Kitchen with Limestone Splashback and Light Hardwood Flooring Ideas and Designs
Refine by:
Budget
Sort by:Popular Today
121 - 140 of 428 photos
Item 1 of 3
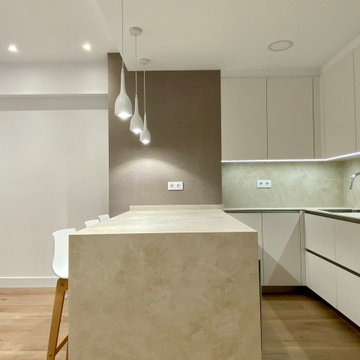
Inspiration for a small contemporary u-shaped open plan kitchen in Bilbao with a single-bowl sink, flat-panel cabinets, white cabinets, limestone worktops, beige splashback, limestone splashback, white appliances, light hardwood flooring, a breakfast bar and beige worktops.
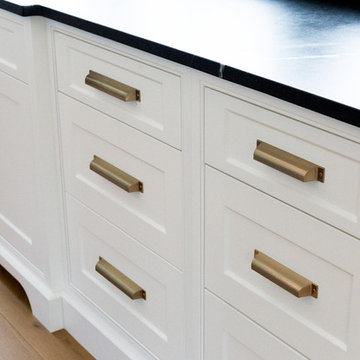
Two-toned white and navy blue transitional kitchen with brass hardware and accents.
Custom Cabinetry: Thorpe Concepts
Photography: Young Glass Photography
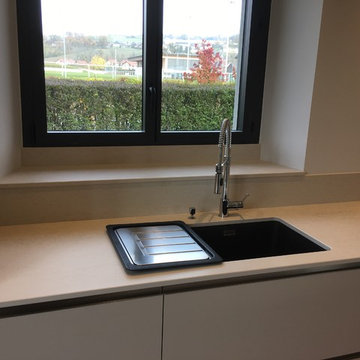
Photo of a modern single-wall enclosed kitchen in Lyon with a single-bowl sink, beaded cabinets, white cabinets, composite countertops, beige splashback, limestone splashback, white appliances, light hardwood flooring, an island and beige floors.
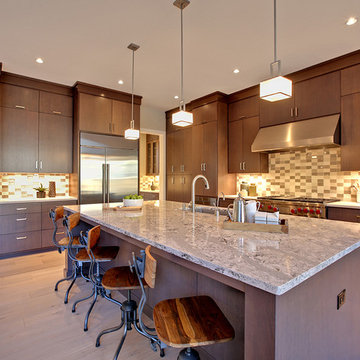
Photo of a large contemporary l-shaped open plan kitchen in Portland with a submerged sink, flat-panel cabinets, medium wood cabinets, marble worktops, multi-coloured splashback, stainless steel appliances, light hardwood flooring, an island, beige floors and limestone splashback.
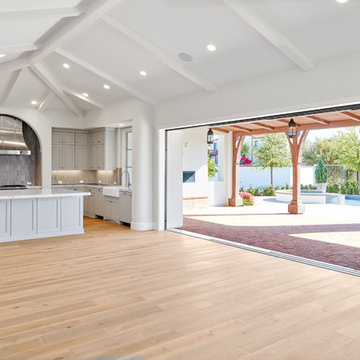
fabulous photos by Tsutsumida
This is an example of a medium sized traditional open plan kitchen in Orange County with a belfast sink, recessed-panel cabinets, grey cabinets, engineered stone countertops, grey splashback, limestone splashback, stainless steel appliances, light hardwood flooring, an island, beige floors and white worktops.
This is an example of a medium sized traditional open plan kitchen in Orange County with a belfast sink, recessed-panel cabinets, grey cabinets, engineered stone countertops, grey splashback, limestone splashback, stainless steel appliances, light hardwood flooring, an island, beige floors and white worktops.
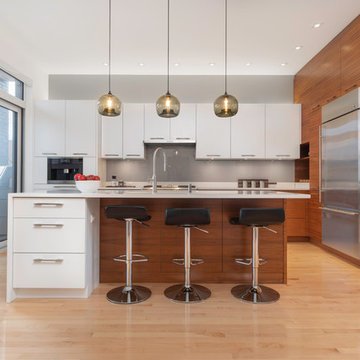
Architecturally, this is one of the most interesting homes I have staged. The home is nestled right in between two traditional homes on the street. The home is narrow and deep but still has an open concept.
If you are looking to stage your property, give us a call. With paint, a redesign and new furniture and accessories, we can help you prepare your home so it will appeal to the most buyers. Call Joanne at 514-222-5553
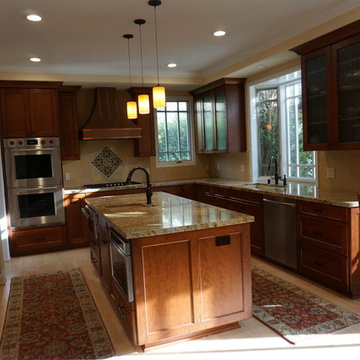
Large classic u-shaped open plan kitchen in San Francisco with a single-bowl sink, shaker cabinets, brown cabinets, granite worktops, beige splashback, limestone splashback, stainless steel appliances, light hardwood flooring, an island, beige floors and brown worktops.
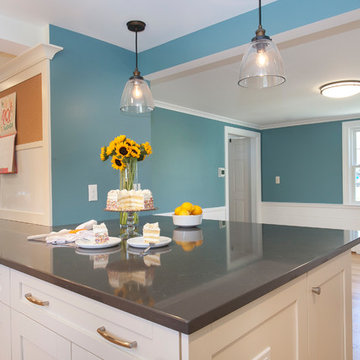
Countertops are polished Pental Quartz in "Cinza".
Photos by Chrissy Racho.
Medium sized contemporary l-shaped kitchen/diner in Bridgeport with a single-bowl sink, recessed-panel cabinets, white cabinets, quartz worktops, beige splashback, limestone splashback, stainless steel appliances, light hardwood flooring, a breakfast bar, yellow floors and black worktops.
Medium sized contemporary l-shaped kitchen/diner in Bridgeport with a single-bowl sink, recessed-panel cabinets, white cabinets, quartz worktops, beige splashback, limestone splashback, stainless steel appliances, light hardwood flooring, a breakfast bar, yellow floors and black worktops.
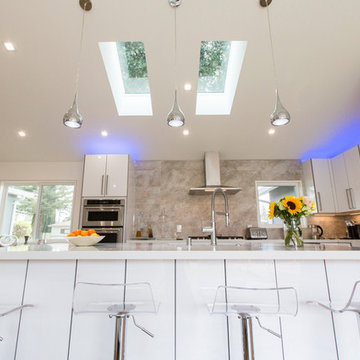
Clean lines, white cabinets, and marble countertops give a modern luxe feel to the space. Stainless steel appliances throughout contribute to the modern style of the space.
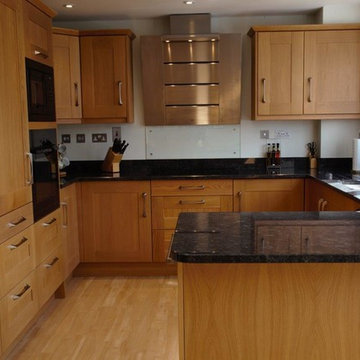
Design ideas for a medium sized contemporary u-shaped enclosed kitchen in Hertfordshire with a built-in sink, shaker cabinets, light wood cabinets, limestone worktops, grey splashback, limestone splashback, stainless steel appliances, light hardwood flooring and no island.
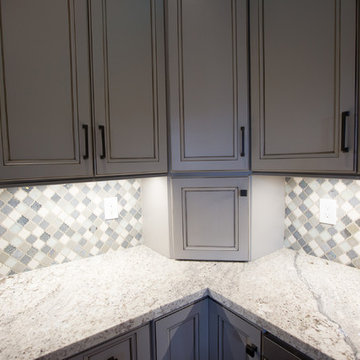
This Kitchen was inefficient before. The island was big and bulky, and created a huge traffic jam before.
By removing a big window where the refrigerator was, and adding a new access to the backyard, this kitchen completely opened up!
Paint color - Woodrow Wilson Putty - Valspar
Floors: Engineered hardwood
Backsplash: Gris Et Blanc Baroque - Dal Tile
Antique Mirror Panes: Mystic Antique Mirror Finish
Sink: Whitehaven Undermount Farmhouse Apron-Front Cast Iron 33 in. Single Basin Kitchen Sink in Thunder Grey
Faucet: Kohler Artifacts single-handle bar sink faucet with 13-1/16" swing spout
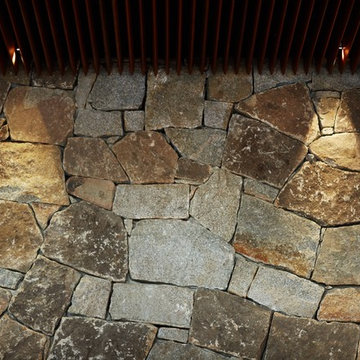
A photo of the sculptural collection of planes and blocks in the cabinetwork and ceilings.
Photo by Robert Frith
Design ideas for a large contemporary single-wall kitchen/diner in Perth with a built-in sink, flat-panel cabinets, brown cabinets, marble worktops, beige splashback, limestone splashback, stainless steel appliances, light hardwood flooring, multiple islands and brown floors.
Design ideas for a large contemporary single-wall kitchen/diner in Perth with a built-in sink, flat-panel cabinets, brown cabinets, marble worktops, beige splashback, limestone splashback, stainless steel appliances, light hardwood flooring, multiple islands and brown floors.
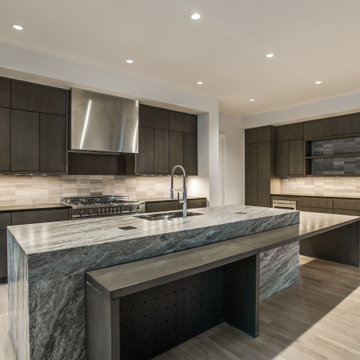
Design ideas for a large modern u-shaped open plan kitchen in Dallas with a single-bowl sink, flat-panel cabinets, dark wood cabinets, quartz worktops, grey splashback, limestone splashback, integrated appliances, light hardwood flooring, an island and multicoloured worktops.
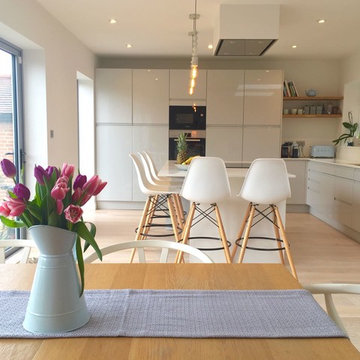
Michal Stassburg
Photo of a scandinavian l-shaped kitchen/diner in London with flat-panel cabinets, light hardwood flooring, an island, white worktops, an integrated sink, grey cabinets, limestone worktops, white splashback, limestone splashback, integrated appliances and white floors.
Photo of a scandinavian l-shaped kitchen/diner in London with flat-panel cabinets, light hardwood flooring, an island, white worktops, an integrated sink, grey cabinets, limestone worktops, white splashback, limestone splashback, integrated appliances and white floors.
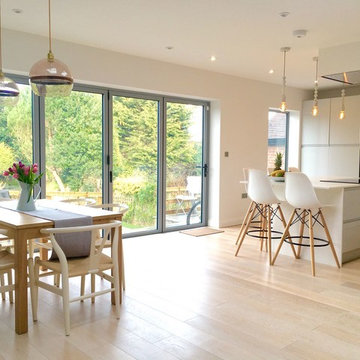
Michal Stassburg
Inspiration for a scandinavian l-shaped kitchen/diner in London with flat-panel cabinets, light hardwood flooring, an island, white worktops, grey cabinets, white splashback, limestone splashback and white floors.
Inspiration for a scandinavian l-shaped kitchen/diner in London with flat-panel cabinets, light hardwood flooring, an island, white worktops, grey cabinets, white splashback, limestone splashback and white floors.
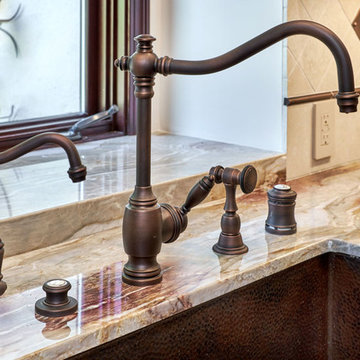
Traditional kitchen with cherry beaded inset cabinets, copper sink, and drawer refrigerator.
Photo of an expansive traditional u-shaped open plan kitchen in San Francisco with a belfast sink, beaded cabinets, dark wood cabinets, granite worktops, beige splashback, limestone splashback, stainless steel appliances, light hardwood flooring, an island, brown floors and beige worktops.
Photo of an expansive traditional u-shaped open plan kitchen in San Francisco with a belfast sink, beaded cabinets, dark wood cabinets, granite worktops, beige splashback, limestone splashback, stainless steel appliances, light hardwood flooring, an island, brown floors and beige worktops.
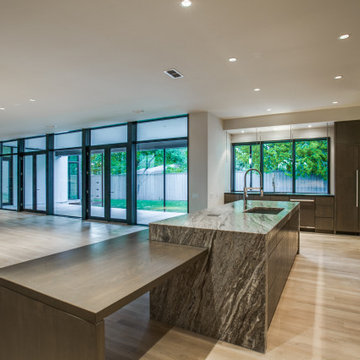
Design ideas for a large modern u-shaped open plan kitchen in Dallas with a single-bowl sink, flat-panel cabinets, dark wood cabinets, quartz worktops, grey splashback, limestone splashback, integrated appliances, light hardwood flooring, an island and multicoloured worktops.
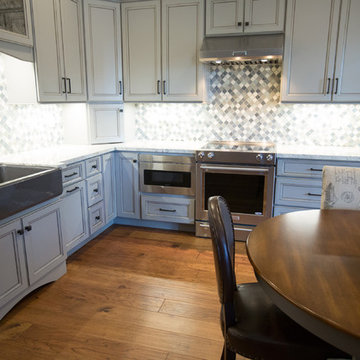
This Kitchen was inefficient before. The island was big and bulky, and created a huge traffic jam before.
By removing a big window where the refrigerator was, and adding a new access to the backyard, this kitchen completely opened up!
Paint color - Woodrow Wilson Putty - Valspar
Floors: Engineered hardwood
Backsplash: Gris Et Blanc Baroque - Dal Tile
Antique Mirror Panes: Mystic Antique Mirror Finish
Sink: Whitehaven Undermount Farmhouse Apron-Front Cast Iron 33 in. Single Basin Kitchen Sink in Thunder Grey
Faucet: Kohler Artifacts single-handle bar sink faucet with 13-1/16" swing spout
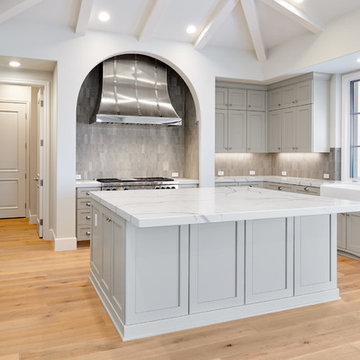
fabulous photos by Tsutsumida
Medium sized classic open plan kitchen in Orange County with a belfast sink, recessed-panel cabinets, grey cabinets, engineered stone countertops, grey splashback, limestone splashback, stainless steel appliances, light hardwood flooring, an island, beige floors and white worktops.
Medium sized classic open plan kitchen in Orange County with a belfast sink, recessed-panel cabinets, grey cabinets, engineered stone countertops, grey splashback, limestone splashback, stainless steel appliances, light hardwood flooring, an island, beige floors and white worktops.
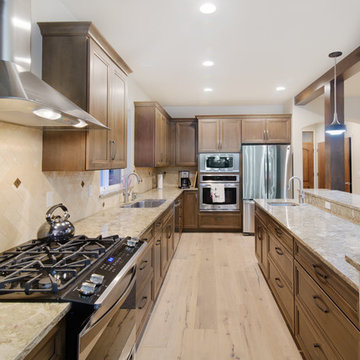
Inspiration for a large rustic single-wall open plan kitchen in Other with a submerged sink, recessed-panel cabinets, medium wood cabinets, engineered stone countertops, beige splashback, limestone splashback, stainless steel appliances, light hardwood flooring, an island and beige floors.
Kitchen with Limestone Splashback and Light Hardwood Flooring Ideas and Designs
7