Kitchen with Limestone Worktops and Stone Slab Splashback Ideas and Designs
Refine by:
Budget
Sort by:Popular Today
1 - 20 of 326 photos
Item 1 of 3

'Industry Standards' call for particleboard shelving and fake PERGO flooring. Double pane Anderson Windows with PHONY PLASTIC muntins. Yuk!
We strive for authenticity at all costs...and it usually costs less to be authentic. 100 year floor. Floor boards pictured are over an inch and a half thick. They came from a barn on the property. The floor can be sanded and refinished every couple years for the next 100 years. The windows are like 60 years old. No need for FAKE PLASTIC SHIT, we had them reglazed.
Photo: Michael J. Kirk
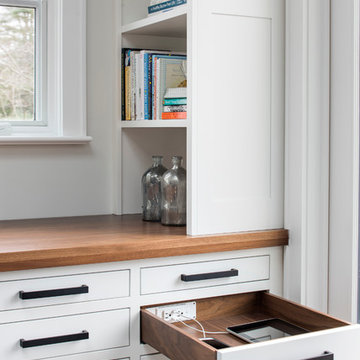
This spacious kitchen in Westchester County is flooded with light from huge windows on 3 sides of the kitchen plus two skylights in the vaulted ceiling. The dated kitchen was gutted and reconfigured to accommodate this large kitchen with crisp white cabinets and walls. Ship lap paneling on both walls and ceiling lends a casual-modern charm while stainless steel toe kicks, walnut accents and Pietra Cardosa limestone bring both cool and warm tones to this clean aesthetic. Kitchen design and custom cabinetry, built ins, walnut countertops and paneling by Studio Dearborn. Architect Frank Marsella. Interior design finishes by Tami Wassong Interior Design. Pietra cardosa limestone countertops and backsplash by Marble America. Appliances by Subzero; range hood insert by Best. Cabinetry color: Benjamin Moore Super White. Hardware by Top Knobs. Photography Adam Macchia.

Photo of a medium sized country galley enclosed kitchen in New York with a submerged sink, shaker cabinets, medium wood cabinets, limestone worktops, beige splashback, stone slab splashback, stainless steel appliances, brick flooring, no island and red floors.
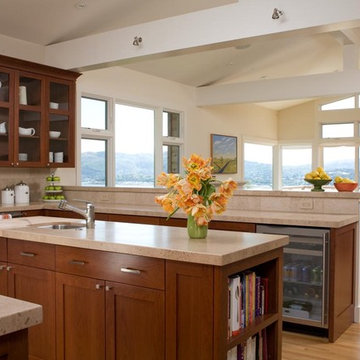
can you way layout space?
Large contemporary u-shaped kitchen/diner in San Francisco with flat-panel cabinets, a submerged sink, dark wood cabinets, limestone worktops, beige splashback, stainless steel appliances, light hardwood flooring, an island, stone slab splashback and beige worktops.
Large contemporary u-shaped kitchen/diner in San Francisco with flat-panel cabinets, a submerged sink, dark wood cabinets, limestone worktops, beige splashback, stainless steel appliances, light hardwood flooring, an island, stone slab splashback and beige worktops.

Medium sized contemporary single-wall open plan kitchen in Toronto with a single-bowl sink, flat-panel cabinets, white cabinets, limestone worktops, grey splashback, stone slab splashback, stainless steel appliances, light hardwood flooring, an island, beige floors, grey worktops and a coffered ceiling.
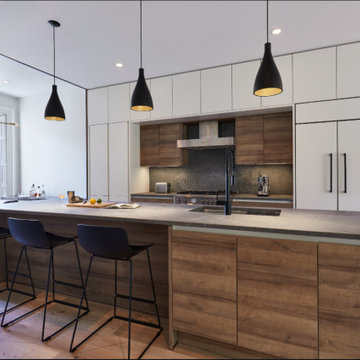
This is an example of a medium sized contemporary u-shaped kitchen/diner in New York with a submerged sink, flat-panel cabinets, white cabinets, limestone worktops, grey splashback, stone slab splashback, stainless steel appliances, light hardwood flooring, an island, beige floors and grey worktops.
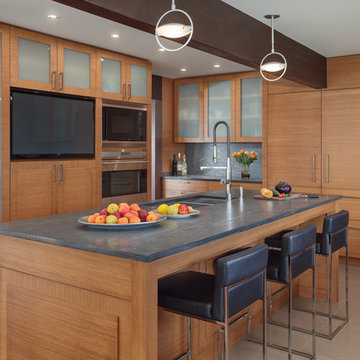
Photographer Peter Peirce
Large contemporary u-shaped kitchen/diner in Bridgeport with a submerged sink, raised-panel cabinets, medium wood cabinets, limestone worktops, grey splashback, stone slab splashback, integrated appliances, porcelain flooring, an island and beige floors.
Large contemporary u-shaped kitchen/diner in Bridgeport with a submerged sink, raised-panel cabinets, medium wood cabinets, limestone worktops, grey splashback, stone slab splashback, integrated appliances, porcelain flooring, an island and beige floors.
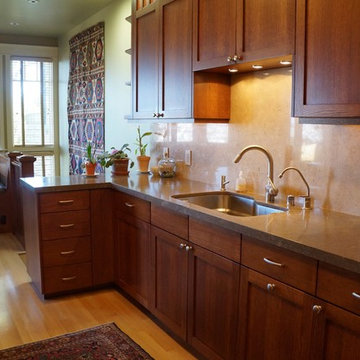
Kitchen remodel: Stained rift-sawn white oak cabinetry.
Inspiration for a classic galley kitchen/diner in San Francisco with a submerged sink, shaker cabinets, dark wood cabinets, limestone worktops, stone slab splashback, stainless steel appliances and medium hardwood flooring.
Inspiration for a classic galley kitchen/diner in San Francisco with a submerged sink, shaker cabinets, dark wood cabinets, limestone worktops, stone slab splashback, stainless steel appliances and medium hardwood flooring.
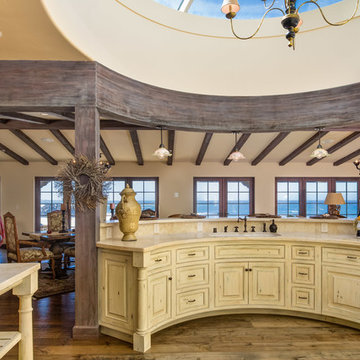
This is an example of an expansive mediterranean grey and cream open plan kitchen in Other with a submerged sink, raised-panel cabinets, limestone worktops, beige splashback, stone slab splashback, medium hardwood flooring and light wood cabinets.
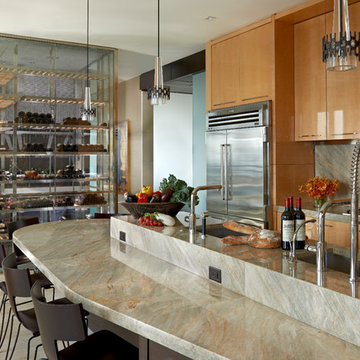
Design ideas for a medium sized contemporary l-shaped enclosed kitchen in San Diego with a submerged sink, flat-panel cabinets, light wood cabinets, green splashback, stainless steel appliances, an island, limestone worktops, stone slab splashback, limestone flooring and beige floors.

Cabinets have a custom driftwood finish over alder wood.
Stainless steel barstools compliment the stainless steel appliances to complete the warm modern theme.
Photography: Jean Laughton
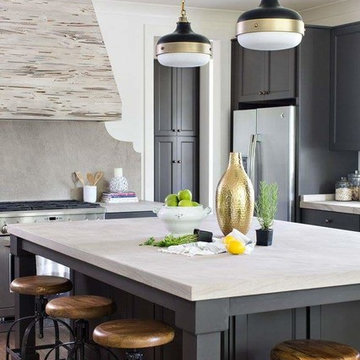
Design ideas for a classic kitchen in Birmingham with limestone worktops, beige splashback, stone slab splashback, stainless steel appliances, medium hardwood flooring, an island, shaker cabinets and grey cabinets.

Nichols Canyon remodel by Tim Braseth and Willow Glen Partners, completed 2006. Architect: Michael Allan Eldridge of West Edge Studios. Contractor: Art Lopez of D+Con Design Plus Construction. Designer: Tim Braseth. Flooring: solid oak. Cabinetry: vertical grain rift oak. Range by Viking. Integrated panel-front refrigerator by Sub-Zero. Sliders by Fleetwood. Custom dining table by Built, Inc. Vintage dining chairs by Milo Baughman for Thayer Coggin. Photo by Michael McCreary.
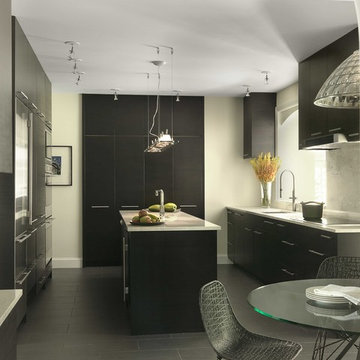
Renovation of a turn of the century house by Maritz & Young in the St. Louis area.
Alise O'Brien Photography
Design ideas for a medium sized contemporary u-shaped kitchen/diner in St Louis with flat-panel cabinets, black cabinets, white splashback, stone slab splashback, a submerged sink, stainless steel appliances, an island, grey floors, limestone worktops and ceramic flooring.
Design ideas for a medium sized contemporary u-shaped kitchen/diner in St Louis with flat-panel cabinets, black cabinets, white splashback, stone slab splashback, a submerged sink, stainless steel appliances, an island, grey floors, limestone worktops and ceramic flooring.

La zona della cucina - pranzo è diventata il fulcro intorno al quale gravita la vita della casa. La cucina è stata interamente disegnata su misura, realizzata in ferro e legno con top in peperino grigio. Il taglio verticale e la scanalatura della parete verso la scala riprendono la forma strombata di una bucatura esistente che incornicia la vista su Piazza Venezia.
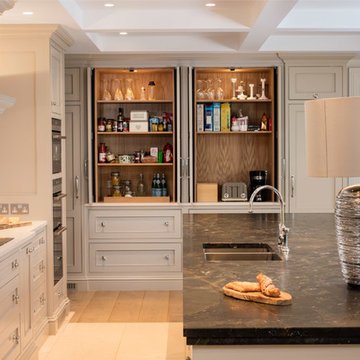
Brian Maclochlainn
This is an example of a large traditional u-shaped kitchen/diner in Dublin with a submerged sink, shaker cabinets, limestone worktops, stone slab splashback, black appliances, medium hardwood flooring and an island.
This is an example of a large traditional u-shaped kitchen/diner in Dublin with a submerged sink, shaker cabinets, limestone worktops, stone slab splashback, black appliances, medium hardwood flooring and an island.
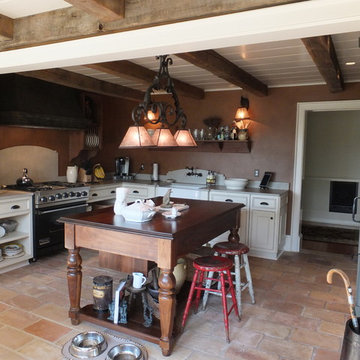
Signature Custom Cabinetry - (Perimeter) Linen Paint with Umber Glaze on Cherry, Colonial Door, (Fridge) Sage Paint with Umber Glaze on Cherry. Flooring - Antique Terra Cotta by Paris Ceramics. Top - Pietre Verde Limestone. Design by MDC Cabinetry & More. Design-Build Contracting by CEI - Gretchen Yahn.
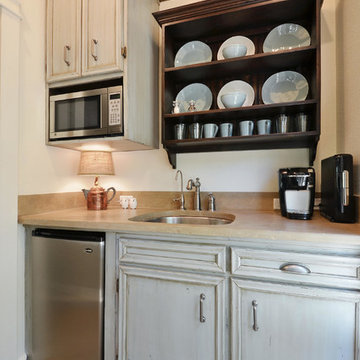
The casita includes an interior kitchenette designed and built by Southern Landscape. Custom stone flooring is matched with a single-slab leuder limestone countertop. This kitchenette is perfect for an afternoon snack, cup of coffee, or cold beverage.

Photographer Peter Peirce
This is an example of a large contemporary u-shaped kitchen/diner in Bridgeport with a submerged sink, raised-panel cabinets, medium wood cabinets, limestone worktops, grey splashback, stone slab splashback, integrated appliances, porcelain flooring, an island and beige floors.
This is an example of a large contemporary u-shaped kitchen/diner in Bridgeport with a submerged sink, raised-panel cabinets, medium wood cabinets, limestone worktops, grey splashback, stone slab splashback, integrated appliances, porcelain flooring, an island and beige floors.
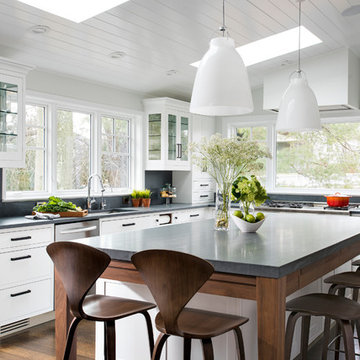
This spacious kitchen in Westchester County is flooded with light from huge windows on 3 sides of the kitchen plus two skylights in the vaulted ceiling. The dated kitchen was gutted and reconfigured to accommodate this large kitchen with crisp white cabinets and walls. Ship lap paneling on both walls and ceiling lends a casual-modern charm while stainless steel toe kicks, walnut accents and Pietra Cardosa limestone bring both cool and warm tones to this clean aesthetic. Kitchen design and custom cabinetry, built ins, walnut countertops and paneling by Studio Dearborn. Architect Frank Marsella. Interior design finishes by Tami Wassong Interior Design. Pietra cardosa limestone countertops and backsplash by Marble America. Appliances by Subzero; range hood insert by Best. Cabinetry color: Benjamin Moore Super White. Hardware by Top Knobs. Photography Adam Macchia.
Kitchen with Limestone Worktops and Stone Slab Splashback Ideas and Designs
1