Kitchen with Limestone Worktops and Stone Slab Splashback Ideas and Designs
Refine by:
Budget
Sort by:Popular Today
101 - 120 of 326 photos
Item 1 of 3
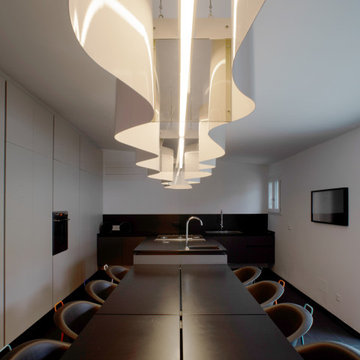
Photo of a large contemporary l-shaped kitchen/diner in Milan with a built-in sink, black cabinets, limestone worktops, black splashback, stone slab splashback, stainless steel appliances, limestone flooring, an island, black floors and black worktops.
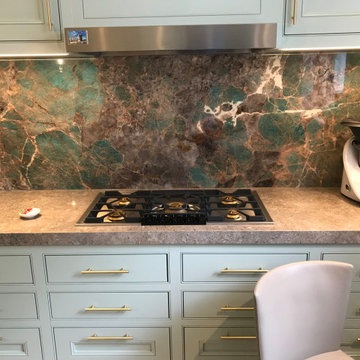
This is Tiffany Blue Amazonite Quatrzite worktop
Design ideas for a large contemporary galley open plan kitchen in London with limestone worktops, multi-coloured splashback, stone slab splashback, limestone flooring, an island, beige floors and brown worktops.
Design ideas for a large contemporary galley open plan kitchen in London with limestone worktops, multi-coloured splashback, stone slab splashback, limestone flooring, an island, beige floors and brown worktops.
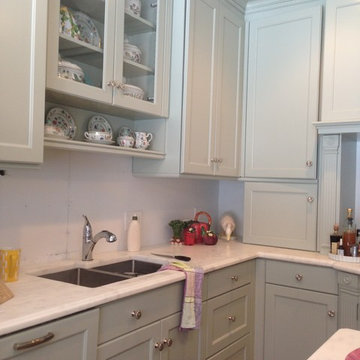
Vermont Danby marble
This is an example of a medium sized traditional l-shaped kitchen in Milwaukee with a double-bowl sink, recessed-panel cabinets, grey cabinets, limestone worktops, white splashback, stone slab splashback and an island.
This is an example of a medium sized traditional l-shaped kitchen in Milwaukee with a double-bowl sink, recessed-panel cabinets, grey cabinets, limestone worktops, white splashback, stone slab splashback and an island.
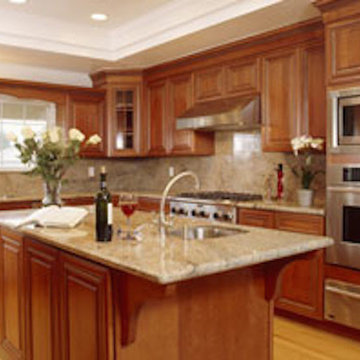
Medium sized traditional l-shaped kitchen/diner in Boston with a built-in sink, raised-panel cabinets, medium wood cabinets, limestone worktops, beige splashback, stone slab splashback, stainless steel appliances, light hardwood flooring and an island.
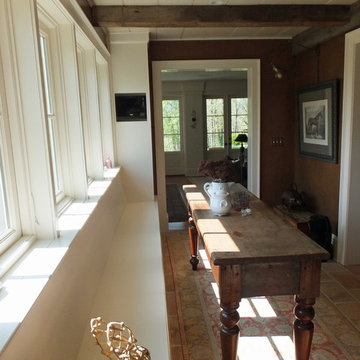
Design by MDC Cabinetry & More. Design-Build Contracting by CEI - Gretchen Yahn.
This is an example of a rustic u-shaped kitchen/diner in DC Metro with white cabinets, limestone worktops, grey splashback, stone slab splashback and black appliances.
This is an example of a rustic u-shaped kitchen/diner in DC Metro with white cabinets, limestone worktops, grey splashback, stone slab splashback and black appliances.
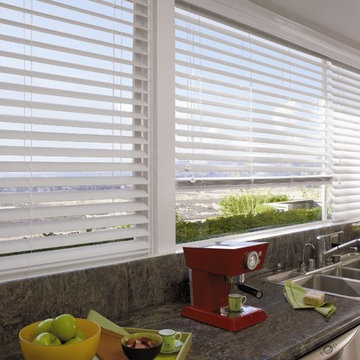
Design ideas for a medium sized traditional enclosed kitchen in Montreal with a built-in sink, raised-panel cabinets, white cabinets, limestone worktops, grey splashback, stone slab splashback, stainless steel appliances, no island and grey worktops.
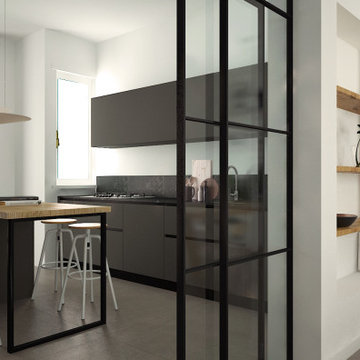
Cucina su misura con frontali in MaxxiMatt opaco color lavagna, struttura in nobilitato Grigio Orion, Top DEKTON colore Kelya Natural, gola dei cassetti in alluminio brunito come lo zoccolino. Top per isola in massello di Rovere sp. 4 cm
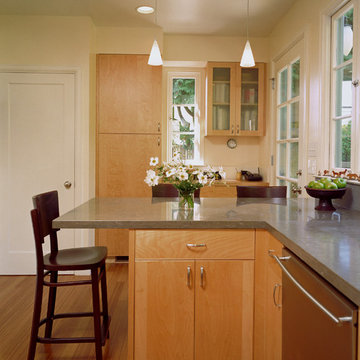
This is an example of a medium sized classic l-shaped kitchen in San Francisco with a submerged sink, flat-panel cabinets, light wood cabinets, limestone worktops, stone slab splashback, stainless steel appliances, medium hardwood flooring and a breakfast bar.
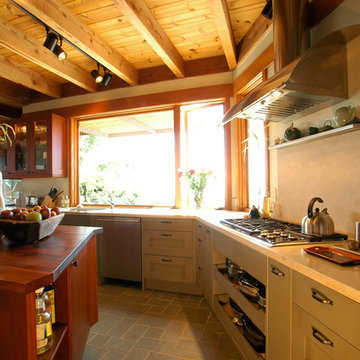
Kitchen Studio Monterey, Inc.
Inspiration for a medium sized bohemian u-shaped open plan kitchen in San Francisco with a submerged sink, flat-panel cabinets, medium wood cabinets, limestone worktops, beige splashback, stone slab splashback, stainless steel appliances, ceramic flooring and an island.
Inspiration for a medium sized bohemian u-shaped open plan kitchen in San Francisco with a submerged sink, flat-panel cabinets, medium wood cabinets, limestone worktops, beige splashback, stone slab splashback, stainless steel appliances, ceramic flooring and an island.
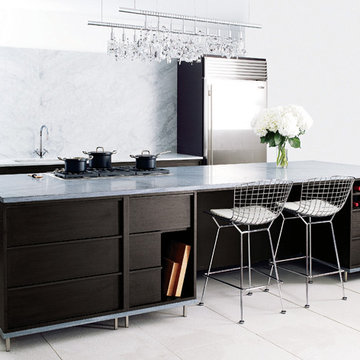
This is a system that caters to you: your movements when cooking, your habits when reaching for things, your ideas about what should be stored where. Even your height and whether you’re left-handed or right-handed are considered when configuring your kitchen and making the best use of space. Made in the U.S., this modular system of cabinets and islands aligns the qualities of fine furniture with the functionality demanded by today’s cook. Through a system of modules and interior components, DWR: Kitchen is about improving efficiency.
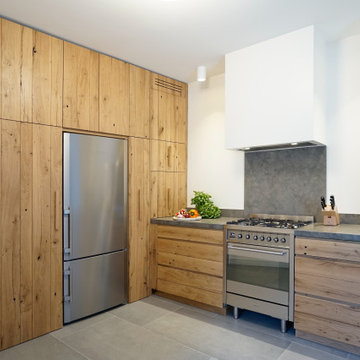
création cuisine ouverte dans un espace entrée, salon, salle à manger . Choix de matières naturelles, chêne ancien clair et pierre brown antic .
Mur de bois avec linéaire cuisson et îlot évier .
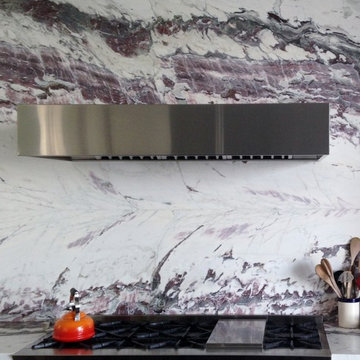
Chris Welch this hood is a modern design using an inline Abbaka blower 1266 Cfm please note that this is over a 48" Bluestar cooktop with a broiler. The hood vents into the wall joist up to the ceiling and over 45' of ducting to the roof. Note this design was so quiet the customer called to say "I am not sure it is working because I can't hear it but it takes all the smoke out". Even with Hardwood floors.
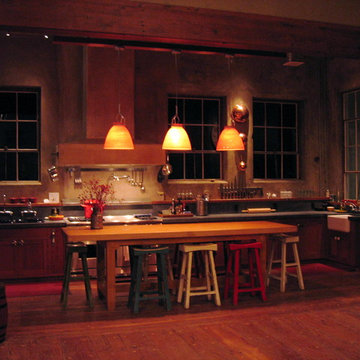
Life is too short to prepare your food surrounded by sheetrock and fiberglass insulation, particleboard and PERGO. The view out the old farmhouse windows is much too nice to be looking thru fogged up fake plastic crap #AndersonWindows. This was a dairy barn. Why not keep it real?
Photo: Michael J. Kirk
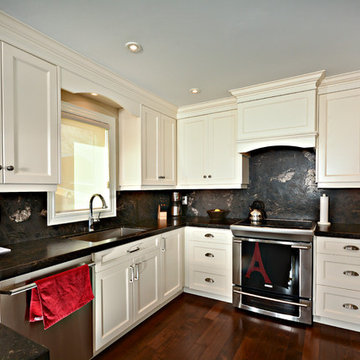
Kitchen renovation by Divada. white cabinets and contrasting dark granite counter.
photocredit -Joseph Leduc
Photo of a medium sized classic u-shaped kitchen/diner in Toronto with a submerged sink, white cabinets, black splashback, stone slab splashback, stainless steel appliances, dark hardwood flooring, shaker cabinets, limestone worktops, a breakfast bar and brown floors.
Photo of a medium sized classic u-shaped kitchen/diner in Toronto with a submerged sink, white cabinets, black splashback, stone slab splashback, stainless steel appliances, dark hardwood flooring, shaker cabinets, limestone worktops, a breakfast bar and brown floors.
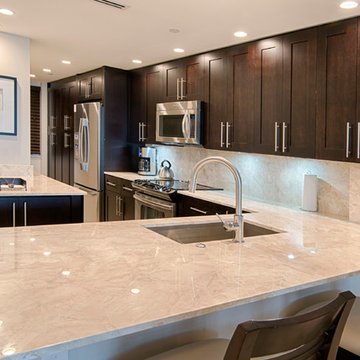
This is an example of a large contemporary l-shaped open plan kitchen in Miami with a submerged sink, shaker cabinets, dark wood cabinets, limestone worktops, stainless steel appliances, an island, beige floors, beige splashback and stone slab splashback.
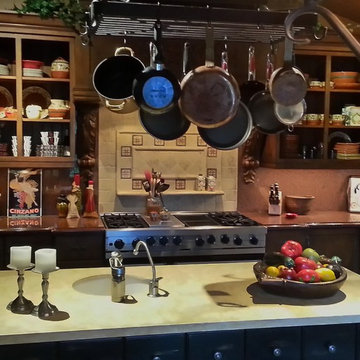
Photo of a medium sized mediterranean u-shaped kitchen/diner in Miami with a submerged sink, shaker cabinets, dark wood cabinets, limestone worktops, stone slab splashback, integrated appliances, multi-coloured splashback, limestone flooring and an island.
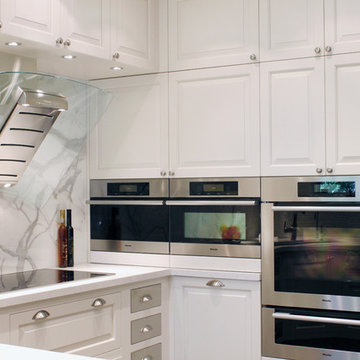
All mill-work is designed, provided and installed by Yorkville Design Centre
Design of space by Yorkville Design Centre
This is an example of a small traditional u-shaped enclosed kitchen in Toronto with a submerged sink, raised-panel cabinets, white cabinets, limestone worktops, white splashback, stone slab splashback, stainless steel appliances, porcelain flooring and no island.
This is an example of a small traditional u-shaped enclosed kitchen in Toronto with a submerged sink, raised-panel cabinets, white cabinets, limestone worktops, white splashback, stone slab splashback, stainless steel appliances, porcelain flooring and no island.
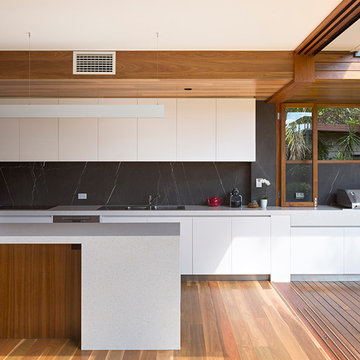
Photo of a single-wall open plan kitchen in Brisbane with a double-bowl sink, flat-panel cabinets, white cabinets, limestone worktops, black splashback, stone slab splashback, stainless steel appliances, light hardwood flooring and an island.
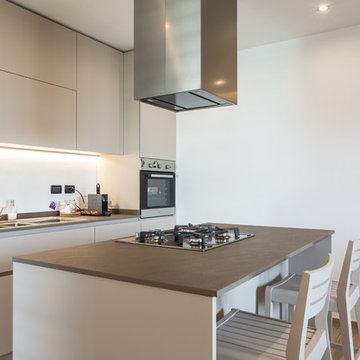
Lorenzo Giambi
Design ideas for a medium sized contemporary single-wall open plan kitchen in Bologna with a single-bowl sink, flat-panel cabinets, grey cabinets, limestone worktops, grey splashback, stone slab splashback, stainless steel appliances, dark hardwood flooring, an island, multi-coloured floors and grey worktops.
Design ideas for a medium sized contemporary single-wall open plan kitchen in Bologna with a single-bowl sink, flat-panel cabinets, grey cabinets, limestone worktops, grey splashback, stone slab splashback, stainless steel appliances, dark hardwood flooring, an island, multi-coloured floors and grey worktops.
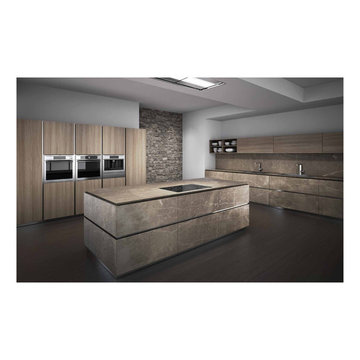
Petra
Limestone base and wall unit doors
Light Oak Tall Units finish
45 degree groove integrated in the worktop
45 degree cut edge doors
Design ideas for an expansive contemporary single-wall kitchen/diner in London with a double-bowl sink, recessed-panel cabinets, distressed cabinets, limestone worktops, brown splashback, stone slab splashback, integrated appliances, dark hardwood flooring and an island.
Design ideas for an expansive contemporary single-wall kitchen/diner in London with a double-bowl sink, recessed-panel cabinets, distressed cabinets, limestone worktops, brown splashback, stone slab splashback, integrated appliances, dark hardwood flooring and an island.
Kitchen with Limestone Worktops and Stone Slab Splashback Ideas and Designs
6