Kitchen with Limestone Worktops and Stone Slab Splashback Ideas and Designs
Refine by:
Budget
Sort by:Popular Today
181 - 200 of 328 photos
Item 1 of 3
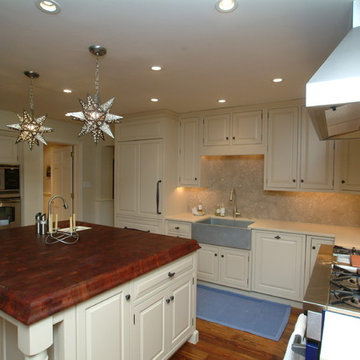
RUDLOFF Custom Builders, is a residential construction company that connects with clients early in the design phase to ensure every detail of your project is captured just as you imagined. RUDLOFF Custom Builders will create the project of your dreams that is executed by on-site project managers and skilled craftsman, while creating lifetime client relationships that are build on trust and integrity.
We are a full service, certified remodeling company that covers all of the Philadelphia suburban area including West Chester, Gladwynne, Malvern, Wayne, Haverford and more.
As a 6 time Best of Houzz winner, we look forward to working with you n your next project.
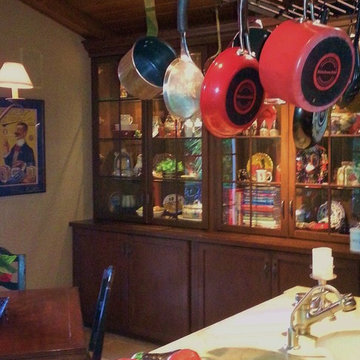
Design ideas for a medium sized eclectic u-shaped kitchen/diner in Miami with a submerged sink, shaker cabinets, dark wood cabinets, limestone worktops, stone slab splashback, integrated appliances, limestone flooring and an island.
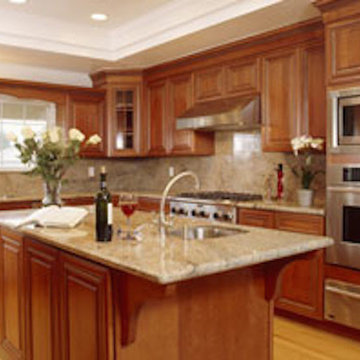
Medium sized traditional l-shaped kitchen/diner in Boston with a built-in sink, raised-panel cabinets, medium wood cabinets, limestone worktops, beige splashback, stone slab splashback, stainless steel appliances, light hardwood flooring and an island.
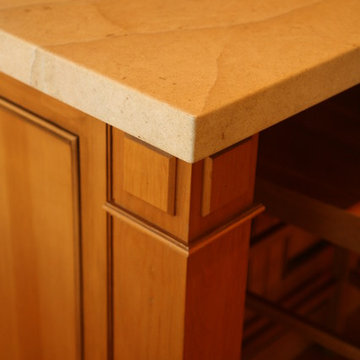
This is an example of a large traditional single-wall kitchen/diner in San Francisco with a submerged sink, beaded cabinets, medium wood cabinets, limestone worktops, white splashback, stone slab splashback, integrated appliances, medium hardwood flooring and an island.
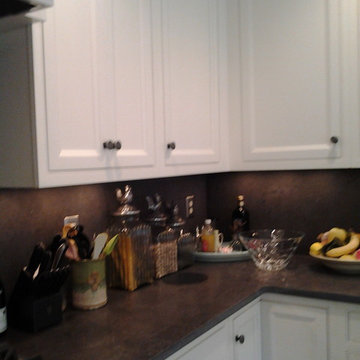
Beaded inset doors, custom painted finish (Sherwin Williams) with under cabinet lighting.
This is an example of a medium sized country l-shaped open plan kitchen in Birmingham with a belfast sink, beaded cabinets, white cabinets, limestone worktops, grey splashback, stone slab splashback, stainless steel appliances, dark hardwood flooring and an island.
This is an example of a medium sized country l-shaped open plan kitchen in Birmingham with a belfast sink, beaded cabinets, white cabinets, limestone worktops, grey splashback, stone slab splashback, stainless steel appliances, dark hardwood flooring and an island.
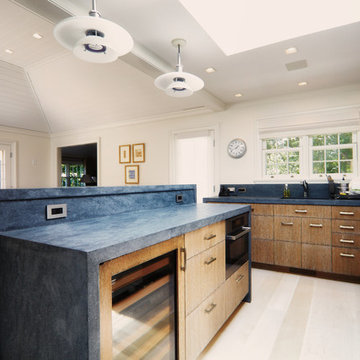
Alex DiPietro
Medium sized contemporary kitchen/diner in New York with a submerged sink, flat-panel cabinets, light wood cabinets, limestone worktops, grey splashback, stone slab splashback, stainless steel appliances, light hardwood flooring and an island.
Medium sized contemporary kitchen/diner in New York with a submerged sink, flat-panel cabinets, light wood cabinets, limestone worktops, grey splashback, stone slab splashback, stainless steel appliances, light hardwood flooring and an island.
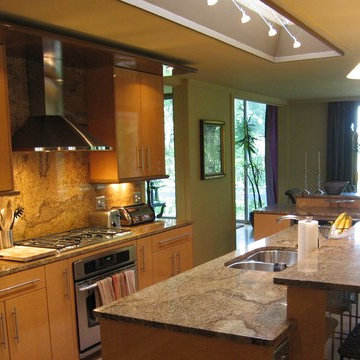
Photo of a medium sized contemporary galley kitchen/diner in Grand Rapids with a double-bowl sink, flat-panel cabinets, light wood cabinets, limestone worktops, multi-coloured splashback, stone slab splashback, stainless steel appliances, ceramic flooring and an island.
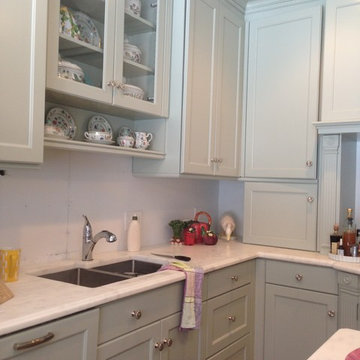
Vermont Danby marble
This is an example of a medium sized traditional l-shaped kitchen in Milwaukee with a double-bowl sink, recessed-panel cabinets, grey cabinets, limestone worktops, white splashback, stone slab splashback and an island.
This is an example of a medium sized traditional l-shaped kitchen in Milwaukee with a double-bowl sink, recessed-panel cabinets, grey cabinets, limestone worktops, white splashback, stone slab splashback and an island.
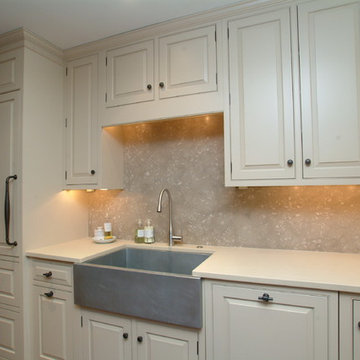
RUDLOFF Custom Builders, is a residential construction company that connects with clients early in the design phase to ensure every detail of your project is captured just as you imagined. RUDLOFF Custom Builders will create the project of your dreams that is executed by on-site project managers and skilled craftsman, while creating lifetime client relationships that are build on trust and integrity.
We are a full service, certified remodeling company that covers all of the Philadelphia suburban area including West Chester, Gladwynne, Malvern, Wayne, Haverford and more.
As a 6 time Best of Houzz winner, we look forward to working with you n your next project.
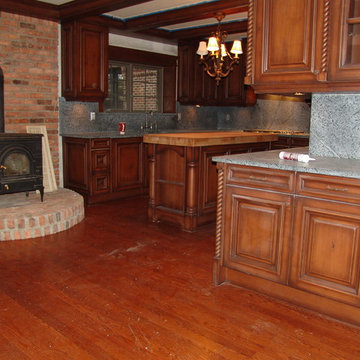
Photo of a large classic l-shaped kitchen/diner in Detroit with limestone worktops, grey splashback, stone slab splashback, integrated appliances, medium hardwood flooring, an integrated sink, raised-panel cabinets, brown cabinets and an island.
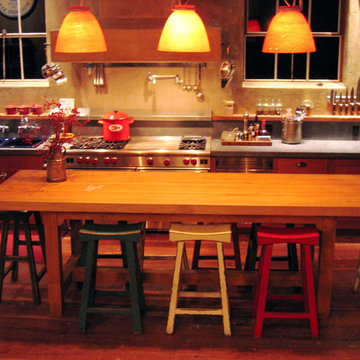
A real working kitchen in a former dairy barn. We are disgusted by the current trend of making kitchens look like bedrooms or "Bedroomification" as seen in S.F. Designer Showcase Homes. Photo: Michael J. Kirk
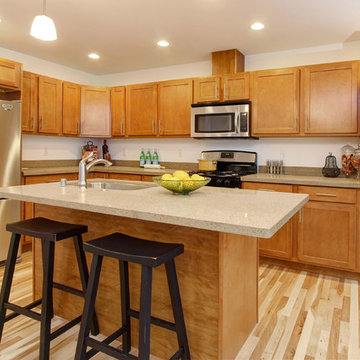
Completed in 2015, this 4 BR, 2 1/2 bath was designed for a developer with a intolerably tight budget. Our simple solution employs a straightforward mix of flowing spaces borrowed from California great room houses with design elements found in more traditional residential design.
The house is entered through a generous entry hall flanked by a formal Dining Room on one side and a Home Office/Den on the other. The far end of this Entry Hall deposits into a large Great Room and open kitchen that is this home's gathering and entertainment hub. A small alcove at the end of the kitchen allows for everyday meals while the island functions as this entire space's focal point. Completing the entertainment concept of this level is a covered porch accessed through a sliding door in the Family Room.
The upper level is accessed via a stair at one end of the plan and is organized around a wide hallway that terminates in a tech space for kids. 3 generous children's bedrooms and an ample Master Suite with a view toward the Olympic Mountains complete this level. Finish selections throughout the house were purposely kept clean, light and simple. The exterior form of the house, while simple, allows for a variety of roof schemes that appeal to different price points in the marketplace. We also designed a bonus room option that can be accessed via the stair and resides over the garage.
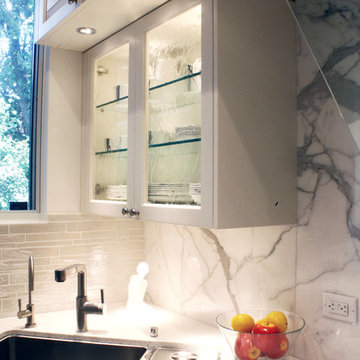
Corner sinks are never a favourite because who likes to do the dishes while looking into a dark corner? Here however we placed it beside the window so our client can look out the window into the backyard while cleaning up her kitchen.
All mill-work is designed, provided and installed by Yorkville Design Centre
Design of space by Yorkville Design Centre
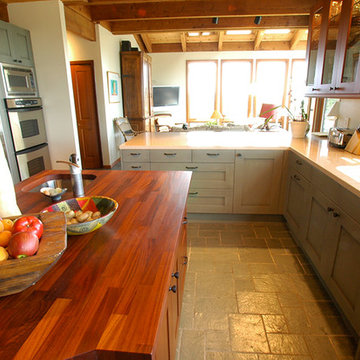
Kitchen Studio Monterey, Inc.
Medium sized eclectic u-shaped open plan kitchen in San Francisco with a submerged sink, flat-panel cabinets, medium wood cabinets, limestone worktops, beige splashback, stone slab splashback, stainless steel appliances, ceramic flooring and an island.
Medium sized eclectic u-shaped open plan kitchen in San Francisco with a submerged sink, flat-panel cabinets, medium wood cabinets, limestone worktops, beige splashback, stone slab splashback, stainless steel appliances, ceramic flooring and an island.
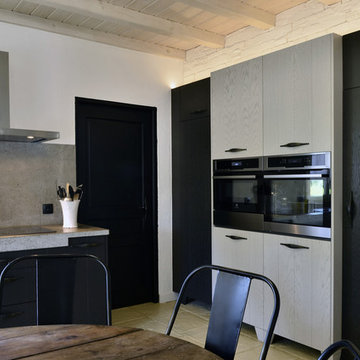
La cuisine est associée à un cellier attenant permettant de libérer les lieux des fournitures superflues.
Photo of a large contemporary l-shaped enclosed kitchen in Dijon with an integrated sink, flat-panel cabinets, dark wood cabinets, limestone worktops, grey splashback, stone slab splashback, stainless steel appliances, limestone flooring and no island.
Photo of a large contemporary l-shaped enclosed kitchen in Dijon with an integrated sink, flat-panel cabinets, dark wood cabinets, limestone worktops, grey splashback, stone slab splashback, stainless steel appliances, limestone flooring and no island.
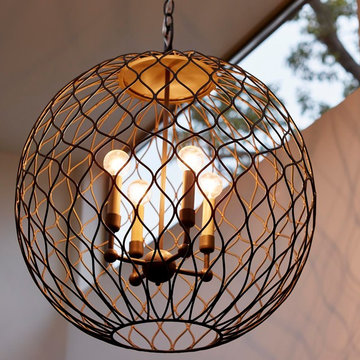
Kitchen Pendant light.
Photos by Eric Zepeda Studio
Design ideas for a medium sized midcentury u-shaped kitchen/diner in San Francisco with a submerged sink, recessed-panel cabinets, grey cabinets, limestone worktops, brown splashback, stone slab splashback, stainless steel appliances, travertine flooring and an island.
Design ideas for a medium sized midcentury u-shaped kitchen/diner in San Francisco with a submerged sink, recessed-panel cabinets, grey cabinets, limestone worktops, brown splashback, stone slab splashback, stainless steel appliances, travertine flooring and an island.
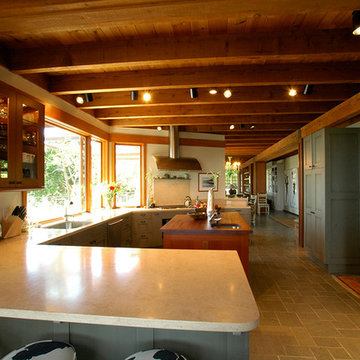
Kitchen Studio Monterey, Inc.
Inspiration for a medium sized eclectic u-shaped open plan kitchen in San Francisco with a submerged sink, flat-panel cabinets, medium wood cabinets, limestone worktops, beige splashback, stone slab splashback, stainless steel appliances, ceramic flooring and an island.
Inspiration for a medium sized eclectic u-shaped open plan kitchen in San Francisco with a submerged sink, flat-panel cabinets, medium wood cabinets, limestone worktops, beige splashback, stone slab splashback, stainless steel appliances, ceramic flooring and an island.
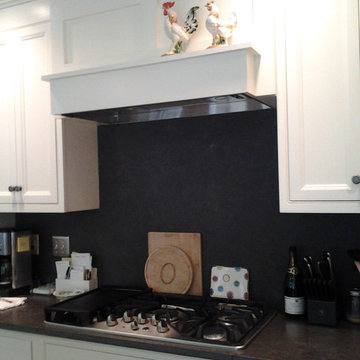
Custom hood with shaker style panels, gas cook top with limestone counter top and backsplash.
Design ideas for a medium sized country l-shaped open plan kitchen in Birmingham with a belfast sink, beaded cabinets, white cabinets, limestone worktops, grey splashback, stone slab splashback, stainless steel appliances, dark hardwood flooring and an island.
Design ideas for a medium sized country l-shaped open plan kitchen in Birmingham with a belfast sink, beaded cabinets, white cabinets, limestone worktops, grey splashback, stone slab splashback, stainless steel appliances, dark hardwood flooring and an island.
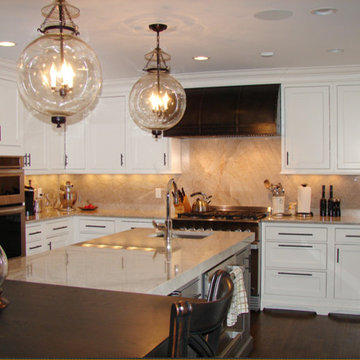
Inspiration for a large classic u-shaped enclosed kitchen in New York with a belfast sink, beaded cabinets, white cabinets, limestone worktops, beige splashback, stone slab splashback, stainless steel appliances, dark hardwood flooring and an island.
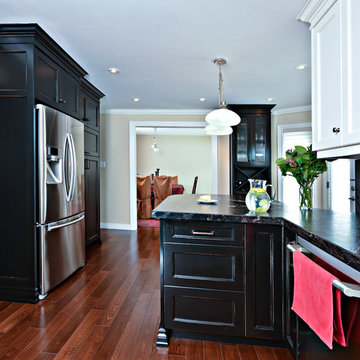
Kitchen renovation by Divada. This photo shows additional dark painted cabinets with antique finishing.
photo credit - Joesph Leduc
This is an example of a medium sized traditional u-shaped kitchen/diner in Toronto with a submerged sink, white cabinets, black splashback, stone slab splashback, stainless steel appliances, dark hardwood flooring, shaker cabinets, limestone worktops, a breakfast bar and brown floors.
This is an example of a medium sized traditional u-shaped kitchen/diner in Toronto with a submerged sink, white cabinets, black splashback, stone slab splashback, stainless steel appliances, dark hardwood flooring, shaker cabinets, limestone worktops, a breakfast bar and brown floors.
Kitchen with Limestone Worktops and Stone Slab Splashback Ideas and Designs
10