Kitchen with Marble Flooring and a Breakfast Bar Ideas and Designs
Refine by:
Budget
Sort by:Popular Today
1 - 20 of 886 photos
Item 1 of 3

The original space was a long, narrow room, with a tv and sofa on one end, and a dining table on the other. Both zones felt completely disjointed and at loggerheads with one another. Attached to the space, through glazed double doors, was a small kitchen area, illuminated in borrowed light from the conservatory and an uninspiring roof light in a connecting space.
But our designers knew exactly what to do with this home that had so much untapped potential. Starting by moving the kitchen into the generously sized orangery space, with informal seating around a breakfast bar. Creating a bright, welcoming, and social environment to prepare family meals and relax together in close proximity. In the warmer months the French doors, positioned within this kitchen zone, open out to a comfortable outdoor living space where the family can enjoy a chilled glass of wine and a BBQ on a cool summers evening.

Projet livré fin novembre 2022, budget tout compris 100 000 € : un appartement de vieille dame chic avec seulement deux chambres et des prestations datées, à transformer en appartement familial de trois chambres, moderne et dans l'esprit Wabi-sabi : épuré, fonctionnel, minimaliste, avec des matières naturelles, de beaux meubles en bois anciens ou faits à la main et sur mesure dans des essences nobles, et des objets soigneusement sélectionnés eux aussi pour rappeler la nature et l'artisanat mais aussi le chic classique des ambiances méditerranéennes de l'Antiquité qu'affectionnent les nouveaux propriétaires.
La salle de bain a été réduite pour créer une cuisine ouverte sur la pièce de vie, on a donc supprimé la baignoire existante et déplacé les cloisons pour insérer une cuisine minimaliste mais très design et fonctionnelle ; de l'autre côté de la salle de bain une cloison a été repoussée pour gagner la place d'une très grande douche à l'italienne. Enfin, l'ancienne cuisine a été transformée en chambre avec dressing (à la place de l'ancien garde manger), tandis qu'une des chambres a pris des airs de suite parentale, grâce à une grande baignoire d'angle qui appelle à la relaxation.
Côté matières : du noyer pour les placards sur mesure de la cuisine qui se prolongent dans la salle à manger (avec une partie vestibule / manteaux et chaussures, une partie vaisselier, et une partie bibliothèque).
On a conservé et restauré le marbre rose existant dans la grande pièce de réception, ce qui a grandement contribué à guider les autres choix déco ; ailleurs, les moquettes et carrelages datés beiges ou bordeaux ont été enlevés et remplacés par du béton ciré blanc coco milk de chez Mercadier. Dans la salle de bain il est même monté aux murs dans la douche !
Pour réchauffer tout cela : de la laine bouclette, des tapis moelleux ou à l'esprit maison de vanaces, des fibres naturelles, du lin, de la gaze de coton, des tapisseries soixante huitardes chinées, des lampes vintage, et un esprit revendiqué "Mad men" mêlé à des vibrations douces de finca ou de maison grecque dans les Cyclades...

Stunning grey on grey kitchen renovation.
This is an example of a small modern l-shaped open plan kitchen in Miami with a submerged sink, shaker cabinets, grey cabinets, marble worktops, stainless steel appliances, marble flooring, a breakfast bar, white floors and white worktops.
This is an example of a small modern l-shaped open plan kitchen in Miami with a submerged sink, shaker cabinets, grey cabinets, marble worktops, stainless steel appliances, marble flooring, a breakfast bar, white floors and white worktops.
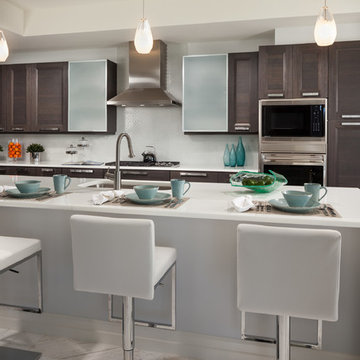
Sargent Photography
J/Howard Design Inc
Medium sized contemporary single-wall kitchen/diner in Miami with recessed-panel cabinets, white splashback, stainless steel appliances, marble flooring, white floors, white worktops, a submerged sink, dark wood cabinets, a breakfast bar, composite countertops and ceramic splashback.
Medium sized contemporary single-wall kitchen/diner in Miami with recessed-panel cabinets, white splashback, stainless steel appliances, marble flooring, white floors, white worktops, a submerged sink, dark wood cabinets, a breakfast bar, composite countertops and ceramic splashback.

This is an example of a medium sized contemporary u-shaped open plan kitchen in Surrey with a double-bowl sink, flat-panel cabinets, white cabinets, marble worktops, white splashback, marble splashback, black appliances, marble flooring, a breakfast bar, multi-coloured floors and white worktops.

Stacy Zarin Goldberg
Inspiration for a small contemporary u-shaped enclosed kitchen in Chicago with a submerged sink, flat-panel cabinets, grey cabinets, engineered stone countertops, grey splashback, glass sheet splashback, marble flooring, a breakfast bar, beige floors and white worktops.
Inspiration for a small contemporary u-shaped enclosed kitchen in Chicago with a submerged sink, flat-panel cabinets, grey cabinets, engineered stone countertops, grey splashback, glass sheet splashback, marble flooring, a breakfast bar, beige floors and white worktops.

Kitchen with smoked Oak Cabinetry and backlit Stone Elements, vertical Channel Profiles
Large contemporary u-shaped open plan kitchen in Atlanta with a submerged sink, flat-panel cabinets, brown cabinets, engineered stone countertops, white splashback, engineered quartz splashback, stainless steel appliances, marble flooring, a breakfast bar, grey floors, white worktops and a coffered ceiling.
Large contemporary u-shaped open plan kitchen in Atlanta with a submerged sink, flat-panel cabinets, brown cabinets, engineered stone countertops, white splashback, engineered quartz splashback, stainless steel appliances, marble flooring, a breakfast bar, grey floors, white worktops and a coffered ceiling.
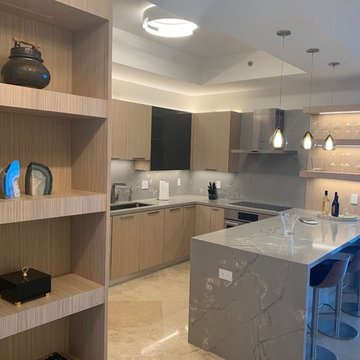
Veneer Rift white Oak , Steel and Gray counter top , way to make a statement
Design ideas for a medium sized contemporary u-shaped kitchen/diner in Miami with a submerged sink, flat-panel cabinets, light wood cabinets, quartz worktops, grey splashback, stone slab splashback, stainless steel appliances, marble flooring, a breakfast bar, beige floors and grey worktops.
Design ideas for a medium sized contemporary u-shaped kitchen/diner in Miami with a submerged sink, flat-panel cabinets, light wood cabinets, quartz worktops, grey splashback, stone slab splashback, stainless steel appliances, marble flooring, a breakfast bar, beige floors and grey worktops.
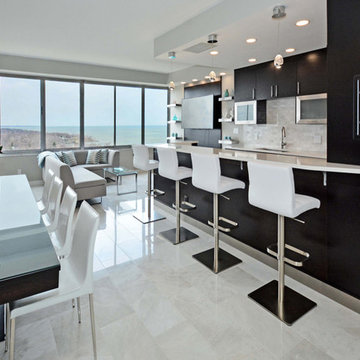
Medium sized modern u-shaped open plan kitchen in Cleveland with a submerged sink, flat-panel cabinets, black cabinets, quartz worktops, white splashback, marble splashback, stainless steel appliances, marble flooring, a breakfast bar and white floors.
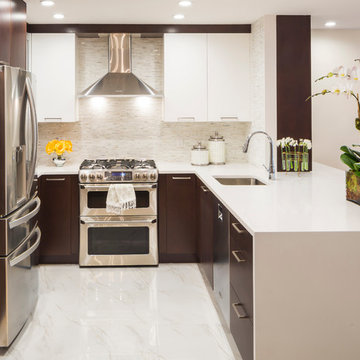
custom kitchen
This is an example of a medium sized classic u-shaped kitchen/diner in New York with flat-panel cabinets, engineered stone countertops, white splashback, mosaic tiled splashback, stainless steel appliances, a submerged sink, white cabinets, marble flooring and a breakfast bar.
This is an example of a medium sized classic u-shaped kitchen/diner in New York with flat-panel cabinets, engineered stone countertops, white splashback, mosaic tiled splashback, stainless steel appliances, a submerged sink, white cabinets, marble flooring and a breakfast bar.
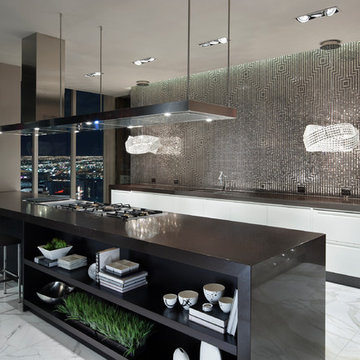
Glamorous backsplash to add to the contemporary kitchen
Inspiration for a large contemporary galley open plan kitchen in Las Vegas with a double-bowl sink, flat-panel cabinets, white cabinets, metallic splashback, mosaic tiled splashback, marble flooring, laminate countertops, stainless steel appliances and a breakfast bar.
Inspiration for a large contemporary galley open plan kitchen in Las Vegas with a double-bowl sink, flat-panel cabinets, white cabinets, metallic splashback, mosaic tiled splashback, marble flooring, laminate countertops, stainless steel appliances and a breakfast bar.
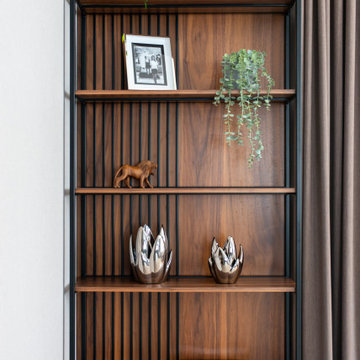
Inspiration for a medium sized contemporary l-shaped kitchen/diner in Other with recessed-panel cabinets, blue cabinets, marble worktops, black splashback, ceramic splashback, black appliances, marble flooring, a breakfast bar, brown floors and white worktops.

Design ideas for a large retro l-shaped kitchen in Cleveland with a double-bowl sink, flat-panel cabinets, white cabinets, engineered stone countertops, yellow splashback, ceramic splashback, stainless steel appliances, marble flooring, a breakfast bar, grey floors, grey worktops and a vaulted ceiling.
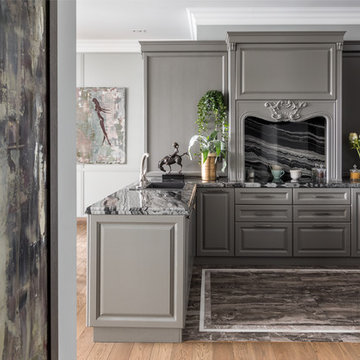
This is an example of a traditional u-shaped kitchen with a built-in sink, raised-panel cabinets, grey cabinets, grey splashback, a breakfast bar, grey floors, grey worktops, marble worktops and marble flooring.
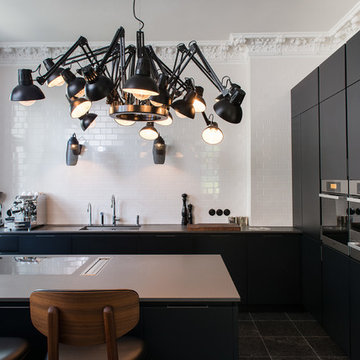
Medium sized contemporary l-shaped kitchen in Hamburg with a submerged sink, flat-panel cabinets, black cabinets, white splashback, metro tiled splashback, integrated appliances, a breakfast bar and marble flooring.
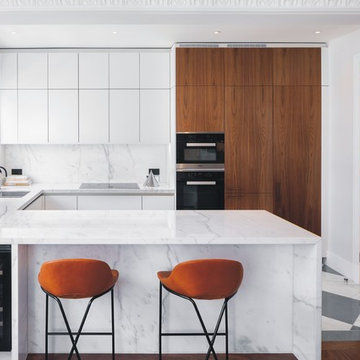
Photo of a medium sized contemporary u-shaped open plan kitchen in London with a double-bowl sink, flat-panel cabinets, white cabinets, marble worktops, white splashback, marble splashback, black appliances, marble flooring, a breakfast bar, multi-coloured floors and white worktops.
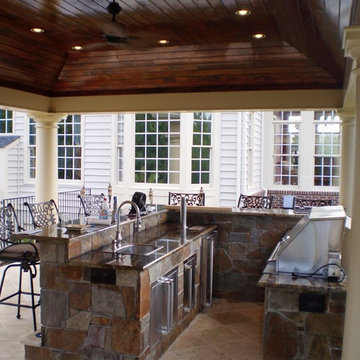
Kitchen with Bar seating. Stainless appliances.
Photo of a large traditional kitchen in DC Metro with stainless steel cabinets, granite worktops, stone tiled splashback, stainless steel appliances, marble flooring and a breakfast bar.
Photo of a large traditional kitchen in DC Metro with stainless steel cabinets, granite worktops, stone tiled splashback, stainless steel appliances, marble flooring and a breakfast bar.
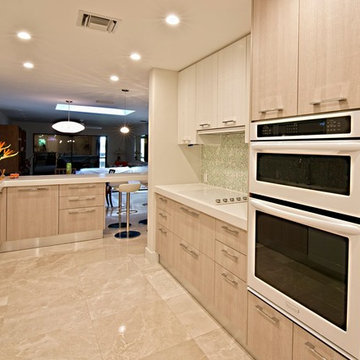
Brista Homes
This is an example of a medium sized contemporary galley kitchen/diner in Tampa with a submerged sink, flat-panel cabinets, light wood cabinets, composite countertops, blue splashback, glass tiled splashback, white appliances, marble flooring and a breakfast bar.
This is an example of a medium sized contemporary galley kitchen/diner in Tampa with a submerged sink, flat-panel cabinets, light wood cabinets, composite countertops, blue splashback, glass tiled splashback, white appliances, marble flooring and a breakfast bar.
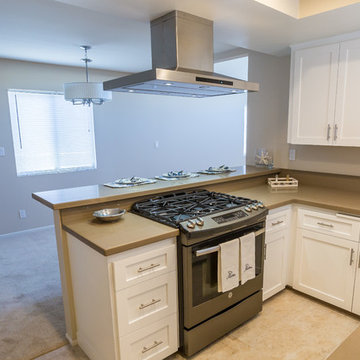
Satin & Slate is proud to have completed this beautiful house remodel in Hermosa Beach. We gave this lovely home new life by re-texturing and repainting the walls and ceilings to give everything a classic contemporary look. We also replaced the kitchen counter tops with custom quartz counter tops and refaced the cabinets.
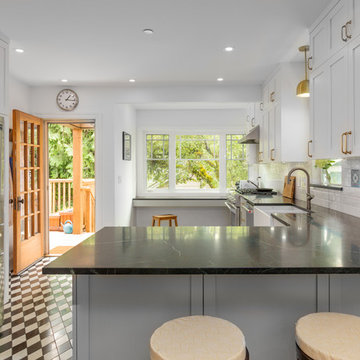
An updated 90 year old 2 storey character home for a young family with 3 children.
Inspiration for a medium sized traditional l-shaped kitchen/diner in Vancouver with a belfast sink, shaker cabinets, grey cabinets, soapstone worktops, white splashback, metro tiled splashback, stainless steel appliances, marble flooring, a breakfast bar, black floors and black worktops.
Inspiration for a medium sized traditional l-shaped kitchen/diner in Vancouver with a belfast sink, shaker cabinets, grey cabinets, soapstone worktops, white splashback, metro tiled splashback, stainless steel appliances, marble flooring, a breakfast bar, black floors and black worktops.
Kitchen with Marble Flooring and a Breakfast Bar Ideas and Designs
1