Kitchen with Marble Flooring and a Feature Wall Ideas and Designs
Refine by:
Budget
Sort by:Popular Today
1 - 20 of 25 photos
Item 1 of 3

The original space was a long, narrow room, with a tv and sofa on one end, and a dining table on the other. Both zones felt completely disjointed and at loggerheads with one another. Attached to the space, through glazed double doors, was a small kitchen area, illuminated in borrowed light from the conservatory and an uninspiring roof light in a connecting space.
But our designers knew exactly what to do with this home that had so much untapped potential. Starting by moving the kitchen into the generously sized orangery space, with informal seating around a breakfast bar. Creating a bright, welcoming, and social environment to prepare family meals and relax together in close proximity. In the warmer months the French doors, positioned within this kitchen zone, open out to a comfortable outdoor living space where the family can enjoy a chilled glass of wine and a BBQ on a cool summers evening.
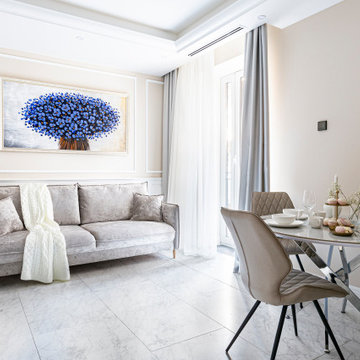
Светлая просторная зона гостиной и кухни
This is an example of a large contemporary grey and white single-wall kitchen/diner in Saint Petersburg with a built-in sink, flat-panel cabinets, beige cabinets, marble worktops, brown splashback, marble splashback, black appliances, marble flooring, no island, white floors, brown worktops, a drop ceiling and a feature wall.
This is an example of a large contemporary grey and white single-wall kitchen/diner in Saint Petersburg with a built-in sink, flat-panel cabinets, beige cabinets, marble worktops, brown splashback, marble splashback, black appliances, marble flooring, no island, white floors, brown worktops, a drop ceiling and a feature wall.
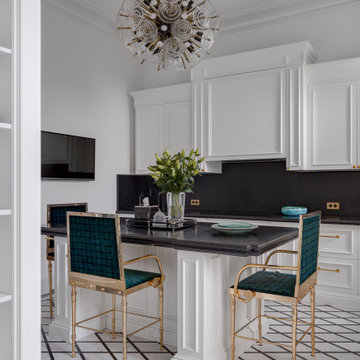
Этот интерьер – переплетение богатого опыта дизайнера, отменного вкуса заказчицы, тонко подобранных антикварных и современных элементов.
Началось все с того, что в студию Юрия Зименко обратилась заказчица, которая точно знала, что хочет получить и была настроена активно участвовать в подборе предметного наполнения. Апартаменты, расположенные в исторической части Киева, требовали незначительной корректировки планировочного решения. И дизайнер легко адаптировал функционал квартиры под сценарий жизни конкретной семьи. Сегодня общая площадь 200 кв. м разделена на гостиную с двумя входами-выходами (на кухню и в коридор), спальню, гардеробную, ванную комнату, детскую с отдельной ванной комнатой и гостевой санузел.

Small classic l-shaped kitchen in Moscow with flat-panel cabinets, medium wood cabinets, granite worktops, black splashback, granite splashback, stainless steel appliances, marble flooring, black floors, black worktops and a feature wall.
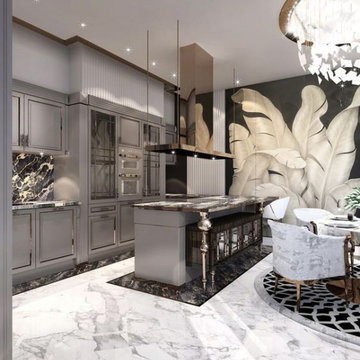
Large open plan kitchen and dining room featuring kitchen island, chandelier and feather themed wallpaper.
This is an example of a large traditional open plan kitchen in London with a built-in sink, grey cabinets, marble worktops, multi-coloured splashback, marble splashback, coloured appliances, marble flooring, an island, multicoloured worktops and a feature wall.
This is an example of a large traditional open plan kitchen in London with a built-in sink, grey cabinets, marble worktops, multi-coloured splashback, marble splashback, coloured appliances, marble flooring, an island, multicoloured worktops and a feature wall.
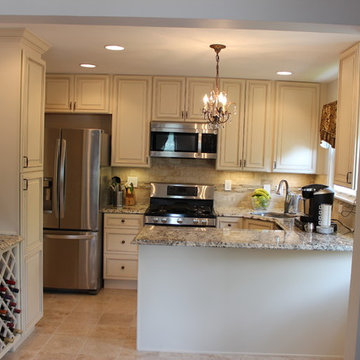
Having an open side kitchen is very relaxing and good looking. Usage of the each spot in the space must be maximized to gain the best outcome.
SDW Design Center, SCW Kitchen & Bath
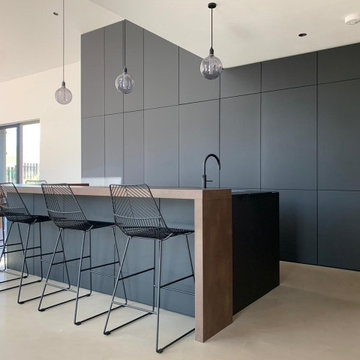
This is an example of a large modern open plan kitchen in Other with flat-panel cabinets, black cabinets, black appliances, marble flooring, an island, beige floors, black worktops and a feature wall.
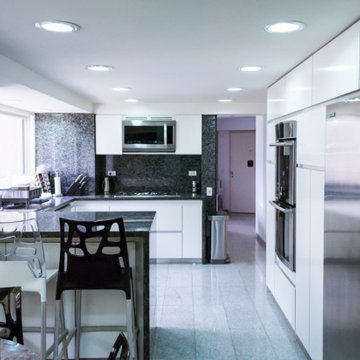
Design ideas for a large contemporary grey and white u-shaped kitchen/diner in Other with a double-bowl sink, flat-panel cabinets, white cabinets, granite worktops, black splashback, granite splashback, stainless steel appliances, marble flooring, a breakfast bar, grey floors, black worktops, a drop ceiling and a feature wall.
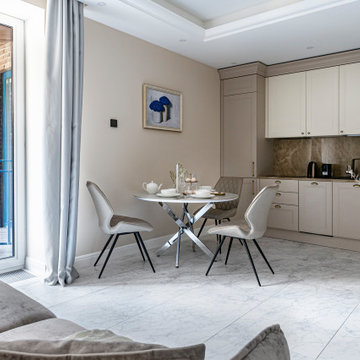
Светлая просторная зона гостиной и кухни
Large contemporary grey and white single-wall kitchen/diner in Saint Petersburg with a built-in sink, flat-panel cabinets, beige cabinets, marble worktops, brown splashback, marble splashback, black appliances, marble flooring, no island, white floors, brown worktops, a drop ceiling and a feature wall.
Large contemporary grey and white single-wall kitchen/diner in Saint Petersburg with a built-in sink, flat-panel cabinets, beige cabinets, marble worktops, brown splashback, marble splashback, black appliances, marble flooring, no island, white floors, brown worktops, a drop ceiling and a feature wall.
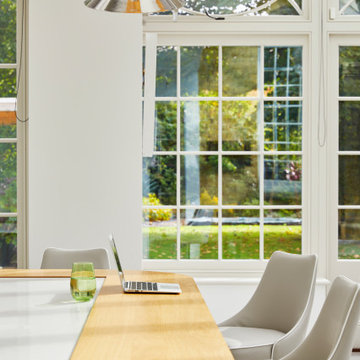
The original space was a long, narrow room, with a tv and sofa on one end, and a dining table on the other. Both zones felt completely disjointed and at loggerheads with one another. Attached to the space, through glazed double doors, was a small kitchen area, illuminated in borrowed light from the conservatory and an uninspiring roof light in a connecting space.
But our designers knew exactly what to do with this home that had so much untapped potential. Starting by moving the kitchen into the generously sized orangery space, with informal seating around a breakfast bar. Creating a bright, welcoming, and social environment to prepare family meals and relax together in close proximity. In the warmer months the French doors, positioned within this kitchen zone, open out to a comfortable outdoor living space where the family can enjoy a chilled glass of wine and a BBQ on a cool summers evening.

The original space was a long, narrow room, with a tv and sofa on one end, and a dining table on the other. Both zones felt completely disjointed and at loggerheads with one another. Attached to the space, through glazed double doors, was a small kitchen area, illuminated in borrowed light from the conservatory and an uninspiring roof light in a connecting space.
But our designers knew exactly what to do with this home that had so much untapped potential. Starting by moving the kitchen into the generously sized orangery space, with informal seating around a breakfast bar. Creating a bright, welcoming, and social environment to prepare family meals and relax together in close proximity. In the warmer months the French doors, positioned within this kitchen zone, open out to a comfortable outdoor living space where the family can enjoy a chilled glass of wine and a BBQ on a cool summers evening.
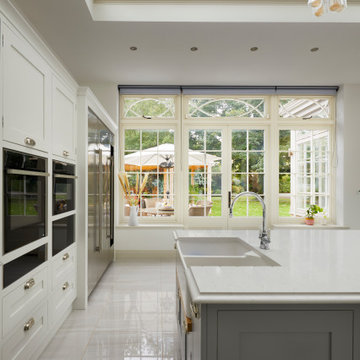
The original space was a long, narrow room, with a tv and sofa on one end, and a dining table on the other. Both zones felt completely disjointed and at loggerheads with one another. Attached to the space, through glazed double doors, was a small kitchen area, illuminated in borrowed light from the conservatory and an uninspiring roof light in a connecting space.
But our designers knew exactly what to do with this home that had so much untapped potential. Starting by moving the kitchen into the generously sized orangery space, with informal seating around a breakfast bar. Creating a bright, welcoming, and social environment to prepare family meals and relax together in close proximity. In the warmer months the French doors, positioned within this kitchen zone, open out to a comfortable outdoor living space where the family can enjoy a chilled glass of wine and a BBQ on a cool summers evening.
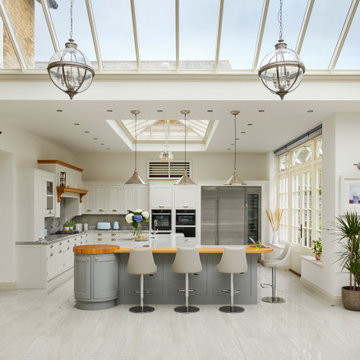
The original space was a long, narrow room, with a tv and sofa on one end, and a dining table on the other. Both zones felt completely disjointed and at loggerheads with one another. Attached to the space, through glazed double doors, was a small kitchen area, illuminated in borrowed light from the conservatory and an uninspiring roof light in a connecting space.
But our designers knew exactly what to do with this home that had so much untapped potential. Starting by moving the kitchen into the generously sized orangery space, with informal seating around a breakfast bar. Creating a bright, welcoming, and social environment to prepare family meals and relax together in close proximity. In the warmer months the French doors, positioned within this kitchen zone, open out to a comfortable outdoor living space where the family can enjoy a chilled glass of wine and a BBQ on a cool summers evening.
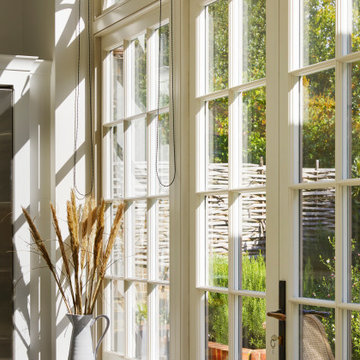
The timber framework is externally finished in the shade Morris Grey which compliments the yellow brickwork of the original building and perfectly matched dwarf wall. Creating a harmonious and sophisticated sandy colour palette. Conjuring up feelings of warm desert safaris and relaxing natural beaches. Internally the lighter shade Wash White is used for a clean, minimal finish that remains warm and timeless.
All timber joinery is sprayed with 3 coats of water-based microporous Teknos paint for a flawless finish and increased longevity. Their high-quality paint system helps to protect the joinery from UV exposure, weather conditions and fungal damage over time. Requiring minimal maintenance when compared to alternative timber structures and keeping a smooth, crack-free finish for up to 12 years before the need for touch-ups.
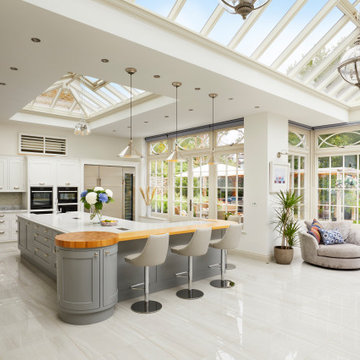
The original space was a long, narrow room, with a tv and sofa on one end, and a dining table on the other. Both zones felt completely disjointed and at loggerheads with one another. Attached to the space, through glazed double doors, was a small kitchen area, illuminated in borrowed light from the conservatory and an uninspiring roof light in a connecting space.
But our designers knew exactly what to do with this home that had so much untapped potential. Starting by moving the kitchen into the generously sized orangery space, with informal seating around a breakfast bar. Creating a bright, welcoming, and social environment to prepare family meals and relax together in close proximity. In the warmer months the French doors, positioned within this kitchen zone, open out to a comfortable outdoor living space where the family can enjoy a chilled glass of wine and a BBQ on a cool summers evening.
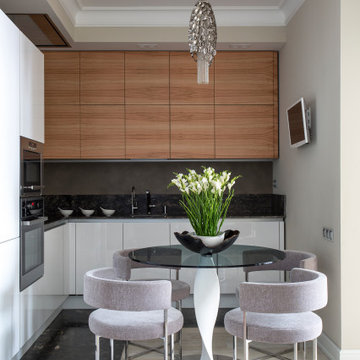
This is an example of a small classic l-shaped kitchen in Moscow with flat-panel cabinets, medium wood cabinets, granite worktops, black splashback, granite splashback, stainless steel appliances, marble flooring, black floors, black worktops and a feature wall.
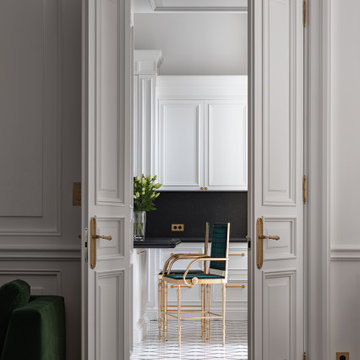
Этот интерьер – переплетение богатого опыта дизайнера, отменного вкуса заказчицы, тонко подобранных антикварных и современных элементов.
Началось все с того, что в студию Юрия Зименко обратилась заказчица, которая точно знала, что хочет получить и была настроена активно участвовать в подборе предметного наполнения. Апартаменты, расположенные в исторической части Киева, требовали незначительной корректировки планировочного решения. И дизайнер легко адаптировал функционал квартиры под сценарий жизни конкретной семьи. Сегодня общая площадь 200 кв. м разделена на гостиную с двумя входами-выходами (на кухню и в коридор), спальню, гардеробную, ванную комнату, детскую с отдельной ванной комнатой и гостевой санузел.
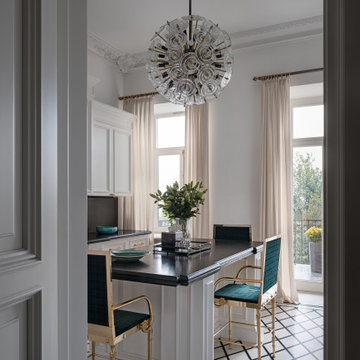
Этот интерьер – переплетение богатого опыта дизайнера, отменного вкуса заказчицы, тонко подобранных антикварных и современных элементов.
Началось все с того, что в студию Юрия Зименко обратилась заказчица, которая точно знала, что хочет получить и была настроена активно участвовать в подборе предметного наполнения. Апартаменты, расположенные в исторической части Киева, требовали незначительной корректировки планировочного решения. И дизайнер легко адаптировал функционал квартиры под сценарий жизни конкретной семьи. Сегодня общая площадь 200 кв. м разделена на гостиную с двумя входами-выходами (на кухню и в коридор), спальню, гардеробную, ванную комнату, детскую с отдельной ванной комнатой и гостевой санузел.
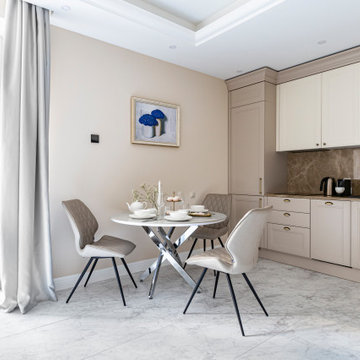
Светлая просторная зона гостиной и кухни
Photo of a large contemporary grey and white single-wall kitchen/diner in Saint Petersburg with a built-in sink, flat-panel cabinets, beige cabinets, marble worktops, brown splashback, marble splashback, black appliances, marble flooring, no island, white floors, brown worktops, a drop ceiling and a feature wall.
Photo of a large contemporary grey and white single-wall kitchen/diner in Saint Petersburg with a built-in sink, flat-panel cabinets, beige cabinets, marble worktops, brown splashback, marble splashback, black appliances, marble flooring, no island, white floors, brown worktops, a drop ceiling and a feature wall.
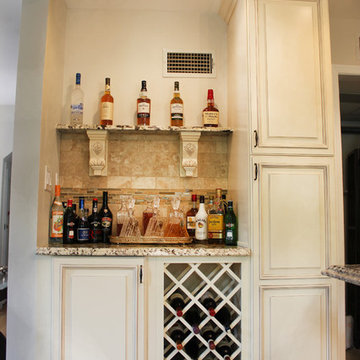
Welcome your friends with a full scale open bar ! ( only if you have one though )
SDW Design Center, SCW Kitchen & Bath
Inspiration for a large traditional u-shaped kitchen/diner in DC Metro with a submerged sink, raised-panel cabinets, beige cabinets, granite worktops, multi-coloured splashback, stainless steel appliances, marble flooring, a breakfast bar and a feature wall.
Inspiration for a large traditional u-shaped kitchen/diner in DC Metro with a submerged sink, raised-panel cabinets, beige cabinets, granite worktops, multi-coloured splashback, stainless steel appliances, marble flooring, a breakfast bar and a feature wall.
Kitchen with Marble Flooring and a Feature Wall Ideas and Designs
1