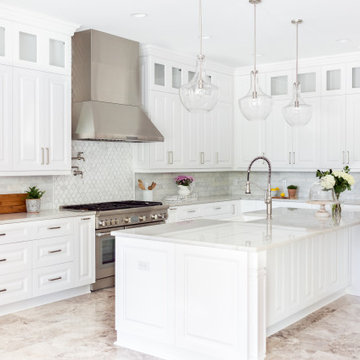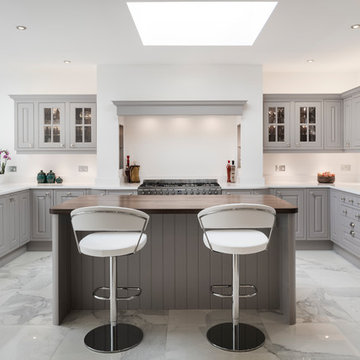Kitchen with All Styles of Cabinet and Marble Flooring Ideas and Designs
Refine by:
Budget
Sort by:Popular Today
1 - 20 of 11,234 photos
Item 1 of 3

The original space was a long, narrow room, with a tv and sofa on one end, and a dining table on the other. Both zones felt completely disjointed and at loggerheads with one another. Attached to the space, through glazed double doors, was a small kitchen area, illuminated in borrowed light from the conservatory and an uninspiring roof light in a connecting space.
But our designers knew exactly what to do with this home that had so much untapped potential. Starting by moving the kitchen into the generously sized orangery space, with informal seating around a breakfast bar. Creating a bright, welcoming, and social environment to prepare family meals and relax together in close proximity. In the warmer months the French doors, positioned within this kitchen zone, open out to a comfortable outdoor living space where the family can enjoy a chilled glass of wine and a BBQ on a cool summers evening.

Have all the pantry space you need with a beautiful, bespoke double-fronted pantry cabinet. Finished with a smooth, Tansy paint, the interior of the cabinet has a natural oak finish that adds a stunning sense of contrast and a more traditional feel.

Kitchen renovation replacing the sloped floor 1970's kitchen addition into a designer showcase kitchen matching the aesthetics of this regal vintage Victorian home. Thoughtful design including a baker's hutch, glamourous bar, integrated cat door to basement litter box, Italian range, stunning Lincoln marble, and tumbled marble floor.

The showstopper kitchen is punctuated by the blue skies and green rolling hills of this Omaha home's exterior landscape. The crisp black and white kitchen features a vaulted ceiling with wood ceiling beams, large modern black windows, wood look tile floors, Wolf Subzero appliances, a large kitchen island with seating for six, an expansive dining area with floor to ceiling windows, black and gold island pendants, quartz countertops and a marble tile backsplash. A scullery located behind the kitchen features ample pantry storage, a prep sink, a built-in coffee bar and stunning black and white marble floor tile.

Design ideas for a medium sized contemporary u-shaped open plan kitchen in Other with blue splashback, an island, a submerged sink, flat-panel cabinets, medium wood cabinets, composite countertops, ceramic splashback, stainless steel appliances, marble flooring, grey floors and white worktops.

Design ideas for a large modern galley open plan kitchen in DC Metro with a built-in sink, flat-panel cabinets, white cabinets, engineered stone countertops, white splashback, engineered quartz splashback, black appliances, marble flooring, an island, beige floors and white worktops.

Vista frontale, marmo Cucina in Fior di Pesco spesso 3cm. sorretto nella porzione a sbalzo da un elemento in cristallo. Marmo: Margraf, seduta Pelle Ossa di Miniforms.

This is an example of a medium sized contemporary single-wall kitchen/diner in Moscow with a submerged sink, flat-panel cabinets, beige cabinets, granite worktops, grey splashback, granite splashback, black appliances, marble flooring, no island, grey floors and grey worktops.

Photo of a medium sized retro u-shaped kitchen/diner in Los Angeles with a submerged sink, flat-panel cabinets, dark wood cabinets, terrazzo worktops, multi-coloured splashback, glass sheet splashback, stainless steel appliances, marble flooring, a breakfast bar, beige floors, brown worktops and exposed beams.

White porcelain counter tops, white kitchen cabinet and bronze hardware.
Photo of a large modern l-shaped kitchen/diner in Houston with a submerged sink, shaker cabinets, white cabinets, composite countertops, white splashback, porcelain splashback, stainless steel appliances, marble flooring, an island, beige floors and white worktops.
Photo of a large modern l-shaped kitchen/diner in Houston with a submerged sink, shaker cabinets, white cabinets, composite countertops, white splashback, porcelain splashback, stainless steel appliances, marble flooring, an island, beige floors and white worktops.

Design ideas for a large contemporary l-shaped kitchen in New York with a submerged sink, flat-panel cabinets, dark wood cabinets, engineered stone countertops, white splashback, stone slab splashback, stainless steel appliances, marble flooring, an island, white worktops and white floors.

A view from the island end provides a linear perspective of the custom coffer ceiling design with elegantly placed modern pendants in gold and black.
Expansive mediterranean galley kitchen/diner in Baltimore with a belfast sink, beaded cabinets, black cabinets, engineered stone countertops, beige splashback, marble splashback, black appliances, marble flooring, an island and multi-coloured floors.
Expansive mediterranean galley kitchen/diner in Baltimore with a belfast sink, beaded cabinets, black cabinets, engineered stone countertops, beige splashback, marble splashback, black appliances, marble flooring, an island and multi-coloured floors.

This is an example of a traditional l-shaped kitchen in Jacksonville with a belfast sink, white cabinets, quartz worktops, marble splashback, stainless steel appliances, marble flooring, an island, white worktops, raised-panel cabinets, grey splashback and beige floors.

Medium sized contemporary galley kitchen/diner in Brisbane with a submerged sink, light wood cabinets, limestone worktops, grey splashback, marble flooring, an island, white floors, grey worktops, flat-panel cabinets and stainless steel appliances.

This warm contemporary residence embodies the comfort and allure of the coastal lifestyle.
This is an example of an expansive contemporary single-wall kitchen/diner in Orange County with a submerged sink, flat-panel cabinets, medium wood cabinets, marble worktops, stainless steel appliances, marble flooring, an island, beige floors and beige worktops.
This is an example of an expansive contemporary single-wall kitchen/diner in Orange County with a submerged sink, flat-panel cabinets, medium wood cabinets, marble worktops, stainless steel appliances, marble flooring, an island, beige floors and beige worktops.

The kitchen island with solid walnut worktop sets it apart from the white quartz of surfaces of the other units from Stoneham's traditional Scotney collection hand-painted in Farrow and Ball's Dove Tale Grey. Sensio lighting under the cabinets and in the chimney breast area above the oven keeps the kitchen looking light in the more enclosed areas.

This is an example of a large rural l-shaped kitchen in Wilmington with a belfast sink, shaker cabinets, blue cabinets, white splashback, metro tiled splashback, an island, engineered stone countertops, black appliances, marble flooring, grey floors and black worktops.

This contemporary kitchen in a luxury condominium is state of the art. The stained *cabinets are contrasted by white glass appliances, stainless steel accents and recycled glass countertops.
The floating wall houses the ovens, microwave, warming steamer on the kitchen side. On the opposite side there is a continuation of the fine woodwork throughout the space .
Refrigerators are completely built-in and clad in the same wood as to appear to be a cabinet.
Stainless drawers complete the base cabinet below the cooktop and create the detail at the corners of the center island. Dishwashers flank the sink and are covered in the same cabinetry forming a seamless effect.
The stone top on the outside island had a waterfall detail and additional storage.
Three pendent lights illuminate the leather swivel barstools with bronze iron bases.
•Photo by Argonaut Architectural•

Small contemporary galley enclosed kitchen in Chicago with a submerged sink, flat-panel cabinets, green cabinets, marble worktops, multi-coloured splashback, cement tile splashback, marble flooring, no island, white floors, white worktops and integrated appliances.

Small contemporary l-shaped kitchen in Mumbai with flat-panel cabinets, brown cabinets, marble worktops, marble flooring, multiple islands and white floors.
Kitchen with All Styles of Cabinet and Marble Flooring Ideas and Designs
1