Kitchen with Marble Flooring and Beige Worktops Ideas and Designs
Refine by:
Budget
Sort by:Popular Today
21 - 40 of 385 photos
Item 1 of 3
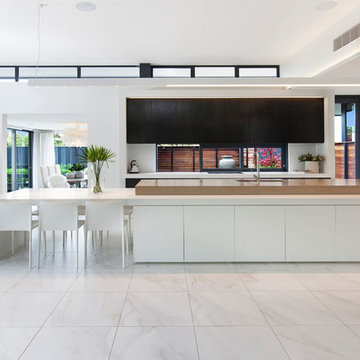
Jamie Armstrong Photography
Inspiration for a contemporary galley kitchen in Christchurch with a submerged sink, flat-panel cabinets, white cabinets, integrated appliances, marble flooring, an island, white floors and beige worktops.
Inspiration for a contemporary galley kitchen in Christchurch with a submerged sink, flat-panel cabinets, white cabinets, integrated appliances, marble flooring, an island, white floors and beige worktops.
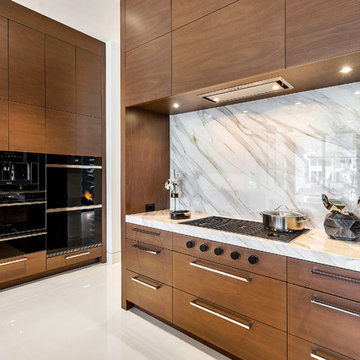
Fully integrated Signature Estate featuring Creston controls and Crestron panelized lighting, and Crestron motorized shades and draperies, whole-house audio and video, HVAC, voice and video communication atboth both the front door and gate. Modern, warm, and clean-line design, with total custom details and finishes. The front includes a serene and impressive atrium foyer with two-story floor to ceiling glass walls and multi-level fire/water fountains on either side of the grand bronze aluminum pivot entry door. Elegant extra-large 47'' imported white porcelain tile runs seamlessly to the rear exterior pool deck, and a dark stained oak wood is found on the stairway treads and second floor. The great room has an incredible Neolith onyx wall and see-through linear gas fireplace and is appointed perfectly for views of the zero edge pool and waterway. The center spine stainless steel staircase has a smoked glass railing and wood handrail.

This warm contemporary residence embodies the comfort and allure of the coastal lifestyle.
This is an example of an expansive contemporary single-wall kitchen/diner in Orange County with a submerged sink, flat-panel cabinets, medium wood cabinets, marble worktops, stainless steel appliances, marble flooring, an island, beige floors and beige worktops.
This is an example of an expansive contemporary single-wall kitchen/diner in Orange County with a submerged sink, flat-panel cabinets, medium wood cabinets, marble worktops, stainless steel appliances, marble flooring, an island, beige floors and beige worktops.

Innovative Design Build was hired to renovate a 2 bedroom 2 bathroom condo in the prestigious Symphony building in downtown Fort Lauderdale, Florida. The project included a full renovation of the kitchen, guest bathroom and primary bathroom. We also did small upgrades throughout the remainder of the property. The goal was to modernize the property using upscale finishes creating a streamline monochromatic space. The customization throughout this property is vast, including but not limited to: a hidden electrical panel, popup kitchen outlet with a stone top, custom kitchen cabinets and vanities. By using gorgeous finishes and quality products the client is sure to enjoy his home for years to come.
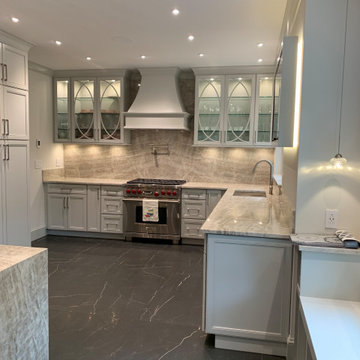
This classic Soft Gray Kitchen is perfectly designed in this traditional Riverdale home. Palladia Glass Mullions are the centerpiece of the room with the delicate, yet bold look of the quartzite counters and full height backsplashes.
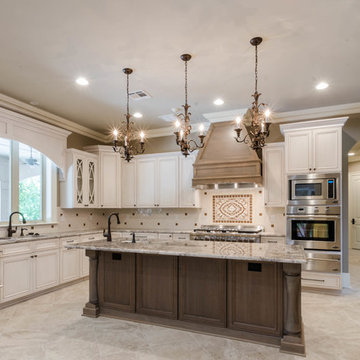
Inspiration for a large u-shaped enclosed kitchen in New Orleans with a submerged sink, recessed-panel cabinets, white cabinets, quartz worktops, multi-coloured splashback, mosaic tiled splashback, stainless steel appliances, marble flooring, an island, beige floors and beige worktops.
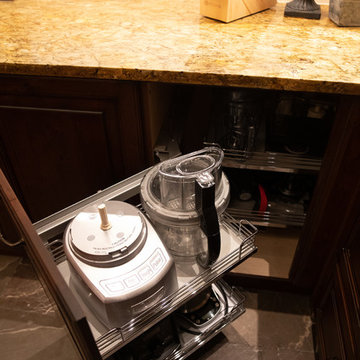
Hafele Magic Corner for blind corner cabinets
amanda lee photography
Expansive rustic u-shaped open plan kitchen in Denver with a submerged sink, raised-panel cabinets, distressed cabinets, granite worktops, beige splashback, stone tiled splashback, integrated appliances, marble flooring, multiple islands, grey floors and beige worktops.
Expansive rustic u-shaped open plan kitchen in Denver with a submerged sink, raised-panel cabinets, distressed cabinets, granite worktops, beige splashback, stone tiled splashback, integrated appliances, marble flooring, multiple islands, grey floors and beige worktops.
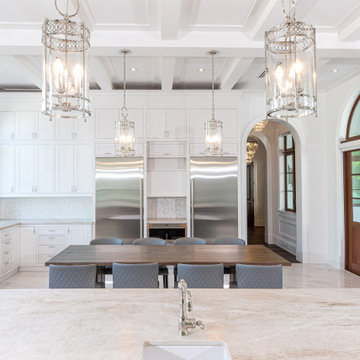
This is an example of an expansive traditional u-shaped kitchen/diner in Miami with a belfast sink, shaker cabinets, white cabinets, granite worktops, grey splashback, stainless steel appliances, marble flooring, an island, grey floors and beige worktops.
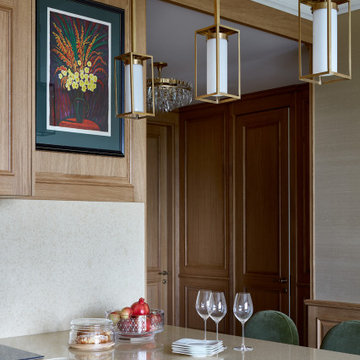
Проект выполнен с Арианой Ахмад
Photo of a large traditional u-shaped kitchen/diner in Moscow with a submerged sink, raised-panel cabinets, medium wood cabinets, engineered stone countertops, beige splashback, engineered quartz splashback, black appliances, marble flooring, an island, multi-coloured floors, beige worktops and a drop ceiling.
Photo of a large traditional u-shaped kitchen/diner in Moscow with a submerged sink, raised-panel cabinets, medium wood cabinets, engineered stone countertops, beige splashback, engineered quartz splashback, black appliances, marble flooring, an island, multi-coloured floors, beige worktops and a drop ceiling.
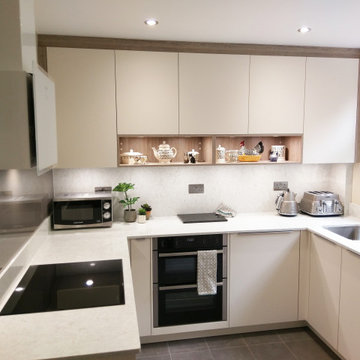
Charming kitchen done by Kitchen Shoppe. The designer took out space for putting the decorative items in the kitchen to increase the show. Beautifully done.

A dream home in every aspect, we resurfaced the pool and patio and focused on the indoor/outdoor living that makes Palm Beach luxury homes so desirable. This gorgeous 6000-square-foot waterfront estate features innovative design and luxurious details that blend seamlessly alongside comfort, warmth, and a lot of whimsy.
Our clients wanted a home that catered to their gregarious lifestyle which inspired us to make some nontraditional choices.
Opening a wall allowed us to install an eye-catching 360-degree bar that serves as a focal point within the open concept, delivering on the clients' desire for a home designed for fun and relaxation.
The wine cellar in the entryway is as much a bold design statement as it is a high-end lifestyle feature. It now lives where an expected coat closet once resided! Next, we eliminated the dining room entirely, turning it into a pool room while still providing plenty of seating throughout the expansive first floor.
Our clients’ lively personality is shown in many of the details of this complete transformation, inside and out.
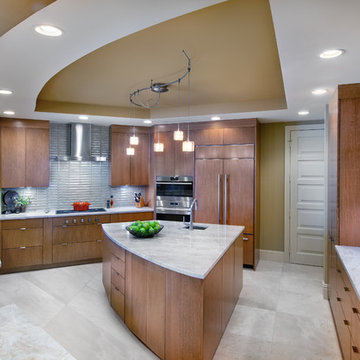
With a big idea set, Progressive Design Build designed a new functional space with streamlined surfaces using a variety of Dura Supreme flat panel Quarter-Sawn red oak cabinets that offer plenty of storage options. Appliance panels and a stunning 3CM Taj Mahal Quartz countertop contribute to a sleek but livable feel.
Clean and simple, making a powerful visual statement, Progressive designed significant countertop space into the cooking area and sink, large center island, and two separate bar areas. Progressive also made sure to reinforce the support for the sitting area to handle the extra weight of this attractive countertop choice.
Other highlights of this modern masterpiece include a striking sandbar iridescent glass backsplash with 2x8 Oceanside Casa California dimensional tile and upgraded Sub-Zero and Wolf appliances.
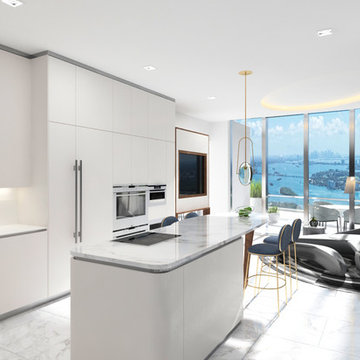
Sunny Isles Beach, Florida, is home to Jade Signature, a gorgeous high-rise residential building developed by Fortune International Group and designed by Swiss architects, Herzog & de Meuron. Breathtakingly beautiful, Jade Signature shimmers in the Florida sun and offers residents unparalleled views of sparkling oceanfront and exquisitely landscaped grounds. Amenities abound for residents of the 53-story building, including a spa, fitness, and guest suite level; worldwide concierge services; private beach; and a private pedestrian walkway to Collins Avenue.
TASK
Our international client has asked us to design a 3k sq ft turnkey residence at Jade Signature. The unit on the 50th floor affords spectacular views and a stunning 800 sq ft balcony that increases the total living space.
SCOPE
Britto Charette is responsible for all aspects of designing the 3-bedroom, 5-bathroom residence that is expected to be completed by the end of September 2017. Our design features custom built-ins, headboards, bedroom sets, and furnishings.
HIGHLIGHTS
We are especially fond of the sculptural Zaha Hadid sofa by B&b Italia.
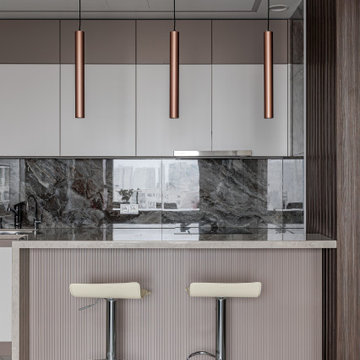
Inspiration for a medium sized classic grey and white l-shaped kitchen/diner in Moscow with a submerged sink, flat-panel cabinets, beige cabinets, composite countertops, grey splashback, porcelain splashback, black appliances, marble flooring, an island, white floors and beige worktops.

Jason Taylor
Expansive traditional l-shaped open plan kitchen in New York with multiple islands, a submerged sink, raised-panel cabinets, white cabinets, marble worktops, multi-coloured splashback, mosaic tiled splashback, stainless steel appliances, marble flooring, beige floors and beige worktops.
Expansive traditional l-shaped open plan kitchen in New York with multiple islands, a submerged sink, raised-panel cabinets, white cabinets, marble worktops, multi-coloured splashback, mosaic tiled splashback, stainless steel appliances, marble flooring, beige floors and beige worktops.
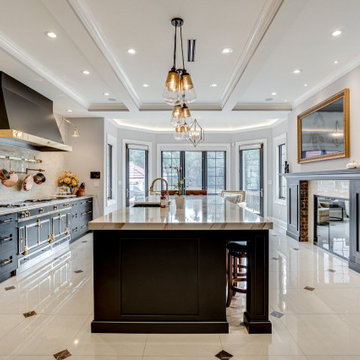
Expansive mediterranean galley kitchen/diner in Other with a belfast sink, beaded cabinets, black cabinets, engineered stone countertops, beige splashback, marble splashback, black appliances, marble flooring, an island, multi-coloured floors and beige worktops.
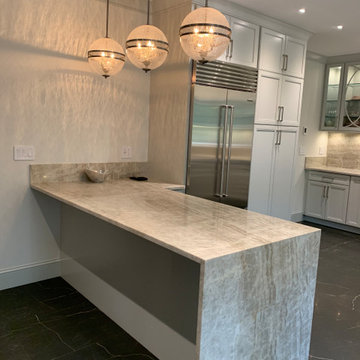
This classic Soft Gray Kitchen is perfectly designed in this traditional Riverdale home. Palladia Glass Mullions are the centerpiece of the room with the delicate, yet bold look of the quartzite counters and full height backsplashes.
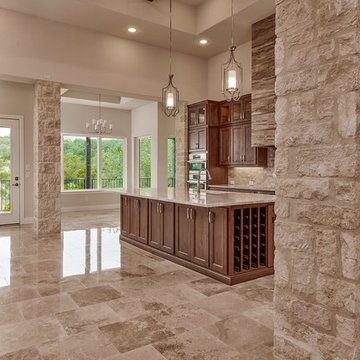
This transitional kitchen is a timeless, unique, clean and fine lines with a polished marble counter top and flooring. The vent hood is a custom piece and the cabinetry is built in custom and stained to perfection.
Island Pendants:
Progress Lighting
Caress
P3946-104
14”w x 30”h
Finish: Polished Nickel
Interior Rock:
Cobra Stone
Limestone
Cream 468
Wood:
Knotty Alder
Finish: Pecan with a
light shade
Door Style:
CS5-125N-FLAT
Countertops:
Quartzite
Taj Mahal
3CM Square Edge
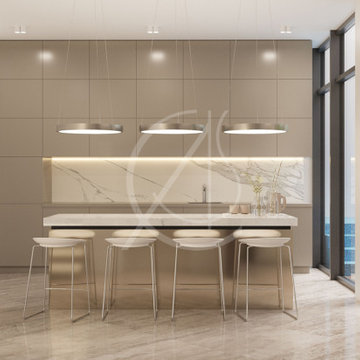
The white and taupe finishing creates a calming kitchenette area in the basement of this simple modern villa interior design in Riyadh, Saudi Arabia, with floor to ceiling flat panels for storage and a grey veined marble backsplash that brings texture and a sense of luxury to the kitchenette.
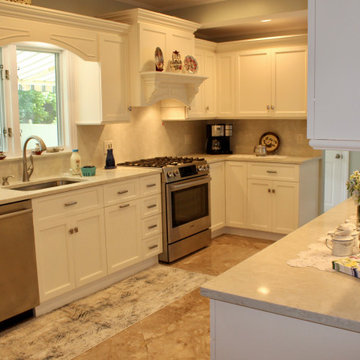
Tone on tone cabinets, counters, backsplash and flooring looks beautiful and allows you to decorate with many colors and change them seasonally.
Photo of a medium sized classic l-shaped kitchen/diner in Boston with a submerged sink, recessed-panel cabinets, white cabinets, engineered stone countertops, beige splashback, engineered quartz splashback, stainless steel appliances, marble flooring, no island, beige floors and beige worktops.
Photo of a medium sized classic l-shaped kitchen/diner in Boston with a submerged sink, recessed-panel cabinets, white cabinets, engineered stone countertops, beige splashback, engineered quartz splashback, stainless steel appliances, marble flooring, no island, beige floors and beige worktops.
Kitchen with Marble Flooring and Beige Worktops Ideas and Designs
2