Kitchen with Marble Flooring and Brown Floors Ideas and Designs
Refine by:
Budget
Sort by:Popular Today
41 - 60 of 299 photos
Item 1 of 3
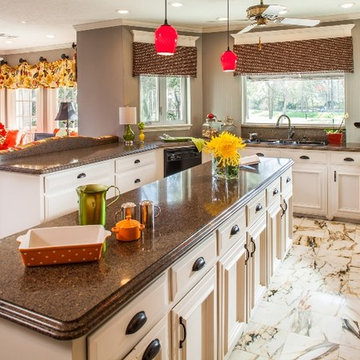
This kitchen was given a makeover and now it is a sophisticated and cheerful room because of just a few changes that made a BIG impact.
We only design, build, and remodel homes that brilliantly reflect the unadorned beauty of everyday living.
For more information about this project please visit: www.gryphonbuilders.com. Or contact Allen Griffin, President of Gryphon Builders, at 281-236-8043 cell or email him at allen@gryphonbuilders.com
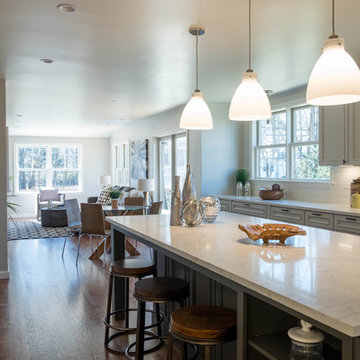
Inspiration for an expansive classic u-shaped kitchen/diner in Boston with a submerged sink, shaker cabinets, grey cabinets, marble worktops, white splashback, ceramic splashback, stainless steel appliances, marble flooring, an island and brown floors.
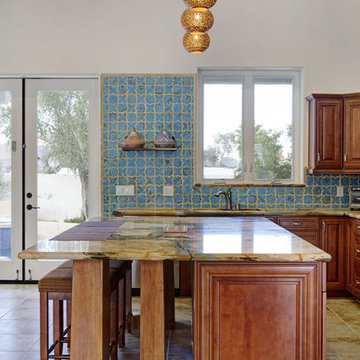
Photo of a medium sized mediterranean l-shaped open plan kitchen in Los Angeles with a built-in sink, raised-panel cabinets, blue cabinets, marble worktops, blue splashback, cement tile splashback, stainless steel appliances, marble flooring, an island and brown floors.
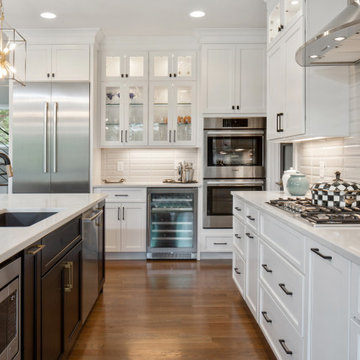
Inspiration for a traditional l-shaped kitchen in Other with a submerged sink, recessed-panel cabinets, white cabinets, white splashback, stainless steel appliances, marble flooring, an island, brown floors and white worktops.
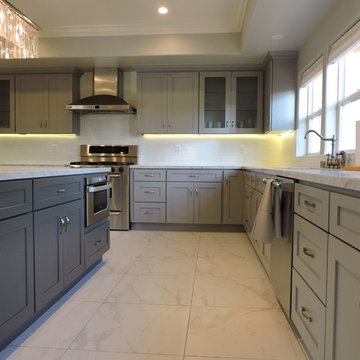
This is an example of a large classic u-shaped enclosed kitchen in Los Angeles with a submerged sink, shaker cabinets, grey cabinets, marble worktops, white splashback, metro tiled splashback, stainless steel appliances, marble flooring, an island and brown floors.
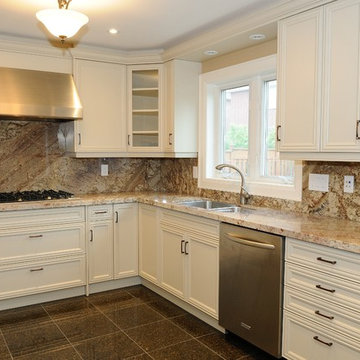
This is an example of a medium sized contemporary l-shaped kitchen/diner in Toronto with a double-bowl sink, beaded cabinets, white cabinets, granite worktops, multi-coloured splashback, stone slab splashback, stainless steel appliances, marble flooring, no island and brown floors.
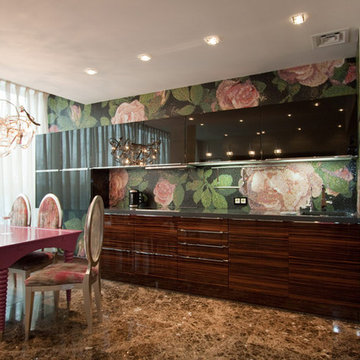
Photo of a medium sized bohemian l-shaped open plan kitchen in Other with brown floors, a submerged sink, flat-panel cabinets, dark wood cabinets, composite countertops, green splashback, mosaic tiled splashback, stainless steel appliances, marble flooring and black worktops.
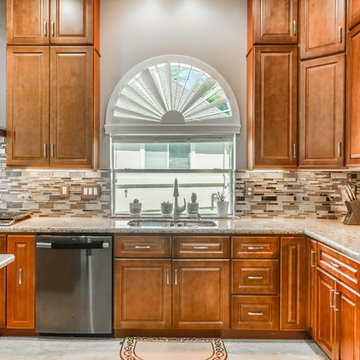
Fashionable and warm family kitchen with plenty of storage. Glazed Chestnut Chocolate cabinetry with granite countertops.
Design ideas for a large classic l-shaped kitchen/diner in Houston with a double-bowl sink, raised-panel cabinets, brown cabinets, granite worktops, brown splashback, glass sheet splashback, black appliances, marble flooring, an island, brown floors and brown worktops.
Design ideas for a large classic l-shaped kitchen/diner in Houston with a double-bowl sink, raised-panel cabinets, brown cabinets, granite worktops, brown splashback, glass sheet splashback, black appliances, marble flooring, an island, brown floors and brown worktops.
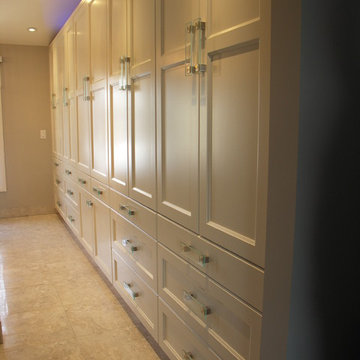
Closet
Designer: Karen Smith
Cabinets: Nickels Custom Cabinetry
Style: Savona
Finish: Cream
Species: Maple
Medium sized classic u-shaped kitchen pantry in Edmonton with recessed-panel cabinets, white cabinets, marble flooring, a single-bowl sink, granite worktops, grey splashback, glass tiled splashback, stainless steel appliances, an island and brown floors.
Medium sized classic u-shaped kitchen pantry in Edmonton with recessed-panel cabinets, white cabinets, marble flooring, a single-bowl sink, granite worktops, grey splashback, glass tiled splashback, stainless steel appliances, an island and brown floors.
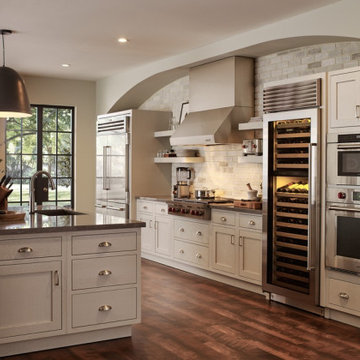
Addition to the home, Kitchen, Dining.
Project objective: to add space and re-design percentage of existing space to expand the dining & kitchen areas of the home.
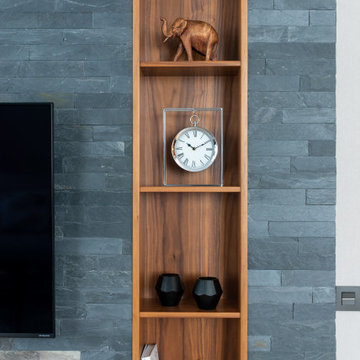
Photo of a medium sized contemporary l-shaped kitchen/diner in Other with recessed-panel cabinets, blue cabinets, marble worktops, black splashback, ceramic splashback, black appliances, marble flooring, a breakfast bar, brown floors and white worktops.
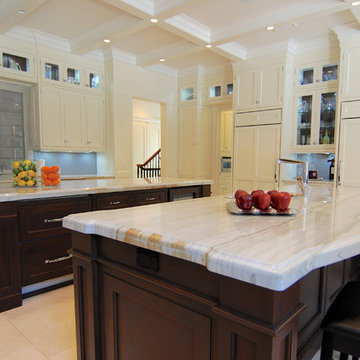
For this commission the client hired us to do the interiors of their new home which was under construction. The style of the house was very traditional however the client wanted the interiors to be transitional, a mixture of contemporary with more classic design. We assisted the client in all of the material, fixture, lighting, cabinetry and built-in selections for the home. The floors throughout the first floor of the home are a creme marble in different patterns to suit the particular room; the dining room has a marble mosaic inlay in the tradition of an oriental rug. The ground and second floors are hardwood flooring with a herringbone pattern in the bedrooms. Each of the seven bedrooms has a custom ensuite bathroom with a unique design. The master bathroom features a white and gray marble custom inlay around the wood paneled tub which rests below a venetian plaster domes and custom glass pendant light. We also selected all of the furnishings, wall coverings, window treatments, and accessories for the home. Custom draperies were fabricated for the sitting room, dining room, guest bedroom, master bedroom, and for the double height great room. The client wanted a neutral color scheme throughout the ground floor; fabrics were selected in creams and beiges in many different patterns and textures. One of the favorite rooms is the sitting room with the sculptural white tete a tete chairs. The master bedroom also maintains a neutral palette of creams and silver including a venetian mirror and a silver leafed folding screen. Additional unique features in the home are the layered capiz shell walls at the rear of the great room open bar, the double height limestone fireplace surround carved in a woven pattern, and the stained glass dome at the top of the vaulted ceilings in the great room.
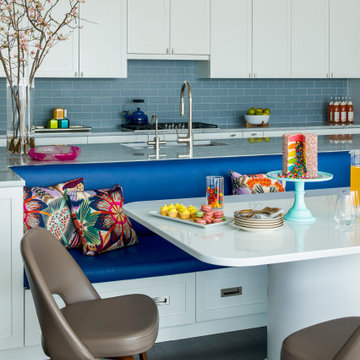
Custom Kitchen with built-in eating area.
Photo of a large classic open plan kitchen in New York with a single-bowl sink, shaker cabinets, white cabinets, quartz worktops, blue splashback, glass tiled splashback, integrated appliances, marble flooring, an island, brown floors and blue worktops.
Photo of a large classic open plan kitchen in New York with a single-bowl sink, shaker cabinets, white cabinets, quartz worktops, blue splashback, glass tiled splashback, integrated appliances, marble flooring, an island, brown floors and blue worktops.
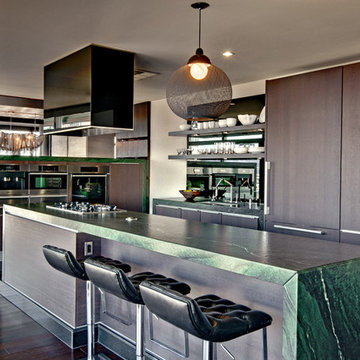
Polished interior contrasts the raw downtown skyline
Book matched onyx floors
Solid parson's style stone vanity
Herringbone stitched leather tunnel
Bronze glass dividers reflect the downtown skyline throughout the unit
Custom modernist style light fixtures
Hand waxed and polished artisan plaster
Double sided central fireplace
State of the art custom kitchen with leather finished waterfall countertops
Raw concrete columns
Polished black nickel tv wall panels capture the recessed TV
Custom silk area rugs throughout
eclectic mix of antique and custom furniture
succulent-scattered wrap-around terrace with dj set-up, outdoor tv viewing area and bar
photo credit: evan duning
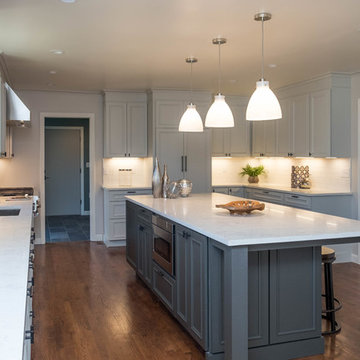
Expansive classic u-shaped kitchen/diner in Boston with a submerged sink, shaker cabinets, grey cabinets, marble worktops, white splashback, ceramic splashback, stainless steel appliances, marble flooring, an island and brown floors.
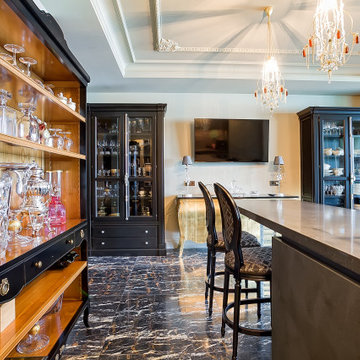
This is an example of a large bohemian galley kitchen/diner in Other with a submerged sink, grey cabinets, quartz worktops, grey splashback, stone tiled splashback, coloured appliances, marble flooring, an island and brown floors.
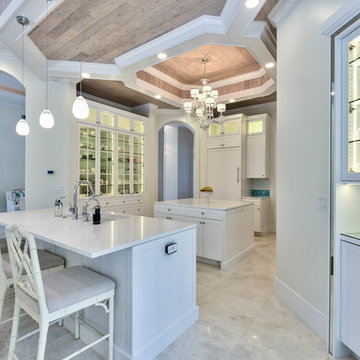
Pete Chappell
Medium sized traditional u-shaped enclosed kitchen in Miami with a submerged sink, recessed-panel cabinets, white cabinets, engineered stone countertops, integrated appliances, marble flooring, an island, brown floors and white worktops.
Medium sized traditional u-shaped enclosed kitchen in Miami with a submerged sink, recessed-panel cabinets, white cabinets, engineered stone countertops, integrated appliances, marble flooring, an island, brown floors and white worktops.
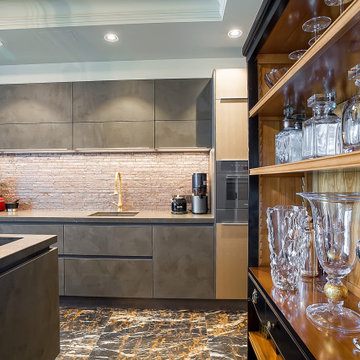
Inspiration for a large bohemian galley kitchen in Other with a submerged sink, grey cabinets, quartz worktops, stone tiled splashback, coloured appliances, marble flooring, an island and brown floors.
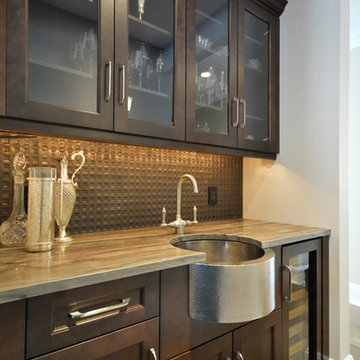
Dark wood cabinetry complimented by grey stone counter. Modern/transtional kitchen design
Photo of a large traditional single-wall kitchen pantry in New York with a belfast sink, shaker cabinets, quartz worktops, metallic splashback, stainless steel appliances, grey cabinets, metal splashback, marble flooring and brown floors.
Photo of a large traditional single-wall kitchen pantry in New York with a belfast sink, shaker cabinets, quartz worktops, metallic splashback, stainless steel appliances, grey cabinets, metal splashback, marble flooring and brown floors.
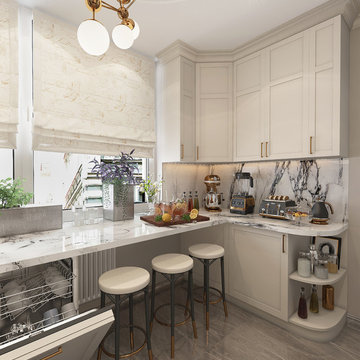
Large classic u-shaped enclosed kitchen in Moscow with a submerged sink, recessed-panel cabinets, marble worktops, white splashback, marble splashback, black appliances, marble flooring, brown floors, white worktops, white cabinets and no island.
Kitchen with Marble Flooring and Brown Floors Ideas and Designs
3