Kitchen with Marble Flooring and Grey Floors Ideas and Designs
Refine by:
Budget
Sort by:Popular Today
161 - 180 of 1,046 photos
Item 1 of 3
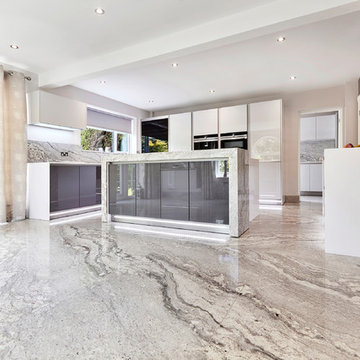
This kitchen shows a classic design in a mix of greys with a high gloss finish, Stainless steel handle-less base units, which has then been mixed with White quartz worktops. These colours really compliment the feature Granite flooring in the room. The kitchen has stainless steel handle-less base units, which has then been mixed with White quartz worktops.
The customer also specified a custom Granite breakfast bar, which is moveable. The breakfast bar goal post style sits over the island and has the option to pull out to create a breakfast bar over hang for bar stools.
This bespoke feature was created by the stone fabricators Stone Connection based in Wheldrake in York.
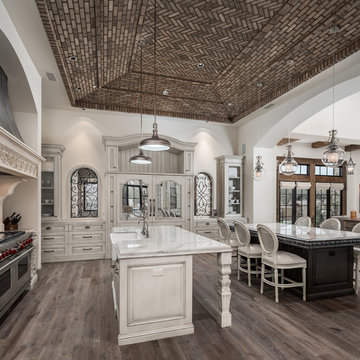
World Renowned Architecture Firm Fratantoni Design created these Beautiful Homes! They design home plans for families all over the world in any size and style. They also have in house Interior Designer Firm Fratantoni Interior Designers and world class Luxury Home Building Firm Fratantoni Luxury Estates! Hire one or all three companies to design and build and or remodel your home!
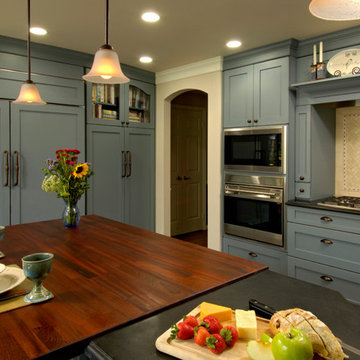
Bethesda, Maryland Traditional Kitchen
#JenniferGilmer
http://www.gilmerkitchens.com/
Photography by Bob Narod
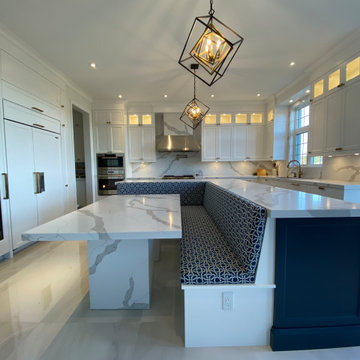
Custom kitchen table bench upholstery
This is an example of an expansive retro l-shaped kitchen/diner in Toronto with flat-panel cabinets, white cabinets, engineered stone countertops, marble flooring, an island, grey floors and grey worktops.
This is an example of an expansive retro l-shaped kitchen/diner in Toronto with flat-panel cabinets, white cabinets, engineered stone countertops, marble flooring, an island, grey floors and grey worktops.
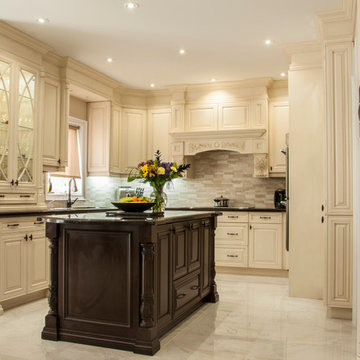
Design ideas for a medium sized classic u-shaped kitchen/diner in Toronto with a submerged sink, raised-panel cabinets, beige cabinets, granite worktops, multi-coloured splashback, matchstick tiled splashback, stainless steel appliances, marble flooring, an island, grey floors and black worktops.
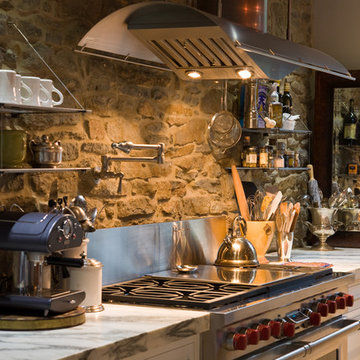
This project was a long labor of love. The clients adored this eclectic farm home from the moment they first opened the front door. They knew immediately as well that they would be making many careful changes to honor the integrity of its old architecture. The original part of the home is a log cabin built in the 1700’s. Several additions had been added over time. The dark, inefficient kitchen that was in place would not serve their lifestyle of entertaining and love of cooking well at all. Their wish list included large pro style appliances, lots of visible storage for collections of plates, silverware, and cookware, and a magazine-worthy end result in terms of aesthetics. After over two years into the design process with a wonderful plan in hand, construction began. Contractors experienced in historic preservation were an important part of the project. Local artisans were chosen for their expertise in metal work for one-of-a-kind pieces designed for this kitchen – pot rack, base for the antique butcher block, freestanding shelves, and wall shelves. Floor tile was hand chipped for an aged effect. Old barn wood planks and beams were used to create the ceiling. Local furniture makers were selected for their abilities to hand plane and hand finish custom antique reproduction pieces that became the island and armoire pantry. An additional cabinetry company manufactured the transitional style perimeter cabinetry. Three different edge details grace the thick marble tops which had to be scribed carefully to the stone wall. Cable lighting and lamps made from old concrete pillars were incorporated. The restored stone wall serves as a magnificent backdrop for the eye- catching hood and 60” range. Extra dishwasher and refrigerator drawers, an extra-large fireclay apron sink along with many accessories enhance the functionality of this two cook kitchen. The fabulous style and fun-loving personalities of the clients shine through in this wonderful kitchen. If you don’t believe us, “swing” through sometime and see for yourself! Matt Villano Photography
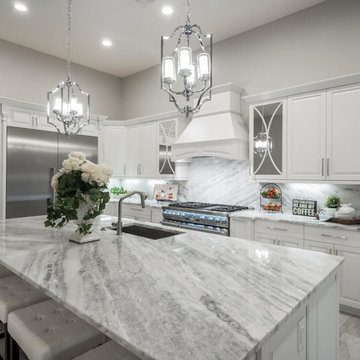
Medium sized classic u-shaped kitchen/diner in Phoenix with a submerged sink, raised-panel cabinets, white cabinets, marble worktops, white splashback, marble splashback, stainless steel appliances, marble flooring, an island, grey floors and grey worktops.
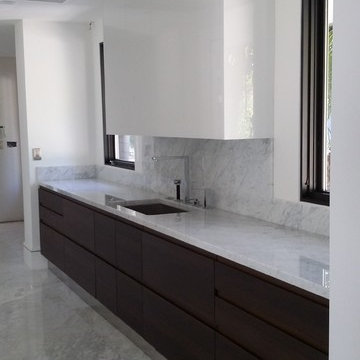
Inspiration for a large modern l-shaped open plan kitchen in Los Angeles with a double-bowl sink, flat-panel cabinets, white cabinets, marble worktops, grey splashback, marble splashback, stainless steel appliances, marble flooring, an island, grey floors and grey worktops.
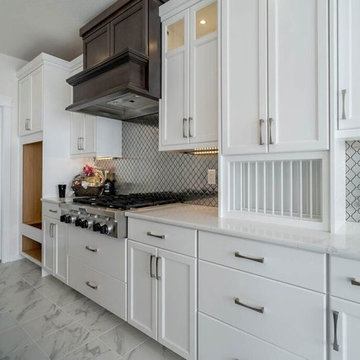
The kitchen is open to the nook and living room in our Berkshire Junior. Making entertaining and visiting a breeze. We love how spacious this home feels and hope the clients love it as much as we loved building it for them!
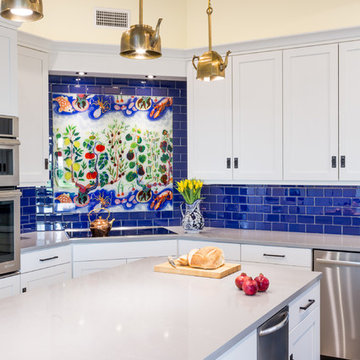
Photography: Brio Photography
Design ideas for a large contemporary u-shaped enclosed kitchen in Austin with a submerged sink, shaker cabinets, white cabinets, composite countertops, blue splashback, glass tiled splashback, stainless steel appliances, marble flooring, an island and grey floors.
Design ideas for a large contemporary u-shaped enclosed kitchen in Austin with a submerged sink, shaker cabinets, white cabinets, composite countertops, blue splashback, glass tiled splashback, stainless steel appliances, marble flooring, an island and grey floors.
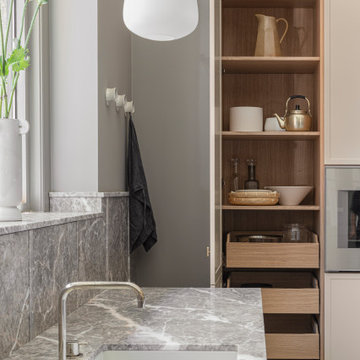
Photo of a large scandinavian single-wall open plan kitchen in Copenhagen with a single-bowl sink, beige cabinets, marble worktops, marble flooring, an island, grey floors and grey worktops.
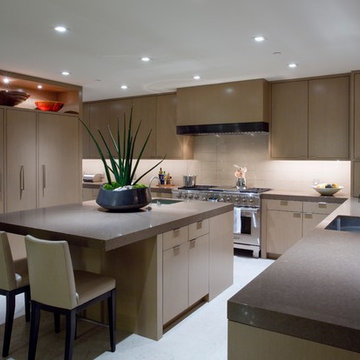
Design ideas for a large modern u-shaped open plan kitchen in Orange County with a submerged sink, flat-panel cabinets, white cabinets, composite countertops, beige splashback, glass sheet splashback, integrated appliances, marble flooring, an island and grey floors.
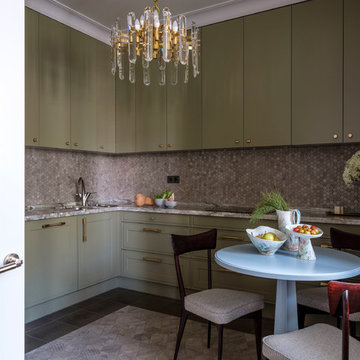
Фотограф Евгений Кулибаба
Design ideas for a medium sized classic u-shaped enclosed kitchen in Moscow with a submerged sink, green cabinets, grey splashback, stone tiled splashback, marble flooring, no island, grey floors, green worktops and marble worktops.
Design ideas for a medium sized classic u-shaped enclosed kitchen in Moscow with a submerged sink, green cabinets, grey splashback, stone tiled splashback, marble flooring, no island, grey floors, green worktops and marble worktops.
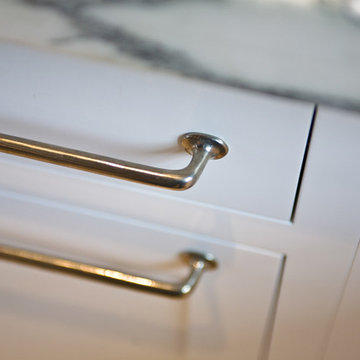
This project was a long labor of love. The clients adored this eclectic farm home from the moment they first opened the front door. They knew immediately as well that they would be making many careful changes to honor the integrity of its old architecture. The original part of the home is a log cabin built in the 1700’s. Several additions had been added over time. The dark, inefficient kitchen that was in place would not serve their lifestyle of entertaining and love of cooking well at all. Their wish list included large pro style appliances, lots of visible storage for collections of plates, silverware, and cookware, and a magazine-worthy end result in terms of aesthetics. After over two years into the design process with a wonderful plan in hand, construction began. Contractors experienced in historic preservation were an important part of the project. Local artisans were chosen for their expertise in metal work for one-of-a-kind pieces designed for this kitchen – pot rack, base for the antique butcher block, freestanding shelves, and wall shelves. Floor tile was hand chipped for an aged effect. Old barn wood planks and beams were used to create the ceiling. Local furniture makers were selected for their abilities to hand plane and hand finish custom antique reproduction pieces that became the island and armoire pantry. An additional cabinetry company manufactured the transitional style perimeter cabinetry. Three different edge details grace the thick marble tops which had to be scribed carefully to the stone wall. Cable lighting and lamps made from old concrete pillars were incorporated. The restored stone wall serves as a magnificent backdrop for the eye- catching hood and 60” range. Extra dishwasher and refrigerator drawers, an extra-large fireclay apron sink along with many accessories enhance the functionality of this two cook kitchen. The fabulous style and fun-loving personalities of the clients shine through in this wonderful kitchen. If you don’t believe us, “swing” through sometime and see for yourself! Matt Villano Photography
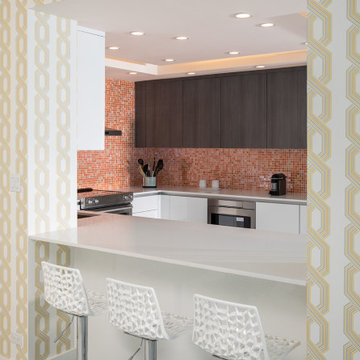
Colorful kitchen counter
This is an example of a contemporary u-shaped kitchen/diner in Miami with flat-panel cabinets, white cabinets, quartz worktops, orange splashback, stainless steel appliances, marble flooring, grey floors, white worktops, mosaic tiled splashback and a breakfast bar.
This is an example of a contemporary u-shaped kitchen/diner in Miami with flat-panel cabinets, white cabinets, quartz worktops, orange splashback, stainless steel appliances, marble flooring, grey floors, white worktops, mosaic tiled splashback and a breakfast bar.
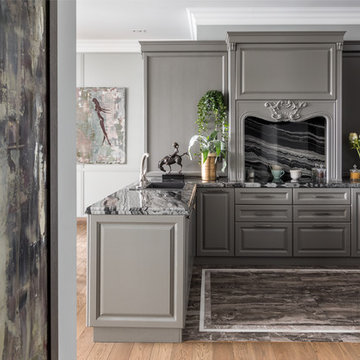
This is an example of a traditional u-shaped kitchen with a built-in sink, raised-panel cabinets, grey cabinets, grey splashback, a breakfast bar, grey floors, grey worktops, marble worktops and marble flooring.
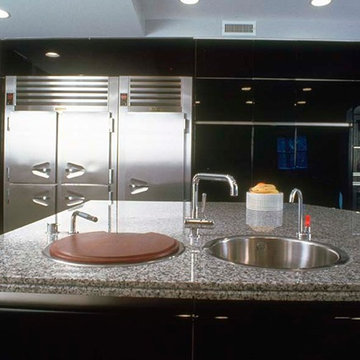
Counter space is gained and a separate identity created for the breakfast room by adding the arched opening and cabinets between it and the main part of the kitchen.
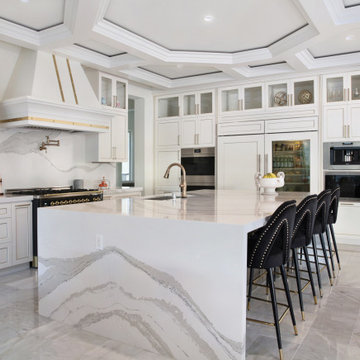
Photo of a medium sized contemporary l-shaped open plan kitchen in Orange County with a submerged sink, white cabinets, marble worktops, white splashback, marble splashback, stainless steel appliances, marble flooring, an island, grey floors, white worktops and shaker cabinets.
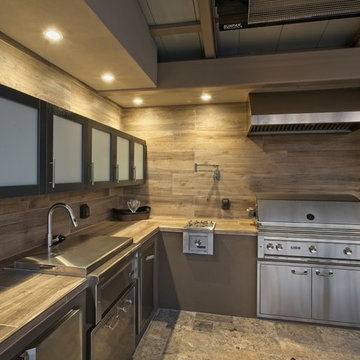
Detail of pool house kitchen. Stainless steel hood, gas grill, gas burner, pot filler, tiled counter, stainless steel sink, stainless steel cabinets. A radiant heater is at the top of the photo.
photo: Mike Heacox / Luciole Design
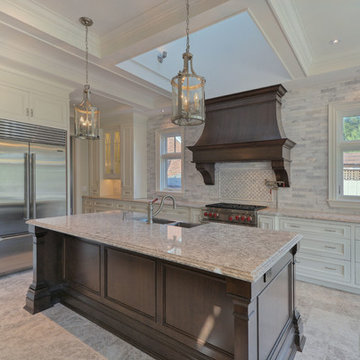
Digital Properties
Large classic kitchen in Toronto with a belfast sink, white cabinets, engineered stone countertops, grey splashback, mosaic tiled splashback, stainless steel appliances, marble flooring, an island and grey floors.
Large classic kitchen in Toronto with a belfast sink, white cabinets, engineered stone countertops, grey splashback, mosaic tiled splashback, stainless steel appliances, marble flooring, an island and grey floors.
Kitchen with Marble Flooring and Grey Floors Ideas and Designs
9