Kitchen with Marble Flooring and Grey Floors Ideas and Designs
Refine by:
Budget
Sort by:Popular Today
121 - 140 of 1,046 photos
Item 1 of 3
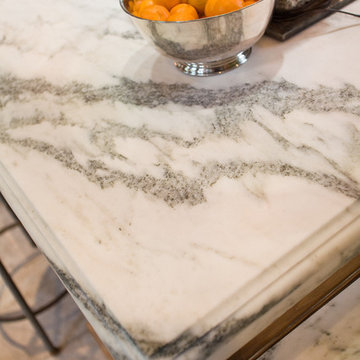
This project was a long labor of love. The clients adored this eclectic farm home from the moment they first opened the front door. They knew immediately as well that they would be making many careful changes to honor the integrity of its old architecture. The original part of the home is a log cabin built in the 1700’s. Several additions had been added over time. The dark, inefficient kitchen that was in place would not serve their lifestyle of entertaining and love of cooking well at all. Their wish list included large pro style appliances, lots of visible storage for collections of plates, silverware, and cookware, and a magazine-worthy end result in terms of aesthetics. After over two years into the design process with a wonderful plan in hand, construction began. Contractors experienced in historic preservation were an important part of the project. Local artisans were chosen for their expertise in metal work for one-of-a-kind pieces designed for this kitchen – pot rack, base for the antique butcher block, freestanding shelves, and wall shelves. Floor tile was hand chipped for an aged effect. Old barn wood planks and beams were used to create the ceiling. Local furniture makers were selected for their abilities to hand plane and hand finish custom antique reproduction pieces that became the island and armoire pantry. An additional cabinetry company manufactured the transitional style perimeter cabinetry. Three different edge details grace the thick marble tops which had to be scribed carefully to the stone wall. Cable lighting and lamps made from old concrete pillars were incorporated. The restored stone wall serves as a magnificent backdrop for the eye- catching hood and 60” range. Extra dishwasher and refrigerator drawers, an extra-large fireclay apron sink along with many accessories enhance the functionality of this two cook kitchen. The fabulous style and fun-loving personalities of the clients shine through in this wonderful kitchen. If you don’t believe us, “swing” through sometime and see for yourself! Matt Villano Photography
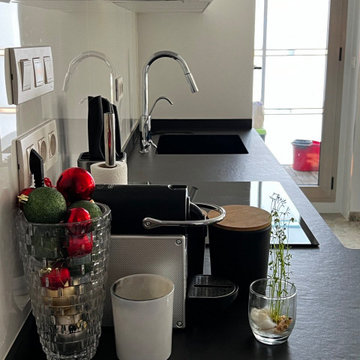
Otra vista de la cocina blanca.
Inspiration for a small contemporary l-shaped kitchen/diner in Valencia with a submerged sink, flat-panel cabinets, tile countertops, white splashback, porcelain splashback, black appliances, marble flooring, grey floors and black worktops.
Inspiration for a small contemporary l-shaped kitchen/diner in Valencia with a submerged sink, flat-panel cabinets, tile countertops, white splashback, porcelain splashback, black appliances, marble flooring, grey floors and black worktops.
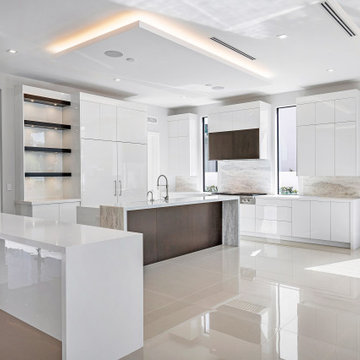
Inspiration for a large modern open plan kitchen in Miami with a belfast sink, white cabinets, granite worktops, multi-coloured splashback, granite splashback, white appliances, marble flooring, an island, grey floors, white worktops and a drop ceiling.
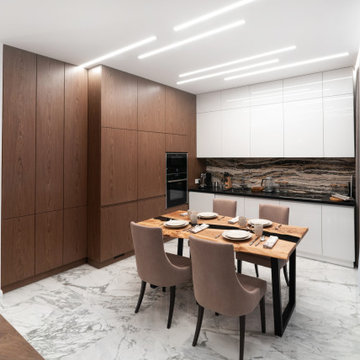
Современный дизайн кухни. Сочетание белого, черного и коричневого. Мрамор, дерево и глянец. Минимализм.
Design ideas for a small contemporary single-wall kitchen/diner in Saint Petersburg with a submerged sink, flat-panel cabinets, white cabinets, marble worktops, grey splashback, marble splashback, integrated appliances, marble flooring, grey floors and black worktops.
Design ideas for a small contemporary single-wall kitchen/diner in Saint Petersburg with a submerged sink, flat-panel cabinets, white cabinets, marble worktops, grey splashback, marble splashback, integrated appliances, marble flooring, grey floors and black worktops.
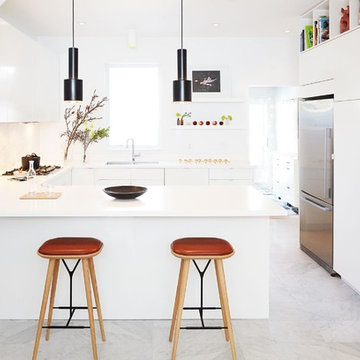
Medium sized modern u-shaped kitchen in Toronto with flat-panel cabinets, white cabinets, composite countertops, stainless steel appliances, marble flooring, a double-bowl sink, white splashback, marble splashback, a breakfast bar and grey floors.
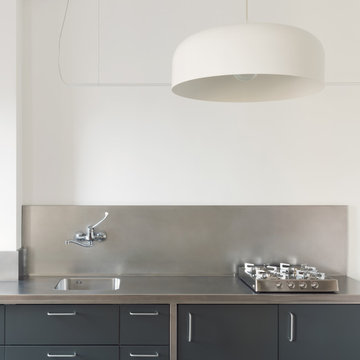
Cucina su misura con struttura in acciaio inox e mobili in legno laccato.
Inspiration for a medium sized industrial single-wall enclosed kitchen in Milan with an integrated sink, stainless steel worktops, grey splashback, stainless steel appliances, marble flooring, no island, grey floors and grey worktops.
Inspiration for a medium sized industrial single-wall enclosed kitchen in Milan with an integrated sink, stainless steel worktops, grey splashback, stainless steel appliances, marble flooring, no island, grey floors and grey worktops.
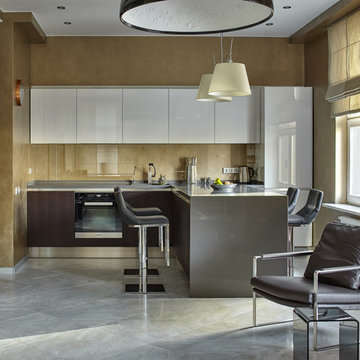
Сергей Ананьев
Inspiration for a contemporary l-shaped open plan kitchen in Moscow with flat-panel cabinets, beige splashback, glass sheet splashback, stainless steel appliances, marble flooring, a breakfast bar and grey floors.
Inspiration for a contemporary l-shaped open plan kitchen in Moscow with flat-panel cabinets, beige splashback, glass sheet splashback, stainless steel appliances, marble flooring, a breakfast bar and grey floors.

Custom storage solutions was a must to incorporate in this kitchen for my clients.
amanda lee photography
Photo of an expansive industrial u-shaped open plan kitchen in Denver with a submerged sink, raised-panel cabinets, distressed cabinets, granite worktops, beige splashback, stone tiled splashback, integrated appliances, marble flooring, multiple islands, grey floors and beige worktops.
Photo of an expansive industrial u-shaped open plan kitchen in Denver with a submerged sink, raised-panel cabinets, distressed cabinets, granite worktops, beige splashback, stone tiled splashback, integrated appliances, marble flooring, multiple islands, grey floors and beige worktops.
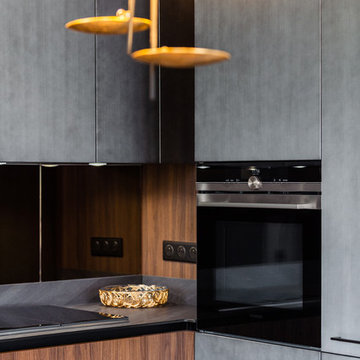
This is an example of a large midcentury u-shaped kitchen/diner in Nice with an integrated sink, beaded cabinets, medium wood cabinets, quartz worktops, brown splashback, wood splashback, black appliances, marble flooring, no island, grey floors and black worktops.
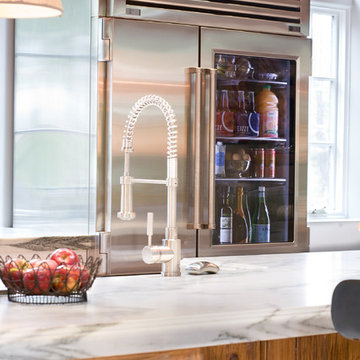
This project was a long labor of love. The clients adored this eclectic farm home from the moment they first opened the front door. They knew immediately as well that they would be making many careful changes to honor the integrity of its old architecture. The original part of the home is a log cabin built in the 1700’s. Several additions had been added over time. The dark, inefficient kitchen that was in place would not serve their lifestyle of entertaining and love of cooking well at all. Their wish list included large pro style appliances, lots of visible storage for collections of plates, silverware, and cookware, and a magazine-worthy end result in terms of aesthetics. After over two years into the design process with a wonderful plan in hand, construction began. Contractors experienced in historic preservation were an important part of the project. Local artisans were chosen for their expertise in metal work for one-of-a-kind pieces designed for this kitchen – pot rack, base for the antique butcher block, freestanding shelves, and wall shelves. Floor tile was hand chipped for an aged effect. Old barn wood planks and beams were used to create the ceiling. Local furniture makers were selected for their abilities to hand plane and hand finish custom antique reproduction pieces that became the island and armoire pantry. An additional cabinetry company manufactured the transitional style perimeter cabinetry. Three different edge details grace the thick marble tops which had to be scribed carefully to the stone wall. Cable lighting and lamps made from old concrete pillars were incorporated. The restored stone wall serves as a magnificent backdrop for the eye- catching hood and 60” range. Extra dishwasher and refrigerator drawers, an extra-large fireclay apron sink along with many accessories enhance the functionality of this two cook kitchen. The fabulous style and fun-loving personalities of the clients shine through in this wonderful kitchen. If you don’t believe us, “swing” through sometime and see for yourself! Matt Villano Photography
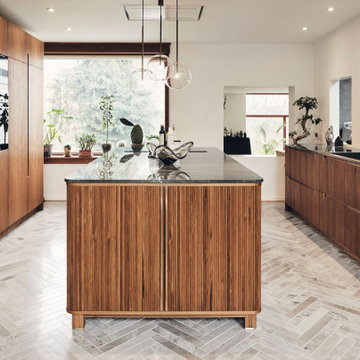
Nova marmor er en unik marmor i en changerende grålige og brunlige nuancer, som de seneste år har fået indpas i de nordiske hjem. Da nova marmor med sine varme og kolde nuancer skaber et rum i harmoni.
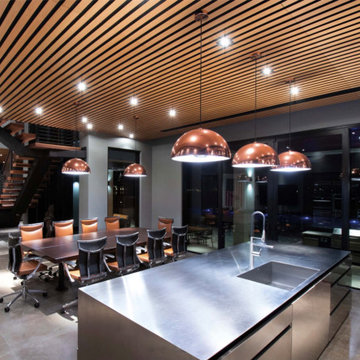
Photo of a large modern l-shaped kitchen/diner in Houston with a single-bowl sink, flat-panel cabinets, stainless steel cabinets, stainless steel worktops, metallic splashback, stainless steel appliances, marble flooring, an island, grey floors and a wood ceiling.
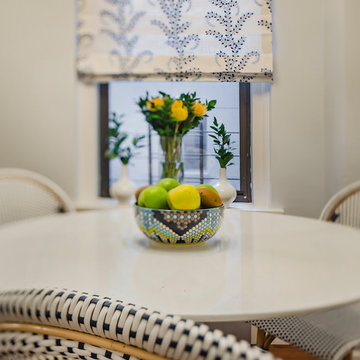
After shot of this eating area in a Manhattan co-op kitchen
Design ideas for a small traditional galley kitchen/diner in Miami with a submerged sink, raised-panel cabinets, white cabinets, marble worktops, white splashback, marble splashback, stainless steel appliances, marble flooring, a breakfast bar, grey floors and white worktops.
Design ideas for a small traditional galley kitchen/diner in Miami with a submerged sink, raised-panel cabinets, white cabinets, marble worktops, white splashback, marble splashback, stainless steel appliances, marble flooring, a breakfast bar, grey floors and white worktops.
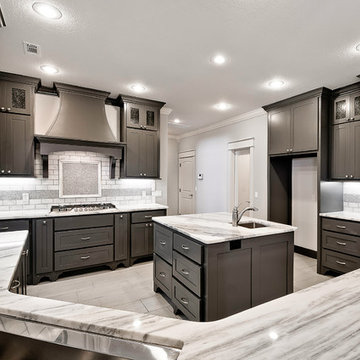
Honed Masso 3x6 and chair rail frame with Glazzio Glacier Series glass deco.
Shadow Storm marble countertops.
Contessa Pewter 12x24 floor tile.
Large classic u-shaped kitchen in Other with shaker cabinets, dark wood cabinets, marble worktops, white splashback, stone tiled splashback, stainless steel appliances, an island, grey floors, a submerged sink and marble flooring.
Large classic u-shaped kitchen in Other with shaker cabinets, dark wood cabinets, marble worktops, white splashback, stone tiled splashback, stainless steel appliances, an island, grey floors, a submerged sink and marble flooring.
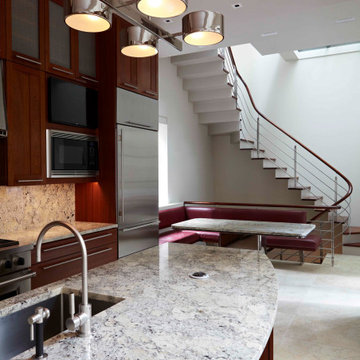
This is an example of a contemporary l-shaped open plan kitchen in New York with a submerged sink, shaker cabinets, dark wood cabinets, marble worktops, grey splashback, marble splashback, stainless steel appliances, marble flooring, an island, grey worktops and grey floors.
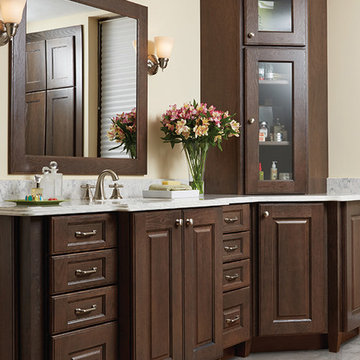
Oak Thomas door style by Mid Continent Cabinetry in Slate with Black Glaze.
Design ideas for a medium sized traditional kitchen in Orange County with raised-panel cabinets, dark wood cabinets, grey floors and marble flooring.
Design ideas for a medium sized traditional kitchen in Orange County with raised-panel cabinets, dark wood cabinets, grey floors and marble flooring.
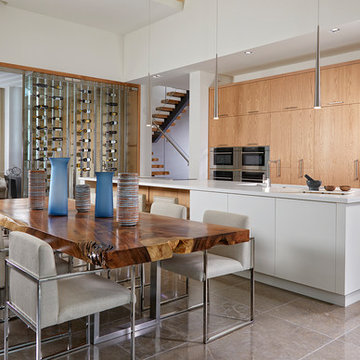
This contemporary home in Naples, FL incorporates beautiful natural textures and stones. The palette creates a warm and inviting space to relax and recline!
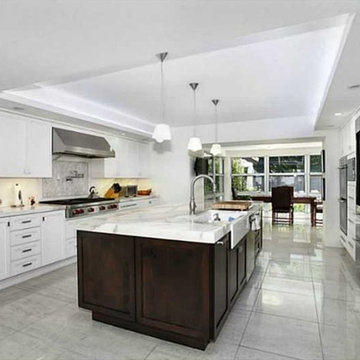
Photo of a large modern u-shaped kitchen/diner in Miami with a belfast sink, shaker cabinets, white cabinets, engineered stone countertops, multi-coloured splashback, mosaic tiled splashback, integrated appliances, marble flooring, an island and grey floors.
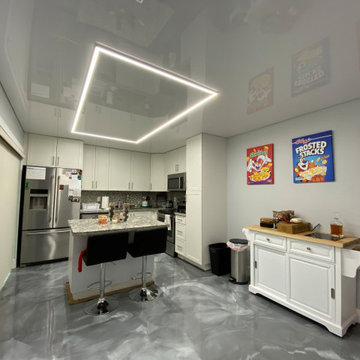
LED Lights look great with high gloss stretch ceilings!
Medium sized contemporary u-shaped kitchen/diner in Miami with an integrated sink, raised-panel cabinets, beige cabinets, granite worktops, beige splashback, stainless steel appliances, marble flooring, an island, grey floors, grey worktops and a wallpapered ceiling.
Medium sized contemporary u-shaped kitchen/diner in Miami with an integrated sink, raised-panel cabinets, beige cabinets, granite worktops, beige splashback, stainless steel appliances, marble flooring, an island, grey floors, grey worktops and a wallpapered ceiling.
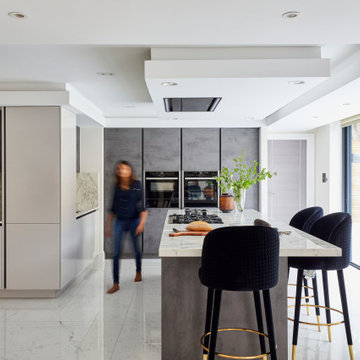
Sheraton Interiors were responsible for all the interior design and project management on this property including the beautiful kitchen.
Photo of a large contemporary l-shaped open plan kitchen in London with flat-panel cabinets, grey cabinets, marble worktops, grey splashback, marble splashback, black appliances, marble flooring, an island, grey floors and grey worktops.
Photo of a large contemporary l-shaped open plan kitchen in London with flat-panel cabinets, grey cabinets, marble worktops, grey splashback, marble splashback, black appliances, marble flooring, an island, grey floors and grey worktops.
Kitchen with Marble Flooring and Grey Floors Ideas and Designs
7