Kitchen with Marble Splashback and Black Floors Ideas and Designs
Refine by:
Budget
Sort by:Popular Today
1 - 20 of 733 photos
Item 1 of 3

This beautiful kitchen design with a gray-magenta palette, luxury appliances, and versatile islands perfectly blends elegance and modernity.
Plenty of functional countertops create an ideal setting for serious cooking. A second large island is dedicated to a gathering space, either as overflow seating from the connected living room or as a place to dine for those quick, informal meals. Pops of magenta in the decor add an element of fun.
---
Project by Wiles Design Group. Their Cedar Rapids-based design studio serves the entire Midwest, including Iowa City, Dubuque, Davenport, and Waterloo, as well as North Missouri and St. Louis.
For more about Wiles Design Group, see here: https://wilesdesigngroup.com/
To learn more about this project, see here: https://wilesdesigngroup.com/cedar-rapids-luxurious-kitchen-expansion

Medium sized classic u-shaped enclosed kitchen in Atlanta with a double-bowl sink, recessed-panel cabinets, dark wood cabinets, soapstone worktops, white splashback, marble splashback, stainless steel appliances, dark hardwood flooring, an island, black floors and grey worktops.

Small classic u-shaped kitchen/diner in New York with a submerged sink, flat-panel cabinets, light wood cabinets, engineered stone countertops, white splashback, marble splashback, stainless steel appliances, ceramic flooring, no island, black floors and grey worktops.

The kitchen pantry continues the white and black style of the main kitchen. A cork board is conveniently located on the wall for sticking shopping lists and calendars on while the pantry sink allows for kitchen prep or flower arranging without making a mess in the main kitchen. The pantry also houses an under-counter wine fridge and extra pantry and dish storage. Special design details to note are the wood counter top and marble back-splash another fun design detail are the cabinet sconces located on the cabinet crown.

Medium sized modern grey and white u-shaped enclosed kitchen in London with a submerged sink, recessed-panel cabinets, grey cabinets, marble worktops, grey splashback, marble splashback, integrated appliances, dark hardwood flooring, no island, black floors and grey worktops.
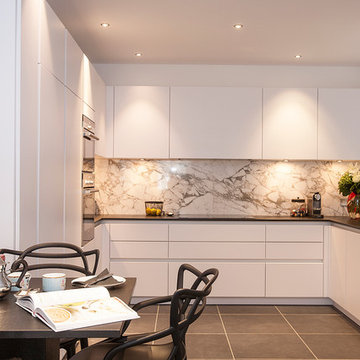
We worked on the interior design of this three bedroom apartment in Kensington Church Street for a young family. Inspired by the clients taste for luxury materials, soft hues and subtle shapes, a handsome smoked oak parquet chevron floor grounds an earthy colour palette. A refined shellac finish has been used in the cabinetry, with a secret cocktail cabinet incorporated into the sliding kitchen door.

This is an example of a midcentury kitchen in Portland with flat-panel cabinets, an island, black floors, exposed beams, a timber clad ceiling, a vaulted ceiling, light wood cabinets, marble worktops, marble splashback and terracotta flooring.

This is an example of a medium sized eclectic l-shaped kitchen/diner in Atlanta with white cabinets, marble worktops, white splashback, marble splashback, stainless steel appliances, dark hardwood flooring, an island, black floors, white worktops and recessed-panel cabinets.

The brief was to transform the apartment into a home that was suited to our client’s (a young married couple) needs of entertainment and desire for an open plan.
By reimagining the spatial hierarchy of a typical Singaporean home, the existing living room was converted nto a guest room, 2 bedrooms were also transformed into a single living space centered in the heart of the apartment.
White frameless doors were used in the master and guest bedrooms, extending and brightening the hallway when left open. Accents of graphic and color were also used against a pared down material palette to form the backdrop for the owners’ collection of objects and artwork that was a reflection of the young couple’s vibrant personalities.
Photographer: Tessa Choo
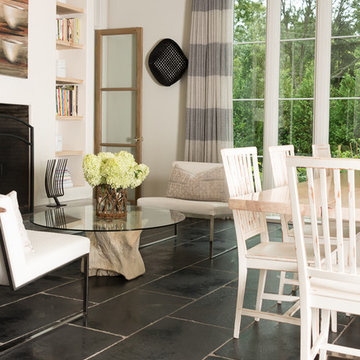
Karen Knecht Photography
Design ideas for a large classic kitchen in Chicago with a submerged sink, beaded cabinets, white cabinets, marble worktops, white splashback, marble splashback, stainless steel appliances, limestone flooring, an island, black floors and white worktops.
Design ideas for a large classic kitchen in Chicago with a submerged sink, beaded cabinets, white cabinets, marble worktops, white splashback, marble splashback, stainless steel appliances, limestone flooring, an island, black floors and white worktops.

This 1950's home was chopped up with the segmented rooms of the period. The front of the house had two living spaces, separated by a wall with a door opening, and the long-skinny hearth area was difficult to arrange. The kitchen had been remodeled at some point, but was still dated. The homeowners wanted more space, more light, and more MODERN. So we delivered.
We knocked out the walls and added a beam to open up the three spaces. Luxury vinyl tile in a warm, matte black set the base for the space, with light grey walls and a mid-grey ceiling. The fireplace was totally revamped and clad in cut-face black stone.
Cabinetry and built-ins in clear-coated maple add the mid-century vibe, as does the furnishings. And the geometric backsplash was the starting inspiration for everything.
We'll let you just peruse the photos, with before photos at the end, to see just how dramatic the results were!

Vista della zona cucina con isola.
Inspiration for a large modern galley kitchen/diner in Naples with a double-bowl sink, beaded cabinets, white cabinets, quartz worktops, black splashback, marble splashback, black appliances, marble flooring, an island, black floors, white worktops and a drop ceiling.
Inspiration for a large modern galley kitchen/diner in Naples with a double-bowl sink, beaded cabinets, white cabinets, quartz worktops, black splashback, marble splashback, black appliances, marble flooring, an island, black floors, white worktops and a drop ceiling.
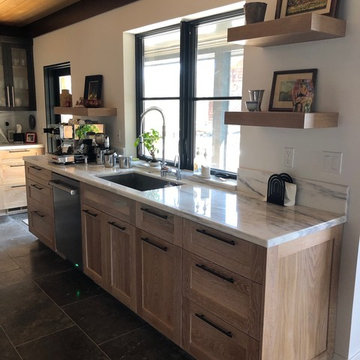
Large classic u-shaped enclosed kitchen in Other with a submerged sink, shaker cabinets, light wood cabinets, marble worktops, white splashback, marble splashback, integrated appliances, porcelain flooring, an island, black floors and white worktops.
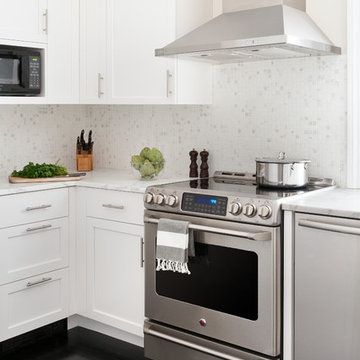
Condo Renovation
Photography by: Ben Gebo
This is an example of a classic kitchen in Boston with recessed-panel cabinets, white cabinets, white splashback, stainless steel appliances, black floors and marble splashback.
This is an example of a classic kitchen in Boston with recessed-panel cabinets, white cabinets, white splashback, stainless steel appliances, black floors and marble splashback.
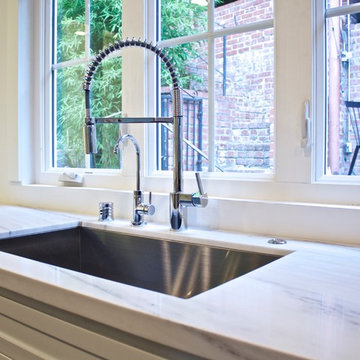
This is an example of a modern u-shaped enclosed kitchen in Los Angeles with a submerged sink, shaker cabinets, white cabinets, marble worktops, grey splashback, marble splashback, stainless steel appliances, dark hardwood flooring, no island and black floors.
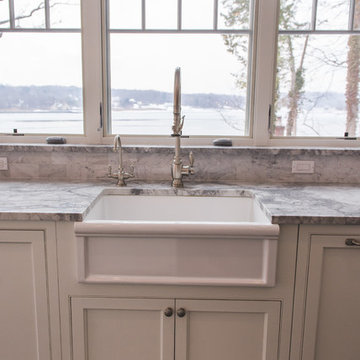
Kimberly Muto
This is an example of a large country u-shaped kitchen/diner in New York with a submerged sink, recessed-panel cabinets, white cabinets, engineered stone countertops, grey splashback, marble splashback, stainless steel appliances, slate flooring, an island and black floors.
This is an example of a large country u-shaped kitchen/diner in New York with a submerged sink, recessed-panel cabinets, white cabinets, engineered stone countertops, grey splashback, marble splashback, stainless steel appliances, slate flooring, an island and black floors.
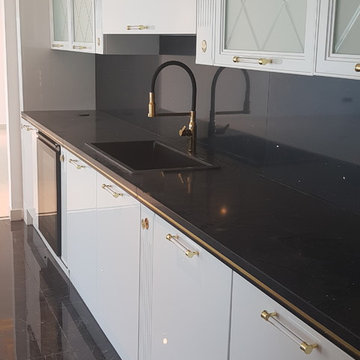
Design ideas for a large modern galley kitchen in Other with a built-in sink, louvered cabinets, white cabinets, marble worktops, black splashback, marble splashback, black appliances, cement flooring, an island, black floors and black worktops.
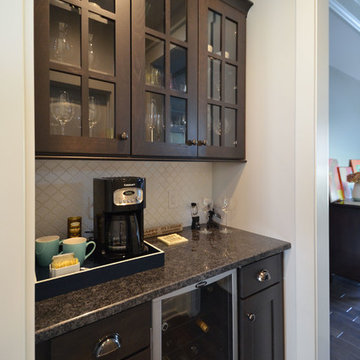
Design ideas for a large l-shaped kitchen/diner in New York with a submerged sink, recessed-panel cabinets, white cabinets, grey splashback, marble splashback, stainless steel appliances, dark hardwood flooring, an island and black floors.
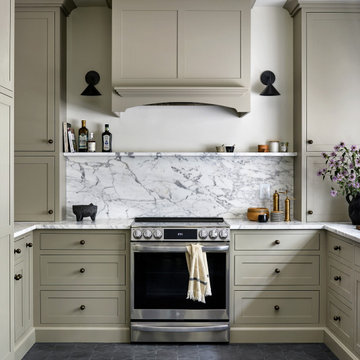
Our latest kitchen renovation in Virginia! We chose a traditional cabinet design and honed marble to be paired with the durable star and cross cement tile on the floor.
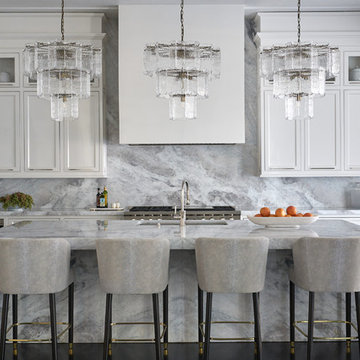
Design ideas for a traditional l-shaped kitchen in Houston with marble worktops, an island, a submerged sink, recessed-panel cabinets, white cabinets, grey splashback, marble splashback, stainless steel appliances, dark hardwood flooring, black floors and grey worktops.
Kitchen with Marble Splashback and Black Floors Ideas and Designs
1