Kitchen with Marble Splashback and Black Floors Ideas and Designs
Refine by:
Budget
Sort by:Popular Today
21 - 40 of 741 photos
Item 1 of 3

This 1950's home was chopped up with the segmented rooms of the period. The front of the house had two living spaces, separated by a wall with a door opening, and the long-skinny hearth area was difficult to arrange. The kitchen had been remodeled at some point, but was still dated. The homeowners wanted more space, more light, and more MODERN. So we delivered.
We knocked out the walls and added a beam to open up the three spaces. Luxury vinyl tile in a warm, matte black set the base for the space, with light grey walls and a mid-grey ceiling. The fireplace was totally revamped and clad in cut-face black stone.
Cabinetry and built-ins in clear-coated maple add the mid-century vibe, as does the furnishings. And the geometric backsplash was the starting inspiration for everything.
We'll let you just peruse the photos, with before photos at the end, to see just how dramatic the results were!
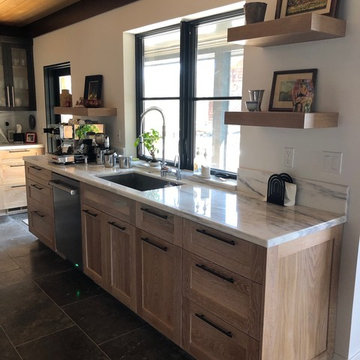
Large classic u-shaped enclosed kitchen in Other with a submerged sink, shaker cabinets, light wood cabinets, marble worktops, white splashback, marble splashback, integrated appliances, porcelain flooring, an island, black floors and white worktops.
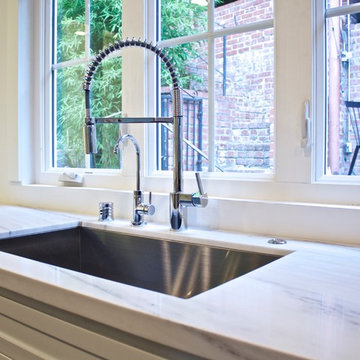
This is an example of a modern u-shaped enclosed kitchen in Los Angeles with a submerged sink, shaker cabinets, white cabinets, marble worktops, grey splashback, marble splashback, stainless steel appliances, dark hardwood flooring, no island and black floors.
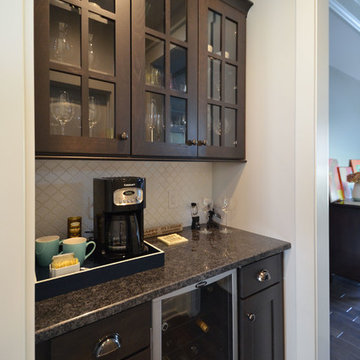
Design ideas for a large l-shaped kitchen/diner in New York with a submerged sink, recessed-panel cabinets, white cabinets, grey splashback, marble splashback, stainless steel appliances, dark hardwood flooring, an island and black floors.
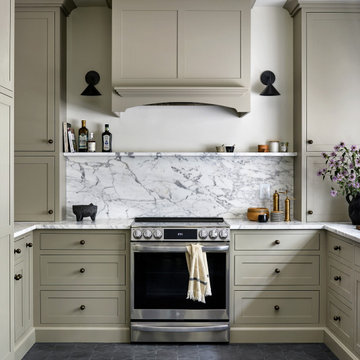
Our latest kitchen renovation in Virginia! We chose a traditional cabinet design and honed marble to be paired with the durable star and cross cement tile on the floor.

Photo of an expansive traditional galley kitchen/diner in Phoenix with metallic splashback, stainless steel appliances, an island, a belfast sink, glass-front cabinets, marble worktops, marble splashback, limestone flooring, black floors, white worktops and grey cabinets.
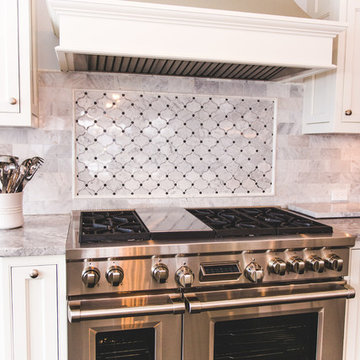
Kimberly Muto
Inspiration for a large country u-shaped kitchen/diner in New York with a submerged sink, recessed-panel cabinets, white cabinets, engineered stone countertops, grey splashback, marble splashback, stainless steel appliances, slate flooring, an island and black floors.
Inspiration for a large country u-shaped kitchen/diner in New York with a submerged sink, recessed-panel cabinets, white cabinets, engineered stone countertops, grey splashback, marble splashback, stainless steel appliances, slate flooring, an island and black floors.
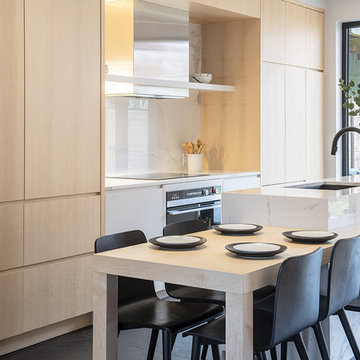
Medium sized contemporary single-wall kitchen/diner in Montreal with a submerged sink, flat-panel cabinets, light wood cabinets, composite countertops, white splashback, marble splashback, integrated appliances, porcelain flooring, an island, black floors and white worktops.
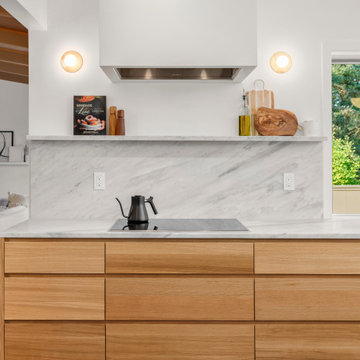
Design ideas for a midcentury kitchen in Portland with flat-panel cabinets, light wood cabinets, marble worktops, marble splashback, terracotta flooring, an island, black floors and a vaulted ceiling.
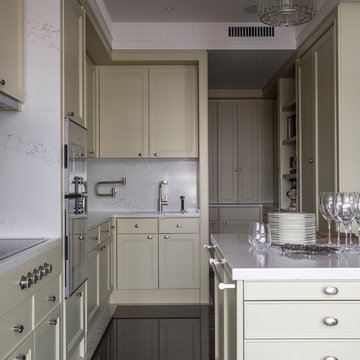
Дизайнер - Татьяна Никитина. Стилист - Мария Мироненко. Фотограф - Евгений Кулибаба.
Photo of a large traditional l-shaped enclosed kitchen in Moscow with an integrated sink, engineered stone countertops, white splashback, marble splashback, marble flooring, an island, black floors, beige cabinets, stainless steel appliances, white worktops and recessed-panel cabinets.
Photo of a large traditional l-shaped enclosed kitchen in Moscow with an integrated sink, engineered stone countertops, white splashback, marble splashback, marble flooring, an island, black floors, beige cabinets, stainless steel appliances, white worktops and recessed-panel cabinets.
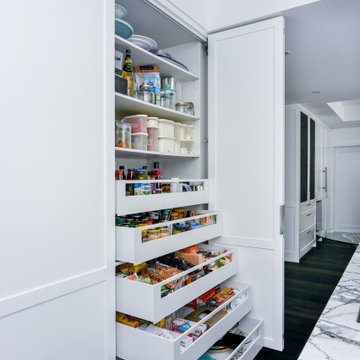
This is an example of a large modern u-shaped open plan kitchen in Sydney with a submerged sink, shaker cabinets, white cabinets, marble worktops, multi-coloured splashback, marble splashback, black appliances, dark hardwood flooring, an island, black floors and multicoloured worktops.
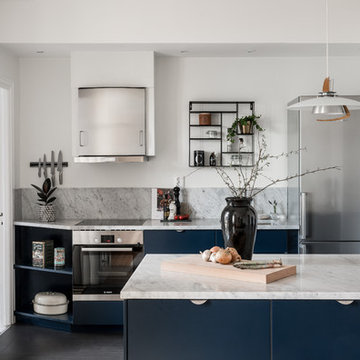
Inspiration for a scandi galley kitchen in Stockholm with a submerged sink, flat-panel cabinets, blue cabinets, marble worktops, grey splashback, marble splashback, stainless steel appliances, a breakfast bar, black floors and grey worktops.
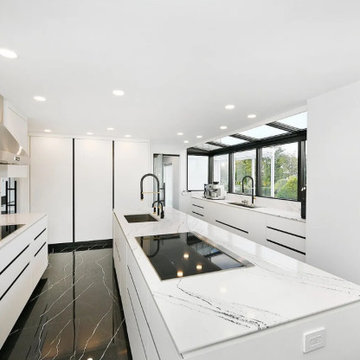
The sleekest contemporary kitchen begins with Italian cabinetry built by Cesar Kitchens. Our client loves the beauty and clean lines of black and white combination. We incorporated a stunning black floor with white cabinetry and counter-tops. The black window frames added a nice touch. Back faucets and appliances finished the extraordinary design.
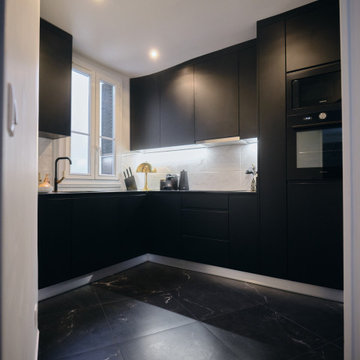
Medium sized contemporary l-shaped enclosed kitchen in Bordeaux with a single-bowl sink, black cabinets, white splashback, marble splashback, marble flooring, no island, black floors and black worktops.
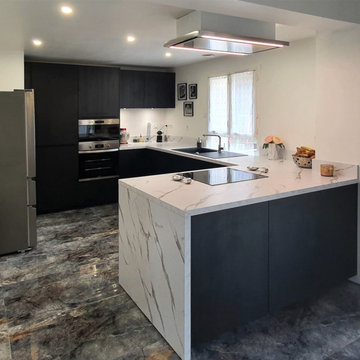
INCROYABLE MÉTAMORPHOSE !
Du sol au plafond, cette cuisine est méconnaissable.
Aucun détail n’a été laissé au hasard.
Le plan en L découpé en un seul morceau assure une continuité du veinage du marbre pour plus d’élégance.
Le vitrage étant particulièrement bas, une découpe sur-mesure a été réalisée en usine.
Mes clients souhaitaient que les enfants puissent avoir accès au four à micro-ondes. Nous l’avons installé à la bonne hauteur.
Le bloc cuisson étant tourné vers le séjour, j’ai proposé une hotte au plafond plus moderne qui vient sublimer l’espace.
Cette nouvelle cuisine est à la fois fonctionnelle, chic et si lumineuse.
Envie de transformer votre ancienne cuisine en cuisine de rêve ?
Contactez-moi dès maintenant !
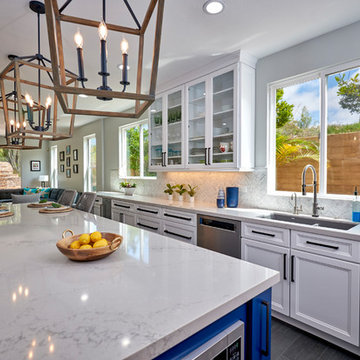
White kitchen- SW Dress Blues Island
with plenty of storage and amazing drama. This subzero wolf kitchen is a timeless addition to this Fairbanks Ranch home. Brilliant Blue makes a true statement in this timeless white kitchen. We are thrilled that we were invited into this project to bring this Fairbanks Ranch client dreams come to life. Cabinetry and Design by Bonnie
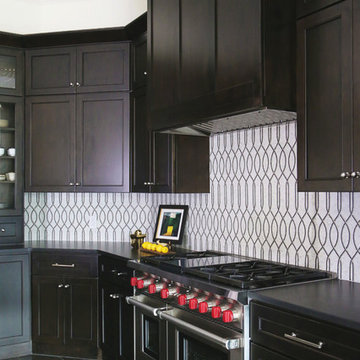
Full home remodel in Oklahoma City, Oklahoma.
Photo of a large traditional l-shaped open plan kitchen in Oklahoma City with a belfast sink, shaker cabinets, dark wood cabinets, engineered stone countertops, white splashback, marble splashback, stainless steel appliances, limestone flooring, an island, black floors and black worktops.
Photo of a large traditional l-shaped open plan kitchen in Oklahoma City with a belfast sink, shaker cabinets, dark wood cabinets, engineered stone countertops, white splashback, marble splashback, stainless steel appliances, limestone flooring, an island, black floors and black worktops.
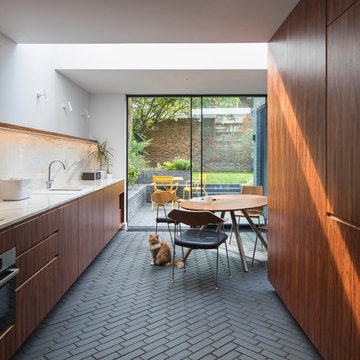
Kitchen looking to garden.
Photograph © Tim Crocker
Inspiration for a contemporary single-wall kitchen/diner in London with flat-panel cabinets, medium wood cabinets, marble worktops, white splashback, marble splashback, brick flooring, no island, black floors, a submerged sink and black appliances.
Inspiration for a contemporary single-wall kitchen/diner in London with flat-panel cabinets, medium wood cabinets, marble worktops, white splashback, marble splashback, brick flooring, no island, black floors, a submerged sink and black appliances.
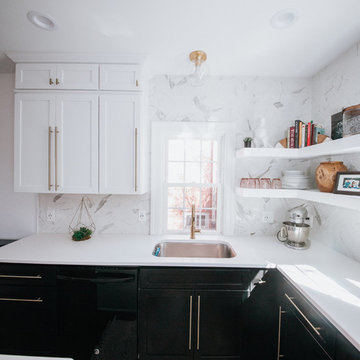
Small classic l-shaped kitchen/diner in Omaha with a submerged sink, shaker cabinets, white cabinets, quartz worktops, white splashback, marble splashback, stainless steel appliances, dark hardwood flooring, an island and black floors.
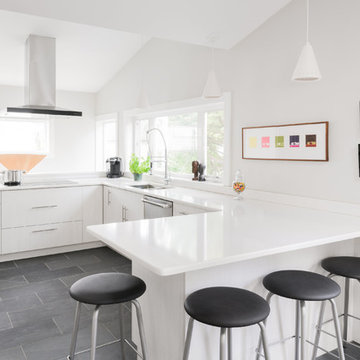
Medium sized modern u-shaped kitchen/diner in Boston with a double-bowl sink, flat-panel cabinets, white cabinets, marble worktops, white splashback, marble splashback, stainless steel appliances, slate flooring, no island and black floors.
Kitchen with Marble Splashback and Black Floors Ideas and Designs
2