Kitchen with Marble Splashback and Granite Splashback Ideas and Designs
Refine by:
Budget
Sort by:Popular Today
161 - 180 of 58,876 photos
Item 1 of 3
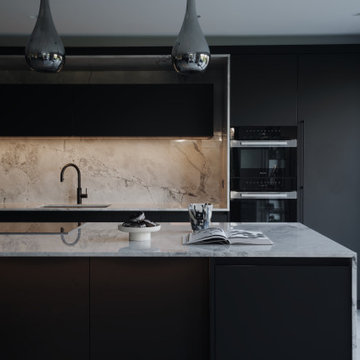
Design ideas for a large modern grey and black l-shaped kitchen/diner in Hertfordshire with a submerged sink, flat-panel cabinets, black cabinets, granite worktops, grey splashback, granite splashback, black appliances, porcelain flooring, an island, grey floors, grey worktops and feature lighting.

Inspiration for a large retro galley kitchen/diner in Austin with a submerged sink, flat-panel cabinets, blue cabinets, engineered stone countertops, grey splashback, marble splashback, stainless steel appliances, light hardwood flooring, a breakfast bar and white worktops.

Inspiration for a small classic l-shaped kitchen in Orange County with a single-bowl sink, shaker cabinets, white cabinets, quartz worktops, white splashback, marble splashback, stainless steel appliances, vinyl flooring, a breakfast bar, brown floors and white worktops.

This is an example of a medium sized modern l-shaped open plan kitchen in Austin with a belfast sink, shaker cabinets, black cabinets, quartz worktops, white splashback, marble splashback, stainless steel appliances, light hardwood flooring, an island, beige floors, white worktops and a wood ceiling.

Design ideas for a scandinavian l-shaped kitchen in Paris with a built-in sink, flat-panel cabinets, wood worktops, grey splashback, black appliances, an island, marble splashback and marble flooring.

The kitchen island painted in Sherwin Williams, ""Navel", boldly contrasts the stark white perimeter cabinets. By eliminating the formal dining room, we were able to incorporate a pantry and home office.

La Cucina: qui i protagonisti sono materiali e colori, dal top in gres effetto marmo di piano e penisola, al legno massello del tavolo, alle due tonalità di grigio della cucina su misura, in un deciso contrasto cromatico con il pavimento in gres effetto legno, connubio perfetto di tradizione e modernità.
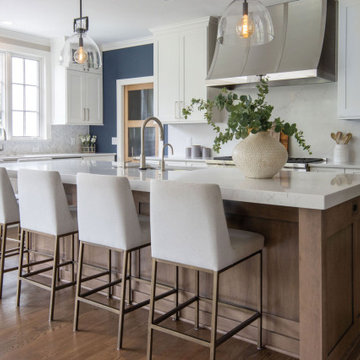
Coastal inspired kitchen remodel. Hanstone quartz in Montauk subtly accentuates the backsplash under a custom Vent-a-Hood stainless steel hood. Brizo faucets add a touch of elegance and glass dome lighting from Restoration Hardware gives the space a touch of industrial, while being soft and inviting. The maple cabinetry is painted Benjamin Moore White Dove and the wall are painted Benjamin Moore Hale Navy. The kitchen island is a custom maple stain with polished nickel sleek hardware by Top Knobs. Chevron marble backsplash by sink and beverage center adds texture while pocket doors conceal a walk-in pantry. Wolf range, convection and steam wall ovens make cooking a dream come true.

Inspiration for a large classic single-wall enclosed kitchen in Austin with a built-in sink, shaker cabinets, white cabinets, marble worktops, grey splashback, marble splashback, stainless steel appliances, light hardwood flooring, an island, beige floors and grey worktops.

Beach style galley open plan kitchen in Sunshine Coast with a submerged sink, flat-panel cabinets, grey cabinets, marble worktops, multi-coloured splashback, marble splashback, integrated appliances, medium hardwood flooring, an island, beige floors and white worktops.
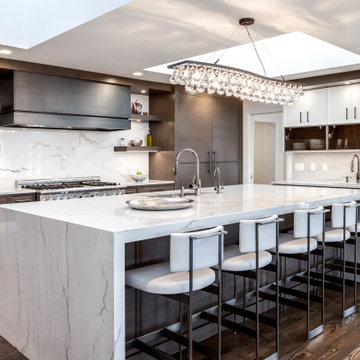
Custom hand-crafted brushed Steel box hood with horizontal channel seam by Raw Urth Designs. White Marble backsplash compliments the clean line and contemporary kitchen. | Kitchen Design by: Taylor Tim with JM Kitchen & Bath | Photo: MG Photography
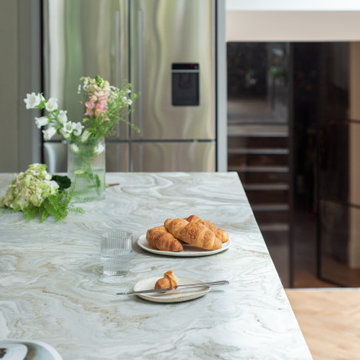
This is an example of a large classic grey and black galley kitchen/diner in London with a belfast sink, shaker cabinets, grey cabinets, quartz worktops, grey splashback, granite splashback, black appliances, vinyl flooring, an island, brown floors, grey worktops and feature lighting.

The most elegant, cozy, quaint, french country kitchen in the heart of Roland Park. Simple shaker-style white cabinets decorated with a mix of lacquer gold latches, knobs, and ring pulls. Custom french-cafe-inspired hood with an accent of calacattta marble 3x6 subway tile. A center piece of the white Nostalgie Series 36 Inch Freestanding Dual Fuel Range with Natural Gas and 5 Sealed Brass Burners to pull all the gold accents together. Small custom-built island wrapped with bead board and topped with a honed Calacatta Vagli marble with ogee edges. Black ocean honed granite throughout kitchen to bring it durability, function, and contrast!

The kitchen pantry is a camouflaged, surprising feature because its entry is created using doors fabricated from the cabinets.
Large modern grey and white u-shaped kitchen pantry in Atlanta with a submerged sink, shaker cabinets, white cabinets, engineered stone countertops, grey splashback, marble splashback, stainless steel appliances, medium hardwood flooring, multiple islands, brown floors and white worktops.
Large modern grey and white u-shaped kitchen pantry in Atlanta with a submerged sink, shaker cabinets, white cabinets, engineered stone countertops, grey splashback, marble splashback, stainless steel appliances, medium hardwood flooring, multiple islands, brown floors and white worktops.
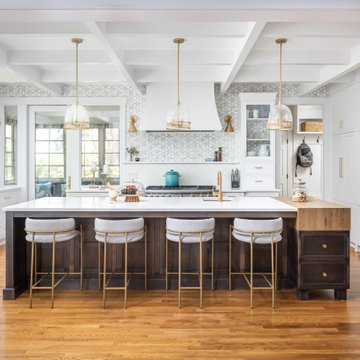
We are so thankful for good customers! This small family relocating from Massachusetts put their trust in us to create a beautiful kitchen for them. They let us have free reign on the design, which is where we are our best! We are so proud of this outcome, and we know that they love it too!

This black and white Antolini Panda marble island with waterfall sides makes a bold statement and is the focal point of the newly remodeled kitchen. We removed two walls, added pocketing sliders, new windows. new floors, custom cabinets and lighting creating a streamlined contemporary space that has top of the line appliances for the homeowner that is an amazing chef.
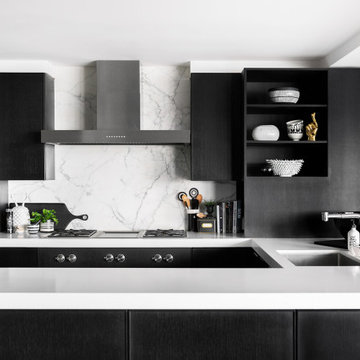
Design ideas for a medium sized contemporary u-shaped kitchen/diner in San Diego with a single-bowl sink, white splashback, marble splashback, integrated appliances, dark hardwood flooring, white worktops and a breakfast bar.

Unashamedly and distinctly green would be the first impression of this shaker style kitchen. This kitchen reflects the owners desire for something unique whilst still being luxurious. Well appointed with a honed calacatta marble island benchtop, stainless steel benchtop with welded in sink, premium Sub-Zero refrigerator and a large Wolf Upright Oven.

The Atherton House is a family compound for a professional couple in the tech industry, and their two teenage children. After living in Singapore, then Hong Kong, and building homes there, they looked forward to continuing their search for a new place to start a life and set down roots.
The site is located on Atherton Avenue on a flat, 1 acre lot. The neighboring lots are of a similar size, and are filled with mature planting and gardens. The brief on this site was to create a house that would comfortably accommodate the busy lives of each of the family members, as well as provide opportunities for wonder and awe. Views on the site are internal. Our goal was to create an indoor- outdoor home that embraced the benign California climate.
The building was conceived as a classic “H” plan with two wings attached by a double height entertaining space. The “H” shape allows for alcoves of the yard to be embraced by the mass of the building, creating different types of exterior space. The two wings of the home provide some sense of enclosure and privacy along the side property lines. The south wing contains three bedroom suites at the second level, as well as laundry. At the first level there is a guest suite facing east, powder room and a Library facing west.
The north wing is entirely given over to the Primary suite at the top level, including the main bedroom, dressing and bathroom. The bedroom opens out to a roof terrace to the west, overlooking a pool and courtyard below. At the ground floor, the north wing contains the family room, kitchen and dining room. The family room and dining room each have pocketing sliding glass doors that dissolve the boundary between inside and outside.
Connecting the wings is a double high living space meant to be comfortable, delightful and awe-inspiring. A custom fabricated two story circular stair of steel and glass connects the upper level to the main level, and down to the basement “lounge” below. An acrylic and steel bridge begins near one end of the stair landing and flies 40 feet to the children’s bedroom wing. People going about their day moving through the stair and bridge become both observed and observer.
The front (EAST) wall is the all important receiving place for guests and family alike. There the interplay between yin and yang, weathering steel and the mature olive tree, empower the entrance. Most other materials are white and pure.
The mechanical systems are efficiently combined hydronic heating and cooling, with no forced air required.

Photo of a large contemporary l-shaped open plan kitchen in Melbourne with a double-bowl sink, black cabinets, marble worktops, grey splashback, marble splashback, black appliances, concrete flooring, an island, grey floors and grey worktops.
Kitchen with Marble Splashback and Granite Splashback Ideas and Designs
9