Kitchen with Marble Worktops and a Breakfast Bar Ideas and Designs
Refine by:
Budget
Sort by:Popular Today
1 - 20 of 5,790 photos
Item 1 of 3

The original space was a long, narrow room, with a tv and sofa on one end, and a dining table on the other. Both zones felt completely disjointed and at loggerheads with one another. Attached to the space, through glazed double doors, was a small kitchen area, illuminated in borrowed light from the conservatory and an uninspiring roof light in a connecting space.
But our designers knew exactly what to do with this home that had so much untapped potential. Starting by moving the kitchen into the generously sized orangery space, with informal seating around a breakfast bar. Creating a bright, welcoming, and social environment to prepare family meals and relax together in close proximity. In the warmer months the French doors, positioned within this kitchen zone, open out to a comfortable outdoor living space where the family can enjoy a chilled glass of wine and a BBQ on a cool summers evening.

Inspiration for a medium sized classic u-shaped open plan kitchen in London with a belfast sink, shaker cabinets, blue cabinets, marble worktops, white splashback, marble splashback, black appliances, porcelain flooring, a breakfast bar, blue floors and white worktops.

Medium sized classic l-shaped kitchen/diner in New York with a built-in sink, raised-panel cabinets, blue cabinets, marble worktops, metallic splashback, metal splashback, stainless steel appliances, medium hardwood flooring, a breakfast bar, brown floors and white worktops.

Photo of a medium sized modern l-shaped kitchen/diner in Toronto with a double-bowl sink, flat-panel cabinets, white cabinets, grey splashback, stainless steel appliances, a breakfast bar, grey floors, grey worktops, marble worktops, stone slab splashback and light hardwood flooring.
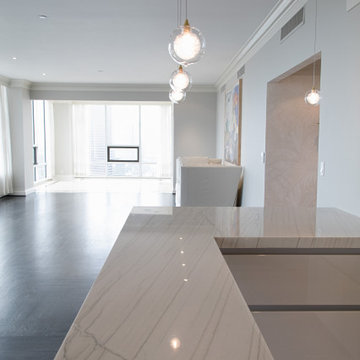
Kitchen remodel
Inspiration for a galley kitchen/diner in Houston with a submerged sink, flat-panel cabinets, white cabinets, marble worktops, metallic splashback, metro tiled splashback, black appliances, a breakfast bar and white worktops.
Inspiration for a galley kitchen/diner in Houston with a submerged sink, flat-panel cabinets, white cabinets, marble worktops, metallic splashback, metro tiled splashback, black appliances, a breakfast bar and white worktops.

After nearly 20 years of working in a cramped and inefficient kitchen, as well a doing most of their cooking on a hotplate because of on-going issues with old appliances, our food-loving clients were more than ready for a major kitchen remodel.
Our goal was to open the kitchen and living space without compromising the architectural integrity of this gorgeous 1930’s home, allowing our clients to cook and entertain guests at the same time. We made sure to retain key elements, such as the plaster cove moulding detail, arched doorways, and glass knobs in order to maintain the look and era of the home.
Features includes a new bar and prep sink area, new appliances throughout, a cozy dog bed area incorporated into the cabinet design, shelving niche for cookbooks, magnetic cabinet door on the broom closet to display photos, a recessed television niche for the flatscreen, and radius steps with custom mosaic tile on the stair risers.
Our clients can now cook and entertain guests with ease while their beloved dog’s standby to keep the floor clean!
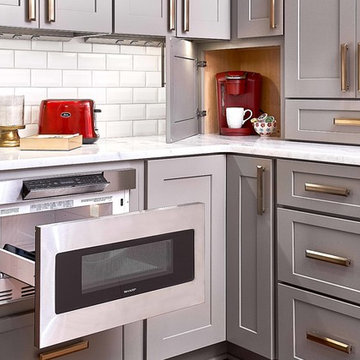
A microwave drawer next to the Subzero refrigerator means quick and easy reheating. Plugmold keeps unsightly receptacles out of view while meeting code requirements.
© Lassiter Photography.

Stunning grey on grey kitchen renovation.
This is an example of a small modern l-shaped open plan kitchen in Miami with a submerged sink, shaker cabinets, grey cabinets, marble worktops, stainless steel appliances, marble flooring, a breakfast bar, white floors and white worktops.
This is an example of a small modern l-shaped open plan kitchen in Miami with a submerged sink, shaker cabinets, grey cabinets, marble worktops, stainless steel appliances, marble flooring, a breakfast bar, white floors and white worktops.
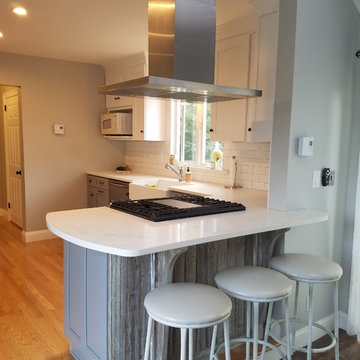
Inspiration for a small traditional kitchen in Providence with a belfast sink, shaker cabinets, white cabinets, marble worktops, white splashback, metro tiled splashback, stainless steel appliances, a breakfast bar, white worktops, light hardwood flooring and beige floors.
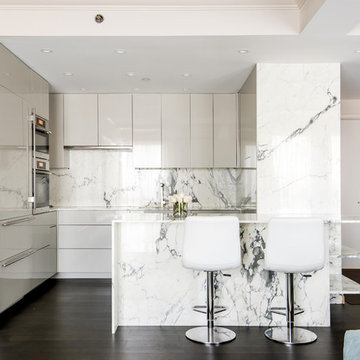
Inspiration for a medium sized contemporary u-shaped kitchen in New York with a submerged sink, flat-panel cabinets, white cabinets, white splashback, integrated appliances, dark hardwood flooring, a breakfast bar, brown floors, white worktops, stone slab splashback and marble worktops.
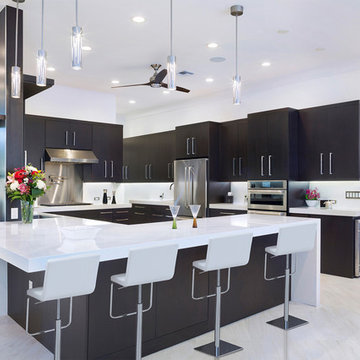
Photography by ibi designs
Design ideas for a large u-shaped kitchen/diner in Miami with a submerged sink, black cabinets, marble worktops, white splashback, stainless steel appliances, marble flooring, a breakfast bar and white floors.
Design ideas for a large u-shaped kitchen/diner in Miami with a submerged sink, black cabinets, marble worktops, white splashback, stainless steel appliances, marble flooring, a breakfast bar and white floors.

This is an example of a large contemporary u-shaped kitchen/diner in Los Angeles with a submerged sink, flat-panel cabinets, white cabinets, stainless steel appliances, a breakfast bar, marble worktops, window splashback and slate flooring.

Peter Vitale
Design ideas for a medium sized contemporary u-shaped kitchen pantry in New York with a submerged sink, recessed-panel cabinets, grey cabinets, marble worktops, stone slab splashback, integrated appliances, medium hardwood flooring, grey splashback, a breakfast bar and brown floors.
Design ideas for a medium sized contemporary u-shaped kitchen pantry in New York with a submerged sink, recessed-panel cabinets, grey cabinets, marble worktops, stone slab splashback, integrated appliances, medium hardwood flooring, grey splashback, a breakfast bar and brown floors.
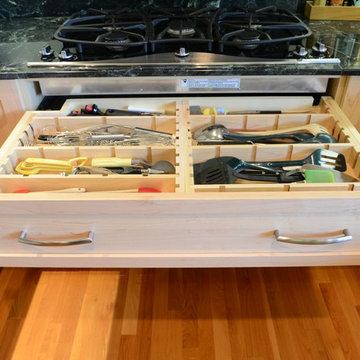
Design by: Bill Tweten, CKD, CBD
Photo by: Robb Siverson
robbsiverson.com
Crystal cabinets accomplishes another sleek and contemporary kitchen seen here. This kitchen features full overlay Regent styled doors finished in a natural Maple and accented with stainless steel pulls. A dark empress green marble counter adds contrast and interest to the kitchen while glass doors on select cabinets keep this space feeling open and airy.

The existing quirky floor plan of this 17 year old kitchen created 4 work areas and left no room for a proper laundry and utility room. We actually made this kitchen smaller to make it function better. We took the cramped u-shaped area that housed the stove and refrigerator and walled it off to create a new more generous laundry room with room for ironing & sewing. The now rectangular shaped kitchen was reoriented by installing new windows with higher sills we were able to line the exterior wall with cabinets and counter, giving the sink a nice view to the side yard. To create the Victorian look the owners desired in their 1920’s home, we used wall cabinets with inset doors and beaded panels, for economy the base cabinets are full overlay doors & drawers all in the same finish, Nordic White. The owner selected a gorgeous serene white river granite for the counters and we selected a taupe glass subway tile to pull the palette together. Another special feature of this kitchen is the custom pocket dog door. The owner’s had a salvaged door that we incorporated in a pocket in the peninsula to corale the dogs when the owner aren’t home. Tina Colebrook

etA
This is an example of a large modern l-shaped kitchen/diner in San Francisco with flat-panel cabinets, medium wood cabinets, marble worktops, light hardwood flooring and a breakfast bar.
This is an example of a large modern l-shaped kitchen/diner in San Francisco with flat-panel cabinets, medium wood cabinets, marble worktops, light hardwood flooring and a breakfast bar.

This end of the kitchen was originally walled off into two separate rooms. A smaller room was on the left which was a larder and the right had a small eating area for servants., hence the two different sized windows. I created a large sweeping curved to over a support beam that was structurally required once the walls were removed and then completed the curve with custom designed brackets. The custom built banquette has a leather seat and fabric back. The table I designed and a local worker made it from a felled walnut tree on the property.

This is an example of a medium sized country single-wall kitchen/diner in Manchester with a single-bowl sink, white cabinets, marble worktops, stainless steel appliances, medium hardwood flooring, a breakfast bar, raised-panel cabinets, blue splashback and ceramic splashback.

This is an example of a large classic kitchen/diner in Sussex with a belfast sink, shaker cabinets, blue cabinets, marble worktops, white splashback, marble splashback, stainless steel appliances, porcelain flooring, a breakfast bar, grey floors, white worktops and feature lighting.

A stunning wraparound extension that's helped open up this lower ground floor, creating space for those big and little family moments. For this Lewisham project, we not only expanded the space but included a sneaky utility room too.
Kitchen with Marble Worktops and a Breakfast Bar Ideas and Designs
1