Kitchen with Marble Worktops and Medium Hardwood Flooring Ideas and Designs
Refine by:
Budget
Sort by:Popular Today
61 - 80 of 31,100 photos
Item 1 of 3
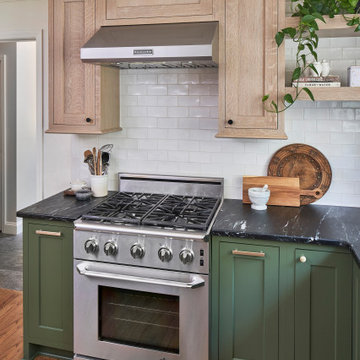
© Lassiter Photography | ReVisionCharlotte.com
Inspiration for a medium sized farmhouse l-shaped open plan kitchen in Charlotte with a single-bowl sink, shaker cabinets, green cabinets, marble worktops, white splashback, metro tiled splashback, stainless steel appliances, medium hardwood flooring, an island, brown floors and black worktops.
Inspiration for a medium sized farmhouse l-shaped open plan kitchen in Charlotte with a single-bowl sink, shaker cabinets, green cabinets, marble worktops, white splashback, metro tiled splashback, stainless steel appliances, medium hardwood flooring, an island, brown floors and black worktops.

A fantastic Persian rug from Blue Parakeet Rugs brings the whole color scheme together. Vintage touches include the Wedgewood stove, the pendant light over the sink, the red bakelite clock, the vintage footstool ( a Rose Bowl find) and my collection of early California Pottery.
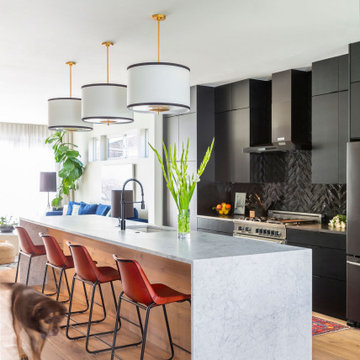
Photo of a medium sized contemporary galley open plan kitchen in Denver with a submerged sink, flat-panel cabinets, black cabinets, marble worktops, black splashback, ceramic splashback, black appliances, medium hardwood flooring, an island, beige floors and white worktops.

Photography by Golden Gate Creative
Inspiration for a medium sized rural grey and white u-shaped open plan kitchen in San Francisco with a belfast sink, shaker cabinets, light wood cabinets, marble worktops, white splashback, metro tiled splashback, stainless steel appliances, medium hardwood flooring, an island, brown floors, white worktops and a coffered ceiling.
Inspiration for a medium sized rural grey and white u-shaped open plan kitchen in San Francisco with a belfast sink, shaker cabinets, light wood cabinets, marble worktops, white splashback, metro tiled splashback, stainless steel appliances, medium hardwood flooring, an island, brown floors, white worktops and a coffered ceiling.

Inspiration for a traditional u-shaped kitchen/diner in Minneapolis with a belfast sink, recessed-panel cabinets, white cabinets, marble worktops, white splashback, metro tiled splashback, stainless steel appliances, medium hardwood flooring, an island, brown floors, grey worktops and exposed beams.
Integrated bespoke cabinetry, butlers pantry and feature island bench are just some of the features of this functional and beautiful kitchen.
Inspiration for a large coastal galley kitchen in Sydney with shaker cabinets, white cabinets, marble worktops, an island, white worktops, a vaulted ceiling, a timber clad ceiling, window splashback, integrated appliances, medium hardwood flooring and brown floors.
Inspiration for a large coastal galley kitchen in Sydney with shaker cabinets, white cabinets, marble worktops, an island, white worktops, a vaulted ceiling, a timber clad ceiling, window splashback, integrated appliances, medium hardwood flooring and brown floors.
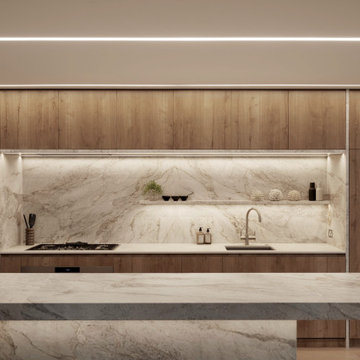
Large beach style galley kitchen/diner in Other with a submerged sink, flat-panel cabinets, medium wood cabinets, marble worktops, marble splashback, stainless steel appliances, medium hardwood flooring and an island.

Inspiration for an expansive classic galley open plan kitchen in Houston with a belfast sink, white cabinets, marble worktops, grey splashback, marble splashback, stainless steel appliances, medium hardwood flooring, an island, brown floors, grey worktops, a vaulted ceiling and shaker cabinets.
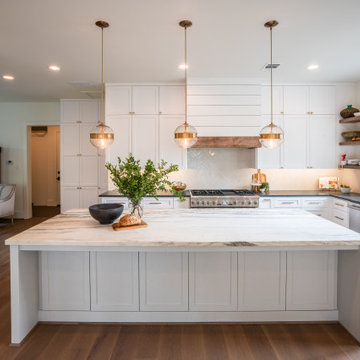
U=shape kitchen with large island and built-in appliance wall
Expansive traditional u-shaped kitchen/diner in Houston with a belfast sink, shaker cabinets, white cabinets, marble worktops, white splashback, metro tiled splashback, stainless steel appliances, medium hardwood flooring, an island, brown floors and grey worktops.
Expansive traditional u-shaped kitchen/diner in Houston with a belfast sink, shaker cabinets, white cabinets, marble worktops, white splashback, metro tiled splashback, stainless steel appliances, medium hardwood flooring, an island, brown floors and grey worktops.

Beautiful grand kitchen, with a classy, light and airy feel. Each piece was designed and detailed for the functionality and needs of the family.
This is an example of an expansive traditional u-shaped kitchen/diner in Santa Barbara with a submerged sink, raised-panel cabinets, white cabinets, marble worktops, white splashback, marble splashback, stainless steel appliances, medium hardwood flooring, an island, brown floors, white worktops and a coffered ceiling.
This is an example of an expansive traditional u-shaped kitchen/diner in Santa Barbara with a submerged sink, raised-panel cabinets, white cabinets, marble worktops, white splashback, marble splashback, stainless steel appliances, medium hardwood flooring, an island, brown floors, white worktops and a coffered ceiling.

Pocket doors with unique opens up to the large scullery with lots of hidden storage, an office nook and beautiful floating shelves.
Design ideas for a coastal kitchen pantry in Charleston with a belfast sink, blue cabinets, marble worktops, grey splashback, medium hardwood flooring and no island.
Design ideas for a coastal kitchen pantry in Charleston with a belfast sink, blue cabinets, marble worktops, grey splashback, medium hardwood flooring and no island.

This clean and classic Northern Westchester kitchen features a mix of colors and finishes. The perimeter of the kitchen including the desk area is painted in Benjamin Moore’s Nordic White with satin chrome hardware. The island features Benjamin Moore’s Blue Toile with satin brass hardware. The focal point of the space is the Cornu Fe range and custom hood in satin black with brass and chrome trim. Crisp white subway tile covers the backwall behind the cooking area and all the way up the sink wall to the ceiling. In place of wall cabinets, the client opted for thick white open shelves on either side of the window above the sink to keep the space more open and airier. Countertops are a mix of Neolith’s Estatuario on the island and Ash Grey marble on the perimeter. Hanging above the island are Circa Lighting’s the “Hicks Large Pendants” by designer Thomas O’Brien; above the dining table is Tom Dixon’s “Fat Pendant”.
Just off of the kitchen is a wet bar conveniently located next to the living area, perfect for entertaining guests. They opted for a contemporary look in the space. The cabinetry is Yosemite Bronzato laminate in a high gloss finish coupled with open glass shelves and a mirrored backsplash. The mirror and the abundance of windows makes the room appear larger than it is.
Bilotta Senior Designer: Rita LuisaGarces
Architect: Hirshson Design & Architecture
Photographer: Stefan Radtke
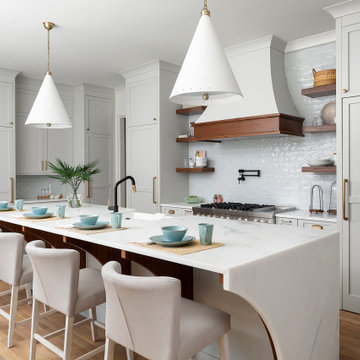
Large beach style l-shaped open plan kitchen in Charlotte with a belfast sink, grey cabinets, marble worktops, blue splashback, glass tiled splashback, integrated appliances, medium hardwood flooring, an island, brown floors and white worktops.
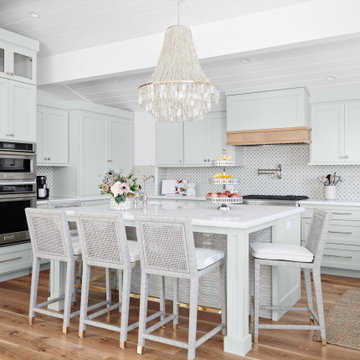
Photo of a large beach style u-shaped open plan kitchen in San Francisco with shaker cabinets, grey cabinets, stainless steel appliances, medium hardwood flooring, an island, brown floors, white worktops, a belfast sink, marble worktops and white splashback.

The appliance garage when not in use.
Large country u-shaped kitchen pantry in New York with recessed-panel cabinets, grey cabinets, marble worktops, white splashback, ceramic splashback, medium hardwood flooring, an island, brown floors and brown worktops.
Large country u-shaped kitchen pantry in New York with recessed-panel cabinets, grey cabinets, marble worktops, white splashback, ceramic splashback, medium hardwood flooring, an island, brown floors and brown worktops.
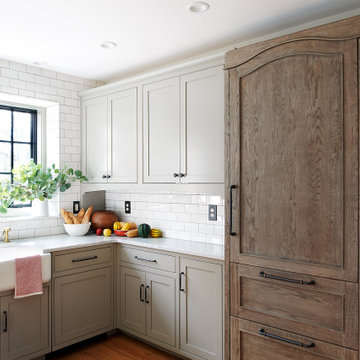
Design ideas for a medium sized traditional u-shaped open plan kitchen in Philadelphia with a belfast sink, beaded cabinets, beige cabinets, marble worktops, white splashback, metro tiled splashback, integrated appliances, medium hardwood flooring, a breakfast bar, orange floors and white worktops.

Photo of a large beach style l-shaped kitchen in Miami with a submerged sink, recessed-panel cabinets, white cabinets, marble worktops, medium hardwood flooring, an island, brown floors, white splashback, stone slab splashback, stainless steel appliances, white worktops, a timber clad ceiling and a drop ceiling.
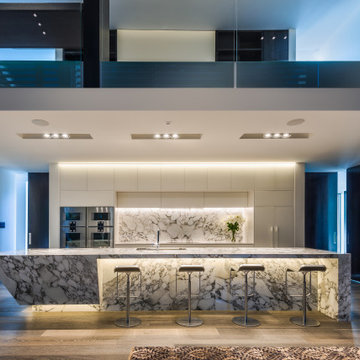
Inspiration for a large contemporary single-wall open plan kitchen in Christchurch with a submerged sink, glass-front cabinets, white cabinets, marble worktops, multi-coloured splashback, marble splashback, integrated appliances, medium hardwood flooring, an island, brown floors and multicoloured worktops.

Design ideas for a small traditional u-shaped open plan kitchen in New York with a submerged sink, shaker cabinets, white cabinets, marble worktops, grey splashback, marble splashback, stainless steel appliances, medium hardwood flooring, a breakfast bar, brown floors and grey worktops.

Amazing transformation of a large family Kitchen, including banquette seating around the table. Sub Zero and Wolf appliances and hardware by Armac Martin are some of the top-of-the-line finishes.
Space planning and cabinetry: Jennifer Howard, JWH
Cabinet Installation: JWH Construction Management
Photography: Tim Lenz.
Kitchen with Marble Worktops and Medium Hardwood Flooring Ideas and Designs
4