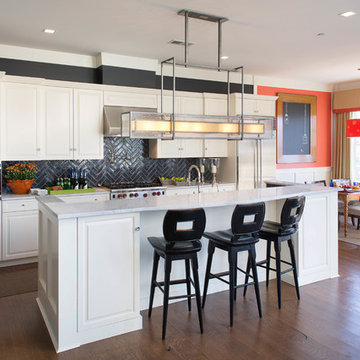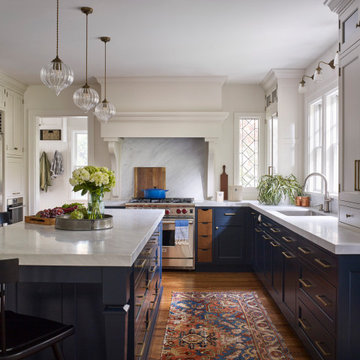Kitchen with Marble Worktops and Medium Hardwood Flooring Ideas and Designs
Refine by:
Budget
Sort by:Popular Today
1 - 20 of 31,099 photos
Item 1 of 3

Photo of a large classic l-shaped kitchen/diner in Other with a belfast sink, shaker cabinets, green cabinets, marble worktops, coloured appliances, medium hardwood flooring, an island, white worktops and a vaulted ceiling.

View from dinning room to kitchen.
Photo of a large contemporary galley kitchen/diner in London with a submerged sink, flat-panel cabinets, marble worktops, marble splashback, an island, grey cabinets, black appliances, medium hardwood flooring, brown floors and white worktops.
Photo of a large contemporary galley kitchen/diner in London with a submerged sink, flat-panel cabinets, marble worktops, marble splashback, an island, grey cabinets, black appliances, medium hardwood flooring, brown floors and white worktops.

Fully renovated this victorian property in beckenham! Full of colours interior, Dormer loft conversions, contrast brickwork, zinc cladding,
This is an example of a medium sized traditional l-shaped kitchen in London with a belfast sink, shaker cabinets, green cabinets, marble worktops, white splashback, marble splashback, an island, white worktops, a feature wall and medium hardwood flooring.
This is an example of a medium sized traditional l-shaped kitchen in London with a belfast sink, shaker cabinets, green cabinets, marble worktops, white splashback, marble splashback, an island, white worktops, a feature wall and medium hardwood flooring.

Photo of a contemporary u-shaped open plan kitchen in London with a submerged sink, flat-panel cabinets, blue cabinets, marble worktops, multi-coloured splashback, marble splashback, stainless steel appliances, medium hardwood flooring, an island, brown floors and multicoloured worktops.

A very traditional kitchen in a beautiful Georgian home. The kitchen was designed around the Aga and an antique table as the focal points. The client wanted a calm and elegant space which felt as if it belonged to the house. The very simple cabinetry with no modern appliances on show creates a harmonious space, perfect for entertaining and family life. The traditional brass ironmongery and taps will age beautifully, as will the stunning marble tops and splashback. The shelf adds space for displaying treasured possessions and hides some practical lighting for the worktops. The modern fridge freezer is hidden in an old walk in pantry which provides space for food storage as well. The wall units which surround an existing archway to the snug form the perfect space for storing glassware and crockery.

This is an example of a large traditional kitchen/diner in Other with a belfast sink, shaker cabinets, green cabinets, marble worktops, green splashback, ceramic splashback, medium hardwood flooring, an island and brown floors.

We collaborated closely with our client’s interior designer to create this alluring space. What really stands out is the homely yet sophisticated atmosphere we managed to achieve. Our exclusive inset handles in Satin Nickel paired with Little Greene’s Lead Grey bring a cool, clean edge to the cabinetry. Large skylights and Crittall doors allow natural light to permeate the room, adding to the fresh and airy ambiance.

This kitchen originally had a long island that the owners needed to walk around to access the butler’s pantry, which was a major reason for the renovation. The island was separated in order to have a better traffic flow – with one island for cooking with a prep sink and the second offering seating and storage. 2″ thick mitered honed Stuario Gold marble countertops are accented by soft satin brass hardware, while the backsplash is a unique jet-cut white marble in an arabesque pattern. The perimeter inset cabinetry is painted a soft white. while the islands are a warm grey. The window wall features a 5-foot-long stone farm sink with two faucets, while a 60″ range and two full 30″ ovens are located on the opposite wall. A custom hood with elegant, gentle sloping lines is embellished with a hammered antique brass collar and antique pewter rivets.

This modern Chandler Remodel project features a completely transformed kitchen with navy blue acting as neutral and wooden accents.
Inspiration for a medium sized nautical kitchen/diner in Phoenix with a belfast sink, recessed-panel cabinets, blue cabinets, marble worktops, white splashback, stone tiled splashback, integrated appliances, medium hardwood flooring, an island, brown floors and white worktops.
Inspiration for a medium sized nautical kitchen/diner in Phoenix with a belfast sink, recessed-panel cabinets, blue cabinets, marble worktops, white splashback, stone tiled splashback, integrated appliances, medium hardwood flooring, an island, brown floors and white worktops.

Design ideas for a large beach style l-shaped kitchen/diner in Salt Lake City with white cabinets, marble worktops, multi-coloured splashback, marble splashback, medium hardwood flooring, an island and multicoloured worktops.

This gorgeous kitchen features a double range, marble counters and backsplash, brass fixtures, plus these freshly-painted cabinets in Sherwin Williams' "Amazing Gray". Design by Hilary Conrey of Courtney & Co. (Plus this is one of the prettiest islands we've ever seen!)

John Cancelino
Photo of a large contemporary kitchen in Chicago with a submerged sink, flat-panel cabinets, medium wood cabinets, stainless steel appliances, medium hardwood flooring, an island, window splashback and marble worktops.
Photo of a large contemporary kitchen in Chicago with a submerged sink, flat-panel cabinets, medium wood cabinets, stainless steel appliances, medium hardwood flooring, an island, window splashback and marble worktops.

Photography by Jennifer Hughes
Photo of a classic kitchen in Baltimore with shaker cabinets, marble worktops, stone slab splashback, stainless steel appliances, medium hardwood flooring and a breakfast bar.
Photo of a classic kitchen in Baltimore with shaker cabinets, marble worktops, stone slab splashback, stainless steel appliances, medium hardwood flooring and a breakfast bar.

Tim Lee
This is an example of a classic kitchen/diner in New York with raised-panel cabinets, marble worktops, black splashback, ceramic splashback, stainless steel appliances, medium hardwood flooring and an island.
This is an example of a classic kitchen/diner in New York with raised-panel cabinets, marble worktops, black splashback, ceramic splashback, stainless steel appliances, medium hardwood flooring and an island.

Photo of a large beach style l-shaped kitchen in Miami with a submerged sink, recessed-panel cabinets, white cabinets, marble worktops, medium hardwood flooring, an island, brown floors, white splashback, stone slab splashback, stainless steel appliances, white worktops, a timber clad ceiling and a drop ceiling.

Design ideas for a medium sized traditional grey and white l-shaped kitchen in Atlanta with a submerged sink, shaker cabinets, white cabinets, white splashback, stainless steel appliances, medium hardwood flooring, brown floors, marble worktops, ceramic splashback and an island.

Modern Transitional home with Custom Steel Hood as well as metal bi-folding cabinet doors that fold up and down
Large modern l-shaped kitchen in Denver with flat-panel cabinets, an island, a submerged sink, light wood cabinets, marble worktops, white splashback, stone slab splashback, stainless steel appliances and medium hardwood flooring.
Large modern l-shaped kitchen in Denver with flat-panel cabinets, an island, a submerged sink, light wood cabinets, marble worktops, white splashback, stone slab splashback, stainless steel appliances and medium hardwood flooring.

This is an example of a contemporary u-shaped open plan kitchen in New York with a belfast sink, shaker cabinets, white cabinets, marble worktops, white splashback, stone tiled splashback, medium hardwood flooring and an island.

Modern Luxury Black, White, and Wood Kitchen By Darash design in Hartford Road - Austin, Texas home renovation project - featuring Dark and, Warm hues coming from the beautiful wood in this kitchen find balance with sleek no-handle flat panel matte Black kitchen cabinets, White Marble countertop for contrast. Glossy and Highly Reflective glass cabinets perfect storage to display your pretty dish collection in the kitchen. With stainless steel kitchen panel wall stacked oven and a stainless steel 6-burner stovetop. This open concept kitchen design Black, White and Wood color scheme flows from the kitchen island with wooden bar stools to all through out the living room lit up by the perfectly placed windows and sliding doors overlooking the nature in the perimeter of this Modern house, and the center of the great room --the dining area where the beautiful modern contemporary chandelier is placed in a lovely manner.

A charming 1920s colonial had a dated dark kitchen that was not in keeping with the historic charm of the home. The owners, who adored British design, wanted a kitchen that was spacious and storage friendly, with the feel of a classic English kitchen. Designer Sarah Robertson of Studio Dearborn helped her client, while architect Greg Lewis redesigned the home to accommodate a larger kitchen, new primary bath, mudroom, and butlers pantry.
Photos Adam Macchia. For more information, you may visit our website at www.studiodearborn.com or email us at info@studiodearborn.com.
Kitchen with Marble Worktops and Medium Hardwood Flooring Ideas and Designs
1