Kitchen with Marble Worktops and Metro Tiled Splashback Ideas and Designs
Refine by:
Budget
Sort by:Popular Today
121 - 140 of 17,240 photos
Item 1 of 3
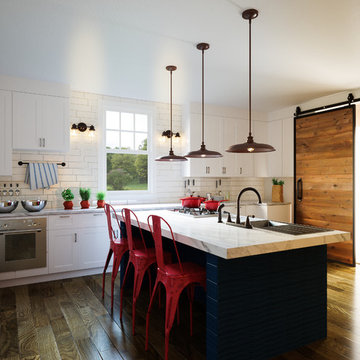
Inspiration for a large country single-wall kitchen/diner in Milwaukee with a single-bowl sink, shaker cabinets, white cabinets, marble worktops, white splashback, metro tiled splashback, stainless steel appliances, dark hardwood flooring, an island and brown floors.
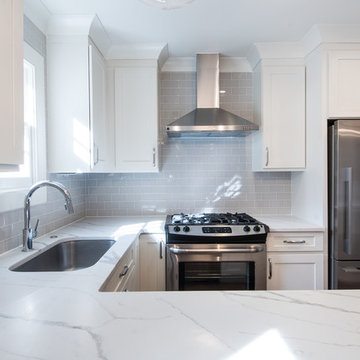
This is an example of a small traditional u-shaped open plan kitchen in Charleston with a submerged sink, shaker cabinets, white cabinets, marble worktops, grey splashback, metro tiled splashback, stainless steel appliances and medium hardwood flooring.
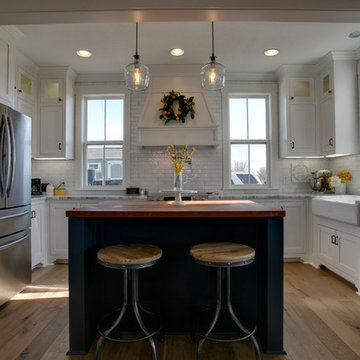
Design ideas for a large rural u-shaped open plan kitchen in Austin with a belfast sink, shaker cabinets, white cabinets, marble worktops, white splashback, metro tiled splashback, stainless steel appliances, medium hardwood flooring, an island and brown floors.
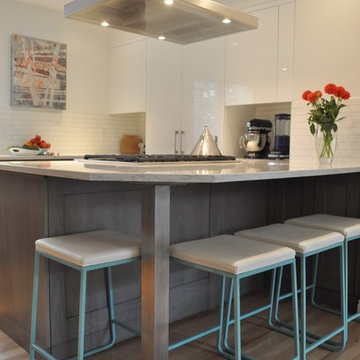
Inspiration for a medium sized contemporary u-shaped enclosed kitchen in Denver with white splashback, stainless steel appliances, light hardwood flooring, a submerged sink, shaker cabinets, light wood cabinets, marble worktops, metro tiled splashback, a breakfast bar and brown floors.
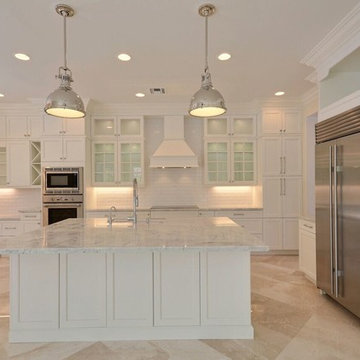
Photo of a large traditional l-shaped kitchen/diner in Orange County with recessed-panel cabinets, white cabinets, marble worktops, white splashback, metro tiled splashback, stainless steel appliances, marble flooring and an island.
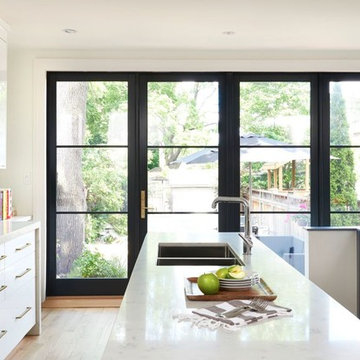
Photography by Stephani Buchman
Photo of a medium sized modern single-wall kitchen/diner in Toronto with a double-bowl sink, flat-panel cabinets, white cabinets, marble worktops, white splashback, metro tiled splashback, stainless steel appliances, light hardwood flooring and an island.
Photo of a medium sized modern single-wall kitchen/diner in Toronto with a double-bowl sink, flat-panel cabinets, white cabinets, marble worktops, white splashback, metro tiled splashback, stainless steel appliances, light hardwood flooring and an island.
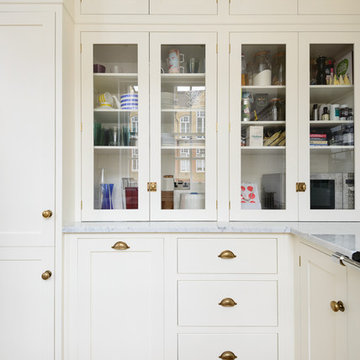
Photo of a small contemporary u-shaped enclosed kitchen in London with a belfast sink, shaker cabinets, white cabinets, marble worktops, white splashback, metro tiled splashback, coloured appliances, medium hardwood flooring and no island.
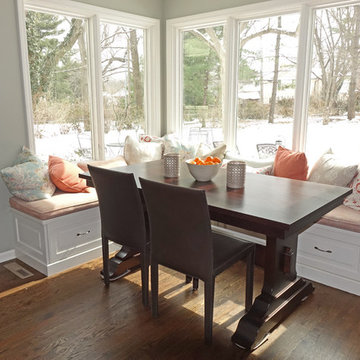
Inspiration for a medium sized traditional galley kitchen/diner in Kansas City with a submerged sink, raised-panel cabinets, white cabinets, marble worktops, green splashback, metro tiled splashback, stainless steel appliances, dark hardwood flooring and a breakfast bar.
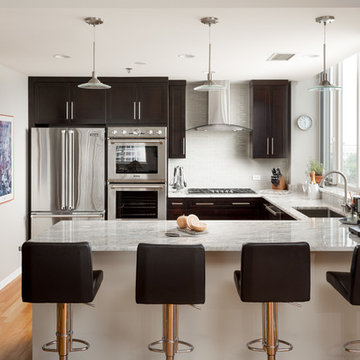
We gave these clients plenty of storage space in their open kitchen by installing a large linen closet with a built-in pantry as well as extra large cabinets. We also wanted to give their home a modern and trendy look, so for a contrast to the bright and airy design, we installed dark stained cabinets. Our clients were extremely happy with the end result as well as our ability to work around their busy schedules.
Home located in South Loop, Chicago. Designed by Chi Renovation & Design who also serve the Chicagoland area and it's surrounding suburbs, with an emphasis on the North Side and North Shore. You'll find their work from the Loop through Lincoln Park, Evanston, Skokie, Humboldt Park, Wilmette, and all the way up to Lake Forest.
For more about Chi Renovation & Design, click here: https://www.chirenovation.com/
To learn more about this project, click here: https://www.chirenovation.com/portfolio/south-loop-kitchen-renovation/
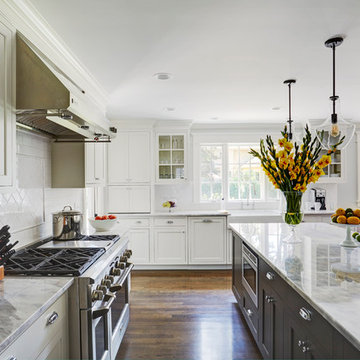
Free ebook, Creating the Ideal Kitchen. DOWNLOAD NOW
Our clients and their three teenage kids had outgrown the footprint of their existing home and felt they needed some space to spread out. They came in with a couple of sets of drawings from different architects that were not quite what they were looking for, so we set out to really listen and try to provide a design that would meet their objectives given what the space could offer.
We started by agreeing that a bump out was the best way to go and then decided on the size and the floor plan locations of the mudroom, powder room and butler pantry which were all part of the project. We also planned for an eat-in banquette that is neatly tucked into the corner and surrounded by windows providing a lovely spot for daily meals.
The kitchen itself is L-shaped with the refrigerator and range along one wall, and the new sink along the exterior wall with a large window overlooking the backyard. A large island, with seating for five, houses a prep sink and microwave. A new opening space between the kitchen and dining room includes a butler pantry/bar in one section and a large kitchen pantry in the other. Through the door to the left of the main sink is access to the new mudroom and powder room and existing attached garage.
White inset cabinets, quartzite countertops, subway tile and nickel accents provide a traditional feel. The gray island is a needed contrast to the dark wood flooring. Last but not least, professional appliances provide the tools of the trade needed to make this one hardworking kitchen.
Designed by: Susan Klimala, CKD, CBD
Photography by: Mike Kaskel
For more information on kitchen and bath design ideas go to: www.kitchenstudio-ge.com

Tom Crane Photography
Small country l-shaped kitchen/diner in Philadelphia with beaded cabinets, green cabinets, an island, a submerged sink, marble worktops, white splashback, metro tiled splashback, stainless steel appliances and travertine flooring.
Small country l-shaped kitchen/diner in Philadelphia with beaded cabinets, green cabinets, an island, a submerged sink, marble worktops, white splashback, metro tiled splashback, stainless steel appliances and travertine flooring.
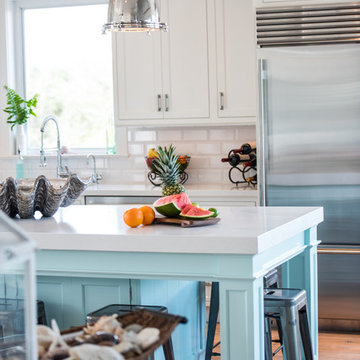
Jack Bates Photography
This is an example of a medium sized beach style l-shaped open plan kitchen in Other with a submerged sink, shaker cabinets, white cabinets, marble worktops, white splashback, metro tiled splashback, stainless steel appliances, dark hardwood flooring and an island.
This is an example of a medium sized beach style l-shaped open plan kitchen in Other with a submerged sink, shaker cabinets, white cabinets, marble worktops, white splashback, metro tiled splashback, stainless steel appliances, dark hardwood flooring and an island.
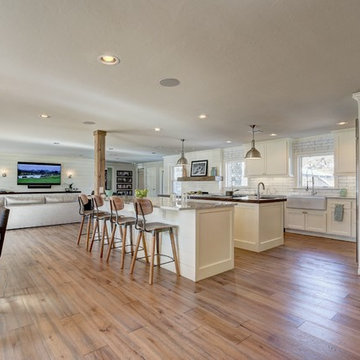
White cabinets, white subway tile, rustic wood, Carrara marble, reclaimed wood island, shiplap walls, contemporary barstools
Design ideas for a large traditional open plan kitchen in Oklahoma City with a belfast sink, shaker cabinets, white cabinets, white splashback, metro tiled splashback, stainless steel appliances, medium hardwood flooring, multiple islands and marble worktops.
Design ideas for a large traditional open plan kitchen in Oklahoma City with a belfast sink, shaker cabinets, white cabinets, white splashback, metro tiled splashback, stainless steel appliances, medium hardwood flooring, multiple islands and marble worktops.
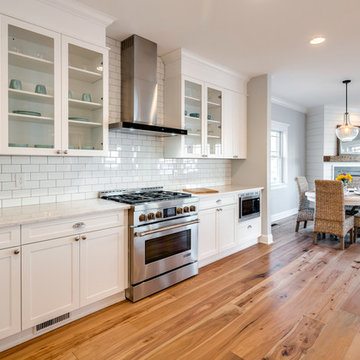
Design ideas for a large traditional l-shaped kitchen/diner in Philadelphia with a submerged sink, shaker cabinets, white cabinets, marble worktops, white splashback, metro tiled splashback, stainless steel appliances, medium hardwood flooring and an island.
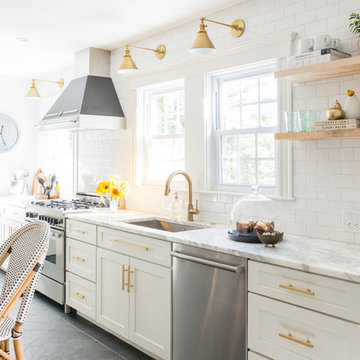
Jessica Delaney Photography
This is an example of a small modern galley kitchen/diner in Boston with a submerged sink, white cabinets, marble worktops, white splashback, metro tiled splashback, stainless steel appliances, slate flooring and an island.
This is an example of a small modern galley kitchen/diner in Boston with a submerged sink, white cabinets, marble worktops, white splashback, metro tiled splashback, stainless steel appliances, slate flooring and an island.
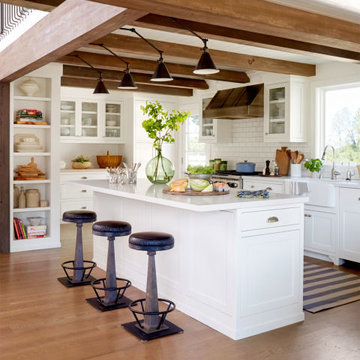
Classic kitchen design with pops of industrial design elements such as the articulating sconces and zinc & leather barstools deliver a unique and beautiful open concept kitchen.
Photo by David Tsay
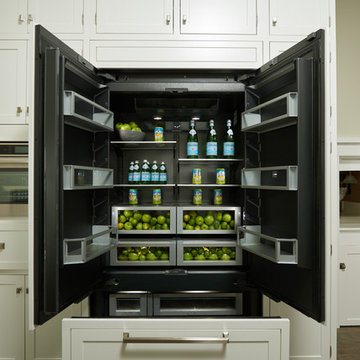
Peter Valli
Photo of an expansive traditional kitchen/diner in Los Angeles with a belfast sink, shaker cabinets, white cabinets, marble worktops, grey splashback, metro tiled splashback, porcelain flooring and an island.
Photo of an expansive traditional kitchen/diner in Los Angeles with a belfast sink, shaker cabinets, white cabinets, marble worktops, grey splashback, metro tiled splashback, porcelain flooring and an island.
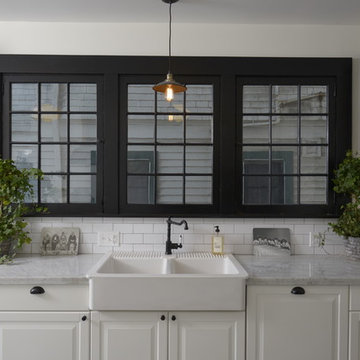
Restoration and remodel of a historic 1901 English Arts & Crafts home in the West Adams neighborhood of Los Angeles by Tim Braseth of ArtCraft Homes, completed in 2013. Space reconfiguration enabled an enlarged vintage-style kitchen and two additional bathrooms for a total of 3. Special features include a pivoting bookcase connecting the library with the kitchen and an expansive deck overlooking the backyard with views to downtown L.A. Renovation by ArtCraft Homes. Kitchen by Ikea. Staging by Jennifer Giersbrook. Photos by Larry Underhill.
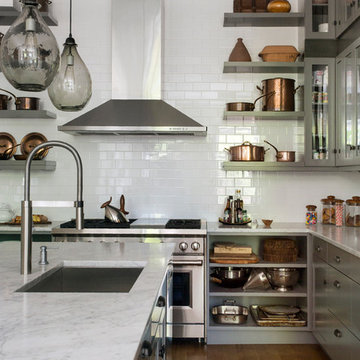
Mauviel copper cookware, white subway tiles, Carerra marble countertops, Wolf 48" range.
Photography by Eric Roth
Inspiration for a large traditional grey and white l-shaped open plan kitchen in Boston with a submerged sink, flat-panel cabinets, grey cabinets, white splashback, metro tiled splashback, stainless steel appliances, dark hardwood flooring, an island and marble worktops.
Inspiration for a large traditional grey and white l-shaped open plan kitchen in Boston with a submerged sink, flat-panel cabinets, grey cabinets, white splashback, metro tiled splashback, stainless steel appliances, dark hardwood flooring, an island and marble worktops.

Debbie Schwab Photography. Every available space has been used in this kitchen. This cabinet unit is new and houses the recycle and our coffee station.
Kitchen with Marble Worktops and Metro Tiled Splashback Ideas and Designs
7