Kitchen with Marble Worktops and Porcelain Splashback Ideas and Designs
Refine by:
Budget
Sort by:Popular Today
1 - 20 of 4,778 photos
Item 1 of 3

Photo of a large modern u-shaped open plan kitchen in Houston with a belfast sink, recessed-panel cabinets, white cabinets, marble worktops, grey splashback, porcelain splashback, stainless steel appliances, light hardwood flooring, an island, beige floors and grey worktops.

Transitional / Contemporary Stained Walnut Frameless Cabinetry, Quartzite Countertops, Waterfall Island with Prep Sink, Wide Plank White Oak Flooring, Thermador Appliances, Gas Cooktop, Double Ovens

Vintage Tub & Bath supplied the farmhouse sink and brass bridge faucet. The window was recreated from vintage sashes found at Pasadena Architectural Salvage, which also supplied the brass cabinet hardware. Cabinets by Fernando's Building Materials in Cypress Park area of Los Angeles. Custom stain finish in Charcoal Blue.

Design ideas for a classic u-shaped kitchen in San Francisco with shaker cabinets, white cabinets, white splashback, stainless steel appliances, marble worktops, porcelain splashback and dark hardwood flooring.

This 1966 contemporary home was completely renovated into a beautiful, functional home with an up-to-date floor plan more fitting for the way families live today. Removing all of the existing kitchen walls created the open concept floor plan. Adding an addition to the back of the house extended the family room. The first floor was also reconfigured to add a mudroom/laundry room and the first floor powder room was transformed into a full bath. A true master suite with spa inspired bath and walk-in closet was made possible by reconfiguring the existing space and adding an addition to the front of the house.

Dustin Halleck
Photo of a medium sized classic galley kitchen/diner in Chicago with a belfast sink, flat-panel cabinets, white cabinets, marble worktops, white splashback, porcelain splashback, stainless steel appliances, travertine flooring, no island and grey floors.
Photo of a medium sized classic galley kitchen/diner in Chicago with a belfast sink, flat-panel cabinets, white cabinets, marble worktops, white splashback, porcelain splashback, stainless steel appliances, travertine flooring, no island and grey floors.

This Fairbanks ranch kitchen remodel project masterfully blends a contemporary matte finished cabinetry front with the warmth and texture of wire brushed oak veneer. The result is a stunning and sophisticated space that is both functional and inviting.
The inspiration for this kitchen remodel came from the desire to create a space that was both modern and timeless. A place that a young family can raise their children and create memories that will last a lifetime.

Large modern single-wall open plan kitchen in Other with a submerged sink, flat-panel cabinets, white cabinets, marble worktops, grey splashback, porcelain splashback, stainless steel appliances, light hardwood flooring, an island, beige floors and white worktops.

New Cooktop and Hood
Design ideas for a large contemporary l-shaped kitchen/diner in Boston with a double-bowl sink, flat-panel cabinets, medium wood cabinets, marble worktops, grey splashback, porcelain splashback, black appliances, medium hardwood flooring, an island, brown floors and grey worktops.
Design ideas for a large contemporary l-shaped kitchen/diner in Boston with a double-bowl sink, flat-panel cabinets, medium wood cabinets, marble worktops, grey splashback, porcelain splashback, black appliances, medium hardwood flooring, an island, brown floors and grey worktops.

Family making kombucha at the large walnut and marble island.
Design ideas for a large rural galley open plan kitchen in Tampa with a submerged sink, flat-panel cabinets, medium wood cabinets, marble worktops, multi-coloured splashback, porcelain splashback, stainless steel appliances, travertine flooring, an island, beige floors and white worktops.
Design ideas for a large rural galley open plan kitchen in Tampa with a submerged sink, flat-panel cabinets, medium wood cabinets, marble worktops, multi-coloured splashback, porcelain splashback, stainless steel appliances, travertine flooring, an island, beige floors and white worktops.
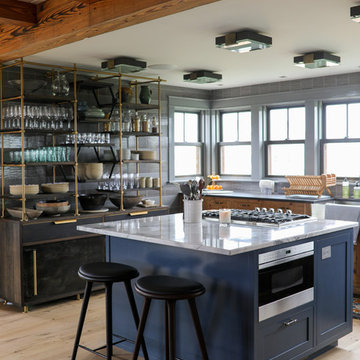
Kitchen Island with open shelving.
- Maaike Bernstrom Photography.
This is an example of a medium sized country u-shaped kitchen/diner in Providence with a belfast sink, blue cabinets, marble worktops, grey splashback, porcelain splashback, stainless steel appliances, an island, beige floors, white worktops, shaker cabinets and light hardwood flooring.
This is an example of a medium sized country u-shaped kitchen/diner in Providence with a belfast sink, blue cabinets, marble worktops, grey splashback, porcelain splashback, stainless steel appliances, an island, beige floors, white worktops, shaker cabinets and light hardwood flooring.
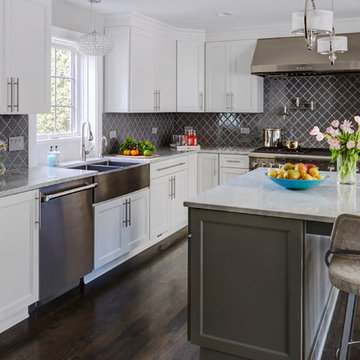
This is an example of a large classic u-shaped kitchen/diner in Chicago with a belfast sink, recessed-panel cabinets, white cabinets, marble worktops, grey splashback, porcelain splashback, stainless steel appliances, dark hardwood flooring, an island and brown floors.

RVP Photography
Photo of a large country l-shaped kitchen/diner in Cincinnati with white cabinets, white splashback, stainless steel appliances, dark hardwood flooring, an island, brown floors, a belfast sink, marble worktops, porcelain splashback and shaker cabinets.
Photo of a large country l-shaped kitchen/diner in Cincinnati with white cabinets, white splashback, stainless steel appliances, dark hardwood flooring, an island, brown floors, a belfast sink, marble worktops, porcelain splashback and shaker cabinets.

Free ebook, Creating the Ideal Kitchen. DOWNLOAD NOW
This large open concept kitchen and dining space was created by removing a load bearing wall between the old kitchen and a porch area. The new porch was insulated and incorporated into the overall space. The kitchen remodel was part of a whole house remodel so new quarter sawn oak flooring, a vaulted ceiling, windows and skylights were added.
A large calcutta marble topped island takes center stage. It houses a 5’ galley workstation - a sink that provides a convenient spot for prepping, serving, entertaining and clean up. A 36” induction cooktop is located directly across from the island for easy access. Two appliance garages on either side of the cooktop house small appliances that are used on a daily basis.
Honeycomb tile by Ann Sacks and open shelving along the cooktop wall add an interesting focal point to the room. Antique mirrored glass faces the storage unit housing dry goods and a beverage center. “I chose details for the space that had a bit of a mid-century vibe that would work well with what was originally a 1950s ranch. Along the way a previous owner added a 2nd floor making it more of a Cape Cod style home, a few eclectic details felt appropriate”, adds Klimala.
The wall opposite the cooktop houses a full size fridge, freezer, double oven, coffee machine and microwave. “There is a lot of functionality going on along that wall”, adds Klimala. A small pull out countertop below the coffee machine provides a spot for hot items coming out of the ovens.
The rooms creamy cabinetry is accented by quartersawn white oak at the island and wrapped ceiling beam. The golden tones are repeated in the antique brass light fixtures.
“This is the second kitchen I’ve had the opportunity to design for myself. My taste has gotten a little less traditional over the years, and although I’m still a traditionalist at heart, I had some fun with this kitchen and took some chances. The kitchen is super functional, easy to keep clean and has lots of storage to tuck things away when I’m done using them. The casual dining room is fabulous and is proving to be a great spot to linger after dinner. We love it!”
Designed by: Susan Klimala, CKD, CBD
For more information on kitchen and bath design ideas go to: www.kitchenstudio-ge.com

Edesia Kitchen & Bath Studio
217 Middlesex Turnpike
Burlington, MA 01803
Photo of a medium sized farmhouse l-shaped kitchen pantry in Boston with a belfast sink, flat-panel cabinets, white cabinets, marble worktops, grey splashback, porcelain splashback, stainless steel appliances, light hardwood flooring, an island and brown floors.
Photo of a medium sized farmhouse l-shaped kitchen pantry in Boston with a belfast sink, flat-panel cabinets, white cabinets, marble worktops, grey splashback, porcelain splashback, stainless steel appliances, light hardwood flooring, an island and brown floors.
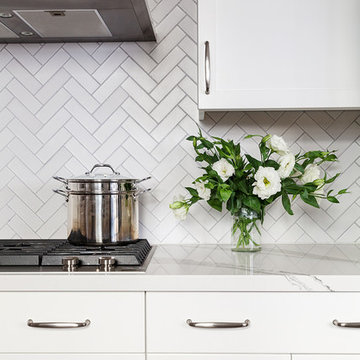
Inspiration for a classic u-shaped kitchen in San Francisco with shaker cabinets, white cabinets, marble worktops, white splashback, porcelain splashback, stainless steel appliances and dark hardwood flooring.
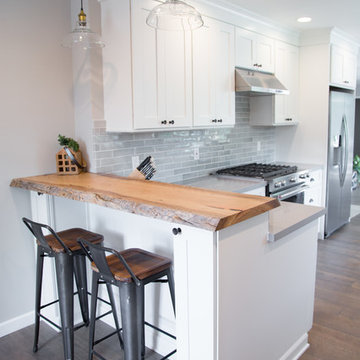
Medium sized coastal l-shaped kitchen/diner in San Diego with shaker cabinets, white cabinets, marble worktops, grey splashback, porcelain splashback, stainless steel appliances, dark hardwood flooring, an island and brown floors.

Dustin Halleck
Medium sized classic galley enclosed kitchen in Chicago with a belfast sink, white cabinets, white splashback, stainless steel appliances, no island, flat-panel cabinets, marble worktops, porcelain splashback, travertine flooring and grey floors.
Medium sized classic galley enclosed kitchen in Chicago with a belfast sink, white cabinets, white splashback, stainless steel appliances, no island, flat-panel cabinets, marble worktops, porcelain splashback, travertine flooring and grey floors.
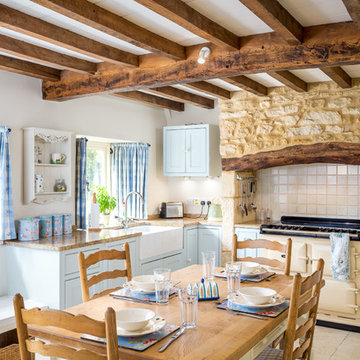
Oliver Grahame Photography - shot for Character Cottages.
This is a 2 bedroom cottage to rent in Upper Oddington that sleeps 4.
For more info see - www.character-cottages.co.uk/all-properties/cotswolds-all/rambling-rose-cottage
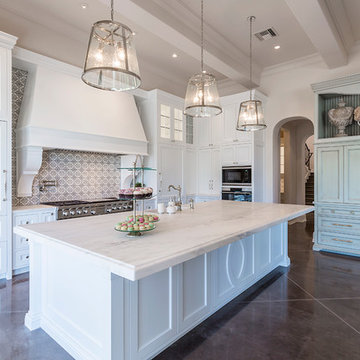
Photo of an expansive traditional l-shaped kitchen/diner in Phoenix with a belfast sink, shaker cabinets, white cabinets, marble worktops, grey splashback, an island, brown floors, porcelain splashback, stainless steel appliances and dark hardwood flooring.
Kitchen with Marble Worktops and Porcelain Splashback Ideas and Designs
1