Kitchen with Marble Worktops and Porcelain Splashback Ideas and Designs
Refine by:
Budget
Sort by:Popular Today
41 - 60 of 4,778 photos
Item 1 of 3

Gulf Building recently completed the “ New Orleans Chic” custom Estate in Fort Lauderdale, Florida. The aptly named estate stays true to inspiration rooted from New Orleans, Louisiana. The stately entrance is fueled by the column’s, welcoming any guest to the future of custom estates that integrate modern features while keeping one foot in the past. The lamps hanging from the ceiling along the kitchen of the interior is a chic twist of the antique, tying in with the exposed brick overlaying the exterior. These staple fixtures of New Orleans style, transport you to an era bursting with life along the French founded streets. This two-story single-family residence includes five bedrooms, six and a half baths, and is approximately 8,210 square feet in size. The one of a kind three car garage fits his and her vehicles with ample room for a collector car as well. The kitchen is beautifully appointed with white and grey cabinets that are overlaid with white marble countertops which in turn are contrasted by the cool earth tones of the wood floors. The coffered ceilings, Armoire style refrigerator and a custom gunmetal hood lend sophistication to the kitchen. The high ceilings in the living room are accentuated by deep brown high beams that complement the cool tones of the living area. An antique wooden barn door tucked in the corner of the living room leads to a mancave with a bespoke bar and a lounge area, reminiscent of a speakeasy from another era. In a nod to the modern practicality that is desired by families with young kids, a massive laundry room also functions as a mudroom with locker style cubbies and a homework and crafts area for kids. The custom staircase leads to another vintage barn door on the 2nd floor that opens to reveal provides a wonderful family loft with another hidden gem: a secret attic playroom for kids! Rounding out the exterior, massive balconies with French patterned railing overlook a huge backyard with a custom pool and spa that is secluded from the hustle and bustle of the city.
All in all, this estate captures the perfect modern interpretation of New Orleans French traditional design. Welcome to New Orleans Chic of Fort Lauderdale, Florida!

Photo by Bret Gum
Spanish porcelain tile
Custom cabinetry by Fernando's Building Materials
Carrara marble counters
Rejuvenation light fixtures
Island
Reclaimed wood shelves from Ross Alan Reclaimed with wrought iron brackets
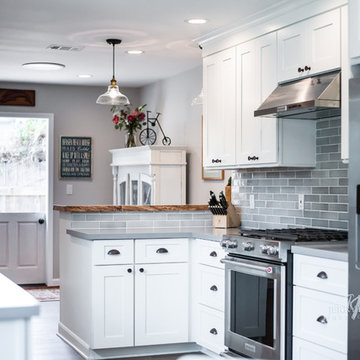
Inspiration for a medium sized beach style l-shaped kitchen/diner in San Diego with shaker cabinets, white cabinets, marble worktops, grey splashback, porcelain splashback, stainless steel appliances, dark hardwood flooring, an island and brown floors.
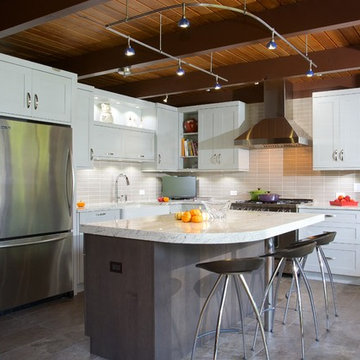
Imagine the surprise of LaMantia designer Gina Mazzone, CKD, CBD when she arrived for a first appointment to find this LaGrange Ranch home had two existing kitchens back-to-back. How very unusual! Upon further investigation she also found a “powder room” without a sink. This was just the challenge that Mazzone excels at…and excel she did!
Read more about this project on our blog: http://lamantia.com/two-to-one-renovation-la-grange/
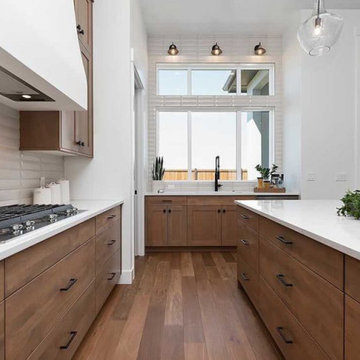
Hemingway Oak – The Novella Hardwood Collection feature our slice-cut style, with boards that have been lightly sculpted by hand, with detailed coloring. This versatile collection was designed to fit any design scheme and compliment any lifestyle.

Photo of an expansive contemporary l-shaped open plan kitchen in Indianapolis with a submerged sink, flat-panel cabinets, white cabinets, marble worktops, white splashback, porcelain splashback, stainless steel appliances, medium hardwood flooring, multiple islands and brown floors.
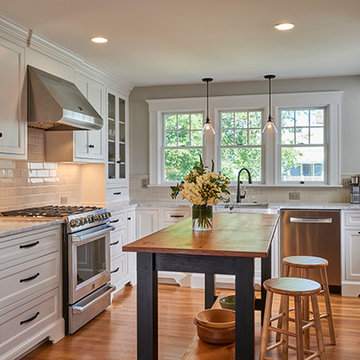
Edesia Kitchen & Bath Studio
217 Middlesex Turnpike
Burlington, MA 01803
Inspiration for a medium sized rural l-shaped kitchen pantry in Boston with a belfast sink, flat-panel cabinets, white cabinets, marble worktops, grey splashback, porcelain splashback, stainless steel appliances, light hardwood flooring, an island and brown floors.
Inspiration for a medium sized rural l-shaped kitchen pantry in Boston with a belfast sink, flat-panel cabinets, white cabinets, marble worktops, grey splashback, porcelain splashback, stainless steel appliances, light hardwood flooring, an island and brown floors.
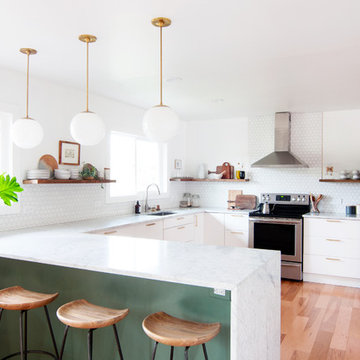
Wall paint: Simply White, Benjamin Moore; hardwood floor: Southern Pecan Natural, Home Depot; cabinets: Veddinge, Ikea; sink: Undermount Deep Single Bowl, Zuhne; faucet: Ringskär, Ikea; range hood: Luftig, Ikea; shelves: Reclaimed Wood Shelving + Brackets, West Elm; backsplash: Retro 2" x 2" Hex Porcelain Mosaic Tile in Glossy White, EliteTile; hardware: Edgecliff Pull - Natural Brass, Schoolhouse Electric; dinnerware: Coupe Line in Opaque White, Heath Ceramics; countertop: Carrara Marble, The Stone Collection; pendant lights: Luna Pendant, Schoolhouse Electric; bar color: Cushing Green lightened with Simply White, Benjamin Moore; stools: West Elm (no longer sold)
Design: Annabode + Co
Photo: Allie Crafton © 2016 Houzz
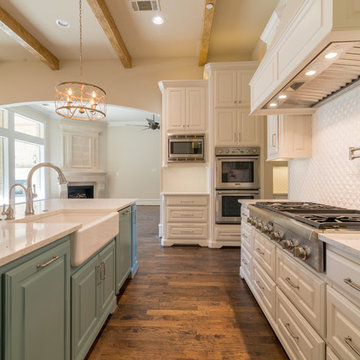
Elegant French Country Kitchen with Beam Ceiling, Accented Blue Kitchen Island with Farmhouse Sink, Raised Panel White Cabinets, Chandelier Pendant Lights, Architectural Vent Hood, Light Color Beams, Marble Countertops, Bubble Glass Front Cabinets, Site Built Custom Cabinetry.
Photo Credit: Chad Brubaker
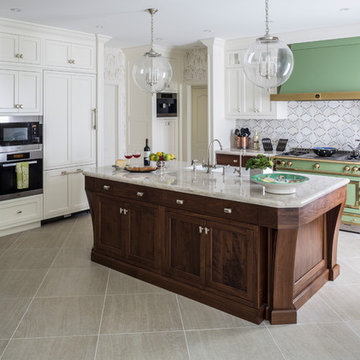
This is an example of a medium sized contemporary l-shaped kitchen/diner in New York with a belfast sink, shaker cabinets, dark wood cabinets, marble worktops, multi-coloured splashback, porcelain splashback, stainless steel appliances, porcelain flooring and an island.
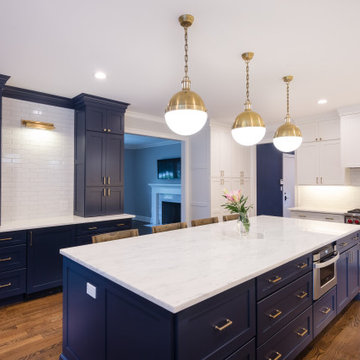
Large classic l-shaped kitchen/diner in New York with a submerged sink, flat-panel cabinets, white cabinets, marble worktops, white splashback, porcelain splashback, integrated appliances, dark hardwood flooring, an island, brown floors and white worktops.

Large contemporary l-shaped kitchen/diner in Milan with a submerged sink, flat-panel cabinets, medium wood cabinets, marble worktops, white splashback, porcelain splashback, stainless steel appliances, concrete flooring, no island, grey floors and white worktops.
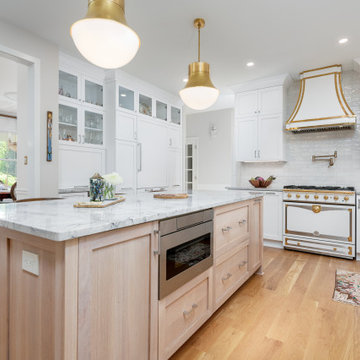
This is an example of a large classic l-shaped kitchen/diner in Philadelphia with a belfast sink, recessed-panel cabinets, white cabinets, marble worktops, white splashback, porcelain splashback, integrated appliances, light hardwood flooring, multiple islands, orange floors and white worktops.
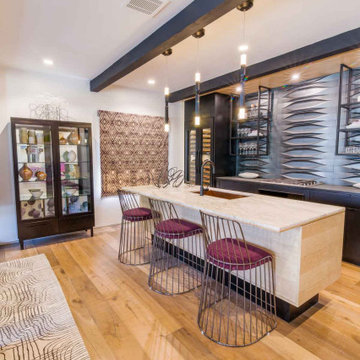
This chic modern guest house was designed for the Altadena Showcase. In this space you will see the kitchen, living room and guest bed & bathroom. The metallic back splash was added to make the kitchen a focal point in this space. The velvet counter stools add glam & texture.
JL Interiors is a LA-based creative/diverse firm that specializes in residential interiors. JL Interiors empowers homeowners to design their dream home that they can be proud of! The design isn’t just about making things beautiful; it’s also about making things work beautifully. Contact us for a free consultation Hello@JLinteriors.design _ 310.390.6849_ www.JLinteriors.design
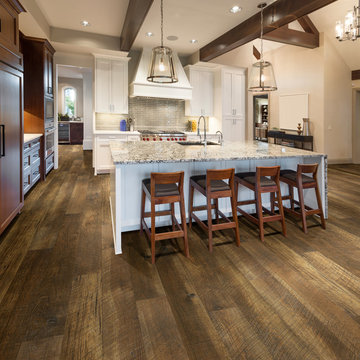
Hallmark Floors Courtier__Premium Vinyl Flooring is 7" wide and was created to replicate naturally reclaimed hardwood floors. The innovative process provides the most natural weathered sawn-cut wood visuals and textures – you won’t believe it isn’t real wood. The depth of color in this diverse collection is unlike any other vinyl flooring product, but it’s still completely waterproof, durable, easy to clean, FloorScore Certified and made using 100% pure virgin vinyl. Courtier PVP is the most elegant and dependable wood alternative.
Courtier has a 20 mil wear layer is 100% waterproof and is built with Purcore Ultra. The EZ Loc installation system makes it easy to install and provides higher locking integrity. The higher density of the floor provides greater comfort for feet and spine. Courtier is healthy and certified, contains no formaldehyde, has neutral VOC and Micro Nanocontrol technology effectively kills micro organisms.
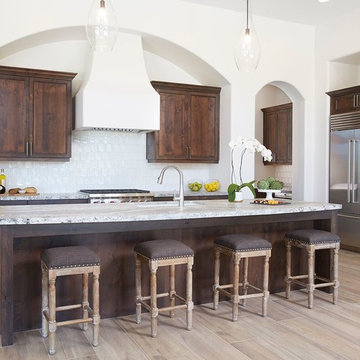
Inspiration for a medium sized classic l-shaped open plan kitchen in Phoenix with a submerged sink, shaker cabinets, brown cabinets, marble worktops, white splashback, porcelain splashback, stainless steel appliances, medium hardwood flooring, an island and brown floors.
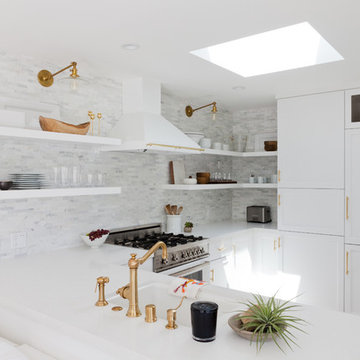
Inspiration for a medium sized coastal u-shaped open plan kitchen in Los Angeles with recessed-panel cabinets, white cabinets, marble worktops, white splashback, porcelain splashback, white appliances, light hardwood flooring, no island and a single-bowl sink.
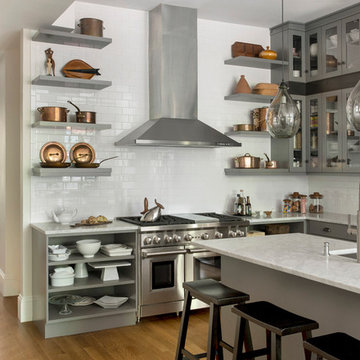
Photography by Eric Roth
Inspiration for a large traditional l-shaped open plan kitchen in Boston with a submerged sink, glass-front cabinets, grey cabinets, marble worktops, white splashback, porcelain splashback, stainless steel appliances, light hardwood flooring and an island.
Inspiration for a large traditional l-shaped open plan kitchen in Boston with a submerged sink, glass-front cabinets, grey cabinets, marble worktops, white splashback, porcelain splashback, stainless steel appliances, light hardwood flooring and an island.
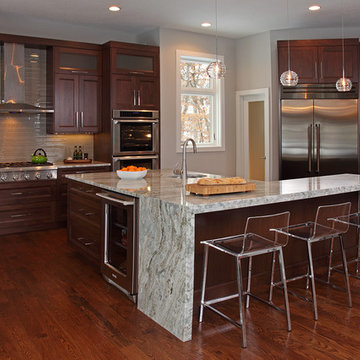
Transitional / Contemporary Stained Walnut Frameless Cabinetry, Quartzite Countertops, Waterfall Island with Prep Sink, Wide Plank White Oak Flooring, Thermador Appliances, Gas Cooktop, Double Ovens
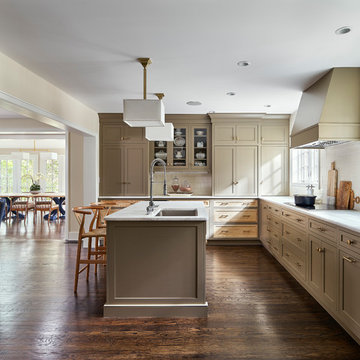
This renovated, light-filled kitchen connects visually and spatially to the new living and dining spaces beyond.
Photography courtesy of Jeffrey Totaro.
Kitchen with Marble Worktops and Porcelain Splashback Ideas and Designs
3