Kitchen with Marble Worktops and Stone Tiled Splashback Ideas and Designs
Refine by:
Budget
Sort by:Popular Today
1 - 20 of 6,365 photos
Item 1 of 3

Inspiration for a classic kitchen/diner in Minneapolis with stainless steel appliances, marble worktops, white cabinets, grey splashback, stone tiled splashback, a submerged sink, recessed-panel cabinets, dark hardwood flooring and white worktops.
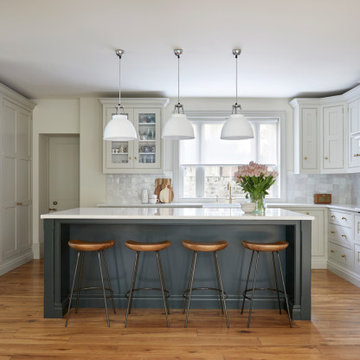
Gorgeous Family Shaker style kitchen with central Island in contrast colour.
Design ideas for a medium sized farmhouse u-shaped open plan kitchen in London with shaker cabinets, marble worktops, white splashback, an island, a belfast sink, beige cabinets, stone tiled splashback, black appliances and medium hardwood flooring.
Design ideas for a medium sized farmhouse u-shaped open plan kitchen in London with shaker cabinets, marble worktops, white splashback, an island, a belfast sink, beige cabinets, stone tiled splashback, black appliances and medium hardwood flooring.
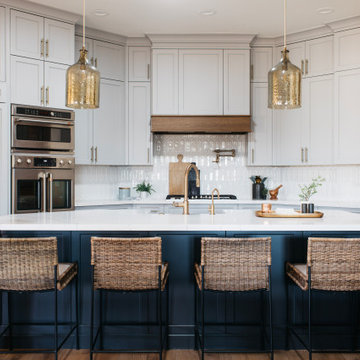
This modern Chandler Remodel project features a completely transformed kitchen with navy blue acting as neutral and wooden accents.
Medium sized beach style kitchen/diner in Phoenix with a belfast sink, recessed-panel cabinets, blue cabinets, marble worktops, white splashback, stone tiled splashback, integrated appliances, medium hardwood flooring, an island, brown floors and white worktops.
Medium sized beach style kitchen/diner in Phoenix with a belfast sink, recessed-panel cabinets, blue cabinets, marble worktops, white splashback, stone tiled splashback, integrated appliances, medium hardwood flooring, an island, brown floors and white worktops.
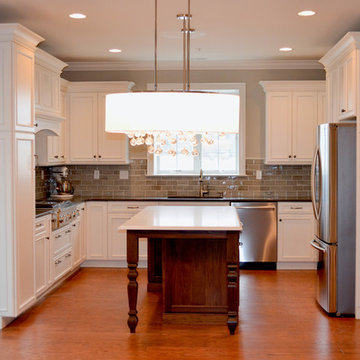
One of the many custom kitchens we did for the Magnolia Place apartments in Kennett Square.
This is an example of a small classic u-shaped kitchen/diner in Philadelphia with a submerged sink, raised-panel cabinets, white cabinets, marble worktops, grey splashback, stone tiled splashback, stainless steel appliances, medium hardwood flooring, an island and brown floors.
This is an example of a small classic u-shaped kitchen/diner in Philadelphia with a submerged sink, raised-panel cabinets, white cabinets, marble worktops, grey splashback, stone tiled splashback, stainless steel appliances, medium hardwood flooring, an island and brown floors.
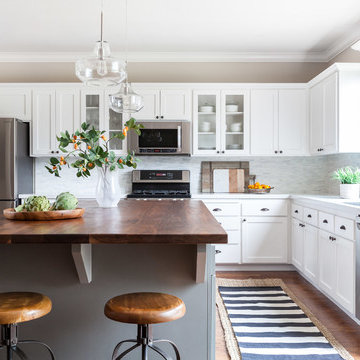
Kat Alves-Photographer
This is an example of a medium sized country l-shaped enclosed kitchen in Sacramento with a submerged sink, shaker cabinets, grey splashback, stone tiled splashback, stainless steel appliances, medium hardwood flooring, an island, white cabinets and marble worktops.
This is an example of a medium sized country l-shaped enclosed kitchen in Sacramento with a submerged sink, shaker cabinets, grey splashback, stone tiled splashback, stainless steel appliances, medium hardwood flooring, an island, white cabinets and marble worktops.
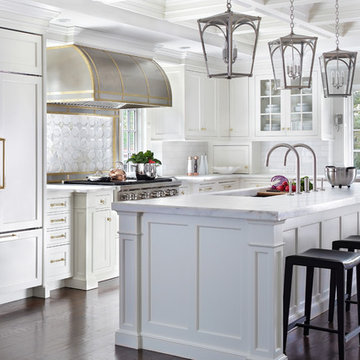
A kitchen in a beautiful traditional home in Essex Fells NJ received a complete renovation. A stunning stainless steel and brass custom hood is center stage with elegant white cabinetry on either side. A large center island is anchored to the ceiling with the stainless lanterns.

Angle Eye Photography
This is an example of a classic u-shaped kitchen/diner in Philadelphia with a belfast sink, white cabinets, marble worktops, white splashback, stone tiled splashback, stainless steel appliances, travertine flooring, an island, recessed-panel cabinets and multi-coloured floors.
This is an example of a classic u-shaped kitchen/diner in Philadelphia with a belfast sink, white cabinets, marble worktops, white splashback, stone tiled splashback, stainless steel appliances, travertine flooring, an island, recessed-panel cabinets and multi-coloured floors.

This open layout kitchen is steps from the main living space and offers direct access to the dining room. Dramatic pendants add sparkle to the white marble kitchen.
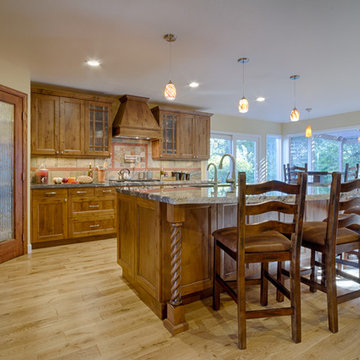
Photography by Brian Ashby Media.
Contractor: Beckner Contracting Residential
Design ideas for a large u-shaped kitchen/diner in San Francisco with a submerged sink, recessed-panel cabinets, medium wood cabinets, marble worktops, multi-coloured splashback, stone tiled splashback, stainless steel appliances, light hardwood flooring and an island.
Design ideas for a large u-shaped kitchen/diner in San Francisco with a submerged sink, recessed-panel cabinets, medium wood cabinets, marble worktops, multi-coloured splashback, stone tiled splashback, stainless steel appliances, light hardwood flooring and an island.
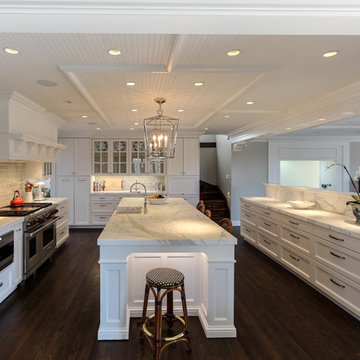
Beautiful white kitchen with marble countertop island centerpiece.
This is an example of a large traditional u-shaped open plan kitchen in Other with stainless steel appliances, dark hardwood flooring, an island, a belfast sink, shaker cabinets, white cabinets, white splashback, stone tiled splashback, marble worktops and brown floors.
This is an example of a large traditional u-shaped open plan kitchen in Other with stainless steel appliances, dark hardwood flooring, an island, a belfast sink, shaker cabinets, white cabinets, white splashback, stone tiled splashback, marble worktops and brown floors.
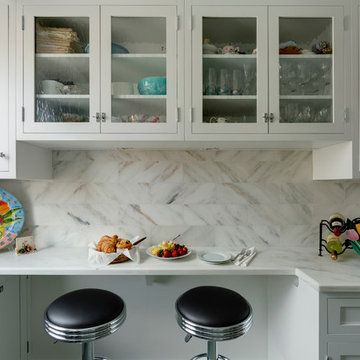
Small classic galley enclosed kitchen in New York with a belfast sink, recessed-panel cabinets, white cabinets, marble worktops, white splashback, stone tiled splashback, stainless steel appliances and no island.

A PLACE TO GATHER
Location: Eagan, MN, USA
This family of five wanted an inviting space to gather with family and friends. Mom, the primary cook, wanted a large island with more organized storage – everything in its place – and a crisp white kitchen with the character of an older home.
Challenges:
Design an island that could accommodate this family of five for casual weeknight dinners.
Create more usable storage within the existing kitchen footprint.
Design a better transition between the upper cabinets on the 8-foot sink wall and the adjoining 9-foot cooktop wall.
Make room for more counter space around the cooktop. It was poorly lit, cluttered with small appliances and confined by the tall oven cabinet.
Solutions:
A large island, that seats 5 comfortably, replaced the small island and kitchen table. This allowed for more storage including cookbook shelves, a heavy-duty roll out shelf for the mixer, a 2-bin recycling center and a bread drawer.
Tall pantries with decorative grilles were placed between the kitchen and family room. These created ample storage and helped define each room, making each one feel larger, yet more intimate.
A space intentionally separates the upper cabinets on the sink wall from those on the cooktop wall. This created symmetry on the sink wall and made room for an appliance garage, which keeps the countertops uncluttered.
Moving the double ovens to the former pantry location made way for more usable counter space around the cooktop and a dramatic focal point with the hood, cabinets and marble backsplash.
Special Features:
Custom designed corbels and island legs lend character.
Gilt open lanterns, antiqued nickel grilles on the pantries, and the soft linen shade at the kitchen sink add personality and charm.
The unique bronze hardware with a living finish creates the patina of an older home.
A walnut island countertop adds the warmth and feel of a kitchen table.
This homeowner truly understood the idea of living with the patina of marble. Her grandmother’s marble-topped antique table inspired the Carrara countertops.
The result is a highly organized kitchen with a light, open feel that invites you to stay a while.
Liz Schupanitz Designs
Photographed by: Andrea Rugg
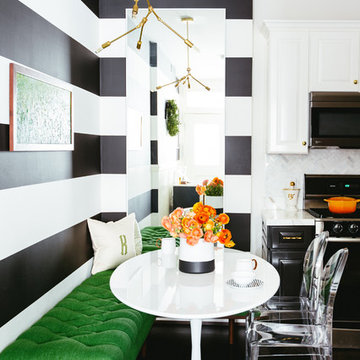
Colin Price Photography
Inspiration for a small traditional l-shaped kitchen/diner in San Francisco with a submerged sink, raised-panel cabinets, white cabinets, marble worktops, white splashback, stone tiled splashback, stainless steel appliances, dark hardwood flooring and no island.
Inspiration for a small traditional l-shaped kitchen/diner in San Francisco with a submerged sink, raised-panel cabinets, white cabinets, marble worktops, white splashback, stone tiled splashback, stainless steel appliances, dark hardwood flooring and no island.
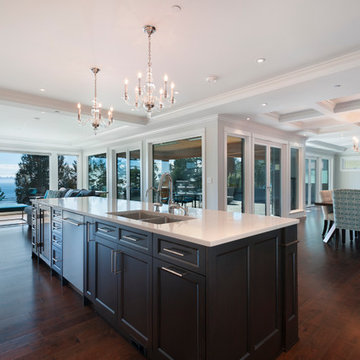
This beautiful home is located in West Vancouver BC. This family came to SGDI in the very early stages of design. They had architectural plans for their home, but needed a full interior package to turn constructions drawings into a beautiful liveable home. Boasting fantastic views of the water, this home has a chef’s kitchen equipped with a Wolf/Sub-Zero appliance package and a massive island with comfortable seating for 5. No detail was overlooked in this home. The master ensuite is a huge retreat with marble throughout, steam shower, and raised soaker tub overlooking the water with an adjacent 2 way fireplace to the mater bedroom. Frame-less glass was used as much as possible throughout the home to ensure views were not hindered. The basement boasts a large custom temperature controlled 150sft wine room. A marvel inside and out.
Paul Grdina Photography
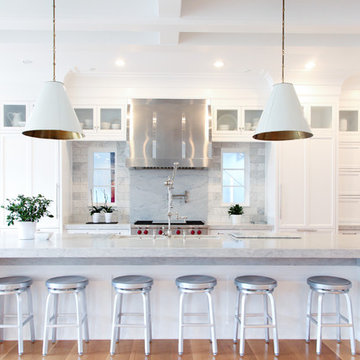
Benjamin Blackwelder Cabinetry Kitchen Design
Inspiration for a large traditional galley kitchen in Salt Lake City with white cabinets, marble worktops, stone tiled splashback, integrated appliances, medium hardwood flooring, an island, a double-bowl sink, shaker cabinets and grey splashback.
Inspiration for a large traditional galley kitchen in Salt Lake City with white cabinets, marble worktops, stone tiled splashback, integrated appliances, medium hardwood flooring, an island, a double-bowl sink, shaker cabinets and grey splashback.
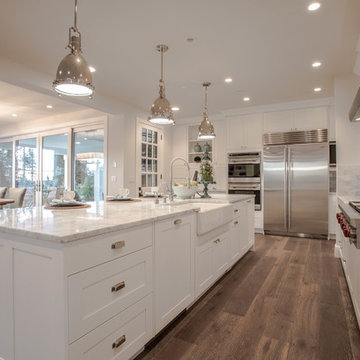
Heiser Media
Design ideas for an expansive country l-shaped open plan kitchen in Seattle with a belfast sink, shaker cabinets, white cabinets, marble worktops, white splashback, stone tiled splashback, stainless steel appliances, dark hardwood flooring and an island.
Design ideas for an expansive country l-shaped open plan kitchen in Seattle with a belfast sink, shaker cabinets, white cabinets, marble worktops, white splashback, stone tiled splashback, stainless steel appliances, dark hardwood flooring and an island.
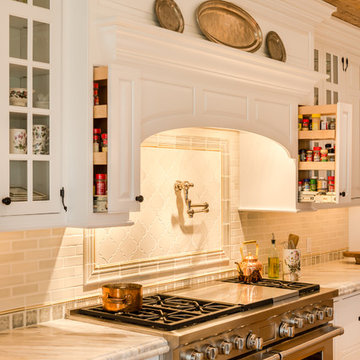
Angle Eye Photography
This is an example of an expansive rural l-shaped kitchen/diner in Philadelphia with a belfast sink, raised-panel cabinets, white cabinets, marble worktops, white splashback, stone tiled splashback, stainless steel appliances, medium hardwood flooring, an island and brown floors.
This is an example of an expansive rural l-shaped kitchen/diner in Philadelphia with a belfast sink, raised-panel cabinets, white cabinets, marble worktops, white splashback, stone tiled splashback, stainless steel appliances, medium hardwood flooring, an island and brown floors.

This turn-of-the-century original Sellwood Library was transformed into an amazing Portland home for it's New York transplants. Custom woodworking and cabinetry transformed this room into a warm living space. An amazing kitchen with a rolling ladder to access high cabinets as well as a stunning 10 by 4 foot carrara marble topped island! This open living space is incredibly unique and special! The Tom Dixon Beat Light fixtures define the dining space and add a beautiful glow to the room. Leaded glass windows and dark stained wood floors add to the eclectic mix of original craftsmanship and modern influences.
Lincoln Barbour
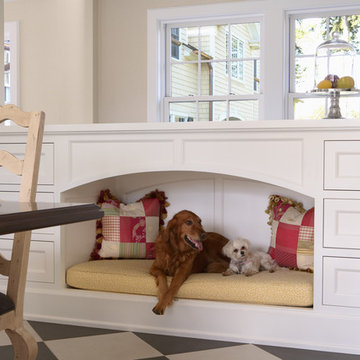
Photo of a large classic u-shaped enclosed kitchen in Minneapolis with a belfast sink, recessed-panel cabinets, white cabinets, marble worktops, white splashback, stone tiled splashback, stainless steel appliances and an island.
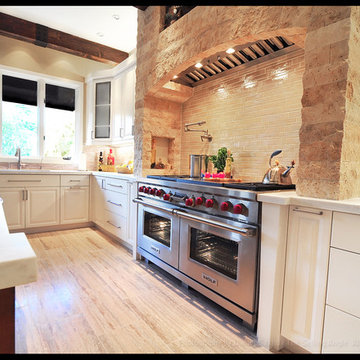
Transitional/Spanish Kitchen -Although this was a great space to work with the client had many requirements which took quite of bit of planning to fulfill. And though he changed from a more Traditional style to a more Contemporary version in the middle of the project we were able to create a beautiful Transitional space that is uniquely his.
Kitchen with Marble Worktops and Stone Tiled Splashback Ideas and Designs
1