Kitchen with Marble Worktops and Window Splashback Ideas and Designs
Refine by:
Budget
Sort by:Popular Today
21 - 40 of 380 photos
Item 1 of 3
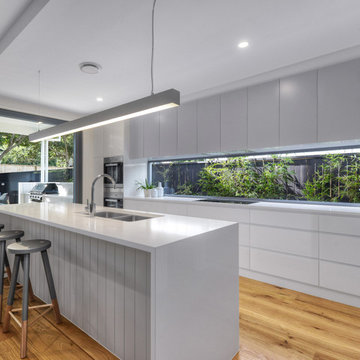
Architecturally designed small lot modern home with Scandinavian design, timber and natural materials, modern features and fixtures.
This is an example of a traditional galley open plan kitchen in Brisbane with a submerged sink, white cabinets, marble worktops, window splashback, stainless steel appliances, medium hardwood flooring and an island.
This is an example of a traditional galley open plan kitchen in Brisbane with a submerged sink, white cabinets, marble worktops, window splashback, stainless steel appliances, medium hardwood flooring and an island.
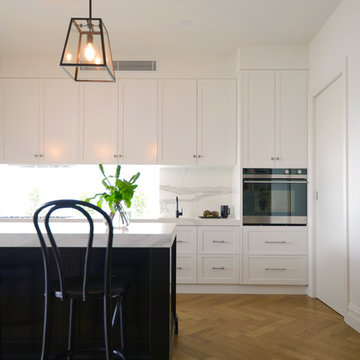
www.pauldistefanodesign.com
Photo of a large victorian galley open plan kitchen in Geelong with a submerged sink, recessed-panel cabinets, white cabinets, marble worktops, window splashback, stainless steel appliances, medium hardwood flooring and an island.
Photo of a large victorian galley open plan kitchen in Geelong with a submerged sink, recessed-panel cabinets, white cabinets, marble worktops, window splashback, stainless steel appliances, medium hardwood flooring and an island.
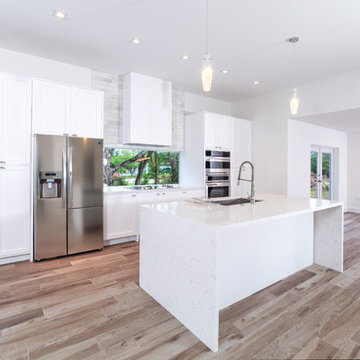
Design ideas for a medium sized modern single-wall open plan kitchen in Miami with a submerged sink, shaker cabinets, white cabinets, marble worktops, window splashback, stainless steel appliances, medium hardwood flooring, an island, brown floors and white worktops.
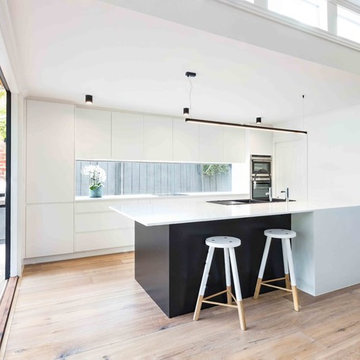
Julian Gries Photography
Inspiration for a medium sized contemporary galley kitchen pantry in Melbourne with a double-bowl sink, white cabinets, marble worktops, window splashback, stainless steel appliances, light hardwood flooring and an island.
Inspiration for a medium sized contemporary galley kitchen pantry in Melbourne with a double-bowl sink, white cabinets, marble worktops, window splashback, stainless steel appliances, light hardwood flooring and an island.
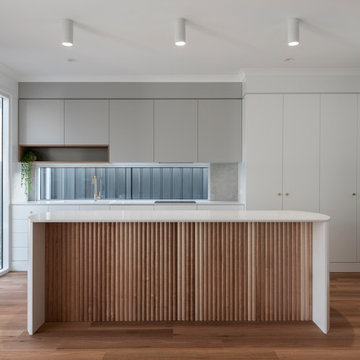
Inspiration for a modern single-wall kitchen in Other with grey cabinets, marble worktops, window splashback, medium hardwood flooring and an island.
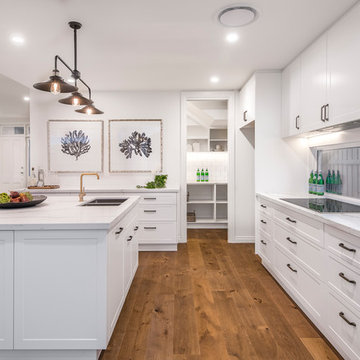
Design ideas for a large traditional kitchen in Brisbane with a double-bowl sink, white cabinets, marble worktops, stainless steel appliances, medium hardwood flooring, brown floors, white worktops, shaker cabinets, window splashback and an island.
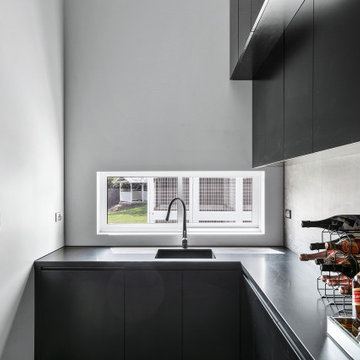
Photo of an expansive single-wall open plan kitchen in Sydney with a double-bowl sink, flat-panel cabinets, black cabinets, marble worktops, window splashback, black appliances, an island, grey floors and white worktops.
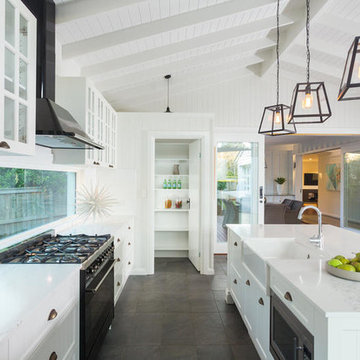
Conceptual design & copyright by ZieglerBuild
Design development & documentation by Urban Design Solutions
This is an example of a large modern single-wall kitchen/diner in Brisbane with a belfast sink, shaker cabinets, white cabinets, marble worktops, window splashback, stainless steel appliances, travertine flooring, an island and grey floors.
This is an example of a large modern single-wall kitchen/diner in Brisbane with a belfast sink, shaker cabinets, white cabinets, marble worktops, window splashback, stainless steel appliances, travertine flooring, an island and grey floors.

The mixture of grey green cabinets with the distressed wood floors and ceilings, gives this farmhouse kitchen a feeling of warmth.
Cabinets: Brookhaven and the color is Green Stone
Benjamin Moore paint color: There's not an exact match for Green Stone, but Gettysburg Grey, HC 107 is close.
Sink: Krauss, model KHF200-30, stainless steel
Faucet: Kraus, modelKPF-1602
Hardware: Restoration hardware, Dakota cup and Dakota round knob. The finish was either the chestnut or iron.
Windows: Bloomberg is the manufacturer
the hardware is from Restoration hardware--Dakota cup and Dakota round knob. The finish was either the chestnut or iron.
Floors: European Oak that is wired brushed. The company is Provenza, Pompeii collection and the color is Amiata.
Distressed wood: The wood is cedar that's been treated to look distressed! My client is brilliant , so he did some googling (is that a word?) and came across several sites that had a recipe to do just that. He put a steel wool pad into a jar of vinegar and let it sit for a bit. In another jar, he mixed black tea with water. Brush the tea on first and let it dry. Then brush on the steel wool/vinegar (don't forget to strain the wool). Voila, the wood turns dark.
Andrew McKinney Photography

Photo Credit: Neil Landino,
Counter Top: Connecticut Stone Calacatta Gold Honed Marble,
Kitchen Sink: 39" Wide Risinger Double Bowl Fireclay,
Paint Color: Benjamin Moore Arctic Gray 1577,
Trim Color: Benjamin Moore White Dove,
Kitchen Faucet: Perrin and Rowe Bridge Kitchen Faucet
VIDEO BLOG, EPISODE 2 – FINDING THE PERFECT STONE
Watch this happy client’s testimonial on how Connecticut Stone transformed her existing kitchen into a bright, beautiful and functional space.Featuring Calacatta Gold Marble and Carrara Marble.
Video Link: https://youtu.be/hwbWNMFrAV0
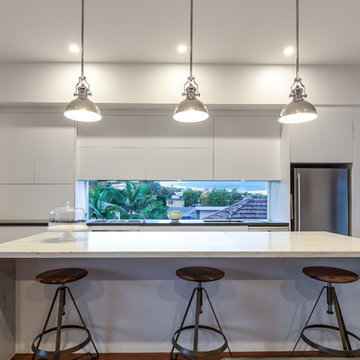
AEP
This is an example of a medium sized contemporary single-wall open plan kitchen in Brisbane with white cabinets, marble worktops, stainless steel appliances, an island, flat-panel cabinets, a submerged sink, window splashback and medium hardwood flooring.
This is an example of a medium sized contemporary single-wall open plan kitchen in Brisbane with white cabinets, marble worktops, stainless steel appliances, an island, flat-panel cabinets, a submerged sink, window splashback and medium hardwood flooring.

We created a practical, L-shaped kitchen layout with an island bench integrated into the “golden triangle” that reduces steps between sink, stovetop and refrigerator for efficient use of space and ergonomics.
Instead of a splashback, windows are slotted in between the kitchen benchtop and overhead cupboards to allow natural light to enter the generous kitchen space. Overhead cupboards have been stretched to ceiling height to maximise storage space.
Timber screening was installed on the kitchen ceiling and wrapped down to form a bookshelf in the living area, then linked to the timber flooring. This creates a continuous flow and draws attention from the living area to establish an ambience of natural warmth, creating a minimalist and elegant kitchen.
The island benchtop is covered with extra large format porcelain tiles in a 'Calacatta' profile which are have the look of marble but are scratch and stain resistant. The 'crisp white' finish applied on the overhead cupboards blends well into the 'natural oak' look over the lower cupboards to balance the neutral timber floor colour.

we created a practical, L-shaped kitchen layout with an island bench integrated into the “golden triangle” that reduces steps between sink, stovetop and refrigerator for efficient use of space and ergonomics.
Instead of a splashback, windows are slotted in between the kitchen benchtop and overhead cupboards to allow natural light to enter the generous kitchen space. Overhead cupboards have been stretched to ceiling height to maximise storage space.
Timber screening was installed on the kitchen ceiling and wrapped down to form a bookshelf in the living area, then linked to the timber flooring. This creates a continuous flow and draws attention from the living area to establish an ambience of natural warmth, creating a minimalist and elegant kitchen.
The island benchtop is covered with extra large format porcelain tiles in a 'Calacatta' profile which are have the look of marble but are scratch and stain resistant. The 'crisp white' finish applied on the overhead cupboards blends well into the 'natural oak' look over the lower cupboards to balance the neutral timber floor colour.
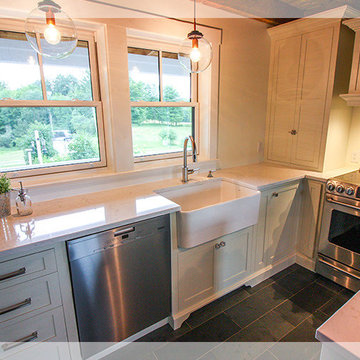
Small kitchen takes on big style. The U-Shaped kitchen design features open shelves, center island and functional workspace for cooking. Farmhouse sink with marble countertops complement the soft grey cabinetry.
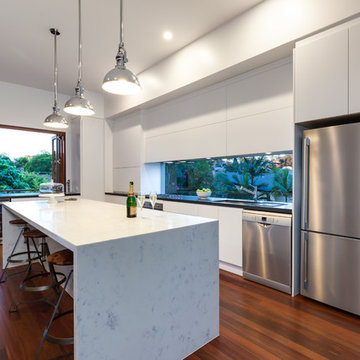
AEP
This is an example of a medium sized contemporary single-wall open plan kitchen in Brisbane with a submerged sink, flat-panel cabinets, white cabinets, marble worktops, window splashback, stainless steel appliances, medium hardwood flooring and an island.
This is an example of a medium sized contemporary single-wall open plan kitchen in Brisbane with a submerged sink, flat-panel cabinets, white cabinets, marble worktops, window splashback, stainless steel appliances, medium hardwood flooring and an island.
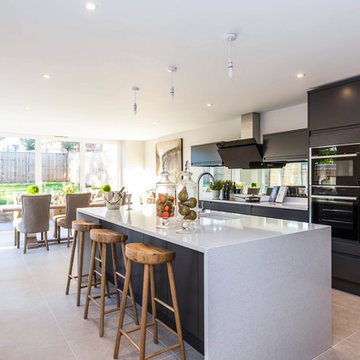
The state-of-the-art contemporary kitchen features integrated Neff appliances and a quartz work surface.
This is an example of a medium sized contemporary kitchen/diner in Buckinghamshire with flat-panel cabinets, marble worktops, black appliances, ceramic flooring, an island, grey worktops, a submerged sink, black cabinets, window splashback and grey floors.
This is an example of a medium sized contemporary kitchen/diner in Buckinghamshire with flat-panel cabinets, marble worktops, black appliances, ceramic flooring, an island, grey worktops, a submerged sink, black cabinets, window splashback and grey floors.
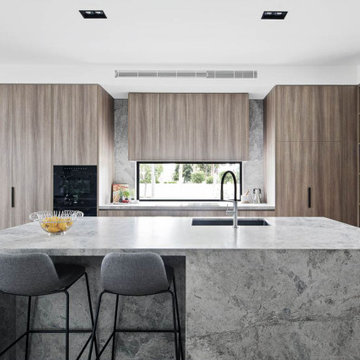
Photo of a medium sized modern open plan kitchen in Melbourne with a submerged sink, light wood cabinets, marble worktops, window splashback, black appliances, light hardwood flooring, an island and grey worktops.
Lauren Colton
Inspiration for a midcentury kitchen in Seattle with a single-bowl sink, flat-panel cabinets, medium wood cabinets, marble worktops, integrated appliances, medium hardwood flooring, an island, window splashback and orange floors.
Inspiration for a midcentury kitchen in Seattle with a single-bowl sink, flat-panel cabinets, medium wood cabinets, marble worktops, integrated appliances, medium hardwood flooring, an island, window splashback and orange floors.
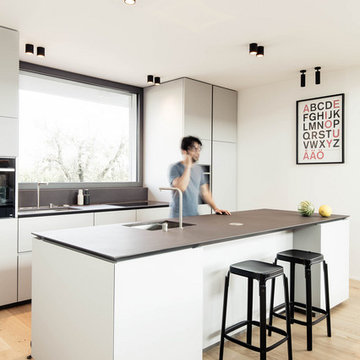
Design ideas for a medium sized modern kitchen in Venice with a submerged sink, marble worktops, light hardwood flooring, an island, black worktops, flat-panel cabinets, grey cabinets, window splashback and beige floors.
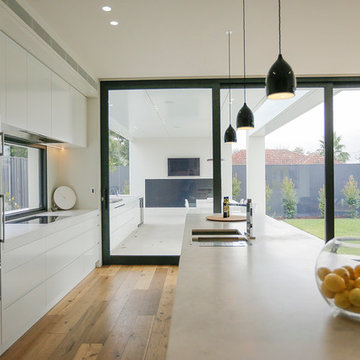
Susie Miles Design
Inspiration for a medium sized contemporary single-wall kitchen/diner in Melbourne with flat-panel cabinets, white cabinets, an island, a double-bowl sink, marble worktops, window splashback, stainless steel appliances and medium hardwood flooring.
Inspiration for a medium sized contemporary single-wall kitchen/diner in Melbourne with flat-panel cabinets, white cabinets, an island, a double-bowl sink, marble worktops, window splashback, stainless steel appliances and medium hardwood flooring.
Kitchen with Marble Worktops and Window Splashback Ideas and Designs
2