Kitchen with Marble Worktops and Window Splashback Ideas and Designs
Refine by:
Budget
Sort by:Popular Today
81 - 100 of 380 photos
Item 1 of 3
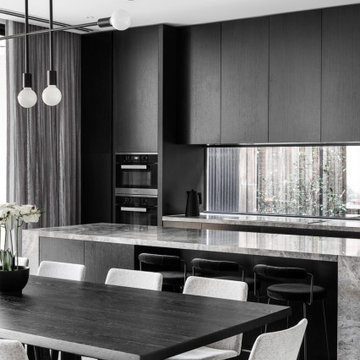
Photo of a large modern kitchen/diner in Melbourne with a submerged sink, black cabinets, marble worktops, window splashback, black appliances, light hardwood flooring, an island, grey floors and grey worktops.
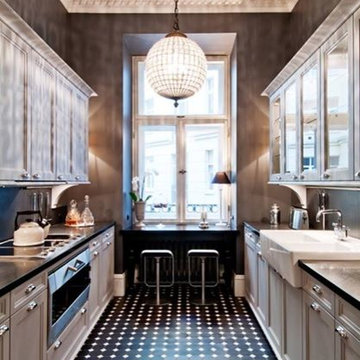
Urban Appeal- Vintage- style Kitchen in updated New York City townhouse by FJ Interiors, black & white tile by Winckelmans. Photo by Sara Niedzwiecka.
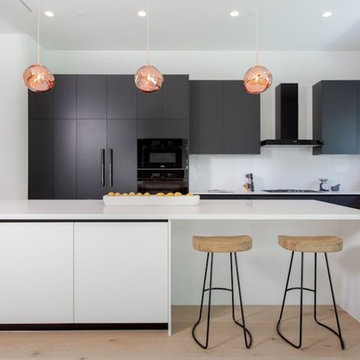
Joana Morrison
Medium sized contemporary l-shaped kitchen/diner in Los Angeles with a submerged sink, flat-panel cabinets, black cabinets, marble worktops, white splashback, window splashback, black appliances, light hardwood flooring, beige floors and white worktops.
Medium sized contemporary l-shaped kitchen/diner in Los Angeles with a submerged sink, flat-panel cabinets, black cabinets, marble worktops, white splashback, window splashback, black appliances, light hardwood flooring, beige floors and white worktops.
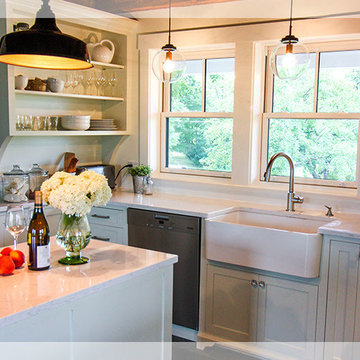
Small kitchen takes on big style. The U-Shaped kitchen design features open shelves, center island and functional workspace for cooking. Farmhouse sink with marble countertops complement the soft grey cabinetry.
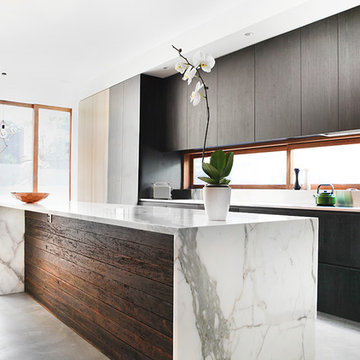
This is an example of a medium sized contemporary single-wall open plan kitchen with a submerged sink, flat-panel cabinets, dark wood cabinets, marble worktops, window splashback, stainless steel appliances, concrete flooring, an island and grey floors.
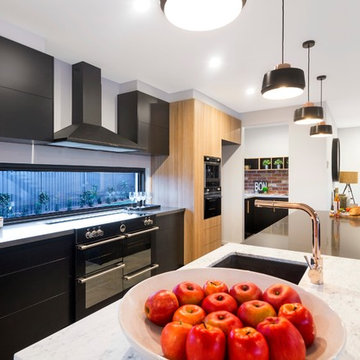
Design ideas for an expansive contemporary galley open plan kitchen in Canberra - Queanbeyan with a submerged sink, beaded cabinets, black cabinets, marble worktops, window splashback, black appliances, ceramic flooring and an island.
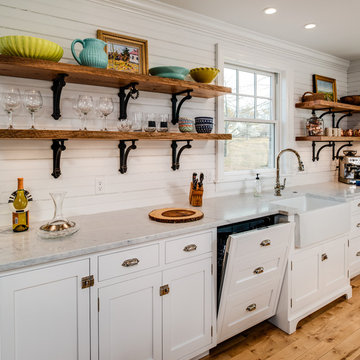
Phoenix Photography
Inspiration for a medium sized nautical u-shaped kitchen/diner in Other with a belfast sink, beaded cabinets, white cabinets, marble worktops, white splashback, window splashback, black appliances, light hardwood flooring, an island and beige floors.
Inspiration for a medium sized nautical u-shaped kitchen/diner in Other with a belfast sink, beaded cabinets, white cabinets, marble worktops, white splashback, window splashback, black appliances, light hardwood flooring, an island and beige floors.
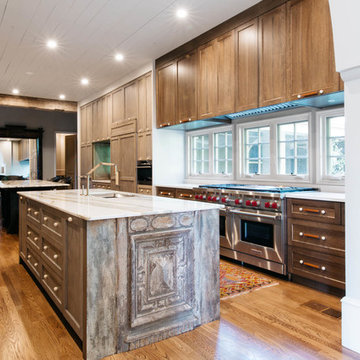
Expansive classic galley open plan kitchen in Miami with a submerged sink, shaker cabinets, dark wood cabinets, marble worktops, stainless steel appliances, light hardwood flooring, an island and window splashback.
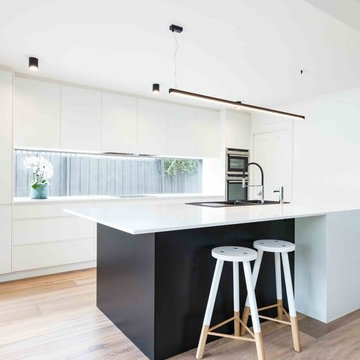
Julian Gries Photography
This is an example of a medium sized contemporary galley kitchen pantry in Melbourne with a double-bowl sink, white cabinets, marble worktops, window splashback, stainless steel appliances, light hardwood flooring and an island.
This is an example of a medium sized contemporary galley kitchen pantry in Melbourne with a double-bowl sink, white cabinets, marble worktops, window splashback, stainless steel appliances, light hardwood flooring and an island.
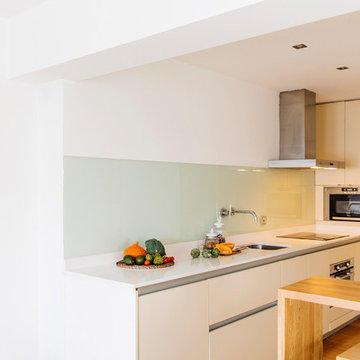
Cocina integrada abierta al salón, con barra alta de madera y 2 taburetes
This is an example of a small mediterranean single-wall kitchen/diner in Other with a submerged sink, recessed-panel cabinets, beige cabinets, marble worktops, white splashback, window splashback, integrated appliances, medium hardwood flooring, no island and orange floors.
This is an example of a small mediterranean single-wall kitchen/diner in Other with a submerged sink, recessed-panel cabinets, beige cabinets, marble worktops, white splashback, window splashback, integrated appliances, medium hardwood flooring, no island and orange floors.
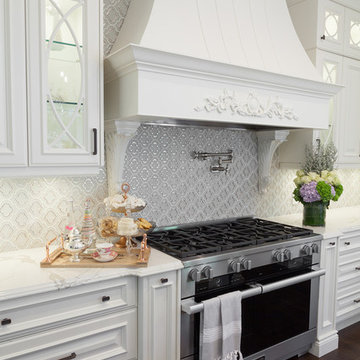
This is an example of a large traditional u-shaped enclosed kitchen in Toronto with a belfast sink, raised-panel cabinets, white cabinets, marble worktops, multi-coloured splashback, window splashback, stainless steel appliances, dark hardwood flooring and an island.
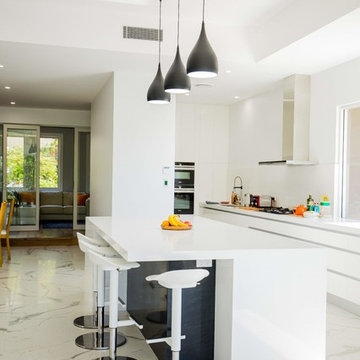
Design ideas for a medium sized contemporary galley kitchen/diner in Sydney with white cabinets, marble worktops, window splashback, an island and white worktops.
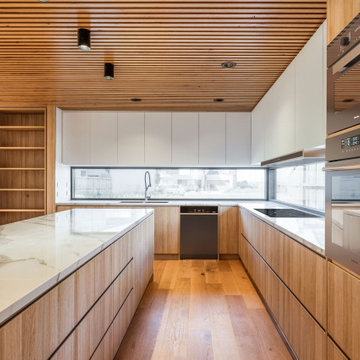
Architecturally designed kitchen in Wyndham Harbour custom build featuring a custom made timber battened ceiling
This is an example of a large contemporary l-shaped open plan kitchen in Geelong with a double-bowl sink, light wood cabinets, marble worktops, window splashback, black appliances, light hardwood flooring, an island, white worktops and a wood ceiling.
This is an example of a large contemporary l-shaped open plan kitchen in Geelong with a double-bowl sink, light wood cabinets, marble worktops, window splashback, black appliances, light hardwood flooring, an island, white worktops and a wood ceiling.
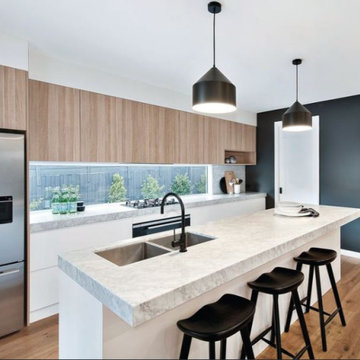
Photo of a medium sized modern galley open plan kitchen in Melbourne with a submerged sink, flat-panel cabinets, light wood cabinets, marble worktops, grey splashback, window splashback, stainless steel appliances, medium hardwood flooring, an island, brown floors and grey worktops.
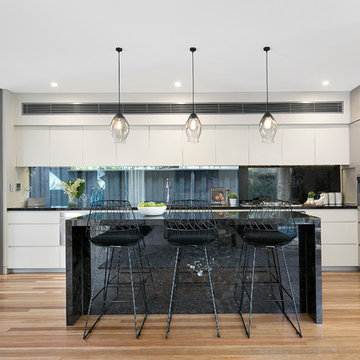
Pilcher Residential
Inspiration for a medium sized contemporary l-shaped kitchen in Sydney with window splashback, stainless steel appliances, medium hardwood flooring, an island, black worktops, flat-panel cabinets, white cabinets, a submerged sink, beige floors and marble worktops.
Inspiration for a medium sized contemporary l-shaped kitchen in Sydney with window splashback, stainless steel appliances, medium hardwood flooring, an island, black worktops, flat-panel cabinets, white cabinets, a submerged sink, beige floors and marble worktops.
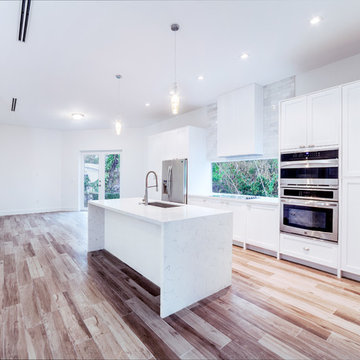
Photo of a medium sized modern single-wall open plan kitchen in Miami with a submerged sink, shaker cabinets, white cabinets, marble worktops, window splashback, stainless steel appliances, medium hardwood flooring, an island, brown floors and white worktops.
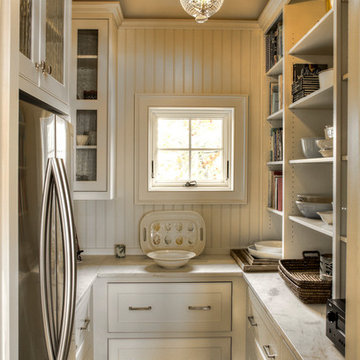
Design ideas for a small classic galley kitchen pantry in Minneapolis with flat-panel cabinets, white cabinets, marble worktops, white splashback, window splashback, stainless steel appliances, light hardwood flooring, no island and white worktops.
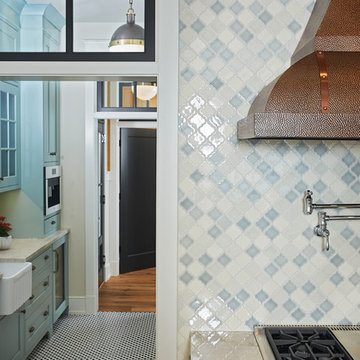
The best of the past and present meet in this distinguished design. Custom craftsmanship and distinctive detailing lend to this lakefront residences’ classic design with a contemporary and light-filled floor plan. The main level features almost 3,000 square feet of open living, from the charming entry with multiple back of house spaces to the central kitchen and living room with stone clad fireplace.
An ARDA for indoor living goes to
Visbeen Architects, Inc.
Designers: Vision Interiors by Visbeen with Visbeen Architects, Inc.
From: East Grand Rapids, Michigan
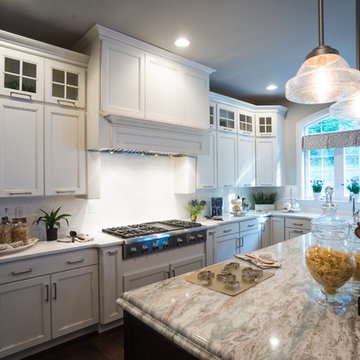
Design ideas for a large modern u-shaped enclosed kitchen in Philadelphia with a belfast sink, recessed-panel cabinets, white cabinets, marble worktops, window splashback, stainless steel appliances, dark hardwood flooring, an island and brown floors.
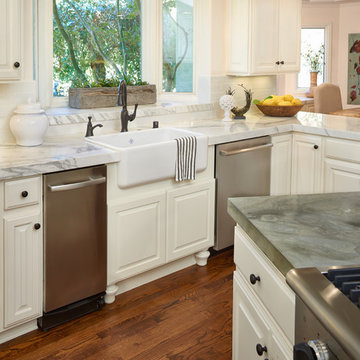
This white kitchen and relaxing patio renovation in Woodside, CA included custom design cabinets from Crystal Cabinet Works Inc, the whole new marble countertops from Pietra Fina Inc - Calacatta Oro Franchi Riverva Marble, Italy, Sonoma Tile Makers handmade backsplash and custom design fireplace for outdoor space.
Dean J Birinyi
Kitchen with Marble Worktops and Window Splashback Ideas and Designs
5