Kitchen with Matchstick Tiled Splashback and Integrated Appliances Ideas and Designs
Refine by:
Budget
Sort by:Popular Today
1 - 20 of 562 photos
Item 1 of 3

Small world-inspired single-wall open plan kitchen in Bordeaux with a submerged sink, beaded cabinets, beige cabinets, laminate countertops, white splashback, matchstick tiled splashback, integrated appliances and laminate floors.
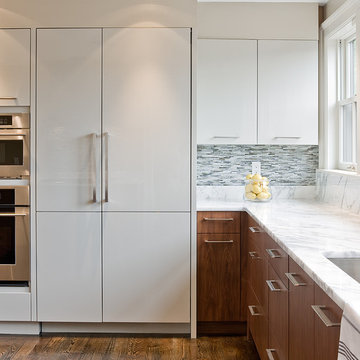
Photo of a contemporary kitchen in Boston with integrated appliances, marble worktops, flat-panel cabinets, white cabinets, a submerged sink, matchstick tiled splashback and grey splashback.

Referencing the art deco period in which the apartment was build, a curved range hood finished in linear kit kat Japanese tiles forms the focal point of the kitchen. Light timber laminate for full height joinery with dark grey / charcoal ultra matte laminate for below bench cupboards and drawers. Quartzite bench tops in a leathered finish.

Our client planned to spend more time in this home and wanted to increase its livability. The project was complicated by the strata-specified deadline for exterior work, the logistics of working in an occupied strata complex, and the need to minimize the impact on surrounding neighbours.
By reducing the deck space, removing the hot tub, and moving out the dining room wall, we were able to add important livable space inside. Our homeowners were thrilled to have a larger kitchen. The additional 500 square feet of living space integrated seamlessly into the existing architecture.
This award-winning home features reclaimed fir flooring (from the Stanley Park storm), and wood-cased sliding doors in the dining room, that allow full access to the outdoor balcony with its exquisite views.
Green building products and processes were used extensively throughout the renovation, which resulted in a modern, highly-efficient, and beautiful home.
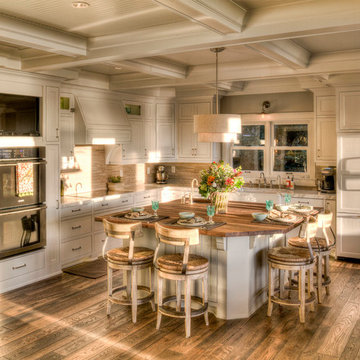
Photo of a large classic l-shaped kitchen/diner in Minneapolis with white cabinets, an island, a submerged sink, beaded cabinets, wood worktops, beige splashback, matchstick tiled splashback, integrated appliances, medium hardwood flooring and brown floors.
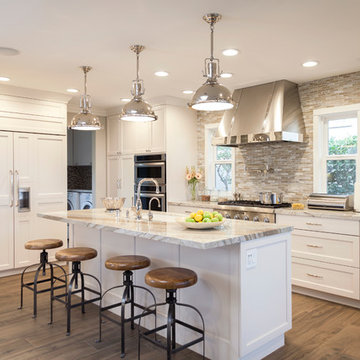
Brookhaven Cabinetry
Door Style & Finish: Edgemont Recessed, Nordic White.
Large classic kitchen in Los Angeles with a submerged sink, recessed-panel cabinets, white cabinets, quartz worktops, beige splashback, matchstick tiled splashback, integrated appliances, medium hardwood flooring and an island.
Large classic kitchen in Los Angeles with a submerged sink, recessed-panel cabinets, white cabinets, quartz worktops, beige splashback, matchstick tiled splashback, integrated appliances, medium hardwood flooring and an island.
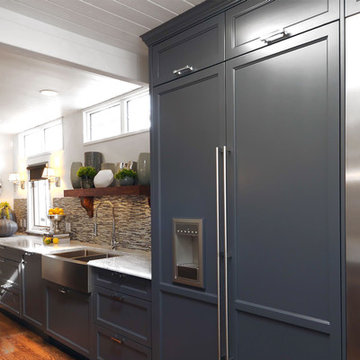
D&M Images
This is an example of a classic kitchen in Other with a belfast sink, recessed-panel cabinets, brown splashback, matchstick tiled splashback, integrated appliances and blue cabinets.
This is an example of a classic kitchen in Other with a belfast sink, recessed-panel cabinets, brown splashback, matchstick tiled splashback, integrated appliances and blue cabinets.

Large coastal u-shaped kitchen/diner in San Diego with a submerged sink, flat-panel cabinets, medium wood cabinets, engineered stone countertops, blue splashback, matchstick tiled splashback, integrated appliances, light hardwood flooring, an island, grey floors and white worktops.
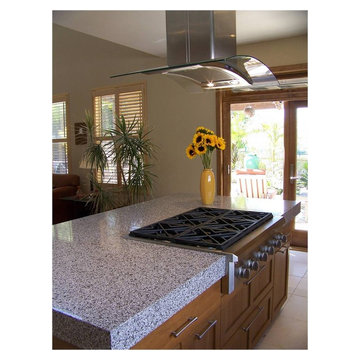
Southern California remodel of a track home into a contemporary kitchen.
This is an example of a medium sized midcentury l-shaped open plan kitchen in San Diego with a submerged sink, shaker cabinets, medium wood cabinets, terrazzo worktops, grey splashback, matchstick tiled splashback, integrated appliances, ceramic flooring, an island and beige floors.
This is an example of a medium sized midcentury l-shaped open plan kitchen in San Diego with a submerged sink, shaker cabinets, medium wood cabinets, terrazzo worktops, grey splashback, matchstick tiled splashback, integrated appliances, ceramic flooring, an island and beige floors.
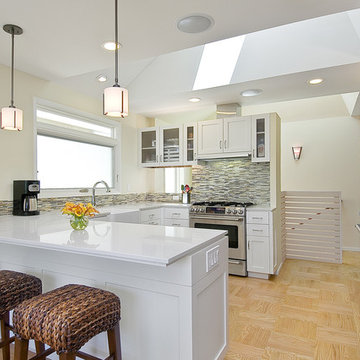
Open Homes Photography
This is an example of a contemporary u-shaped kitchen in San Francisco with matchstick tiled splashback and integrated appliances.
This is an example of a contemporary u-shaped kitchen in San Francisco with matchstick tiled splashback and integrated appliances.

This prefabricated 1,800 square foot Certified Passive House is designed and built by The Artisans Group, located in the rugged central highlands of Shaw Island, in the San Juan Islands. It is the first Certified Passive House in the San Juans, and the fourth in Washington State. The home was built for $330 per square foot, while construction costs for residential projects in the San Juan market often exceed $600 per square foot. Passive House measures did not increase this projects’ cost of construction.
The clients are retired teachers, and desired a low-maintenance, cost-effective, energy-efficient house in which they could age in place; a restful shelter from clutter, stress and over-stimulation. The circular floor plan centers on the prefabricated pod. Radiating from the pod, cabinetry and a minimum of walls defines functions, with a series of sliding and concealable doors providing flexible privacy to the peripheral spaces. The interior palette consists of wind fallen light maple floors, locally made FSC certified cabinets, stainless steel hardware and neutral tiles in black, gray and white. The exterior materials are painted concrete fiberboard lap siding, Ipe wood slats and galvanized metal. The home sits in stunning contrast to its natural environment with no formal landscaping.
Photo Credit: Art Gray
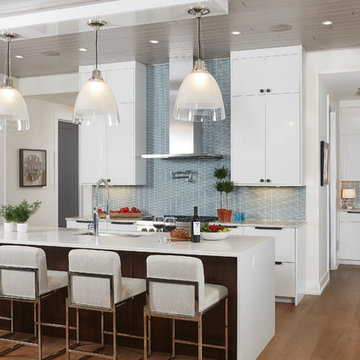
This is an example of a contemporary l-shaped kitchen in Grand Rapids with a submerged sink, flat-panel cabinets, white cabinets, blue splashback, matchstick tiled splashback, integrated appliances, medium hardwood flooring, an island, brown floors and white worktops.
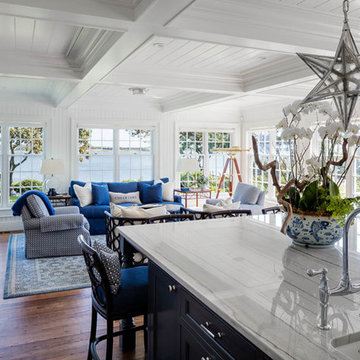
Greg Premru
Large beach style u-shaped kitchen/diner in Boston with a belfast sink, shaker cabinets, white cabinets, marble worktops, blue splashback, matchstick tiled splashback, integrated appliances, medium hardwood flooring and an island.
Large beach style u-shaped kitchen/diner in Boston with a belfast sink, shaker cabinets, white cabinets, marble worktops, blue splashback, matchstick tiled splashback, integrated appliances, medium hardwood flooring and an island.
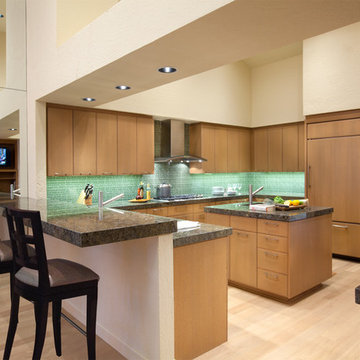
Design ideas for a contemporary u-shaped kitchen in Los Angeles with flat-panel cabinets, integrated appliances, medium wood cabinets, green splashback and matchstick tiled splashback.
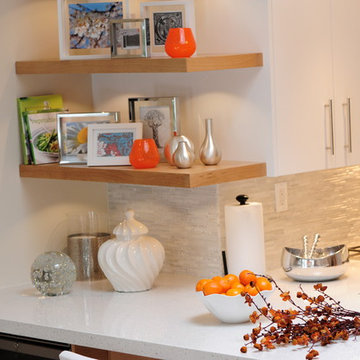
This is an example of a medium sized contemporary u-shaped open plan kitchen in Toronto with a double-bowl sink, flat-panel cabinets, white cabinets, granite worktops, grey splashback, matchstick tiled splashback, integrated appliances, a breakfast bar and white worktops.
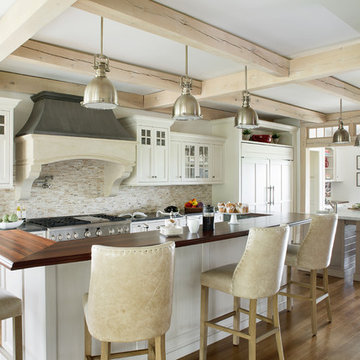
This New England farmhouse is surrounded by 100 rural acres of farmland and pastures. Patty DeLang Winberg and Jennifer Flores Durfee collaborated on this project to create an amazing kitchen that met all the homeowner’s wishes, wants, and needs.
This functional kitchen accommodates numerous work spaces including: a harvest island to wash and prep farm veggies, a butler’s pantry, a larger island offering seating for up to 10 people and a beverage space for gatherings as well as daily use.
The architectural details and unique finishes complete the design. Pairing custom inset cabinetry with beautiful walnut counters and professional appliances with an imported limestone and zinc hood created a European flavor the clients love!
Photo Credit: Jessica Delaney Photography
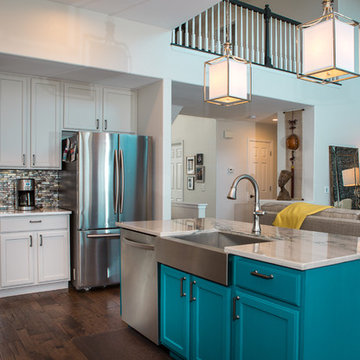
This is an example of a medium sized classic l-shaped open plan kitchen in Denver with a belfast sink, shaker cabinets, white cabinets, marble worktops, metallic splashback, matchstick tiled splashback, integrated appliances, dark hardwood flooring, an island, brown floors and grey worktops.
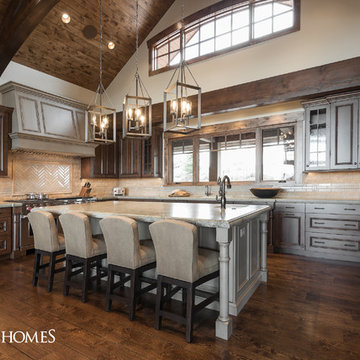
Stunning Kitchen in Park City, Utah by Park City Home Builder, Cameo Homes Inc. This home was featured in the 2016 Park City Area Showcase of Homes.
www.cameohomesinc.com
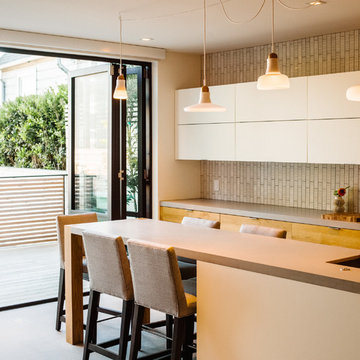
Inspiration for a medium sized modern l-shaped open plan kitchen in San Francisco with a submerged sink, flat-panel cabinets, light wood cabinets, composite countertops, grey splashback, matchstick tiled splashback, integrated appliances, an island, grey floors and grey worktops.
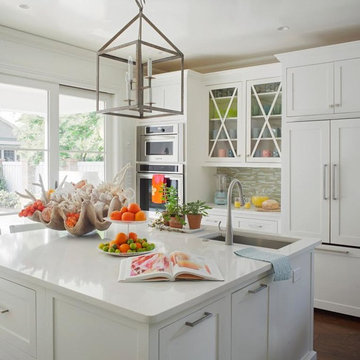
Design ideas for a medium sized beach style single-wall enclosed kitchen in Jacksonville with a submerged sink, shaker cabinets, white cabinets, engineered stone countertops, multi-coloured splashback, matchstick tiled splashback, integrated appliances, dark hardwood flooring, an island, brown floors and white worktops.
Kitchen with Matchstick Tiled Splashback and Integrated Appliances Ideas and Designs
1