Kitchen with Matchstick Tiled Splashback and Integrated Appliances Ideas and Designs
Refine by:
Budget
Sort by:Popular Today
41 - 60 of 562 photos
Item 1 of 3
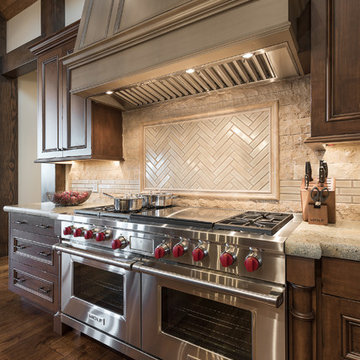
Luxurious Home built by Cameo Homes Inc. in Promontory, Park City, Utah. This home was featured in the 2016 Park City Showcase of Homes. Park City Home Builder. Picture Credit: Lucy Call
http://cameohomesinc.com/
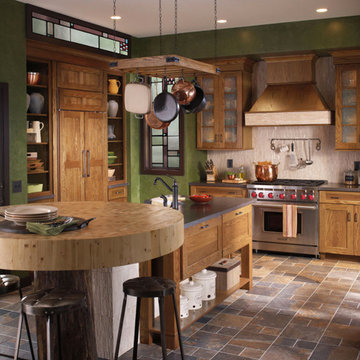
Photo of a large rustic u-shaped open plan kitchen in Milwaukee with shaker cabinets, light wood cabinets, wood worktops, beige splashback, matchstick tiled splashback, integrated appliances, terracotta flooring, an island and a belfast sink.
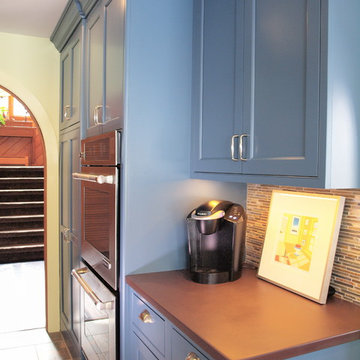
RS Designs
Inspiration for a large traditional u-shaped enclosed kitchen in Burlington with a double-bowl sink, shaker cabinets, blue cabinets, granite worktops, multi-coloured splashback, matchstick tiled splashback, integrated appliances, slate flooring, an island, beige floors and brown worktops.
Inspiration for a large traditional u-shaped enclosed kitchen in Burlington with a double-bowl sink, shaker cabinets, blue cabinets, granite worktops, multi-coloured splashback, matchstick tiled splashback, integrated appliances, slate flooring, an island, beige floors and brown worktops.
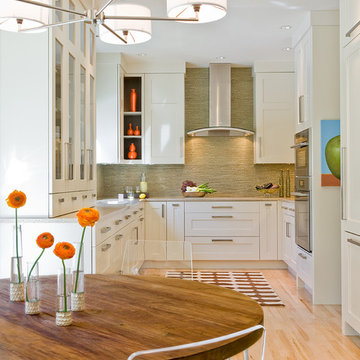
A collaboration with Rachel Reider Interiors. Barbara Baratz is the Lead Designer for Venegas and Company
Photography by: Michel J Lee
Traditional u-shaped kitchen/diner in Boston with shaker cabinets, integrated appliances, white cabinets, green splashback and matchstick tiled splashback.
Traditional u-shaped kitchen/diner in Boston with shaker cabinets, integrated appliances, white cabinets, green splashback and matchstick tiled splashback.

Design ideas for a classic l-shaped kitchen in Orange County with a submerged sink, recessed-panel cabinets, white cabinets, grey splashback, matchstick tiled splashback, integrated appliances, light hardwood flooring, an island, beige floors and grey worktops.
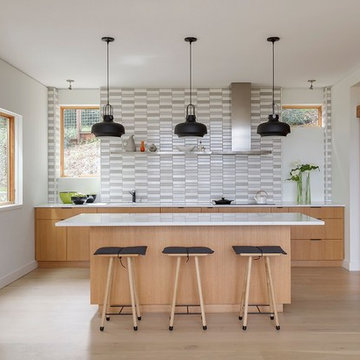
Eric Rorer
Contemporary galley open plan kitchen in San Francisco with a submerged sink, flat-panel cabinets, light wood cabinets, grey splashback, integrated appliances, light hardwood flooring, an island, white worktops, matchstick tiled splashback and beige floors.
Contemporary galley open plan kitchen in San Francisco with a submerged sink, flat-panel cabinets, light wood cabinets, grey splashback, integrated appliances, light hardwood flooring, an island, white worktops, matchstick tiled splashback and beige floors.
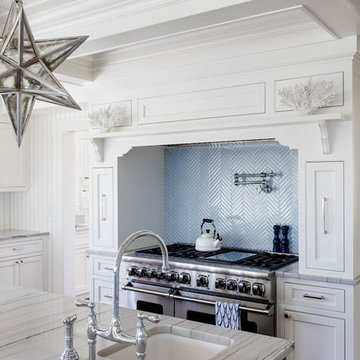
Greg Premru
Inspiration for a large nautical u-shaped kitchen/diner in Boston with a belfast sink, shaker cabinets, white cabinets, marble worktops, blue splashback, matchstick tiled splashback, integrated appliances, medium hardwood flooring and an island.
Inspiration for a large nautical u-shaped kitchen/diner in Boston with a belfast sink, shaker cabinets, white cabinets, marble worktops, blue splashback, matchstick tiled splashback, integrated appliances, medium hardwood flooring and an island.
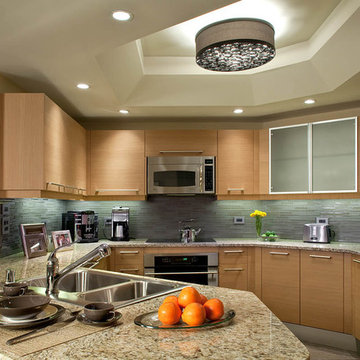
Private residence. Designed by Candace Cavanaugh Interiors. Photo by KuDa Photography
Contemporary kitchen in Portland with integrated appliances, granite worktops, a built-in sink, flat-panel cabinets, medium wood cabinets, blue splashback and matchstick tiled splashback.
Contemporary kitchen in Portland with integrated appliances, granite worktops, a built-in sink, flat-panel cabinets, medium wood cabinets, blue splashback and matchstick tiled splashback.
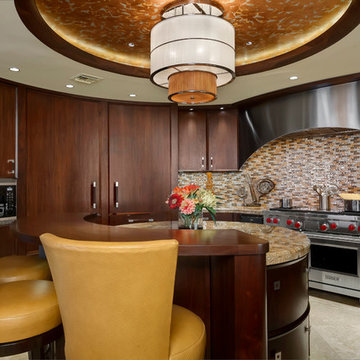
Photo of an expansive traditional u-shaped open plan kitchen in Miami with a submerged sink, recessed-panel cabinets, dark wood cabinets, granite worktops, multi-coloured splashback, matchstick tiled splashback, integrated appliances, travertine flooring and an island.
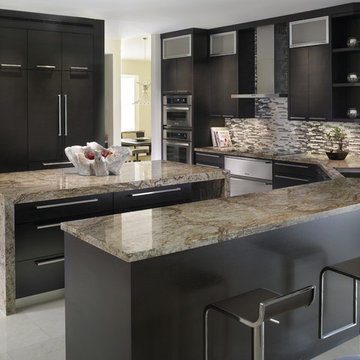
Elegant kitchen featuring Tiberius Gold Granite Countertops designed by Dawn Causa of Causa Design Group.
This is an example of a medium sized contemporary u-shaped enclosed kitchen in Miami with a submerged sink, flat-panel cabinets, black cabinets, marble worktops, black splashback, matchstick tiled splashback, integrated appliances, porcelain flooring, an island and white floors.
This is an example of a medium sized contemporary u-shaped enclosed kitchen in Miami with a submerged sink, flat-panel cabinets, black cabinets, marble worktops, black splashback, matchstick tiled splashback, integrated appliances, porcelain flooring, an island and white floors.

Small world-inspired single-wall open plan kitchen in Bordeaux with a submerged sink, beaded cabinets, beige cabinets, laminate countertops, white splashback, matchstick tiled splashback, integrated appliances and laminate floors.
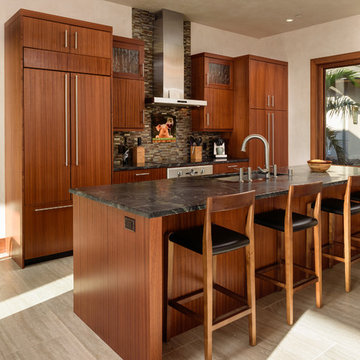
PC: TravisRowanMedia
This is an example of a world-inspired galley kitchen in Hawaii with an island, a submerged sink, flat-panel cabinets, medium wood cabinets, brown splashback, matchstick tiled splashback, integrated appliances, beige floors and black worktops.
This is an example of a world-inspired galley kitchen in Hawaii with an island, a submerged sink, flat-panel cabinets, medium wood cabinets, brown splashback, matchstick tiled splashback, integrated appliances, beige floors and black worktops.
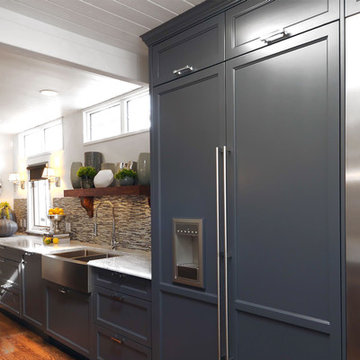
D&M Images
This is an example of a classic kitchen in Other with a belfast sink, recessed-panel cabinets, brown splashback, matchstick tiled splashback, integrated appliances and blue cabinets.
This is an example of a classic kitchen in Other with a belfast sink, recessed-panel cabinets, brown splashback, matchstick tiled splashback, integrated appliances and blue cabinets.
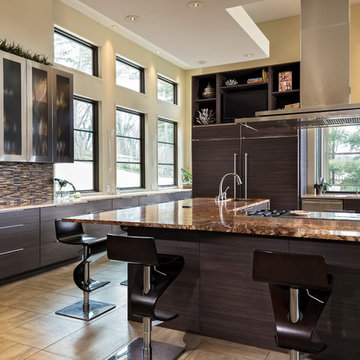
Main kitchen featuring custom high pressure laminate cabinetry with custom stainless steel and glass door fronts. Cambria quartz counter tops with a forest brown marble island and pop-up electrical outlets.
Sub-zero frig and freezer hidden behind matching cabinets panels.
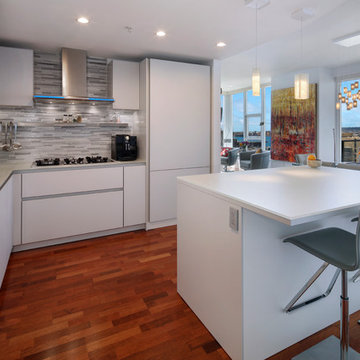
Photo of a contemporary l-shaped kitchen in San Diego with flat-panel cabinets, white cabinets, grey splashback, matchstick tiled splashback, integrated appliances, medium hardwood flooring, an island, brown floors and white worktops.
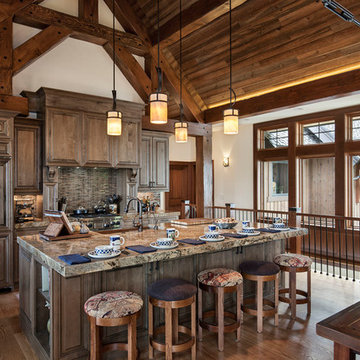
A hidden refrigerator and vent hood balance the modern kitchen features.
Photos: Rodger Wade Studios, Design M.T.N Design, Timber Framing by PrecisionCraft Log & Timber Homes
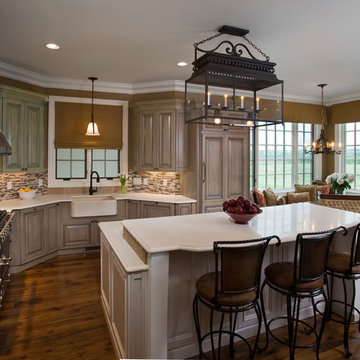
In the kitchen, the dual color cabinetry within the kitchen is fairly traditional in style but is paired with a mosaic backsplash and a mixture of honed marble, frosted and polished glass which gives a contemporary twist. A custom hood and a lantern like pendant over the island add focal points to this space.
In the kitchen, the creamy painted and glazed cabinets provide a soothing backdrop for the linear stone and glass mosaic backsplash.
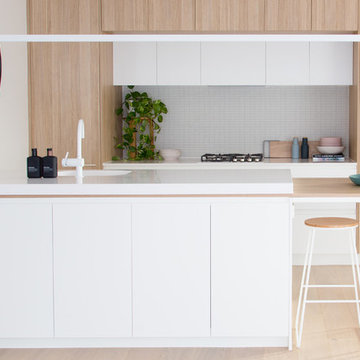
Grace Petrou
Design ideas for a contemporary galley kitchen in Melbourne with an integrated sink, flat-panel cabinets, light wood cabinets, white splashback, matchstick tiled splashback, integrated appliances, light hardwood flooring, a breakfast bar, white worktops and beige floors.
Design ideas for a contemporary galley kitchen in Melbourne with an integrated sink, flat-panel cabinets, light wood cabinets, white splashback, matchstick tiled splashback, integrated appliances, light hardwood flooring, a breakfast bar, white worktops and beige floors.
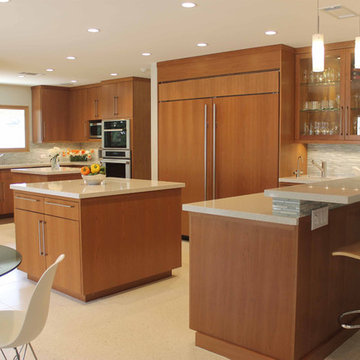
Request Cabinet Quote
These beautiful cherry veneer cabinets are made by Brookhaven, and the countertops are made by Silestone. This kitchen won third place in their national design contest.

This prefabricated 1,800 square foot Certified Passive House is designed and built by The Artisans Group, located in the rugged central highlands of Shaw Island, in the San Juan Islands. It is the first Certified Passive House in the San Juans, and the fourth in Washington State. The home was built for $330 per square foot, while construction costs for residential projects in the San Juan market often exceed $600 per square foot. Passive House measures did not increase this projects’ cost of construction.
The clients are retired teachers, and desired a low-maintenance, cost-effective, energy-efficient house in which they could age in place; a restful shelter from clutter, stress and over-stimulation. The circular floor plan centers on the prefabricated pod. Radiating from the pod, cabinetry and a minimum of walls defines functions, with a series of sliding and concealable doors providing flexible privacy to the peripheral spaces. The interior palette consists of wind fallen light maple floors, locally made FSC certified cabinets, stainless steel hardware and neutral tiles in black, gray and white. The exterior materials are painted concrete fiberboard lap siding, Ipe wood slats and galvanized metal. The home sits in stunning contrast to its natural environment with no formal landscaping.
Photo Credit: Art Gray
Kitchen with Matchstick Tiled Splashback and Integrated Appliances Ideas and Designs
3