Kitchen with Medium Hardwood Flooring and a Wallpapered Ceiling Ideas and Designs
Refine by:
Budget
Sort by:Popular Today
61 - 80 of 745 photos
Item 1 of 3
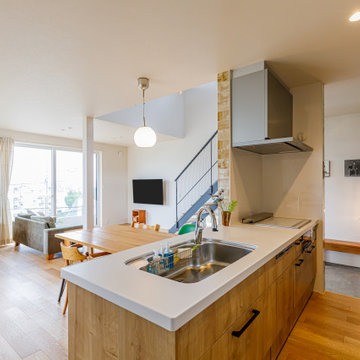
落着きのある小上がり畳
リビングの一角にある、小上がりの畳スペース。洋風の中に現れる和の雰囲気も違和感なく空間に溶け込んでいる。リビング空間を広くするため畳の下を収納にする工夫を。
あえて壁などで囲わない事で、開放的な空間に。
Photo of a medium sized modern kitchen in Kobe with medium hardwood flooring, beige floors and a wallpapered ceiling.
Photo of a medium sized modern kitchen in Kobe with medium hardwood flooring, beige floors and a wallpapered ceiling.
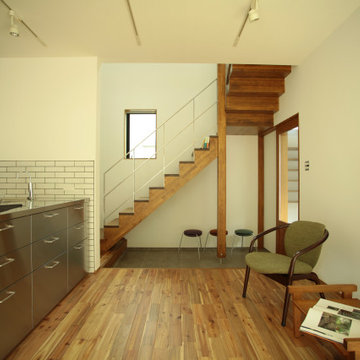
Modern galley open plan kitchen in Other with an integrated sink, stainless steel worktops, white splashback, ceramic splashback, medium hardwood flooring, an island, brown floors and a wallpapered ceiling.
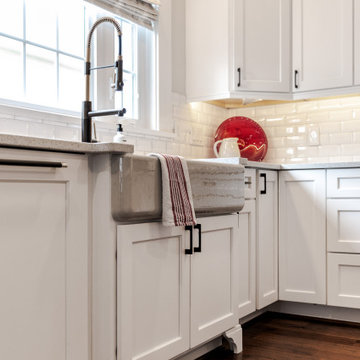
Inspiration for a large rural l-shaped kitchen/diner in DC Metro with a belfast sink, shaker cabinets, white cabinets, engineered stone countertops, white splashback, metro tiled splashback, stainless steel appliances, medium hardwood flooring, an island, brown floors, white worktops and a wallpapered ceiling.
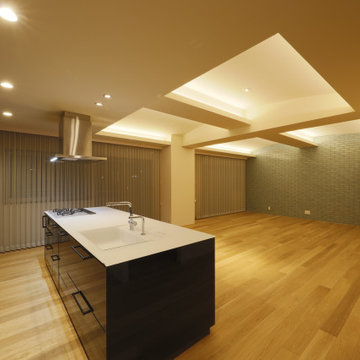
キッチン・ダイニングスペース廻り
Design ideas for a medium sized contemporary single-wall enclosed kitchen in Other with a submerged sink, louvered cabinets, dark wood cabinets, composite countertops, integrated appliances, medium hardwood flooring, an island, beige floors, white worktops and a wallpapered ceiling.
Design ideas for a medium sized contemporary single-wall enclosed kitchen in Other with a submerged sink, louvered cabinets, dark wood cabinets, composite countertops, integrated appliances, medium hardwood flooring, an island, beige floors, white worktops and a wallpapered ceiling.
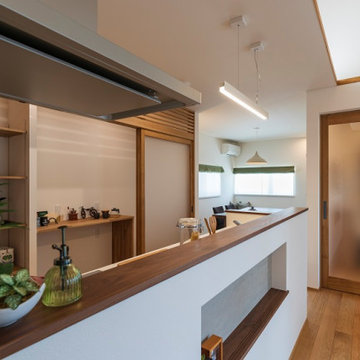
アウトドアを楽しむ 無垢の平屋の暮らし
~緑を感じておうちで過ごす~
木のぬくもりや、癒しの香りそして緑が心地よい空間を演出。深呼吸したくなる住まいです。
平屋ならではのフラットな動線が生み出す、ゆたかな暮らしを是非ご体感下さい。
Inspiration for a large single-wall kitchen pantry in Other with an integrated sink, glass-front cabinets, medium wood cabinets, composite countertops, white splashback, white appliances, medium hardwood flooring, an island, beige floors, white worktops and a wallpapered ceiling.
Inspiration for a large single-wall kitchen pantry in Other with an integrated sink, glass-front cabinets, medium wood cabinets, composite countertops, white splashback, white appliances, medium hardwood flooring, an island, beige floors, white worktops and a wallpapered ceiling.
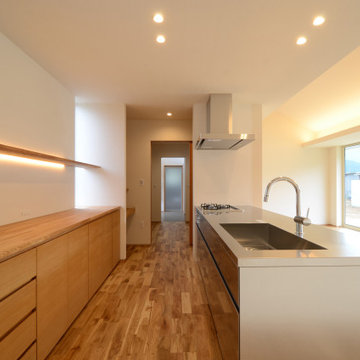
石巻平野町の家(豊橋市)キッチン
Medium sized single-wall open plan kitchen with medium hardwood flooring, brown floors, a wallpapered ceiling, an integrated sink, flat-panel cabinets, light wood cabinets, wood worktops, metallic splashback and an island.
Medium sized single-wall open plan kitchen with medium hardwood flooring, brown floors, a wallpapered ceiling, an integrated sink, flat-panel cabinets, light wood cabinets, wood worktops, metallic splashback and an island.
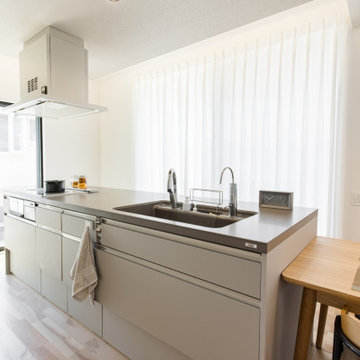
<おしゃれも実用性も!憧れのハイグレードキッチン>
下がり壁でほどよい”こもり感”のあるキッチン。
奥様が「絶対に入れたいのに、どこのハウスメーカーでも選べないと言われて……」と熱望されていたLIXILのリシェルSIを採用しました!汚れにも傷にも強いセラミックトップで、高級感があります。
背面に冷凍庫と冷蔵庫を並べるために、背面のカップボードはcm単位でオーダーしてぴったり収めました。
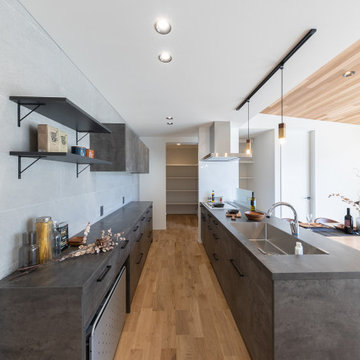
濃淡のあるグレーのキッチンはまるでインテリアのように空間を彩ります。背面のカップボードに合わせたウォールシェルフは造作で高さや長さはオーダーメイドです。
Inspiration for a world-inspired galley open plan kitchen in Other with a submerged sink, beaded cabinets, grey cabinets, laminate countertops, grey splashback, medium hardwood flooring, a breakfast bar, brown floors, grey worktops and a wallpapered ceiling.
Inspiration for a world-inspired galley open plan kitchen in Other with a submerged sink, beaded cabinets, grey cabinets, laminate countertops, grey splashback, medium hardwood flooring, a breakfast bar, brown floors, grey worktops and a wallpapered ceiling.
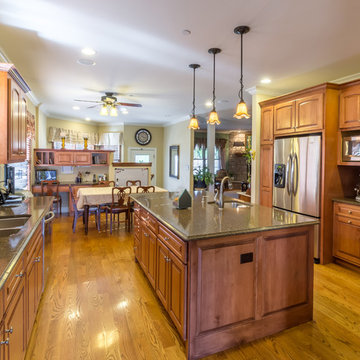
Large traditional u-shaped kitchen/diner in Chicago with a double-bowl sink, medium wood cabinets, granite worktops, stainless steel appliances, an island, medium hardwood flooring, raised-panel cabinets, beige splashback, ceramic splashback, brown floors, black worktops, a wallpapered ceiling and feature lighting.
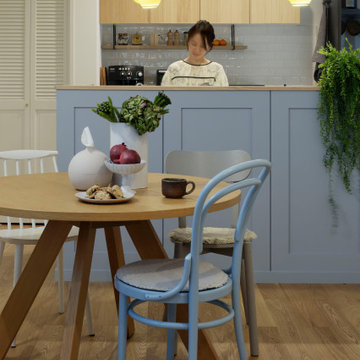
奥さまのお好みのインテリアで統一したキッチンスペース。造作したキッチンの腰壁もアクセントになっています。
Medium sized scandi galley open plan kitchen in Tokyo with medium wood cabinets, medium hardwood flooring, no island, beige floors and a wallpapered ceiling.
Medium sized scandi galley open plan kitchen in Tokyo with medium wood cabinets, medium hardwood flooring, no island, beige floors and a wallpapered ceiling.
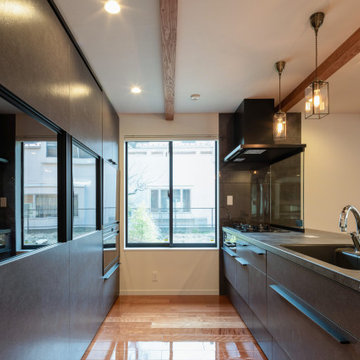
キッチン
Inspiration for a large modern grey and brown single-wall kitchen/diner in Other with flat-panel cabinets, distressed cabinets, black appliances, medium hardwood flooring, an island, brown floors, black worktops and a wallpapered ceiling.
Inspiration for a large modern grey and brown single-wall kitchen/diner in Other with flat-panel cabinets, distressed cabinets, black appliances, medium hardwood flooring, an island, brown floors, black worktops and a wallpapered ceiling.
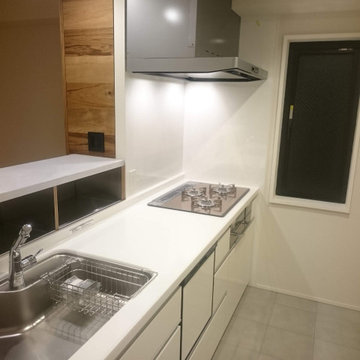
キッチン空間のデザイン施工。
フルスケルトンから施工、フローリング新規貼り、ライティングレール・ダウンライト新設、収納造作、珪藻土クロス新規貼り、磁器タイル。
Medium sized modern single-wall open plan kitchen in Other with medium wood cabinets, composite countertops, white splashback, ceramic splashback, black appliances, medium hardwood flooring, beige floors, white worktops and a wallpapered ceiling.
Medium sized modern single-wall open plan kitchen in Other with medium wood cabinets, composite countertops, white splashback, ceramic splashback, black appliances, medium hardwood flooring, beige floors, white worktops and a wallpapered ceiling.
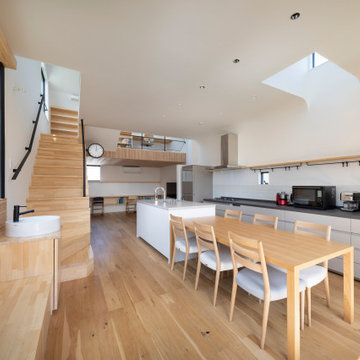
Design ideas for a scandi galley open plan kitchen in Tokyo with beaded cabinets, beige cabinets, engineered stone countertops, medium hardwood flooring, an island, beige floors, black worktops and a wallpapered ceiling.
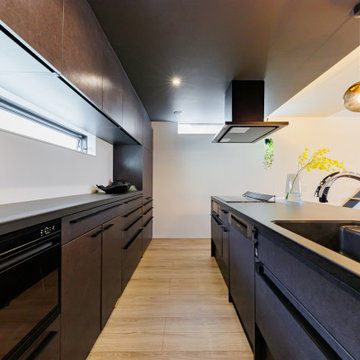
グレーで統一された、ダイニングキッチン。
キッチンは極力、家電製品を表に出さなくても良いような収納を選定し、生活感の少ない空間に。
This is an example of a medium sized modern single-wall open plan kitchen in Kobe with black cabinets, black splashback, medium hardwood flooring, brown floors, black worktops and a wallpapered ceiling.
This is an example of a medium sized modern single-wall open plan kitchen in Kobe with black cabinets, black splashback, medium hardwood flooring, brown floors, black worktops and a wallpapered ceiling.
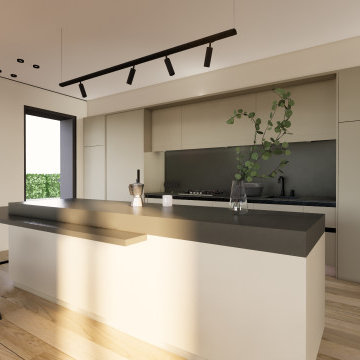
Cocina con isla tonos grises. Isla con mesa para desayuno, mueble con puertas integradas. Lámpara de diseño minimalista.
Design ideas for a medium sized contemporary grey and black single-wall open plan kitchen in Barcelona with a built-in sink, flat-panel cabinets, grey cabinets, engineered stone countertops, grey splashback, engineered quartz splashback, integrated appliances, medium hardwood flooring, an island, brown floors, grey worktops and a wallpapered ceiling.
Design ideas for a medium sized contemporary grey and black single-wall open plan kitchen in Barcelona with a built-in sink, flat-panel cabinets, grey cabinets, engineered stone countertops, grey splashback, engineered quartz splashback, integrated appliances, medium hardwood flooring, an island, brown floors, grey worktops and a wallpapered ceiling.
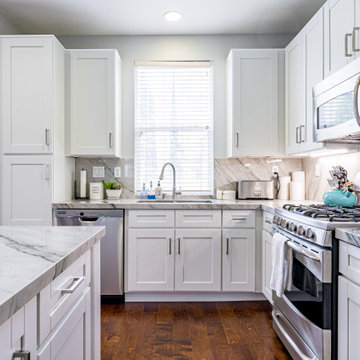
A clean and bright look for a classic kitchen is always timeless! This gorgeous kitchen in Tustin CA is also functional with a hide-away pantry, sliding garbage can and much much more.
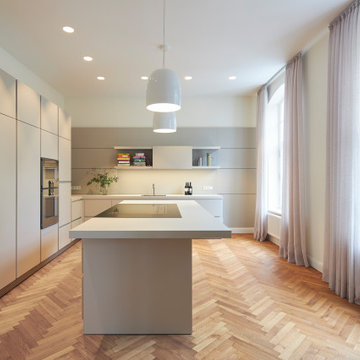
This is an example of a large modern grey and white l-shaped open plan kitchen in Other with an integrated sink, flat-panel cabinets, grey cabinets, white splashback, stainless steel appliances, medium hardwood flooring, an island, brown floors, grey worktops and a wallpapered ceiling.
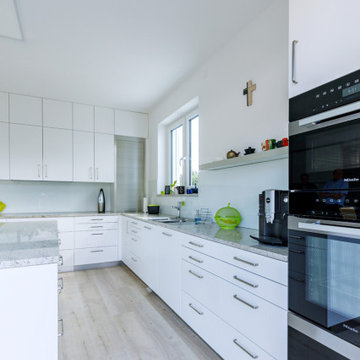
Die Küche – das Herz der Familie.
Hier entstand eine echte Familienküche mit genügend Arbeitsfläche und richtig viel Stauraum. Es kamen Granitarbeitsplatten und flächenbündig eingelassene Geräte zum Einsatz, damit das gemeinsame Kochen richtig viel Spaß macht. Der Stauraum wurde bis unter die Decke genutzt und ein Rolladenschrank für die Küchengeräte, die man gerne verstaut haben möchte aber trotzdem einen schnellen Zugriff hat, wurde ebenfalls integriert.
Hinter der Küchenzeile entstand ein Abstellraum, der über eine grifflose Pendeltüre einfach zu erreichen ist.
Mit modernen Miele Geräten lässt sich hier ein tolles Essen zubereiten und die ganze Familie kann mithelfen!
Damit die Küche vom Wohnzimmer getrennt werden kann, sind Gleittüren von raumplus zum Einsatz gekommen. Durch die eingelassenen Bodenschienen sind diese barrierefrei begehbar.
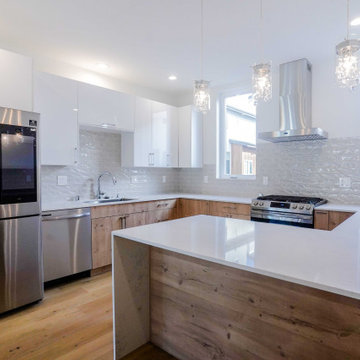
With dark wood accent flooring and cabinetry, the versatility of white contemporary design looks sleek. It also emphasizes the kitchen's furnishings as well as the space's minimalist style. The gray backsplash tiles go along with the white kitchen cabinets.
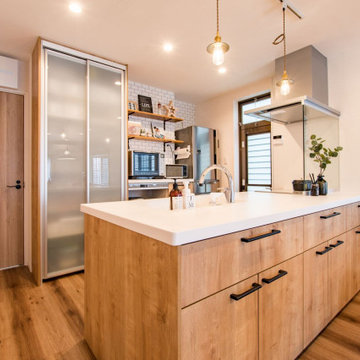
キッチンには、家具のようなデザイン性と実用性を併せ持つリクシルのアレスタを採用しました。
奥様好みのカフェ風LDKになるよう、年月を経たような木肌感のあるキッチンや床材、壁面にはサブウェイタイル柄アクセントクロスを貼りました。
キッチン収納や造作棚を設けて、収納も充実。
Design ideas for an urban single-wall open plan kitchen in Other with an integrated sink, flat-panel cabinets, medium wood cabinets, composite countertops, stainless steel appliances, medium hardwood flooring, a breakfast bar, brown floors, white worktops, a wallpapered ceiling and glass sheet splashback.
Design ideas for an urban single-wall open plan kitchen in Other with an integrated sink, flat-panel cabinets, medium wood cabinets, composite countertops, stainless steel appliances, medium hardwood flooring, a breakfast bar, brown floors, white worktops, a wallpapered ceiling and glass sheet splashback.
Kitchen with Medium Hardwood Flooring and a Wallpapered Ceiling Ideas and Designs
4