Kitchen with Medium Hardwood Flooring and a Wallpapered Ceiling Ideas and Designs
Refine by:
Budget
Sort by:Popular Today
101 - 120 of 745 photos
Item 1 of 3
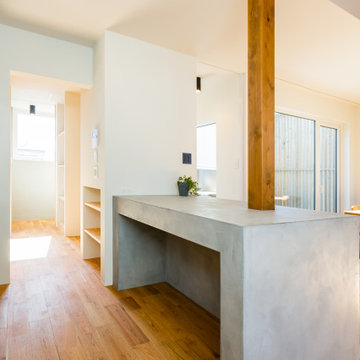
Photo of a contemporary single-wall open plan kitchen in Other with an integrated sink, open cabinets, grey cabinets, stainless steel worktops, wood splashback, medium hardwood flooring, no island and a wallpapered ceiling.
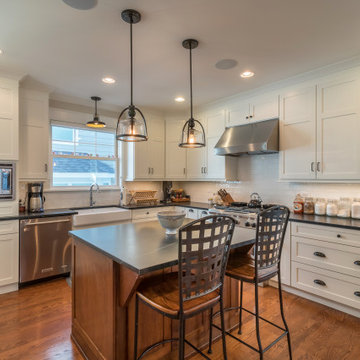
Design ideas for a medium sized country u-shaped open plan kitchen in Chicago with shaker cabinets, white cabinets, composite countertops, white splashback, porcelain splashback, stainless steel appliances, medium hardwood flooring, an island, brown floors, black worktops, a wallpapered ceiling and a built-in sink.
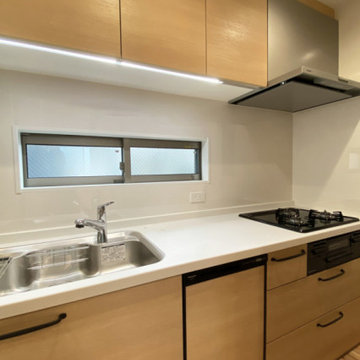
キッチン正面に配置した横長の窓は、外からの視線を気にせづ光や風を室内に取り込むことができます。
Photo of a single-wall kitchen in Kyoto with medium wood cabinets, white splashback, medium hardwood flooring, an island, brown floors, brown worktops and a wallpapered ceiling.
Photo of a single-wall kitchen in Kyoto with medium wood cabinets, white splashback, medium hardwood flooring, an island, brown floors, brown worktops and a wallpapered ceiling.
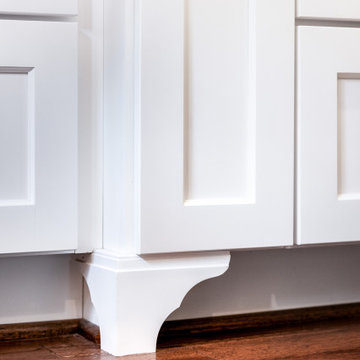
This is an example of a large rural l-shaped kitchen/diner in DC Metro with a belfast sink, shaker cabinets, white cabinets, engineered stone countertops, white splashback, metro tiled splashback, stainless steel appliances, medium hardwood flooring, an island, brown floors, white worktops and a wallpapered ceiling.
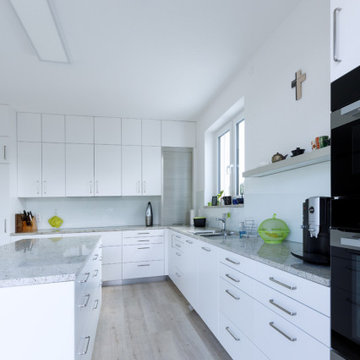
Die Küche – das Herz der Familie.
Hier entstand eine echte Familienküche mit genügend Arbeitsfläche und richtig viel Stauraum. Es kamen Granitarbeitsplatten und flächenbündig eingelassene Geräte zum Einsatz, damit das gemeinsame Kochen richtig viel Spaß macht. Der Stauraum wurde bis unter die Decke genutzt und ein Rolladenschrank für die Küchengeräte, die man gerne verstaut haben möchte aber trotzdem einen schnellen Zugriff hat, wurde ebenfalls integriert.
Hinter der Küchenzeile entstand ein Abstellraum, der über eine grifflose Pendeltüre einfach zu erreichen ist.
Mit modernen Miele Geräten lässt sich hier ein tolles Essen zubereiten und die ganze Familie kann mithelfen!
Damit die Küche vom Wohnzimmer getrennt werden kann, sind Gleittüren von raumplus zum Einsatz gekommen. Durch die eingelassenen Bodenschienen sind diese barrierefrei begehbar.
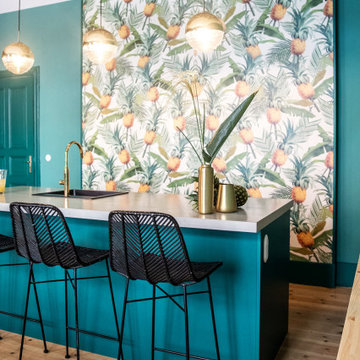
Küche mal anders!
Inspiration for a contemporary single-wall open plan kitchen in Berlin with turquoise cabinets, concrete worktops, medium hardwood flooring, an island, brown floors, grey worktops and a wallpapered ceiling.
Inspiration for a contemporary single-wall open plan kitchen in Berlin with turquoise cabinets, concrete worktops, medium hardwood flooring, an island, brown floors, grey worktops and a wallpapered ceiling.
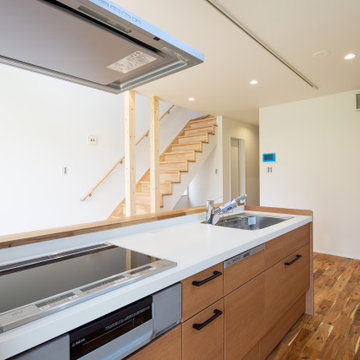
LDK
キッチンからすべてが見渡せるようにしました
Small modern single-wall open plan kitchen in Other with composite countertops, medium hardwood flooring, a breakfast bar and a wallpapered ceiling.
Small modern single-wall open plan kitchen in Other with composite countertops, medium hardwood flooring, a breakfast bar and a wallpapered ceiling.
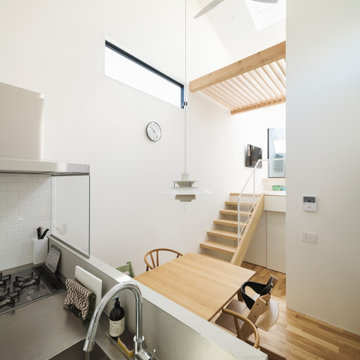
おおらかな勾配屋根に包まれた2階LDK。
北側のダイニングキッチンは、幅2870・奥行4320の約8畳のスペース。
お施主さんが所有されているテーブル・チェアを手前に配置して、奥にキッチンを設えようとすると、納まるキッチンカウンターの幅は、2870から通路幅を除いた残りの寸法=約2050となり、いわゆるシステムキッチンの既製サイズ(w2400など)では収まらず、空間をうまく使えません。
そこで、キッチンカウンター・キッチン背面収納とも、完全に特注のフルオーダーとして、詳細に検討。
カウンターはステンレスバイブレーション仕上げのシンク一体型、キッチンの腰壁はフレキシブルボードのザックリした質感、お施主さまがご要望されるガスコンロ・オイルガードやシンク、水栓器具、食器洗い機などがピッタリ納まるようにしました。
また、それぞれの引き出しの幅・高さ・奥行寸法も全て、お施主さまの収納イメージに応じたカタチに設えて、背面収納もご購入予定の冷蔵庫やお気に入りのゴミ箱などがピッタリ納まる寸法に。
ダイニングテーブル上部に吊るすペンダントライトについても、食事をする時に適切な高さとなるコードの長さを検討したり、とにかく、寸法に関して、一切の妥協を排して検討を行いました。
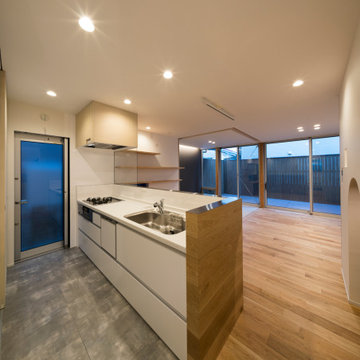
外観は、黒いBOXの手前にと木の壁を配したような構成としています。
木製ドアを開けると広々とした玄関。
正面には坪庭、右側には大きなシュークロゼット。
リビングダイニングルームは、大開口で屋外デッキとつながっているため、実際よりも広く感じられます。
100㎡以下のコンパクトな空間ですが、廊下などの移動空間を省略することで、リビングダイニングが少しでも広くなるようプランニングしています。
屋外デッキは、高い塀で外部からの視線をカットすることでプライバシーを確保しているため、のんびりくつろぐことができます。
家の名前にもなった『COCKPIT』と呼ばれる操縦席のような部屋は、いったん入ると出たくなくなる、超コンパクト空間です。
リビングの一角に設けたスタディコーナー、コンパクトな家事動線などを工夫しました。
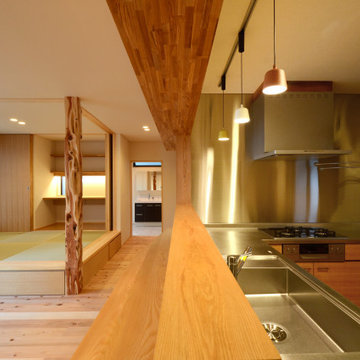
「三方原の家」キッチンです。キッチンはフルオーダー。シンクは2段加工で水流れに優れた一体型。
Photo of a medium sized world-inspired u-shaped open plan kitchen with an integrated sink, recessed-panel cabinets, medium wood cabinets, stainless steel worktops, brown splashback, wood splashback, stainless steel appliances, medium hardwood flooring, brown floors and a wallpapered ceiling.
Photo of a medium sized world-inspired u-shaped open plan kitchen with an integrated sink, recessed-panel cabinets, medium wood cabinets, stainless steel worktops, brown splashback, wood splashback, stainless steel appliances, medium hardwood flooring, brown floors and a wallpapered ceiling.
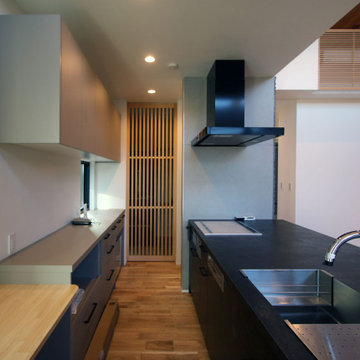
Modern kitchen in Other with a submerged sink, beaded cabinets, grey cabinets, laminate countertops, grey splashback, stainless steel appliances, medium hardwood flooring, a breakfast bar, brown floors, grey worktops and a wallpapered ceiling.

家族で調理を楽しめるように、製作キッチンはペニンシュラ型のオープンカウンターとしました。背面の食器棚は製作家具とし、ダイニングまで延長することで大きな収納量を確保しています。
Photo of a large world-inspired single-wall open plan kitchen in Other with flat-panel cabinets, medium wood cabinets, medium hardwood flooring, brown floors, an integrated sink, composite countertops, white splashback, tonge and groove splashback, white appliances, a breakfast bar, white worktops and a wallpapered ceiling.
Photo of a large world-inspired single-wall open plan kitchen in Other with flat-panel cabinets, medium wood cabinets, medium hardwood flooring, brown floors, an integrated sink, composite countertops, white splashback, tonge and groove splashback, white appliances, a breakfast bar, white worktops and a wallpapered ceiling.
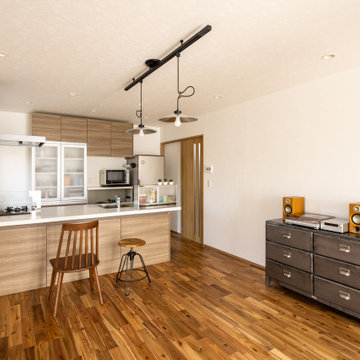
Medium sized modern single-wall open plan kitchen in Other with beaded cabinets, beige cabinets, composite countertops, white splashback, black appliances, medium hardwood flooring, an island, brown floors, white worktops and a wallpapered ceiling.
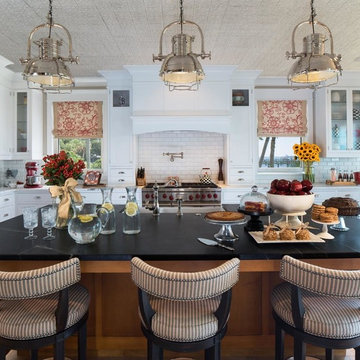
Design ideas for a large classic l-shaped kitchen/diner in Tampa with shaker cabinets, white cabinets, marble worktops, white splashback, metro tiled splashback, stainless steel appliances, an island, a submerged sink, medium hardwood flooring, brown floors, black worktops and a wallpapered ceiling.
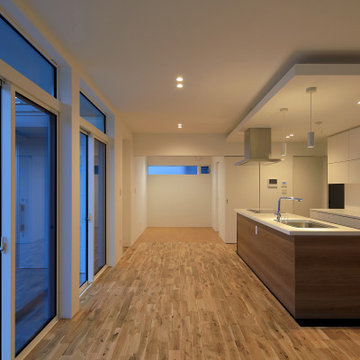
This is an example of a modern single-wall open plan kitchen in Other with an integrated sink, flat-panel cabinets, white cabinets, composite countertops, white splashback, integrated appliances, medium hardwood flooring, an island, white worktops and a wallpapered ceiling.
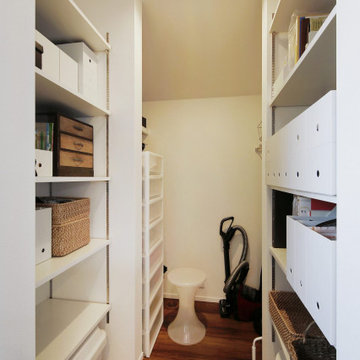
キッチンの横には、広いパントリー兼マルチ収納スペースを設置しました。食品はもちろん、日常的に使用する細々としたものまで、すべてスッキリと収めることができます。
Design ideas for a small urban open plan kitchen in Tokyo Suburbs with medium hardwood flooring, brown floors and a wallpapered ceiling.
Design ideas for a small urban open plan kitchen in Tokyo Suburbs with medium hardwood flooring, brown floors and a wallpapered ceiling.
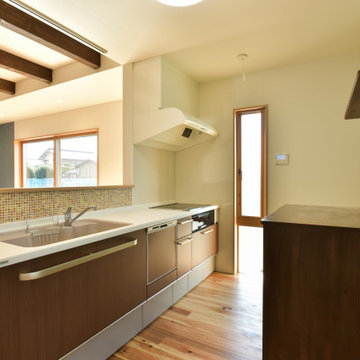
開放感あるキッチンは吊り戸棚を無くし、収納を壁面に造作してより使いやすくなっています。
Photo of a medium sized nautical single-wall open plan kitchen in Other with a submerged sink, flat-panel cabinets, dark wood cabinets, composite countertops, multi-coloured splashback, mosaic tiled splashback, black appliances, medium hardwood flooring, a breakfast bar, brown floors, white worktops and a wallpapered ceiling.
Photo of a medium sized nautical single-wall open plan kitchen in Other with a submerged sink, flat-panel cabinets, dark wood cabinets, composite countertops, multi-coloured splashback, mosaic tiled splashback, black appliances, medium hardwood flooring, a breakfast bar, brown floors, white worktops and a wallpapered ceiling.
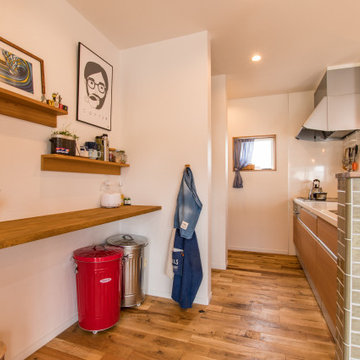
ナチュラルカラーのキッチン。
背面の壁には、旦那様がDIYで飾り棚を取り付けられました。
雑貨や小物、観葉植物を魅せながら置けます。
Inspiration for a bohemian single-wall open plan kitchen in Other with a single-bowl sink, flat-panel cabinets, medium wood cabinets, composite countertops, white splashback, glass sheet splashback, stainless steel appliances, medium hardwood flooring, a breakfast bar, brown floors, white worktops and a wallpapered ceiling.
Inspiration for a bohemian single-wall open plan kitchen in Other with a single-bowl sink, flat-panel cabinets, medium wood cabinets, composite countertops, white splashback, glass sheet splashback, stainless steel appliances, medium hardwood flooring, a breakfast bar, brown floors, white worktops and a wallpapered ceiling.
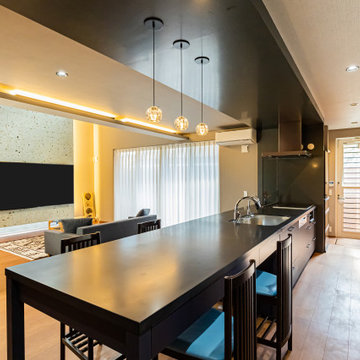
全長4m50cmもあるダイニング一体型のキッチンは海外製の物を採用。
壁と天井とキッチンのカウンターを同色で造作することでオンリーワンのキッチンに。
This is an example of a large modern single-wall open plan kitchen in Kobe with black cabinets, black splashback, medium hardwood flooring, brown floors, black worktops and a wallpapered ceiling.
This is an example of a large modern single-wall open plan kitchen in Kobe with black cabinets, black splashback, medium hardwood flooring, brown floors, black worktops and a wallpapered ceiling.
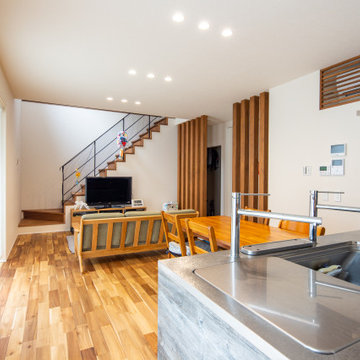
キッチンを中心にLDKを「KDL」に
奥様のたっての願いで『キッチンにいながらテレビを見たい』
『キッチンが一人ぼっちにならないようにしたい』
そんな要望を1Fのフロアーだけでなく立体的に・・・
Modern single-wall open plan kitchen in Other with stainless steel worktops, medium hardwood flooring, a breakfast bar and a wallpapered ceiling.
Modern single-wall open plan kitchen in Other with stainless steel worktops, medium hardwood flooring, a breakfast bar and a wallpapered ceiling.
Kitchen with Medium Hardwood Flooring and a Wallpapered Ceiling Ideas and Designs
6