Kitchen with Composite Countertops and Medium Hardwood Flooring Ideas and Designs
Refine by:
Budget
Sort by:Popular Today
1 - 20 of 13,018 photos
Item 1 of 3

A leicht kitchen in carbon grey and Kiruna with Corian worktops and a quad of Siemens appliances.
Design ideas for a medium sized contemporary galley open plan kitchen in Gloucestershire with an integrated sink, flat-panel cabinets, grey cabinets, composite countertops, grey splashback, black appliances, medium hardwood flooring and grey worktops.
Design ideas for a medium sized contemporary galley open plan kitchen in Gloucestershire with an integrated sink, flat-panel cabinets, grey cabinets, composite countertops, grey splashback, black appliances, medium hardwood flooring and grey worktops.

Contemporary Apartment Renovation in Westminster, London - Matt Finish Kitchen Silestone Worktops
This is an example of a small contemporary single-wall open plan kitchen in London with an integrated sink, flat-panel cabinets, white cabinets, composite countertops, white splashback, engineered quartz splashback, stainless steel appliances, medium hardwood flooring, no island, yellow floors, white worktops and a wallpapered ceiling.
This is an example of a small contemporary single-wall open plan kitchen in London with an integrated sink, flat-panel cabinets, white cabinets, composite countertops, white splashback, engineered quartz splashback, stainless steel appliances, medium hardwood flooring, no island, yellow floors, white worktops and a wallpapered ceiling.

Wine cooler tucked away in the island
Design ideas for a medium sized classic galley kitchen/diner in London with blue cabinets, composite countertops, brown splashback, brick splashback, integrated appliances, medium hardwood flooring, an island, brown floors, white worktops, a belfast sink and beaded cabinets.
Design ideas for a medium sized classic galley kitchen/diner in London with blue cabinets, composite countertops, brown splashback, brick splashback, integrated appliances, medium hardwood flooring, an island, brown floors, white worktops, a belfast sink and beaded cabinets.
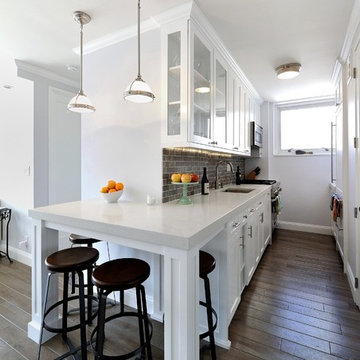
Galley kitchen in Midtown East Manhattan.
Hardwood flooring with white cabinetry and modern lighting.
KBR Design & Build
Design ideas for a medium sized classic galley kitchen/diner in New York with an integrated sink, raised-panel cabinets, white cabinets, composite countertops, grey splashback, stone tiled splashback, stainless steel appliances and medium hardwood flooring.
Design ideas for a medium sized classic galley kitchen/diner in New York with an integrated sink, raised-panel cabinets, white cabinets, composite countertops, grey splashback, stone tiled splashback, stainless steel appliances and medium hardwood flooring.
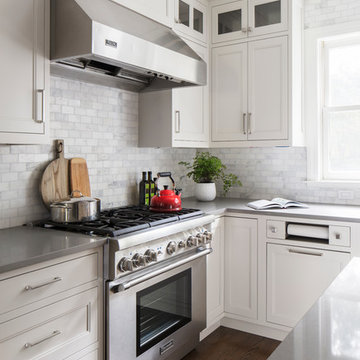
Inspiration for a large traditional u-shaped kitchen in New York with a submerged sink, recessed-panel cabinets, white cabinets, composite countertops, grey splashback, marble splashback, stainless steel appliances, medium hardwood flooring, an island and brown floors.

Compact kitchen within an open floor plan concept.
Inspiration for a medium sized country l-shaped kitchen/diner in Burlington with shaker cabinets, blue cabinets, stainless steel appliances, medium hardwood flooring, an island, brown floors, composite countertops, black worktops and beige splashback.
Inspiration for a medium sized country l-shaped kitchen/diner in Burlington with shaker cabinets, blue cabinets, stainless steel appliances, medium hardwood flooring, an island, brown floors, composite countertops, black worktops and beige splashback.

This home was a sweet 30's bungalow in the West Hollywood area. We flipped the kitchen and the dining room to allow access to the ample backyard.
The design of the space was inspired by Manhattan's pre war apartments, refined and elegant.

Tucked neatly into an existing bay of the barn, the open kitchen is a comfortable hub of the home. Rather than create a solid division between the kitchen and the children's TV area, Franklin finished only the lower portion of the post-and-beam supports.
The ladder is one of the original features of the barn that Franklin could not imagine ever removing. Cleverly integrated into the support post, its original function allowed workers to climb above large haystacks and pick and toss hay down a chute to the feeding area below. Franklin's children, 10 and 14, also enjoy this aspect of their home. "The kids and their friends run, slide, climb up the ladder and have a ton of fun," he explains, "It’s a barn! It is a place to share with friends and family."
Adrienne DeRosa Photography

A coastal Scandinavian renovation project, combining a Victorian seaside cottage with Scandi design. We wanted to create a modern, open-plan living space but at the same time, preserve the traditional elements of the house that gave it it's character.

Кухня в белой отделке и отделке деревом с островом и обеденным столом.
Large scandinavian galley kitchen/diner in Saint Petersburg with a single-bowl sink, flat-panel cabinets, white cabinets, composite countertops, grey splashback, engineered quartz splashback, black appliances, medium hardwood flooring, an island, brown floors, grey worktops and a vaulted ceiling.
Large scandinavian galley kitchen/diner in Saint Petersburg with a single-bowl sink, flat-panel cabinets, white cabinets, composite countertops, grey splashback, engineered quartz splashback, black appliances, medium hardwood flooring, an island, brown floors, grey worktops and a vaulted ceiling.
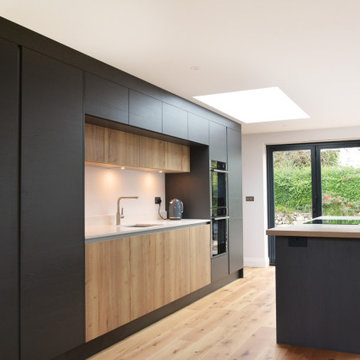
We love this modern HLINE Kitchen that we've just completed in Rosudgeon, Cornwall. The dramatic colour scheme has been softened with the use of wood grain.
Masterclass Kitchens Larna Graphite and Ligna Mayfield Oak with Aluminium handlerails. NEFF Home UK Appliances. Quartzstone Worktops by Duke Stone of Cornwall Limited.
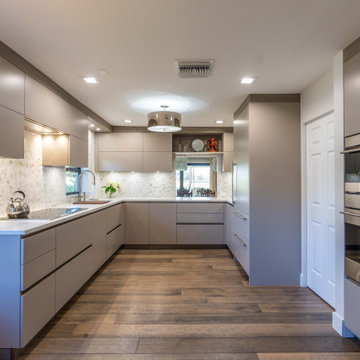
MONEY SHOT WITHOUT BREAKFAST TABLE..
Inspiration for a small contemporary u-shaped enclosed kitchen in Miami with a submerged sink, flat-panel cabinets, composite countertops, white splashback, marble splashback, integrated appliances, medium hardwood flooring, no island, brown floors and white worktops.
Inspiration for a small contemporary u-shaped enclosed kitchen in Miami with a submerged sink, flat-panel cabinets, composite countertops, white splashback, marble splashback, integrated appliances, medium hardwood flooring, no island, brown floors and white worktops.

The kitchen provides an on-axis counterpoint to the fireplace in the great room. // Image : Benjamin Benschneider Photography
This is an example of a large traditional l-shaped open plan kitchen in Seattle with a submerged sink, flat-panel cabinets, medium wood cabinets, grey splashback, stainless steel appliances, medium hardwood flooring, an island, brown floors, beige worktops, exposed beams, a wood ceiling, composite countertops and granite splashback.
This is an example of a large traditional l-shaped open plan kitchen in Seattle with a submerged sink, flat-panel cabinets, medium wood cabinets, grey splashback, stainless steel appliances, medium hardwood flooring, an island, brown floors, beige worktops, exposed beams, a wood ceiling, composite countertops and granite splashback.

Миниатюрная квартира-студия площадью 28 метров в Москве с гардеробной комнатой, просторной кухней-гостиной и душевой комнатой с естественным освещением.
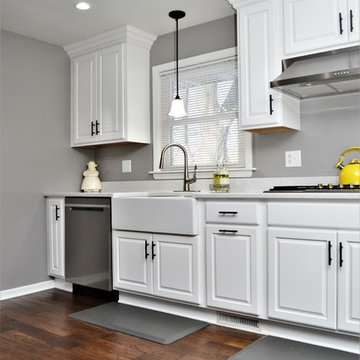
Cabinet Brand: Haas Signature Collection
Wood Species: Maple
Cabinet Finish: White
Door Style: Federal Square
Counter top: Corian solid surface, 3/8" Top & Bottom Radius edge, 4" Coved backsplash, Silver Birch color
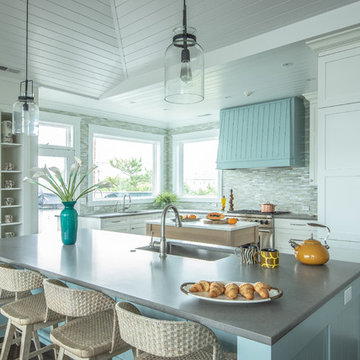
Bethany Beach, Delaware Beach Style Kitchen
#SarahTurner4JenniferGilmer
http://www.gilmerkitchens.com/
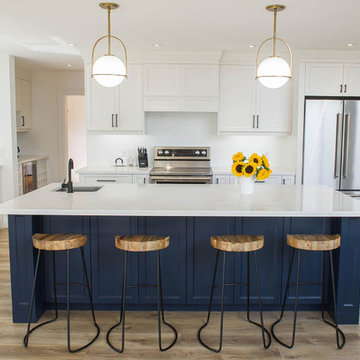
Bursting with craft to enhance true Muskoka living, the vision for this Lake Muskoka custom build was to bring family to the forefront of every day living. Classic, timeless, modern and clean, with a touch of rustic elements throughout.
Our client envisioned a streamlined, elegant home that maximized the impact of the glorious views and showcased their love of natural materials. ABOVE & BEYOND provided full planning and design services and executed a re-zoning and site plan agreement for the property in order to accomplish the client’s vision for their cottage.
This open-concept space framed with floor-to-celing windows, is defined by a custom stone fireplace, complete with reclaimed barn beam for the feature mantle.
A cool, fresh palette and simple lines bring focus to the fine details and rustic finishes that distinguish this exceptional home. Standout features include custom cabinetry and built-ins, a massive island draped with white granite, and brushed steel hardware.
Bursting with craft and fine woodwork, including a graceful, fine-lined staircase, maximize the light that makes this family home so magnificent.
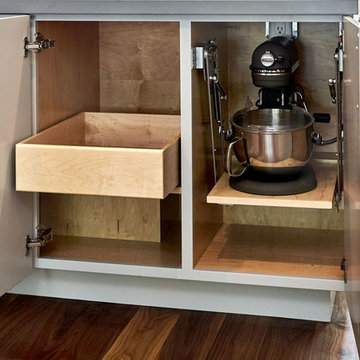
Red Flat Panel Kitchen Cabinets, kitchen nearly complete
Medium sized contemporary u-shaped open plan kitchen in San Francisco with a submerged sink, flat-panel cabinets, red cabinets, composite countertops, grey splashback, stainless steel appliances, medium hardwood flooring, an island, brown floors and grey worktops.
Medium sized contemporary u-shaped open plan kitchen in San Francisco with a submerged sink, flat-panel cabinets, red cabinets, composite countertops, grey splashback, stainless steel appliances, medium hardwood flooring, an island, brown floors and grey worktops.
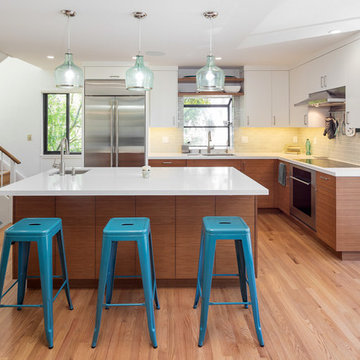
Scott DuBose
Medium sized contemporary l-shaped kitchen in San Francisco with a submerged sink, flat-panel cabinets, white cabinets, grey splashback, metro tiled splashback, stainless steel appliances, an island, white worktops, composite countertops, medium hardwood flooring and brown floors.
Medium sized contemporary l-shaped kitchen in San Francisco with a submerged sink, flat-panel cabinets, white cabinets, grey splashback, metro tiled splashback, stainless steel appliances, an island, white worktops, composite countertops, medium hardwood flooring and brown floors.

Open kitchen area with a big island/breakfast bar.
Skye lights lead light into the kitchen.
Inspiration for a medium sized contemporary galley kitchen/diner in Other with flat-panel cabinets, white cabinets, grey splashback, ceramic splashback, stainless steel appliances, medium hardwood flooring, brown floors, a submerged sink, an island, composite countertops, yellow worktops and feature lighting.
Inspiration for a medium sized contemporary galley kitchen/diner in Other with flat-panel cabinets, white cabinets, grey splashback, ceramic splashback, stainless steel appliances, medium hardwood flooring, brown floors, a submerged sink, an island, composite countertops, yellow worktops and feature lighting.
Kitchen with Composite Countertops and Medium Hardwood Flooring Ideas and Designs
1