Kitchen with Medium Wood Cabinets and All Types of Island Ideas and Designs
Refine by:
Budget
Sort by:Popular Today
161 - 180 of 111,052 photos
Item 1 of 3
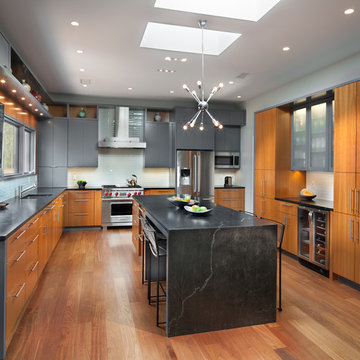
Photo by Morgan Howarth
This is an example of a contemporary u-shaped kitchen in DC Metro with a submerged sink, flat-panel cabinets, medium wood cabinets, grey splashback, glass tiled splashback, stainless steel appliances, medium hardwood flooring, an island, brown floors and black worktops.
This is an example of a contemporary u-shaped kitchen in DC Metro with a submerged sink, flat-panel cabinets, medium wood cabinets, grey splashback, glass tiled splashback, stainless steel appliances, medium hardwood flooring, an island, brown floors and black worktops.
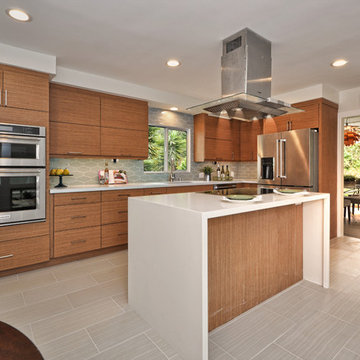
Retro l-shaped kitchen in Los Angeles with a submerged sink, flat-panel cabinets, medium wood cabinets, grey splashback, stainless steel appliances, an island, grey floors and white worktops.
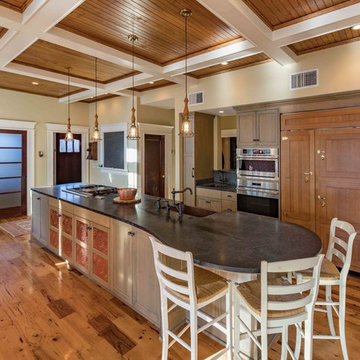
Photo of a traditional galley kitchen in Other with a belfast sink, shaker cabinets, medium wood cabinets, stainless steel appliances, medium hardwood flooring, an island, brown floors and grey worktops.

Mid century modern kitchen
Vern Uyetake Photography
This is an example of a medium sized retro u-shaped kitchen/diner in Portland with a submerged sink, flat-panel cabinets, medium wood cabinets, engineered stone countertops, blue splashback, glass tiled splashback, stainless steel appliances, light hardwood flooring, a breakfast bar and white worktops.
This is an example of a medium sized retro u-shaped kitchen/diner in Portland with a submerged sink, flat-panel cabinets, medium wood cabinets, engineered stone countertops, blue splashback, glass tiled splashback, stainless steel appliances, light hardwood flooring, a breakfast bar and white worktops.

Photo of an expansive urban l-shaped kitchen/diner in Houston with flat-panel cabinets, medium wood cabinets, brown splashback, brick splashback, stainless steel appliances, medium hardwood flooring, multiple islands, brown floors and white worktops.

Photo of a world-inspired galley kitchen/diner in Other with shaker cabinets, medium wood cabinets, wood worktops, black splashback, medium hardwood flooring, a breakfast bar, brown floors and brown worktops.
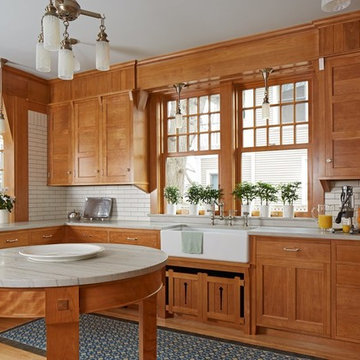
Inspiration for a traditional u-shaped kitchen in Minneapolis with a belfast sink, shaker cabinets, medium wood cabinets, white splashback, medium hardwood flooring, an island, brown floors and grey worktops.

Дизайн Цветкова Инна, фотограф Влад Айнет
Contemporary l-shaped kitchen in Moscow with a built-in sink, flat-panel cabinets, medium wood cabinets, grey splashback, black appliances, a breakfast bar, grey floors and black worktops.
Contemporary l-shaped kitchen in Moscow with a built-in sink, flat-panel cabinets, medium wood cabinets, grey splashback, black appliances, a breakfast bar, grey floors and black worktops.
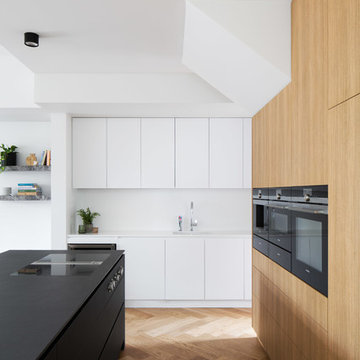
Inspiration for a medium sized contemporary galley kitchen/diner in Melbourne with a built-in sink, flat-panel cabinets, medium wood cabinets, concrete worktops, black appliances, light hardwood flooring, an island, brown floors and black worktops.

Mike Kaskel, photographer
Inspiration for a medium sized classic kitchen in Milwaukee with a belfast sink, shaker cabinets, medium wood cabinets, engineered stone countertops, white splashback, metro tiled splashback, stainless steel appliances, medium hardwood flooring, an island, brown floors and white worktops.
Inspiration for a medium sized classic kitchen in Milwaukee with a belfast sink, shaker cabinets, medium wood cabinets, engineered stone countertops, white splashback, metro tiled splashback, stainless steel appliances, medium hardwood flooring, an island, brown floors and white worktops.

This family fell in love with a beautiful Frank Lloyd Wright inspired home that needed a few updates to fit their lifestyle. They needed more functional kitchen space for caterers and also for their own love of cooking. The kitchen island was redesigned to improve function and add extra oven space, a wine fridge and a prep sink. Block Builders replicated the original cabinetry style for the island and added Frank Lloyd Wright design elements to all of the cabinets. Custom Motawi tile and a stainless exhaust hood are featured above the Wolf range. Window banquette seating designed for the dinette makes the space more welcoming and comfortable. Hubbardton Forge lighting fixtures complete the new look.
Photographer: Casey Spring
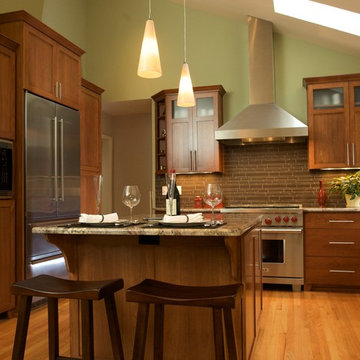
This home in the Portland hills was stuck in the 70's with cedar paneling and almond laminate cabinets with oak details. (See Before photos) The space had wonderful potential with a high vaulted ceiling that was covered by a low ceiling in the kitchen and dining room. Walls closed in the kitchen. The remodel began with removal of the ceiling and the wall between the kitchen and the dining room. Hardwood flooring was extended into the kitchen. Shaker cabinets with contemporary hardware, modern pendants and clean-lined backsplash tile make this kitchen fit the transitional style the owners wanted. Now, the light and backdrop of beautiful trees are enjoyed from every room.
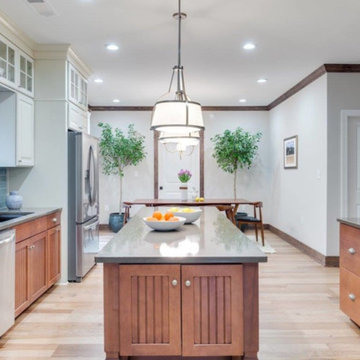
Photo of a large traditional galley kitchen/diner in Sacramento with a submerged sink, recessed-panel cabinets, medium wood cabinets, engineered stone countertops, blue splashback, glass tiled splashback, stainless steel appliances, light hardwood flooring, an island, beige floors and grey worktops.
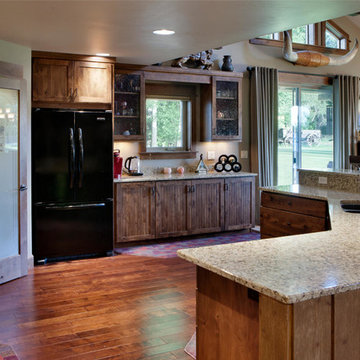
Unique in design and structure, this building is a combination customized 3-bedroom home with a temperature-controlled, insulated high ceiling workspace.
This home was designed for my clients need to live, work and play. He was interested in spending as much time in his shop as he was in his living room. The main level contains the master suite, a second bedroom and bath, living room and an open kitchen.
A key design feature for the second level is a full width mezzanine. The mezzanine adds visual interest as well as valuable functionality. This upper level contains a bedroom, a full bathroom, an office space and a large common area.
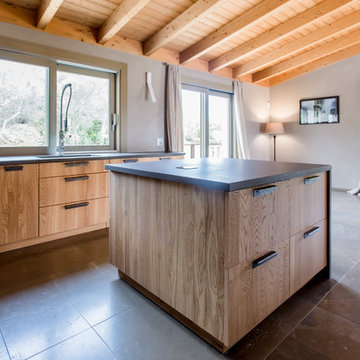
Inspiration for a mediterranean l-shaped kitchen/diner in Cagliari with medium wood cabinets, an island, black worktops, a single-bowl sink, flat-panel cabinets, integrated appliances and brown floors.

Kitchen uses Walnut with a brown finish for all of the exposed wood surfaces. Walnut used on the slab doors are cut from the same panel to give synchronized pattern that matches vertically.
All painted cabinets are made from Alder.
Unique detail to note for the kitchen is the single seamless top shelve pieces on the top of the cook top and side wall that extend 12 feet without any gaps.
The waterfall edge granite counter top captures initial attention and is the bridge that bring together the Warm walnut kitchen with the white storage and integrated fridge.
Project By: Urban Vision Woodworks
Contact: Michael Alaman
602.882.6606
michael.alaman@yahoo.com
Instagram: www.instagram.com/urban_vision_woodworks
Materials Supplied by: Peterman Lumber, Inc.
Fontana, CA | Las Vegas, NV | Phoenix, AZ
http://petermanlumber.com/
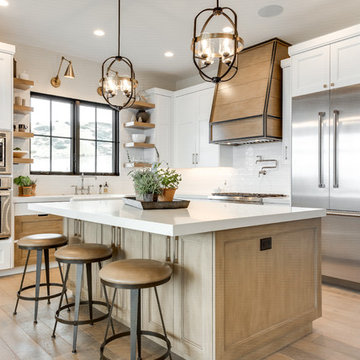
Ann Parris
This is an example of a farmhouse l-shaped kitchen/diner in Salt Lake City with white splashback, stainless steel appliances, an island, white worktops, a belfast sink, recessed-panel cabinets, medium wood cabinets, medium hardwood flooring and brown floors.
This is an example of a farmhouse l-shaped kitchen/diner in Salt Lake City with white splashback, stainless steel appliances, an island, white worktops, a belfast sink, recessed-panel cabinets, medium wood cabinets, medium hardwood flooring and brown floors.
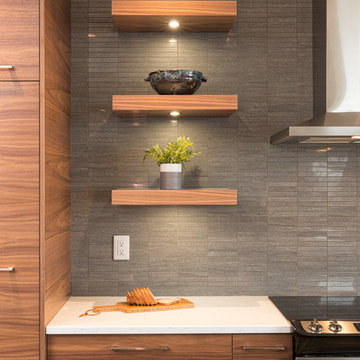
Floating shelves with undermount spot lights and counter to ceiling backsplash, oh my!
Large contemporary galley kitchen pantry in Vancouver with a submerged sink, flat-panel cabinets, medium wood cabinets, quartz worktops, grey splashback, stone tiled splashback, stainless steel appliances, concrete flooring, an island, grey floors and white worktops.
Large contemporary galley kitchen pantry in Vancouver with a submerged sink, flat-panel cabinets, medium wood cabinets, quartz worktops, grey splashback, stone tiled splashback, stainless steel appliances, concrete flooring, an island, grey floors and white worktops.
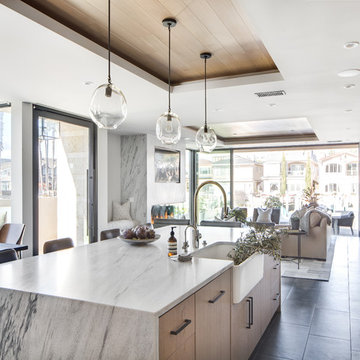
This is an example of a contemporary galley open plan kitchen in Orange County with a belfast sink, flat-panel cabinets, medium wood cabinets, white splashback, stone slab splashback, stainless steel appliances, an island, grey floors and white worktops.
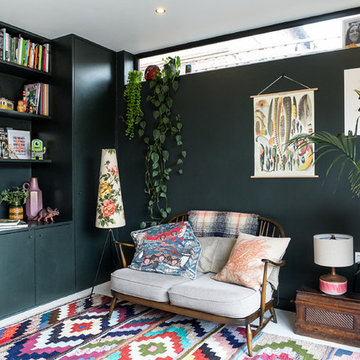
Caitlin Mogridge
This is an example of a medium sized bohemian single-wall open plan kitchen in London with a single-bowl sink, flat-panel cabinets, medium wood cabinets, concrete worktops, white splashback, brick splashback, stainless steel appliances, an island, white floors and grey worktops.
This is an example of a medium sized bohemian single-wall open plan kitchen in London with a single-bowl sink, flat-panel cabinets, medium wood cabinets, concrete worktops, white splashback, brick splashback, stainless steel appliances, an island, white floors and grey worktops.
Kitchen with Medium Wood Cabinets and All Types of Island Ideas and Designs
9