Kitchen with Medium Wood Cabinets and Beige Floors Ideas and Designs
Refine by:
Budget
Sort by:Popular Today
61 - 80 of 12,626 photos
Item 1 of 3
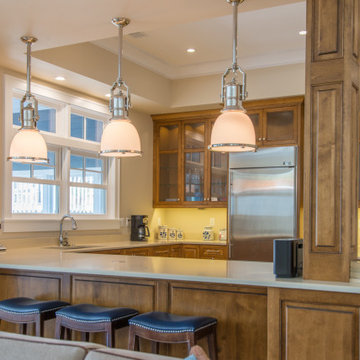
As a second kitchen, this basement kitchen is just as nice as the main kitchen. Coming off the beach to a nice meal in this kitchen would be a dream.
Design ideas for a large classic u-shaped kitchen/diner in Chicago with a submerged sink, glass-front cabinets, medium wood cabinets, engineered stone countertops, stainless steel appliances, ceramic flooring, no island, beige floors, white worktops and a drop ceiling.
Design ideas for a large classic u-shaped kitchen/diner in Chicago with a submerged sink, glass-front cabinets, medium wood cabinets, engineered stone countertops, stainless steel appliances, ceramic flooring, no island, beige floors, white worktops and a drop ceiling.
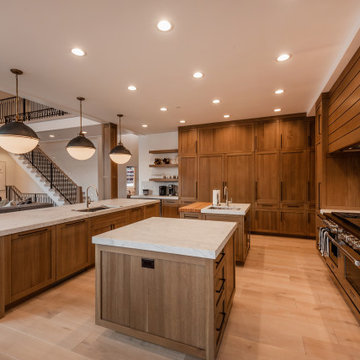
Design ideas for a contemporary u-shaped kitchen in Salt Lake City with a submerged sink, shaker cabinets, medium wood cabinets, stainless steel appliances, light hardwood flooring, an island, beige floors and white worktops.

This is an example of a medium sized contemporary galley kitchen in Other with a submerged sink, flat-panel cabinets, medium wood cabinets, beige splashback, integrated appliances, an island, beige floors, beige worktops and a wood ceiling.

Design ideas for a contemporary u-shaped kitchen in Orange County with a submerged sink, flat-panel cabinets, medium wood cabinets, white splashback, stainless steel appliances, light hardwood flooring, an island, beige floors, white worktops, exposed beams, a drop ceiling and a wood ceiling.
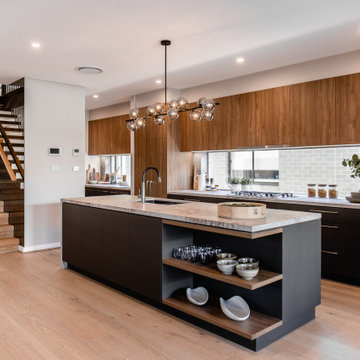
Photo of a contemporary galley kitchen in Sydney with a submerged sink, flat-panel cabinets, medium wood cabinets, window splashback, integrated appliances, light hardwood flooring, an island, beige floors and grey worktops.

Design ideas for a large mediterranean u-shaped kitchen/diner in Orange County with a belfast sink, raised-panel cabinets, medium wood cabinets, limestone worktops, blue splashback, ceramic splashback, integrated appliances, travertine flooring, an island, beige floors and grey worktops.
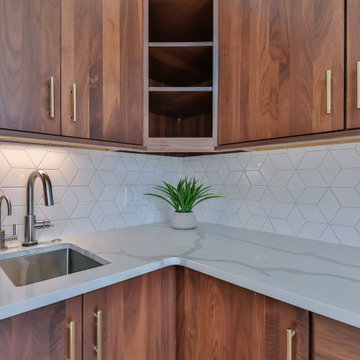
Inspiration for a medium sized modern l-shaped open plan kitchen in Raleigh with a submerged sink, flat-panel cabinets, medium wood cabinets, quartz worktops, white splashback, ceramic splashback, stainless steel appliances, light hardwood flooring, an island, beige floors and white worktops.

Photography Alex Hayden
Construction Mercer Builders
Photo of a retro u-shaped kitchen in Seattle with a submerged sink, flat-panel cabinets, medium wood cabinets, light hardwood flooring, an island, beige floors, grey worktops and window splashback.
Photo of a retro u-shaped kitchen in Seattle with a submerged sink, flat-panel cabinets, medium wood cabinets, light hardwood flooring, an island, beige floors, grey worktops and window splashback.

Mid-Century update to a home located in NW Portland. The project included a new kitchen with skylights, multi-slide wall doors on both sides of the home, kitchen gathering desk, children's playroom, and opening up living room and dining room ceiling to dramatic vaulted ceilings. The project team included Risa Boyer Architecture. Photos: Josh Partee

Andrew Latreille
Photo of a medium sized contemporary u-shaped kitchen in Melbourne with flat-panel cabinets, medium wood cabinets, window splashback, a breakfast bar, beige floors, a built-in sink, integrated appliances and beige worktops.
Photo of a medium sized contemporary u-shaped kitchen in Melbourne with flat-panel cabinets, medium wood cabinets, window splashback, a breakfast bar, beige floors, a built-in sink, integrated appliances and beige worktops.
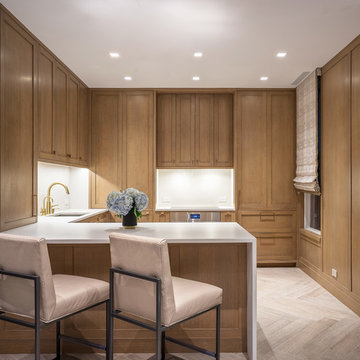
Inspiration for a traditional u-shaped enclosed kitchen in New York with a submerged sink, shaker cabinets, medium wood cabinets, white splashback, stainless steel appliances, light hardwood flooring, a breakfast bar, beige floors and white worktops.
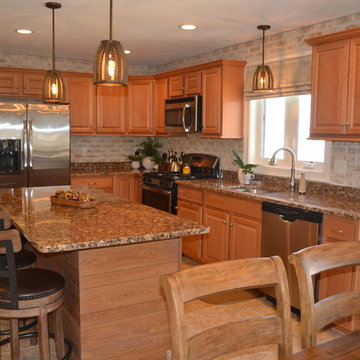
Brick was added to the walls in this builder grade kitchen, and white oak planks were added to 3 sides of the plain island and stained with a "bourbon" toned oil stain. Pendants were replaced as well, and new barstools were purchased to compliment the style.
Photo: Andrea Paquette
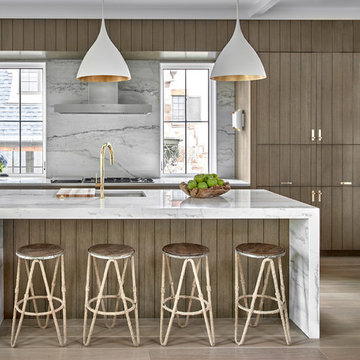
This new construction home is located in Hinsdale, Illinois. The main goal of this kitchen was to create a real cook’s kitchen– great for entertaining and large family gatherings. The concept was to have this working kitchen loaded with appliances completely hidden since the space is open to the family room. O’Brien Harris Cabinetry in Chicago (OBH) seamlessly integrated the kitchen into the architecture. They created concealed appliance storage and designed cabinetry to look like furniture. The back wall of the kitchen was designed to look like a beautiful, paneled wall. The ovens were located off to the side – pulled up on legs so it felt lighter and not so heavy. OBH designed metal cuffs at the cabinet base so the unit looks like a piece of furniture. This kitchen has all the function but still is beautiful. obrienharris.com
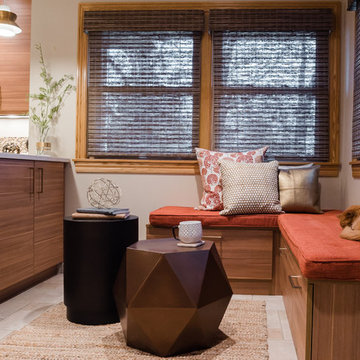
When Lisa told me she loved midcentury modern design, we instantly connected! I love bringing homes up-to-date while keeping a sense of midcentury style. This kitchen needed an improved layout and, by simply moving the refrigerator, we achieved a more open space with added storage, including a banquette for sipping morning coffee. Warm wood tones are true to the style. The cabinetry, paired with creamy Cambria countertops and gold hardware, creates a warm and inviting space.
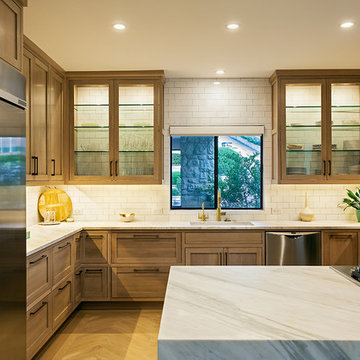
Kitchen cabinets: white oak inset with glass shelving, bronze fixtures, 3" Calcutta marble countertops, subway tile backsplash, LED lighting
Tommy Kile Photography
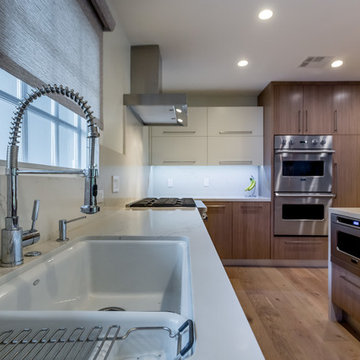
This is an example of a large contemporary u-shaped open plan kitchen in San Francisco with a submerged sink, flat-panel cabinets, medium wood cabinets, marble worktops, stainless steel appliances, light hardwood flooring, an island and beige floors.

Photo of a large contemporary l-shaped kitchen/diner in San Francisco with a submerged sink, flat-panel cabinets, medium wood cabinets, black splashback, stainless steel appliances, light hardwood flooring, an island, beige floors and black worktops.
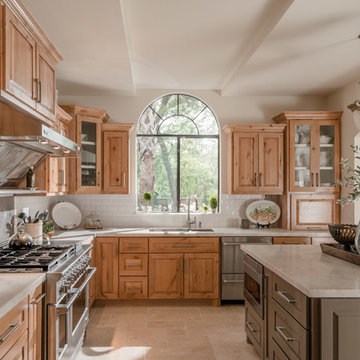
Inspiration for a traditional l-shaped open plan kitchen in Houston with a double-bowl sink, raised-panel cabinets, medium wood cabinets, white splashback, metro tiled splashback, stainless steel appliances, travertine flooring, an island and beige floors.
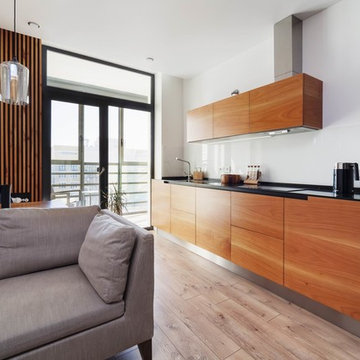
Inspiration for a contemporary single-wall open plan kitchen in Yekaterinburg with flat-panel cabinets, medium wood cabinets, white splashback, light hardwood flooring, no island, beige floors and glass sheet splashback.
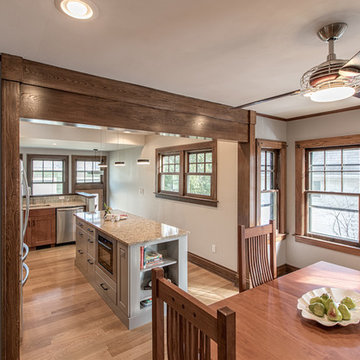
An Ann Arbor Michigan bungalow style kitchen and dining room get a remodel by removing walls and reconfiguring the space with a brand new kitchen. This remodel was designed and built by Meadowlark Design+Build in Ann Arbor, Michigan.
Photo: Sean Carter
Kitchen with Medium Wood Cabinets and Beige Floors Ideas and Designs
4