Kitchen with Medium Wood Cabinets and Beige Floors Ideas and Designs
Refine by:
Budget
Sort by:Popular Today
141 - 160 of 12,626 photos
Item 1 of 3

The table extension to the center island allows dining space for two to four.
Photos by- Michele Lee Willson
Medium sized traditional grey and cream u-shaped kitchen/diner in San Francisco with a single-bowl sink, shaker cabinets, medium wood cabinets, engineered stone countertops, beige splashback, ceramic splashback, stainless steel appliances, an island, bamboo flooring and beige floors.
Medium sized traditional grey and cream u-shaped kitchen/diner in San Francisco with a single-bowl sink, shaker cabinets, medium wood cabinets, engineered stone countertops, beige splashback, ceramic splashback, stainless steel appliances, an island, bamboo flooring and beige floors.
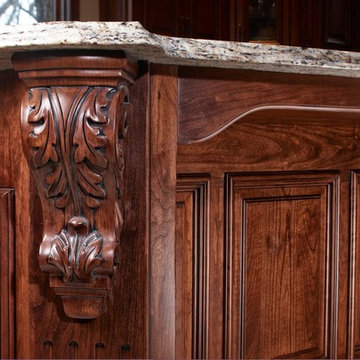
High quality, Elegant, cherry wood, brown glaze,
Inspiration for a large traditional u-shaped open plan kitchen in Kansas City with a submerged sink, raised-panel cabinets, medium wood cabinets, granite worktops, beige splashback, stone tiled splashback, integrated appliances, ceramic flooring, an island and beige floors.
Inspiration for a large traditional u-shaped open plan kitchen in Kansas City with a submerged sink, raised-panel cabinets, medium wood cabinets, granite worktops, beige splashback, stone tiled splashback, integrated appliances, ceramic flooring, an island and beige floors.
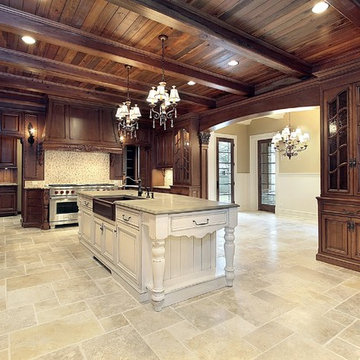
Expansive traditional u-shaped open plan kitchen in Atlanta with a belfast sink, beaded cabinets, medium wood cabinets, granite worktops, multi-coloured splashback, stone tiled splashback, integrated appliances, travertine flooring, an island and beige floors.
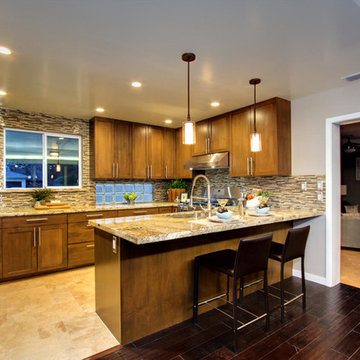
photo by Valado Moro
Inspiration for a contemporary u-shaped kitchen/diner in Sacramento with a submerged sink, shaker cabinets, medium wood cabinets, granite worktops, brown splashback, stainless steel appliances, mosaic tiled splashback and beige floors.
Inspiration for a contemporary u-shaped kitchen/diner in Sacramento with a submerged sink, shaker cabinets, medium wood cabinets, granite worktops, brown splashback, stainless steel appliances, mosaic tiled splashback and beige floors.
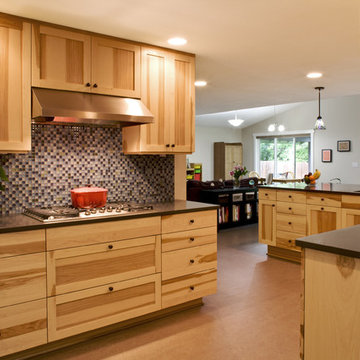
Backsplash: American Olean blue glass mosaic from Lowes, customized with some special ordered green tiles. Cabinets: Canyon Creek hickory cabinets with "Dune" finish.
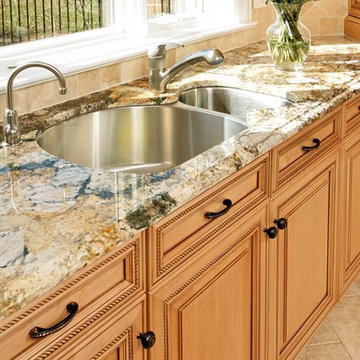
Rare Granite with a Ctech undermount sink .
Greg Hadley
Photo of a traditional u-shaped enclosed kitchen in DC Metro with a double-bowl sink, raised-panel cabinets, medium wood cabinets, granite worktops, beige splashback, cement tile splashback, stainless steel appliances, porcelain flooring, an island, beige floors and multicoloured worktops.
Photo of a traditional u-shaped enclosed kitchen in DC Metro with a double-bowl sink, raised-panel cabinets, medium wood cabinets, granite worktops, beige splashback, cement tile splashback, stainless steel appliances, porcelain flooring, an island, beige floors and multicoloured worktops.
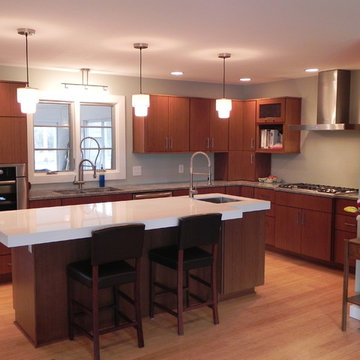
open space, island, stainless, bright
Large contemporary l-shaped open plan kitchen in Indianapolis with flat-panel cabinets, medium wood cabinets, a double-bowl sink, quartz worktops, stainless steel appliances, light hardwood flooring, an island and beige floors.
Large contemporary l-shaped open plan kitchen in Indianapolis with flat-panel cabinets, medium wood cabinets, a double-bowl sink, quartz worktops, stainless steel appliances, light hardwood flooring, an island and beige floors.
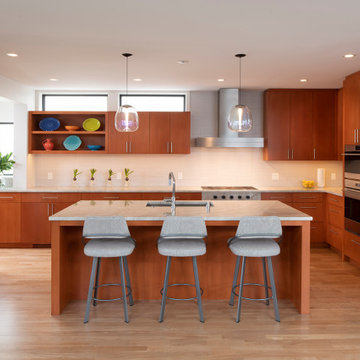
Large contemporary l-shaped kitchen in Minneapolis with a submerged sink, medium wood cabinets, quartz worktops, stainless steel appliances, light hardwood flooring, grey worktops, flat-panel cabinets, white splashback, an island and beige floors.
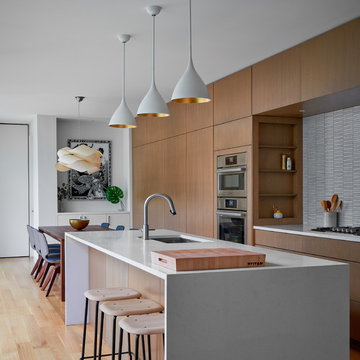
Completed in 2018, this Westlake Hills duplex designed by Alterstudio Architects underwent a dramatic transformation by mixing light & airy with dark & moody design. The goal of the project was to create a more intimate environment using a more saturated and dramatic palette. Additionally it draws from warmer wood tones such as walnut alongside luxurious textures, particularly in navy, dark grey to emerald green. The end result is a elegant, timeless, and comfortable space conducive to cozying up with a book at the end of a long day.
---
Project designed by the Atomic Ranch featured modern designers at Breathe Design Studio. From their Austin design studio, they serve an eclectic and accomplished nationwide clientele including in Palm Springs, LA, and the San Francisco Bay Area.
For more about Breathe Design Studio, see here: https://www.breathedesignstudio.com/
To learn more about this project, see here: https://www.breathedesignstudio.com/moodymodernduplex

A captivating transformation in the coveted neighborhood of University Park, Dallas
The heart of this home lies in the kitchen, where we embarked on a design endeavor that would leave anyone speechless. By opening up the main kitchen wall, we created a magnificent window system that floods the space with natural light and offers a breathtaking view of the picturesque surroundings. Suspended from the ceiling, a steel-framed marble vent hood floats a few inches from the window, showcasing a mesmerizing Lilac Marble. The same marble is skillfully applied to the backsplash and island, featuring a bold combination of color and pattern that exudes elegance.
Adding to the kitchen's allure is the Italian range, which not only serves as a showstopper but offers robust culinary features for even the savviest of cooks. However, the true masterpiece of the kitchen lies in the honed reeded marble-faced island. Each marble strip was meticulously cut and crafted by artisans to achieve a half-rounded profile, resulting in an island that is nothing short of breathtaking. This intricate process took several months, but the end result speaks for itself.
To complement the grandeur of the kitchen, we designed a combination of stain-grade and paint-grade cabinets in a thin raised panel door style. This choice adds an elegant yet simple look to the overall design. Inside each cabinet and drawer, custom interiors were meticulously designed to provide maximum functionality and organization for the day-to-day cooking activities. A vintage Turkish runner dating back to the 1960s, evokes a sense of history and character.
The breakfast nook boasts a stunning, vivid, and colorful artwork created by one of Dallas' top artist, Kyle Steed, who is revered for his mastery of his craft. Some of our favorite art pieces from the inspiring Haylee Yale grace the coffee station and media console, adding the perfect moment to pause and loose yourself in the story of her art.
The project extends beyond the kitchen into the living room, where the family's changing needs and growing children demanded a new design approach. Accommodating their new lifestyle, we incorporated a large sectional for family bonding moments while watching TV. The living room now boasts bolder colors, striking artwork a coffered accent wall, and cayenne velvet curtains that create an inviting atmosphere. Completing the room is a custom 22' x 15' rug, adding warmth and comfort to the space. A hidden coat closet door integrated into the feature wall adds an element of surprise and functionality.
This project is not just about aesthetics; it's about pushing the boundaries of design and showcasing the possibilities. By curating an out-of-the-box approach, we bring texture and depth to the space, employing different materials and original applications. The layered design achieved through repeated use of the same material in various forms, shapes, and locations demonstrates that unexpected elements can create breathtaking results.
The reason behind this redesign and remodel was the homeowners' desire to have a kitchen that not only provided functionality but also served as a beautiful backdrop to their cherished family moments. The previous kitchen lacked the "wow" factor they desired, prompting them to seek our expertise in creating a space that would be a source of joy and inspiration.
Inspired by well-curated European vignettes, sculptural elements, clean lines, and a natural color scheme with pops of color, this design reflects an elegant organic modern style. Mixing metals, contrasting textures, and utilizing clean lines were key elements in achieving the desired aesthetic. The living room introduces bolder moments and a carefully chosen color scheme that adds character and personality.
The client's must-haves were clear: they wanted a show stopping centerpiece for their home, enhanced natural light in the kitchen, and a design that reflected their family's dynamic. With the transformation of the range wall into a wall of windows, we fulfilled their desire for abundant natural light and breathtaking views of the surrounding landscape.
Our favorite rooms and design elements are numerous, but the kitchen remains a standout feature. The painstaking process of hand-cutting and crafting each reeded panel in the island to match the marble's veining resulted in a labor of love that emanates warmth and hospitality to all who enter.
In conclusion, this tastefully lux project in University Park, Dallas is an extraordinary example of a full gut remodel that has surpassed all expectations. The meticulous attention to detail, the masterful use of materials, and the seamless blend of functionality and aesthetics create an unforgettable space. It serves as a testament to the power of design and the transformative impact it can have on a home and its inhabitants.
Project by Texas' Urbanology Designs. Their North Richland Hills-based interior design studio serves Dallas, Highland Park, University Park, Fort Worth, and upscale clients nationwide.
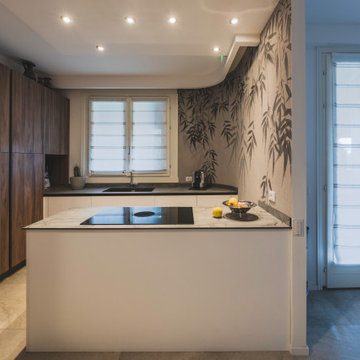
Una cucina ad isola composta da colonne in legno di noce e basi laccate bianche. La particolarità di questa cucina è il piano fuochi di Bora con cappa integrata.
Una carta da parati di Now Edizioni raffigurante delle foglie decora la parete curva della cucina.
Foto di Simone Marulli

Inspiration for a small rustic l-shaped open plan kitchen in Other with a submerged sink, beaded cabinets, medium wood cabinets, granite worktops, beige splashback, stone tiled splashback, coloured appliances, an island, beige floors, beige worktops and a wood ceiling.

A two-bed, two-bath condo located in the Historic Capitol Hill neighborhood of Washington, DC was reimagined with the clean lined sensibilities and celebration of beautiful materials found in Mid-Century Modern designs. A soothing gray-green color palette sets the backdrop for cherry cabinetry and white oak floors. Specialty lighting, handmade tile, and a slate clad corner fireplace further elevate the space. A new Trex deck with cable railing system connects the home to the outdoors.
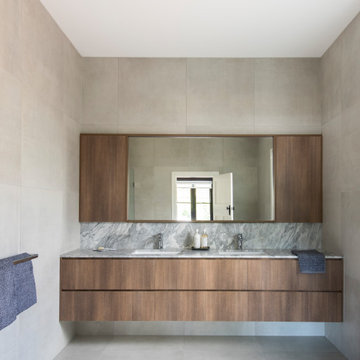
Contemporary kitchen in Melbourne with flat-panel cabinets, medium wood cabinets, porcelain flooring and beige floors.

This state of the art kitchen has modernised features including a countertop downdraft extractor to keep a fresh cooking space, Siemens and Bosch mart appliances powered with Home Connect, and pop up sockets on the island to keep your kitchen wire-free.
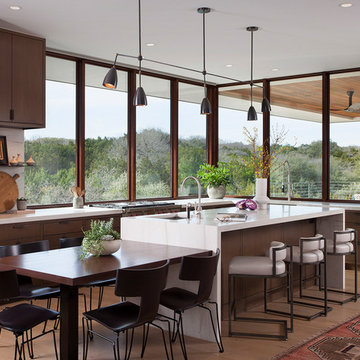
Design ideas for an expansive contemporary l-shaped kitchen in Austin with a belfast sink, flat-panel cabinets, medium wood cabinets, quartz worktops, stone slab splashback, integrated appliances, light hardwood flooring, an island, white worktops and beige floors.

Studio secondaire d'un couple nantais, face à la mer, sur l'île de Noirmoutier.
Agencement du mur cuisine / bibliothèque.
Le fil du bois file tout le long des façades, les lignes sont tirées au cordeau.
De gauche à droite: Partie cuisine, Sous évier, lave-vaisselle, rangements 3 coulissants, four + tiroir + domino induction et rangement 3 coulissants. Partie bibliothèque: porte et étagères.
Crédit photo: Germain Herriau
Direction artistique et stylisme: Aurélie Lesage
Accessoires et mobilier: Espace Boutique MIRA, Dodé, Atelier du Petit Parc, Valérie Menuet, Laura Orlhiac, Arcam Glass
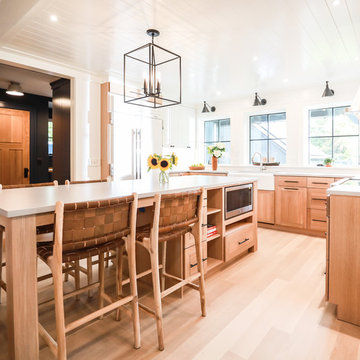
Photography by Kevin O'Connor
This is an example of a country u-shaped kitchen in Providence with a belfast sink, medium wood cabinets, stainless steel appliances, an island, beige floors, white worktops and light hardwood flooring.
This is an example of a country u-shaped kitchen in Providence with a belfast sink, medium wood cabinets, stainless steel appliances, an island, beige floors, white worktops and light hardwood flooring.
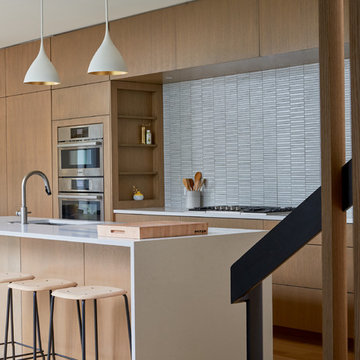
Completed in 2018, this Westlake Hills duplex designed by Alterstudio Architects underwent a dramatic transformation by mixing light & airy with dark & moody design. The goal of the project was to create a more intimate environment using a more saturated and dramatic palette. Additionally it draws from warmer wood tones such as walnut alongside luxurious textures, particularly in navy, dark grey to emerald green. The end result is a elegant, timeless, and comfortable space conducive to cozying up with a book at the end of a long day.
---
Project designed by the Atomic Ranch featured modern designers at Breathe Design Studio. From their Austin design studio, they serve an eclectic and accomplished nationwide clientele including in Palm Springs, LA, and the San Francisco Bay Area.
For more about Breathe Design Studio, see here: https://www.breathedesignstudio.com/
To learn more about this project, see here: https://www.breathedesignstudio.com/moodymodernduplex
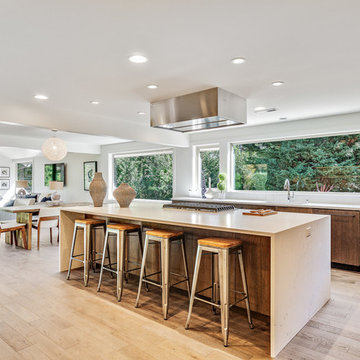
Design ideas for a midcentury galley open plan kitchen in Seattle with flat-panel cabinets, medium wood cabinets, white splashback, integrated appliances, light hardwood flooring, an island, beige floors and white worktops.
Kitchen with Medium Wood Cabinets and Beige Floors Ideas and Designs
8