Kitchen with Medium Wood Cabinets and Blue Splashback Ideas and Designs
Refine by:
Budget
Sort by:Popular Today
161 - 180 of 3,926 photos
Item 1 of 3

This 1950's kitchen hindered our client's cooking and bi-weekly entertaining and was inconsistent with the home's mid-century architecture. Additional key goals were to improve function for cooking and entertaining 6 to 12 people on a regular basis. Originally with only two entry points to the kitchen (from the entry/foyer and from the dining room) the kitchen wasn’t very open to the remainder of the home, or the living room at all. The door to the carport was never used and created a conflict with seating in the breakfast area. The new plans created larger openings to both rooms, and a third entry point directly into the living room. The “peninsula” manages the sight line between the kitchen and a large, brick fireplace while still creating an “island” effect in the kitchen and allowing seating on both sides. The television was also a “must have” utilizing it to watch cooking shows while prepping food, for news while getting ready for the day, and for background when entertaining.
Meticulously designed cabinets provide ample storage and ergonomically friendly appliance placement. Cabinets were previously laid out into two L-shaped spaces. On the “top” was the cooking area with a narrow pantry (read: scarce storage) and a water heater in the corner. On the “bottom” was a single 36” refrigerator/freezer, and sink. A peninsula separated the kitchen and breakfast room, truncating the entire space. We have now a clearly defined cool storage space spanning 60” width (over 150% more storage) and have separated the ovens and cooking surface to spread out prep/clean zones. True pantry storage was added, and a massive “peninsula” keeps seating for up to 6 comfortably, while still expanding the kitchen and gaining storage. The newly designed, oversized peninsula provides plentiful space for prepping and entertaining. Walnut paneling wraps the room making the kitchen a stunning showpiece.
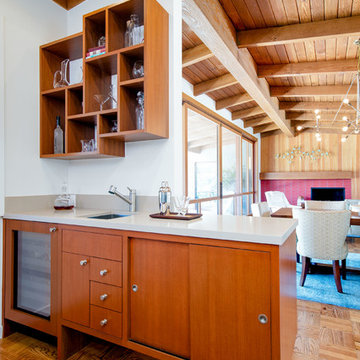
We designed this new bar to read more like a piece of mid-century modern furniture. It is complete with a sink and wine fridge. We custom designed the upper shelving.
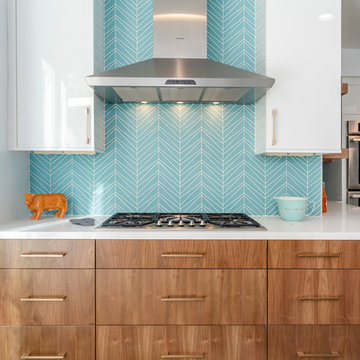
Inspiration for a large midcentury u-shaped enclosed kitchen in Los Angeles with a submerged sink, flat-panel cabinets, medium wood cabinets, quartz worktops, blue splashback, glass tiled splashback, stainless steel appliances, cement flooring, an island and grey floors.
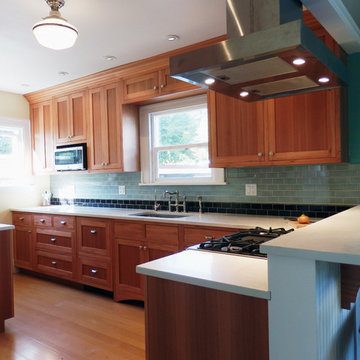
I have been working as a kitchen and bath designer in the Pacific Northwest for 13 years. I love engaging with new clients, ascertaining their needs through various interviews and meetings and then collaborating as we build their finished concept together. The variety of design styles, room layouts and function changes so much between one person and the next that no two finished products are remotely the same. This fluidity allows for endless possibilities for exploration in my field. It keeps the job interesting and has always given me a particular sense of reward and accomplishment as we near completion. The greatest personal recompense in this chosen profession is being able to walk with a client through this process and come out the other side with that client feeling elated with the end result.
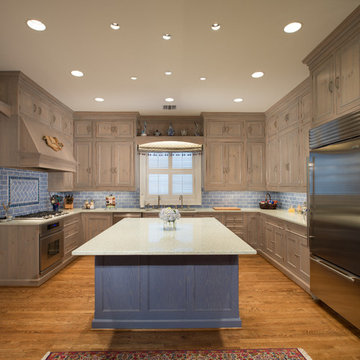
This Houston home's kitchen is second to none with the large space for cooking, wooden cabinetry from Wood-Mode and abundant storage space for food and dishes. Cooking a Thanksgiving feast for both sides of the family would be a breeze in this kitchen! Now disregarding the fantastic storage that it provides, it also has wonderful design! The blue backsplash is a perfect contrast to the rustic cabinets, and let's not forget about the island with it's blue wood-work! This room was designed by Cabinets and Designs with cabinetry from Wood-Mode.
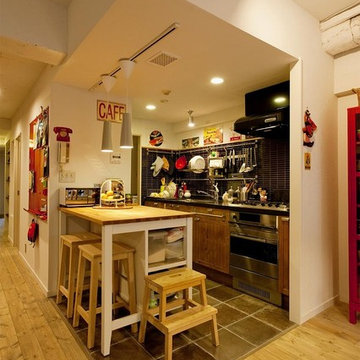
住まいづくりの専門店 スタイル工房_stylekoubou
Inspiration for an eclectic single-wall kitchen in Tokyo with a single-bowl sink, flat-panel cabinets, medium wood cabinets, stainless steel worktops, blue splashback, a breakfast bar, brown floors and brown worktops.
Inspiration for an eclectic single-wall kitchen in Tokyo with a single-bowl sink, flat-panel cabinets, medium wood cabinets, stainless steel worktops, blue splashback, a breakfast bar, brown floors and brown worktops.
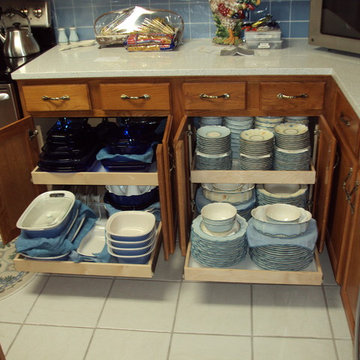
Medium sized traditional l-shaped open plan kitchen in Austin with raised-panel cabinets, medium wood cabinets, composite countertops, blue splashback, porcelain splashback, stainless steel appliances and ceramic flooring.
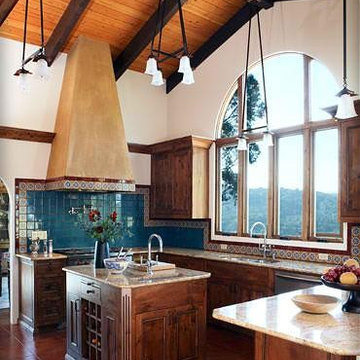
Hand-painted Mexican tile forms a spectacular backdrop for the modern stove top; the hood above is designed in keeping with the home’s rustic yet elegant feeling. The simplicity of the earth toned quartz countertops are enlivened by a brightly hued backsplash with tile accents, while the cherry custom kitchen cabinets are shown with intricate beading trim in this beautiful kitchen with high vaulted ceiling.

Design ideas for a large midcentury u-shaped kitchen/diner in San Diego with a submerged sink, flat-panel cabinets, medium wood cabinets, engineered stone countertops, blue splashback, ceramic splashback, stainless steel appliances, porcelain flooring, grey floors, white worktops and a vaulted ceiling.

This property is located in the beautiful California redwoods and yet just a few miles from the beach. We wanted to create a beachy feel for this kitchen, but also a natural woodsy vibe. Mixing materials did the trick. Walnut lower cabinets were balanced with pale blue/gray uppers. The glass and stone backsplash creates movement and fun. The counters are the show stopper in a quartzite with a "wave" design throughout in all of the colors with a bit of sparkle. We love the faux slate floor in varying sized tiles, which is very "sand and beach" friendly. We went with black stainless appliances and matte black cabinet hardware.
The entry to the house is in this kitchen and opens to a closet. We replaced the old bifold doors with beautiful solid wood bypass barn doors. Inside one half became a cute coat closet and the other side storage.
The old design had the cabinets not reaching the ceiling and the space chopped in half by a peninsula. We opened the room up and took the cabinets to the ceiling. Integrating floating shelves in two parts of the room and glass upper keeps the space from feeling closed in.
The round table breaks up the rectangular shape of the room allowing more flow. The whicker chairs and drift wood table top add to the beachy vibe. The accessories bring it all together with shades of blues and cream.
This kitchen now feels bigger, has excellent storage and function, and matches the style of the home and its owners. We like to call this style "Beachy Boho".
Credits:
Bruce Travers Construction
Dynamic Design Cabinetry
Devi Pride Photography
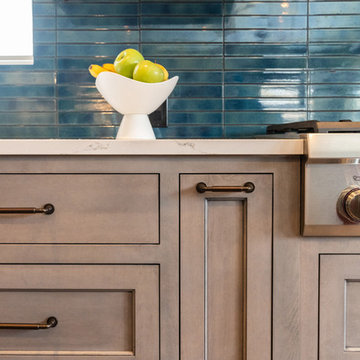
Photo Credit: Jill Buckner Photography
Photo of a large farmhouse l-shaped kitchen/diner in Chicago with a single-bowl sink, medium wood cabinets, engineered stone countertops, blue splashback, stainless steel appliances, medium hardwood flooring, an island, brown floors, grey worktops, recessed-panel cabinets and ceramic splashback.
Photo of a large farmhouse l-shaped kitchen/diner in Chicago with a single-bowl sink, medium wood cabinets, engineered stone countertops, blue splashback, stainless steel appliances, medium hardwood flooring, an island, brown floors, grey worktops, recessed-panel cabinets and ceramic splashback.
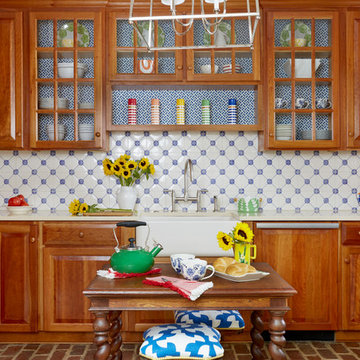
Design ideas for a traditional u-shaped kitchen in DC Metro with a belfast sink, shaker cabinets, medium wood cabinets, blue splashback, ceramic splashback, stainless steel appliances, brick flooring and an island.
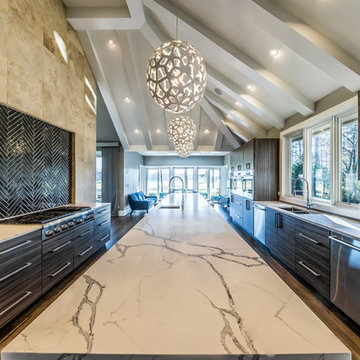
Our Client in North Barrington, IL wanted a full kitchen design build, which included expanding the kitchen into the adjacent sun room. The renovated space is absolutely beautiful and everything they dreamed it could be.
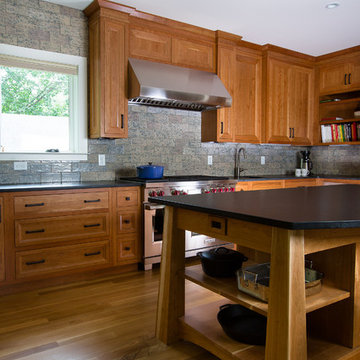
Inspiration for a medium sized traditional u-shaped kitchen/diner in Atlanta with an island, raised-panel cabinets, medium wood cabinets, granite worktops, blue splashback, ceramic splashback, integrated appliances, a single-bowl sink and medium hardwood flooring.

Inspiration for a medium sized retro u-shaped open plan kitchen in Other with a belfast sink, shaker cabinets, medium wood cabinets, engineered stone countertops, blue splashback, glass tiled splashback, stainless steel appliances, medium hardwood flooring, an island, brown floors and black worktops.
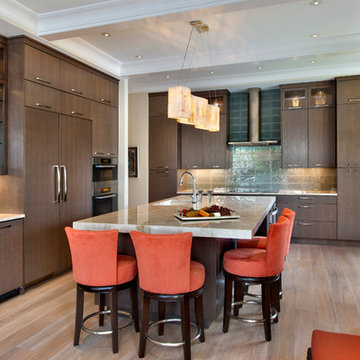
Custom Kitchen, center island with Taj Mahal quartzite counter tops, glass backsplash. Art adds the color and punch.
Photo of a medium sized contemporary u-shaped kitchen/diner in Miami with a submerged sink, flat-panel cabinets, medium wood cabinets, quartz worktops, blue splashback, glass tiled splashback, stainless steel appliances, light hardwood flooring and an island.
Photo of a medium sized contemporary u-shaped kitchen/diner in Miami with a submerged sink, flat-panel cabinets, medium wood cabinets, quartz worktops, blue splashback, glass tiled splashback, stainless steel appliances, light hardwood flooring and an island.
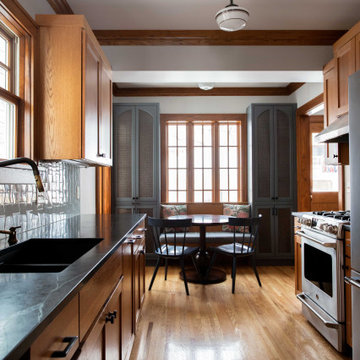
Inspiration for a medium sized eclectic galley kitchen/diner in Minneapolis with a double-bowl sink, recessed-panel cabinets, medium wood cabinets, soapstone worktops, blue splashback, porcelain splashback, stainless steel appliances, medium hardwood flooring, no island, brown floors and black worktops.

Medium sized midcentury u-shaped enclosed kitchen in Philadelphia with a double-bowl sink, flat-panel cabinets, medium wood cabinets, wood worktops, blue splashback, porcelain splashback, white appliances, vinyl flooring, a breakfast bar, brown floors and brown worktops.
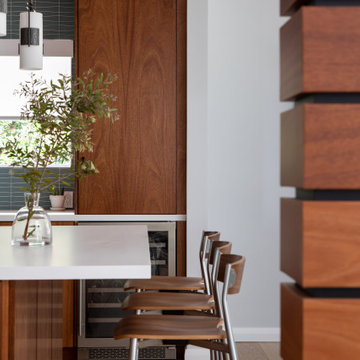
Inspiration for a medium sized modern kitchen in Los Angeles with a submerged sink, flat-panel cabinets, medium wood cabinets, engineered stone countertops, blue splashback, glass tiled splashback, stainless steel appliances, light hardwood flooring, an island and white worktops.
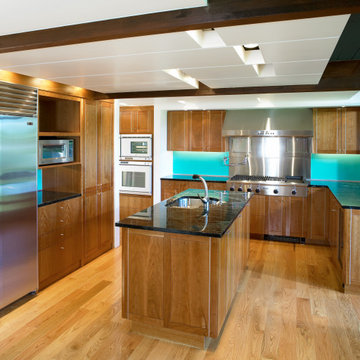
Inspiration for a medium sized retro u-shaped kitchen in Boston with a submerged sink, shaker cabinets, medium wood cabinets, blue splashback, stainless steel appliances, medium hardwood flooring, an island and black worktops.
Kitchen with Medium Wood Cabinets and Blue Splashback Ideas and Designs
9