Kitchen with Medium Wood Cabinets and Blue Splashback Ideas and Designs
Refine by:
Budget
Sort by:Popular Today
1 - 20 of 3,915 photos
Item 1 of 3

This outdated kitchen came with flowered wallpaper, narrow connections to Entry and Dining Room, outdated cabinetry and poor workflow. By opening up the ceiling to expose existing beams, widening both entrys and adding taller, angled windows, light now steams into this bright and cheery Mid Century Modern kitchen. The custom Pratt & Larson turquoise tiles add so much interest and tie into the new custom painted blue door. The walnut wood base cabinets add a warm, natural element. A cozy seating area for TV watching, reading and coffee looks out to the new clear cedar fence and landscape.

Photo of a large retro u-shaped kitchen in Los Angeles with a submerged sink, flat-panel cabinets, blue splashback, stainless steel appliances, an island, grey floors, medium wood cabinets, quartz worktops, glass tiled splashback and cement flooring.

Create a backsplash that's sure to make a splash by using our vertically stacked green blue Flagstone kitchen tile,.
DESIGN
Interiors by Alexis Austin
PHOTOS
Life Created
Tile Shown: 2x6 in Flagstone

Le charme du Sud à Paris.
Un projet de rénovation assez atypique...car il a été mené par des étudiants architectes ! Notre cliente, qui travaille dans la mode, avait beaucoup de goût et s’est fortement impliquée dans le projet. Un résultat chiadé au charme méditerranéen.

Retro l-shaped kitchen in Los Angeles with flat-panel cabinets, medium wood cabinets, blue splashback, an island, grey floors, white worktops, exposed beams and a vaulted ceiling.

This 1950's kitchen hindered our client's cooking and bi-weekly entertaining and was inconsistent with the home's mid-century architecture. Additional key goals were to improve function for cooking and entertaining 6 to 12 people on a regular basis. Originally with only two entry points to the kitchen (from the entry/foyer and from the dining room) the kitchen wasn’t very open to the remainder of the home, or the living room at all. The door to the carport was never used and created a conflict with seating in the breakfast area. The new plans created larger openings to both rooms, and a third entry point directly into the living room. The “peninsula” manages the sight line between the kitchen and a large, brick fireplace while still creating an “island” effect in the kitchen and allowing seating on both sides. The television was also a “must have” utilizing it to watch cooking shows while prepping food, for news while getting ready for the day, and for background when entertaining.
Meticulously designed cabinets provide ample storage and ergonomically friendly appliance placement. Cabinets were previously laid out into two L-shaped spaces. On the “top” was the cooking area with a narrow pantry (read: scarce storage) and a water heater in the corner. On the “bottom” was a single 36” refrigerator/freezer, and sink. A peninsula separated the kitchen and breakfast room, truncating the entire space. We have now a clearly defined cool storage space spanning 60” width (over 150% more storage) and have separated the ovens and cooking surface to spread out prep/clean zones. True pantry storage was added, and a massive “peninsula” keeps seating for up to 6 comfortably, while still expanding the kitchen and gaining storage. The newly designed, oversized peninsula provides plentiful space for prepping and entertaining. Walnut paneling wraps the room making the kitchen a stunning showpiece.

Photo of a medium sized contemporary u-shaped enclosed kitchen in Portland with a submerged sink, flat-panel cabinets, medium wood cabinets, granite worktops, blue splashback, ceramic splashback, stainless steel appliances, porcelain flooring, no island, black floors and black worktops.

Inspiration for a medium sized world-inspired u-shaped kitchen/diner in Denver with flat-panel cabinets, medium wood cabinets, quartz worktops, ceramic splashback, stainless steel appliances, porcelain flooring, an island, white worktops, a submerged sink, blue splashback and grey floors.

Medium sized midcentury l-shaped open plan kitchen in Grand Rapids with a submerged sink, flat-panel cabinets, medium wood cabinets, engineered stone countertops, blue splashback, ceramic splashback, integrated appliances, light hardwood flooring, an island, brown floors and white worktops.

Photography by Benjamin Benschneider
Inspiration for a large modern l-shaped open plan kitchen in Seattle with a submerged sink, flat-panel cabinets, medium wood cabinets, engineered stone countertops, blue splashback, glass sheet splashback, stainless steel appliances, concrete flooring, an island, grey floors and grey worktops.
Inspiration for a large modern l-shaped open plan kitchen in Seattle with a submerged sink, flat-panel cabinets, medium wood cabinets, engineered stone countertops, blue splashback, glass sheet splashback, stainless steel appliances, concrete flooring, an island, grey floors and grey worktops.
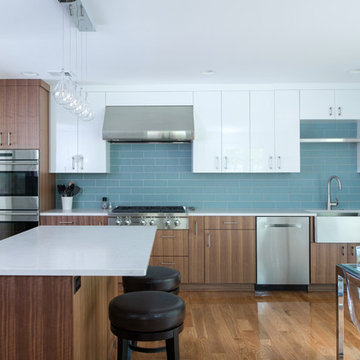
Inspiration for a modern enclosed kitchen in Kansas City with a submerged sink, flat-panel cabinets, medium wood cabinets, quartz worktops, blue splashback, porcelain splashback, stainless steel appliances, medium hardwood flooring, an island and white worktops.

Photo: Lisa Petrole
This is an example of an expansive contemporary galley kitchen/diner in San Francisco with a submerged sink, flat-panel cabinets, engineered stone countertops, blue splashback, ceramic splashback, porcelain flooring, an island, grey floors, medium wood cabinets, integrated appliances and white worktops.
This is an example of an expansive contemporary galley kitchen/diner in San Francisco with a submerged sink, flat-panel cabinets, engineered stone countertops, blue splashback, ceramic splashback, porcelain flooring, an island, grey floors, medium wood cabinets, integrated appliances and white worktops.
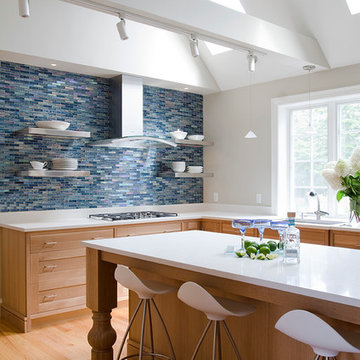
James R. Salomon Photography.
This is an example of a contemporary kitchen in Boston with a submerged sink, shaker cabinets, medium wood cabinets, blue splashback, matchstick tiled splashback, medium hardwood flooring and an island.
This is an example of a contemporary kitchen in Boston with a submerged sink, shaker cabinets, medium wood cabinets, blue splashback, matchstick tiled splashback, medium hardwood flooring and an island.
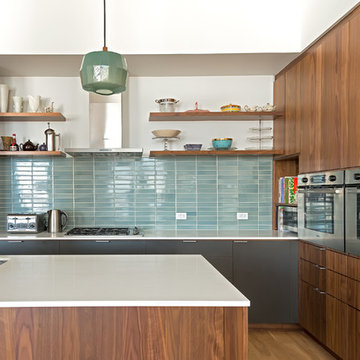
Inspiration for a contemporary kitchen in New York with a submerged sink, flat-panel cabinets, medium wood cabinets, blue splashback, stainless steel appliances, medium hardwood flooring and an island.
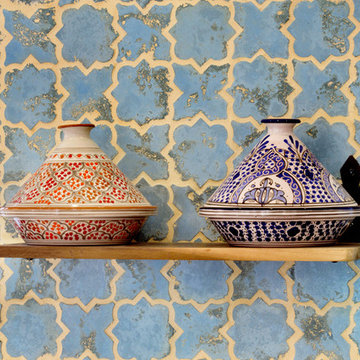
Fat Tony
Close up of a kitchen wall with decorative cookware Moroccan Style Blue Arabesque Tile
Photo of a medium sized mediterranean l-shaped open plan kitchen in Los Angeles with a submerged sink, raised-panel cabinets, medium wood cabinets, onyx worktops, blue splashback, stainless steel appliances, ceramic flooring and an island.
Photo of a medium sized mediterranean l-shaped open plan kitchen in Los Angeles with a submerged sink, raised-panel cabinets, medium wood cabinets, onyx worktops, blue splashback, stainless steel appliances, ceramic flooring and an island.

Kitchen Design by Corinne Kaye
Photos by Nicole Grimley
Large bohemian l-shaped kitchen/diner in Other with a submerged sink, medium wood cabinets, engineered stone countertops, blue splashback, ceramic splashback, stainless steel appliances, porcelain flooring, an island, shaker cabinets, brown floors and white worktops.
Large bohemian l-shaped kitchen/diner in Other with a submerged sink, medium wood cabinets, engineered stone countertops, blue splashback, ceramic splashback, stainless steel appliances, porcelain flooring, an island, shaker cabinets, brown floors and white worktops.
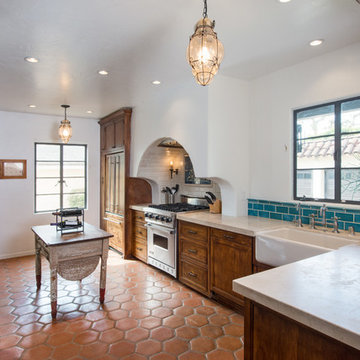
This is an example of a mediterranean kitchen in Other with a belfast sink, medium wood cabinets and blue splashback.

Complete renovation of the kitchen in a 1922 traditional four square style home. The cabinets are the Adel shaker style door from IKEA. Appliances are Jenn-Air floating black glass. The farmhouse sink is also from IKEA. The countertops are leather finish solid black granite. The simple mosaic glass backsplash is from Susan Jablon. Faucet - Kohler. Lighting - Restoration Hardware.

Medium sized modern kitchen/diner in Los Angeles with a submerged sink, flat-panel cabinets, medium wood cabinets, engineered stone countertops, glass tiled splashback, stainless steel appliances, light hardwood flooring, white worktops, a vaulted ceiling, blue splashback and an island.

Inspiration for a medium sized contemporary single-wall kitchen/diner in Moscow with a submerged sink, flat-panel cabinets, medium wood cabinets, blue splashback, integrated appliances, no island, grey floors and black worktops.
Kitchen with Medium Wood Cabinets and Blue Splashback Ideas and Designs
1