Kitchen with Medium Wood Cabinets and Blue Splashback Ideas and Designs
Refine by:
Budget
Sort by:Popular Today
61 - 80 of 3,926 photos
Item 1 of 3
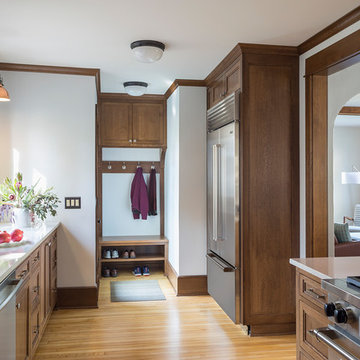
By removing a secondary dining area, adding more cabinetry and relocating the refrigerator, this previously underutilized end of the kitchen now provides ample work surface and storage capacity for the homeowners' growing family.
Andrea Rugg Photography

Design ideas for a large retro u-shaped kitchen in Los Angeles with a submerged sink, flat-panel cabinets, medium wood cabinets, quartz worktops, blue splashback, glass tiled splashback, stainless steel appliances, cement flooring, an island and grey floors.

Design ideas for a medium sized classic l-shaped open plan kitchen in Austin with raised-panel cabinets, medium wood cabinets, composite countertops, blue splashback, porcelain splashback, stainless steel appliances and ceramic flooring.

Modern House Productions
Expansive rustic l-shaped open plan kitchen in Minneapolis with a submerged sink, shaker cabinets, medium wood cabinets, engineered stone countertops, blue splashback, stone tiled splashback, stainless steel appliances, slate flooring and an island.
Expansive rustic l-shaped open plan kitchen in Minneapolis with a submerged sink, shaker cabinets, medium wood cabinets, engineered stone countertops, blue splashback, stone tiled splashback, stainless steel appliances, slate flooring and an island.
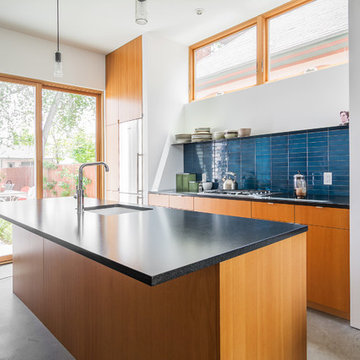
Photo: Lucy Call © 2014 Houzz
Inspiration for a modern galley kitchen in Salt Lake City with a submerged sink, flat-panel cabinets, medium wood cabinets, stainless steel appliances, concrete flooring, blue splashback and an island.
Inspiration for a modern galley kitchen in Salt Lake City with a submerged sink, flat-panel cabinets, medium wood cabinets, stainless steel appliances, concrete flooring, blue splashback and an island.

In designing the new layout for the kitchen, we decided to remove the pantry closet and expand into the former eat-in area. This gave us the opportunity to create a beautifully functional island with plenty of seating and prep space for multiple cooks in the kitchen. We were all still in love with the walnut flooring we installed during the first phase of this project and opted to lean into the classic tones and bring them into the cabinetry scheme. To balance all those gorgeous warm grains, we cooled the space down with a spunky hand painted tile that enlivens the space.
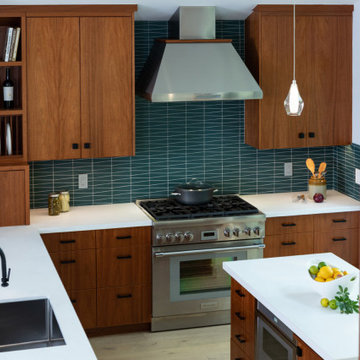
This is an example of a modern kitchen/diner in Los Angeles with a submerged sink, flat-panel cabinets, medium wood cabinets, engineered stone countertops, blue splashback, glass tiled splashback, stainless steel appliances, light hardwood flooring, an island, white worktops and a vaulted ceiling.

This remodel was located in the Hollywood Hills of Los Angeles.
Design ideas for a medium sized midcentury u-shaped kitchen/diner in San Francisco with a submerged sink, flat-panel cabinets, medium wood cabinets, engineered stone countertops, blue splashback, ceramic splashback, coloured appliances, dark hardwood flooring, a breakfast bar, brown floors and white worktops.
Design ideas for a medium sized midcentury u-shaped kitchen/diner in San Francisco with a submerged sink, flat-panel cabinets, medium wood cabinets, engineered stone countertops, blue splashback, ceramic splashback, coloured appliances, dark hardwood flooring, a breakfast bar, brown floors and white worktops.
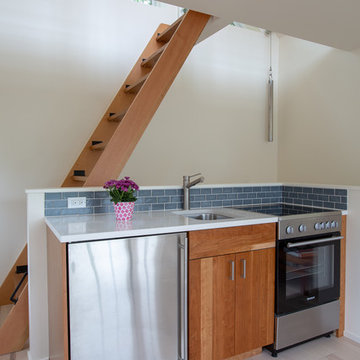
Access to this top floor was custom designed for this space. This simple and innovative ladder uses a weighted pulley system to easily fold against the wall when not in use. When open, it is safe to climb and just as sturdy as a set of stairs.
photos by Brian Hartman
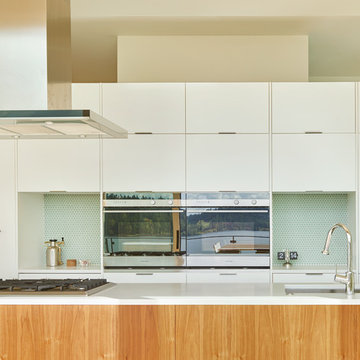
Benjamin Benschneider
Design ideas for a retro l-shaped kitchen/diner in Seattle with flat-panel cabinets, medium wood cabinets, engineered stone countertops, blue splashback and an island.
Design ideas for a retro l-shaped kitchen/diner in Seattle with flat-panel cabinets, medium wood cabinets, engineered stone countertops, blue splashback and an island.
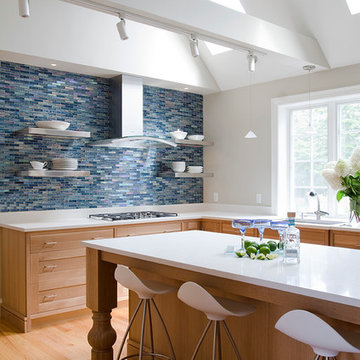
James R. Salomon Photography.
This is an example of a contemporary kitchen in Boston with a submerged sink, shaker cabinets, medium wood cabinets, blue splashback, matchstick tiled splashback, medium hardwood flooring and an island.
This is an example of a contemporary kitchen in Boston with a submerged sink, shaker cabinets, medium wood cabinets, blue splashback, matchstick tiled splashback, medium hardwood flooring and an island.
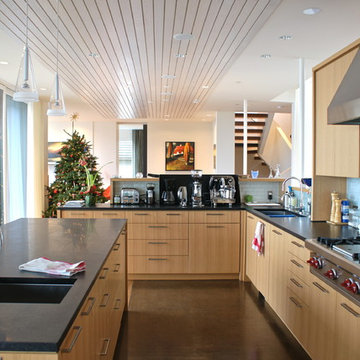
Jeff Luth
This is an example of a contemporary kitchen/diner in Seattle with stainless steel appliances, a single-bowl sink, flat-panel cabinets, medium wood cabinets, granite worktops, blue splashback, glass tiled splashback and an island.
This is an example of a contemporary kitchen/diner in Seattle with stainless steel appliances, a single-bowl sink, flat-panel cabinets, medium wood cabinets, granite worktops, blue splashback, glass tiled splashback and an island.

Design ideas for a small contemporary single-wall open plan kitchen in Other with a submerged sink, flat-panel cabinets, medium wood cabinets, engineered stone countertops, blue splashback, ceramic splashback, stainless steel appliances, bamboo flooring, no island, brown floors and white worktops.

Photo Credit: Jill Buckner Photography
Inspiration for a large farmhouse l-shaped kitchen/diner in Chicago with a single-bowl sink, medium wood cabinets, engineered stone countertops, blue splashback, stainless steel appliances, medium hardwood flooring, an island, brown floors, grey worktops, recessed-panel cabinets and ceramic splashback.
Inspiration for a large farmhouse l-shaped kitchen/diner in Chicago with a single-bowl sink, medium wood cabinets, engineered stone countertops, blue splashback, stainless steel appliances, medium hardwood flooring, an island, brown floors, grey worktops, recessed-panel cabinets and ceramic splashback.
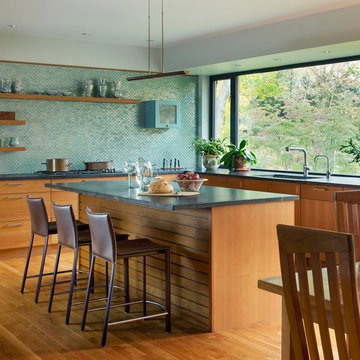
ericrothphoto.com
This is an example of a classic l-shaped kitchen/diner in Boston with a submerged sink, flat-panel cabinets, medium wood cabinets, soapstone worktops, blue splashback, glass tiled splashback, integrated appliances, medium hardwood flooring, an island, brown floors and grey worktops.
This is an example of a classic l-shaped kitchen/diner in Boston with a submerged sink, flat-panel cabinets, medium wood cabinets, soapstone worktops, blue splashback, glass tiled splashback, integrated appliances, medium hardwood flooring, an island, brown floors and grey worktops.
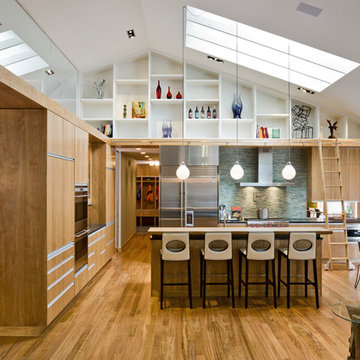
Photo of a contemporary l-shaped open plan kitchen in Los Angeles with flat-panel cabinets, medium wood cabinets, blue splashback, mosaic tiled splashback, stainless steel appliances, medium hardwood flooring and an island.

This 1950's kitchen hindered our client's cooking and bi-weekly entertaining and was inconsistent with the home's mid-century architecture. Additional key goals were to improve function for cooking and entertaining 6 to 12 people on a regular basis. Originally with only two entry points to the kitchen (from the entry/foyer and from the dining room) the kitchen wasn’t very open to the remainder of the home, or the living room at all. The door to the carport was never used and created a conflict with seating in the breakfast area. The new plans created larger openings to both rooms, and a third entry point directly into the living room. The “peninsula” manages the sight line between the kitchen and a large, brick fireplace while still creating an “island” effect in the kitchen and allowing seating on both sides. The television was also a “must have” utilizing it to watch cooking shows while prepping food, for news while getting ready for the day, and for background when entertaining.
Meticulously designed cabinets provide ample storage and ergonomically friendly appliance placement. Cabinets were previously laid out into two L-shaped spaces. On the “top” was the cooking area with a narrow pantry (read: scarce storage) and a water heater in the corner. On the “bottom” was a single 36” refrigerator/freezer, and sink. A peninsula separated the kitchen and breakfast room, truncating the entire space. We have now a clearly defined cool storage space spanning 60” width (over 150% more storage) and have separated the ovens and cooking surface to spread out prep/clean zones. True pantry storage was added, and a massive “peninsula” keeps seating for up to 6 comfortably, while still expanding the kitchen and gaining storage. The newly designed, oversized peninsula provides plentiful space for prepping and entertaining. Walnut paneling wraps the room making the kitchen a stunning showpiece.

Inspiration for a medium sized world-inspired u-shaped kitchen/diner in Denver with flat-panel cabinets, medium wood cabinets, quartz worktops, ceramic splashback, stainless steel appliances, porcelain flooring, an island, white worktops, a submerged sink, blue splashback and grey floors.

Medium sized midcentury l-shaped open plan kitchen in Grand Rapids with a submerged sink, flat-panel cabinets, medium wood cabinets, engineered stone countertops, blue splashback, ceramic splashback, integrated appliances, light hardwood flooring, an island, brown floors and white worktops.
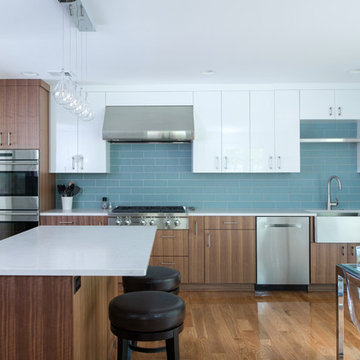
Inspiration for a modern enclosed kitchen in Kansas City with a submerged sink, flat-panel cabinets, medium wood cabinets, quartz worktops, blue splashback, porcelain splashback, stainless steel appliances, medium hardwood flooring, an island and white worktops.
Kitchen with Medium Wood Cabinets and Blue Splashback Ideas and Designs
4