Kitchen with Medium Wood Cabinets and Coloured Appliances Ideas and Designs
Sort by:Popular Today
61 - 80 of 1,028 photos

The clients—a chef and a baker—desired a light-filled space with stylish function allowing them to cook, bake and entertain. Craig expanded the kitchen by removing a wall, vaulted the ceiling and enlarged the windows.
Photo: Helynn Ospina
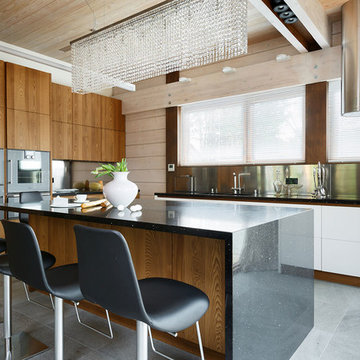
Авторы проекта: Александра Казаковцева и Мария Махонина. Фотограф:Иван Сорокин
This is an example of a contemporary l-shaped open plan kitchen in Saint Petersburg with flat-panel cabinets, medium wood cabinets, metallic splashback, an island and coloured appliances.
This is an example of a contemporary l-shaped open plan kitchen in Saint Petersburg with flat-panel cabinets, medium wood cabinets, metallic splashback, an island and coloured appliances.
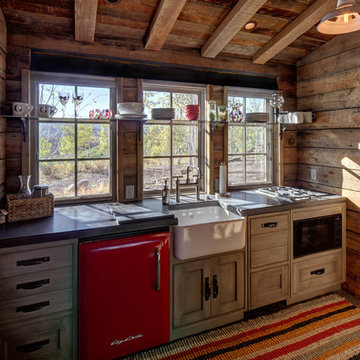
This is an example of a small rustic single-wall enclosed kitchen in Salt Lake City with a belfast sink, medium wood cabinets, coloured appliances, medium hardwood flooring and no island.
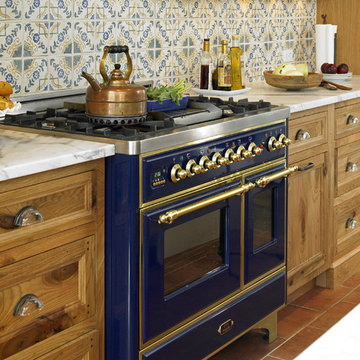
Photo of a medium sized classic kitchen in New York with recessed-panel cabinets, medium wood cabinets, marble worktops, white splashback, cement tile splashback, coloured appliances, terracotta flooring and an island.

Beautiful kitchen remodel in a 1950's mis century modern home in Yellow Springs Ohio The Teal accent tile really sets off the bright orange range hood and stove.
Photo Credit, Kelly Settle Kelly Ann Photography
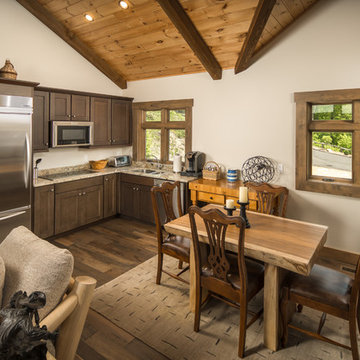
Photo of a large rustic l-shaped open plan kitchen in Charlotte with shaker cabinets, medium wood cabinets, coloured appliances, medium hardwood flooring, no island and grey worktops.

Photo: Lauren Andersen © 2018 Houzz
Photo of an eclectic galley open plan kitchen in San Francisco with a submerged sink, flat-panel cabinets, medium wood cabinets, wood worktops, black splashback, stone slab splashback, coloured appliances, medium hardwood flooring, an island and brown floors.
Photo of an eclectic galley open plan kitchen in San Francisco with a submerged sink, flat-panel cabinets, medium wood cabinets, wood worktops, black splashback, stone slab splashback, coloured appliances, medium hardwood flooring, an island and brown floors.
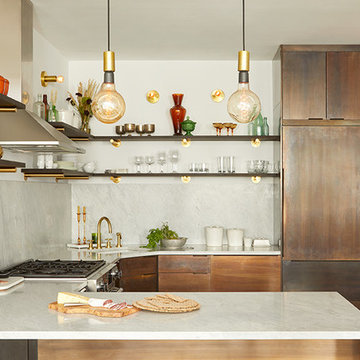
Photos by Emily Gilbert
Photo of a small scandinavian u-shaped kitchen/diner in New York with a submerged sink, flat-panel cabinets, marble worktops, white splashback, marble splashback, coloured appliances, no island, medium wood cabinets, dark hardwood flooring and brown floors.
Photo of a small scandinavian u-shaped kitchen/diner in New York with a submerged sink, flat-panel cabinets, marble worktops, white splashback, marble splashback, coloured appliances, no island, medium wood cabinets, dark hardwood flooring and brown floors.
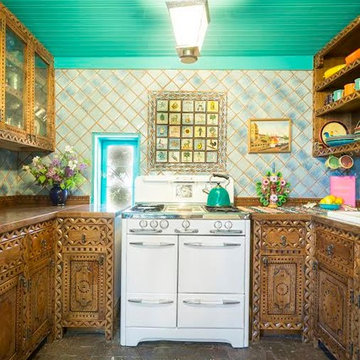
This Spanish colonial panel style from carvedcabinet.com (Carved Custom Cabinets) was inspired by a 200 year old, small, hand carved trunk on legs displayed in the Museum of New Mexico. It was found in a village north of Santa Fe. The trim surrounding the panels was inspired by a book on the history of woodworking in New Mexico. Finished in a honey (Miel) with dark glaze to bring out the carving and medium distressing.

The Commandants House in Charlestown Navy Yard. I was asked to design the kitchen for this historic house in Boston. My inspiration was a family style kitchen that was youthful and had a nod to it's historic past. The combination of wormy cherry wood custom cabinets, and painted white inset cabinets works well with the existing black and white floor. The island was a one of kind that I designed to be functional with a wooden butcher block and compost spot for prep, the other half a durable honed black granite. This island really works in this busy city kitchen.
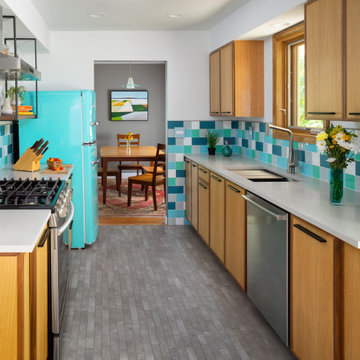
This playful kitchen is a nod in several directions of eras past; mid-mod, vintage and deco. The custom cabinets feature Walnut framed Oak doors and sleek black pulls. A neutral gray floor grounds the bright pops of clay tile and the Big Chill vintage style refrigerator.

The homeowner prefers a graphic, woodsy look and used the theme in the kitchen nook for soft goods. Fabrics are performance so that pets may enjoy the sunshine on the window bench without worry.
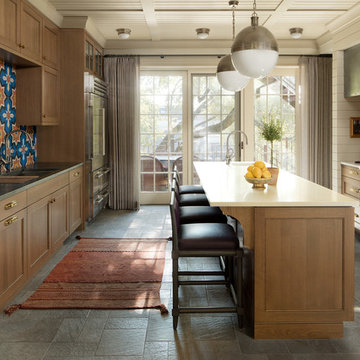
Jeremy Witteveen
Inspiration for a traditional galley kitchen in Chicago with a submerged sink, recessed-panel cabinets, medium wood cabinets, blue splashback, coloured appliances, an island, grey floors and white worktops.
Inspiration for a traditional galley kitchen in Chicago with a submerged sink, recessed-panel cabinets, medium wood cabinets, blue splashback, coloured appliances, an island, grey floors and white worktops.
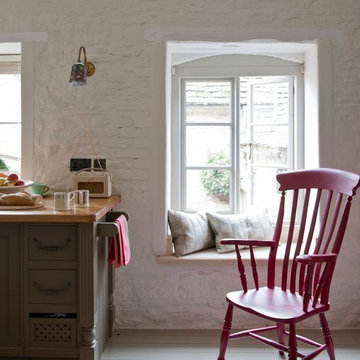
Inspiration for a medium sized country kitchen/diner in London with a belfast sink, flat-panel cabinets, medium wood cabinets, wood worktops, white splashback, coloured appliances, light hardwood flooring and no island.
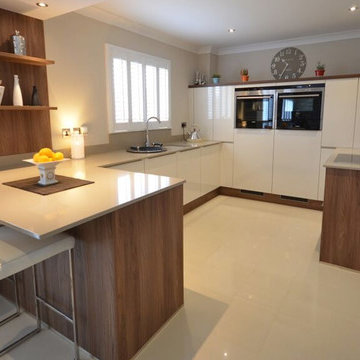
Design ideas for a medium sized contemporary u-shaped kitchen/diner in Other with a double-bowl sink, flat-panel cabinets, medium wood cabinets, laminate countertops, white splashback, wood splashback, coloured appliances, marble flooring, no island and white floors.
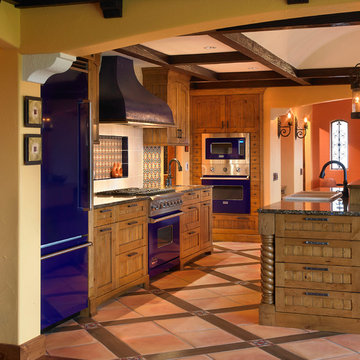
Jo-Ann Richards, Works Photography
This is an example of a kitchen in Vancouver with a built-in sink, recessed-panel cabinets, medium wood cabinets, multi-coloured splashback and coloured appliances.
This is an example of a kitchen in Vancouver with a built-in sink, recessed-panel cabinets, medium wood cabinets, multi-coloured splashback and coloured appliances.
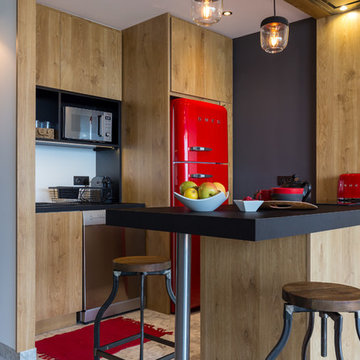
Mission complète : Conception de projet , suivi et coordination des travaux.
Rénovation complète d’un studio de 40 m2 destiné à la location saisonnière
Le cahier des charges imposait de conserver le sol en marbre, le canapé, la table basse et les portes des placards.
• Conception de la cuisine, du meuble de salle de bain.
• Création de la salle de bain
• réfection et vitrification du sol en marbre
• transformation et changement de la baie vitrée
• aménagement complet de la terrasse
• suppression des radiateurs et installation de la climatisation gainable réversible.
• Aménagement des placards
• Conception d’un claustra en bois et d’un cadre végétal stabilisé, sans entretien @sandrineviara
Les propriétaires n’étant pas sur place au moment des travaux, la confection et la réalisation du projet ont été effectués entièrement à distance.
photo @ Franck Minieri
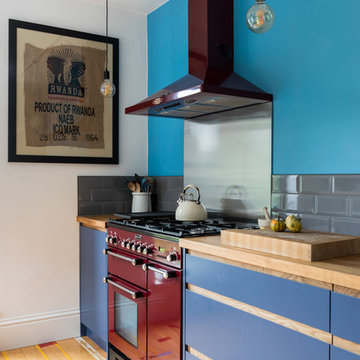
Bold, bright and beautiful. Just three of the many words we could use to describe the insanely cool Redhill Kitchen.
The bespoke J-Groove cabinetry keeps this kitchen sleek and smooth, with light reflecting off the slab doors to keep the room open and spacious.
Oak accents throughout the room softens the bold blue cabinetry, and grey tiles create a beautiful contrast between the two blues in the the room.
Integrated appliances ensure that the burgundy Rangemaster is always the focus of the eye, and the reclaimed gym flooring makes the room so unique.
It was a joy to work with NK Living on this project.
Photography by Chris Snook
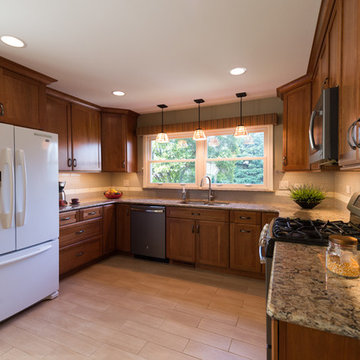
Large kitchen/dining area to accommodate large family and holiday entertaining. Cherry cabinets with Cambria quartz countertops. Mixed oversized glass and ceramic subway tile in working area. Oversized glass subway tile in complimentary color in buffet area, which has a beverage refrigerator and double wide glass cabinets. Large Pantry turned on its side to open towards working area instead of interfering with dining area. Extra large window with stained glass pendants. Porcelain wood-look tile for low maintenance in this active kitchen. Ted Glasoe

This remodel was located in the Hollywood Hills of Los Angeles.
This is an example of a medium sized midcentury u-shaped kitchen/diner in San Francisco with a submerged sink, flat-panel cabinets, medium wood cabinets, engineered stone countertops, blue splashback, ceramic splashback, coloured appliances, dark hardwood flooring, a breakfast bar, brown floors and white worktops.
This is an example of a medium sized midcentury u-shaped kitchen/diner in San Francisco with a submerged sink, flat-panel cabinets, medium wood cabinets, engineered stone countertops, blue splashback, ceramic splashback, coloured appliances, dark hardwood flooring, a breakfast bar, brown floors and white worktops.
Kitchen with Medium Wood Cabinets and Coloured Appliances Ideas and Designs
4