Kitchen with Medium Wood Cabinets and Coloured Appliances Ideas and Designs
Refine by:
Budget
Sort by:Popular Today
81 - 100 of 1,028 photos
Item 1 of 3

Tibi is a 7 inch x 60 inch SPC Vinyl Plank with an elevated hickory design and textured beige tones. This flooring is constructed with a waterproof SPC core, 20mil protective wear layer, rare 60 inch length planks, and unbelievably realistic wood grain texture.
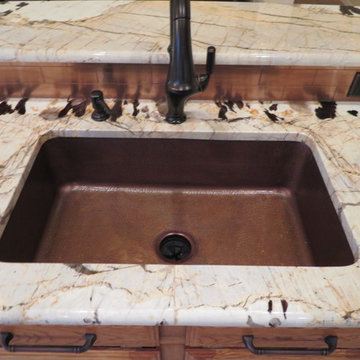
B C Hart - After Pic - Custom Countertops using Beautiful Barbados Sand Granite with glass mosaic and copper tile backsplash, Copper Sink. Newly stained cabinetry. Customer Comments: Wonderful skill, Wonderful people, Wonderful Job!

Kitchen
Photo credit: Tom Crane
Photo of a medium sized victorian l-shaped enclosed kitchen in New York with a belfast sink, medium wood cabinets, quartz worktops, white splashback, marble splashback, brown floors, recessed-panel cabinets, coloured appliances, cork flooring and no island.
Photo of a medium sized victorian l-shaped enclosed kitchen in New York with a belfast sink, medium wood cabinets, quartz worktops, white splashback, marble splashback, brown floors, recessed-panel cabinets, coloured appliances, cork flooring and no island.
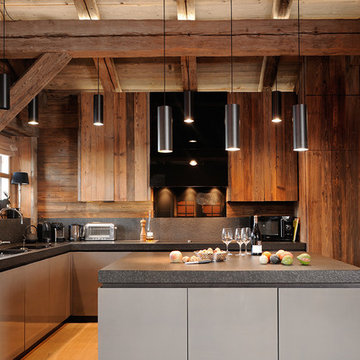
Erick Saillet
Photo of a medium sized rustic l-shaped kitchen/diner in Lyon with a double-bowl sink, flat-panel cabinets, medium wood cabinets, grey splashback, light hardwood flooring, an island and coloured appliances.
Photo of a medium sized rustic l-shaped kitchen/diner in Lyon with a double-bowl sink, flat-panel cabinets, medium wood cabinets, grey splashback, light hardwood flooring, an island and coloured appliances.

A small kitchen and breakfast room were combined into one open kitchen for this 1930s house in San Francisco.
Builder: Mark Van Dessel
Cabinets: Victor Di Nova (Santa Barbara)
Custom tiles: Wax-Bing (Philo, CA)
Custom Lighting: Valarie Adams (Santa Rosa, CA)
Photo by Eric Rorer

Plate Rack, Architectural Millwork, Leaded Glass: Designed and Fabricated by Michelle Rein & Ariel Snyders of American Artisans. Photo by: Michele Lee Willson
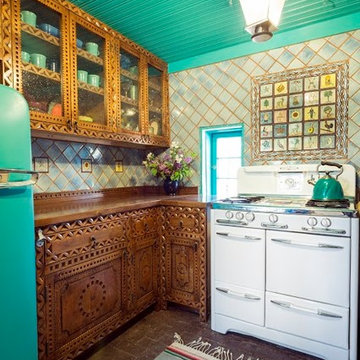
The stove is a vintage 1950's O'Keefe and Merritt.
The refrigerator is a vintage 1950's Westinghouse which was painted to match the ceiling wood bead board ceiling.
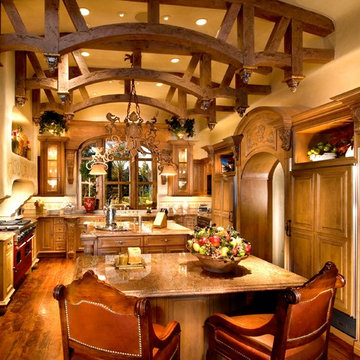
Elegant and Traditional Kitchen was designed by Fratantoni Design and built by Fratantoni Luxury Estates. Visit our website at www.FratantoniDesign.com
Follow us on Twitter, Facebook, Instagram and Pinterest for more inspirational photos of our work!
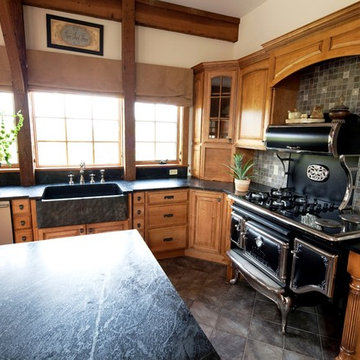
Yankee Barn Homes -The post and beam barn house kitchen has a vintage refurbished 1940's cook stove which sets the tone for the grays and black colors used in the kitchen.
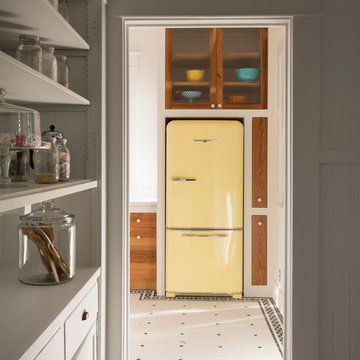
Kitchen renovation to a 1920 Austin bungalow.
Architect: Cindy Black of Hello Kitchen;
Photography by Whit Preston
This is an example of an eclectic kitchen in Austin with coloured appliances and medium wood cabinets.
This is an example of an eclectic kitchen in Austin with coloured appliances and medium wood cabinets.
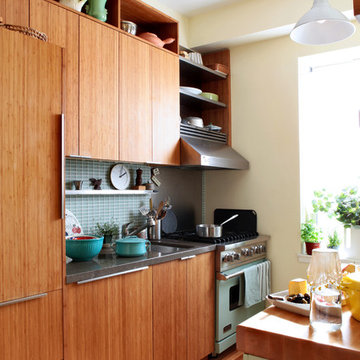
Design ideas for a bohemian kitchen in New York with limestone worktops, flat-panel cabinets, medium wood cabinets, blue splashback and coloured appliances.
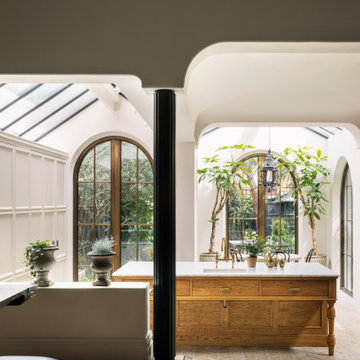
Keyes Road is a two-storey, semi-detached red brick house dating to around 1890-1910. The focus of our work was on the ground floor where we were asked to improve the layout and use of the main living areas of the house, for an active family of four. Important to the design was to maximise the quality and amount of light as well as connection to the garden and flow to the rest of the house.
Our proposal introduces three single storey extensions, comprising a central, large space that extends the main outrigger of the house. To each side are smaller volumes, affording a full width kitchen. While defining a series of discrete volumes, it was important for us to ensure that the kitchen, living, family and dining rooms that are interconnecting and continuous. The result is a big space punctuated by a series of differently sized arches, defining spaces to ensure their intimacy.
It was important for our client to have a sense of warmth and comfort - perhaps not dissimilar to the qualities of a hotel lobby. The colour scheme of the rooms are warm white painted plaster, natural wood flooring with black, bronze and brass accents. Indirect and carefully placed light fittings pulls together the atmosphere of the rooms - particularly in the evenings.
Externally, we felt it important to differentiate the extensions from the main house by using a dark, charcoal grey brick. This sets up a contrasting yet complimentary relationship to the rich red coloured brick house. The facets of the brick play with light and depth as do the graduated brick arches.
During the design process, we grappled with floor levels, the direction of sunlight, and care to not encroach on the neighbouring properties. As the house is in a conservation area, we worked closely with our trusted planning advisor. Throughout, we pursued a sensitive design strategy, using pitched roofs, matching materials and careful detailing. Internally, many of the original details are intact. This has enabled us to create an eclectic ensemble of elements, colours and materials varying in age and period.
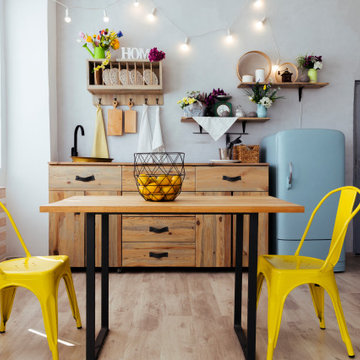
This is an example of a medium sized shabby-chic style single-wall kitchen/diner in Malaga with a built-in sink, flat-panel cabinets, medium wood cabinets, wood worktops, coloured appliances, light hardwood flooring, no island, beige floors and beige worktops.

Tuck Fauntlerey
Inspiration for a rustic l-shaped kitchen in Other with a belfast sink, flat-panel cabinets, medium wood cabinets, black splashback, stone slab splashback, coloured appliances, dark hardwood flooring and no island.
Inspiration for a rustic l-shaped kitchen in Other with a belfast sink, flat-panel cabinets, medium wood cabinets, black splashback, stone slab splashback, coloured appliances, dark hardwood flooring and no island.
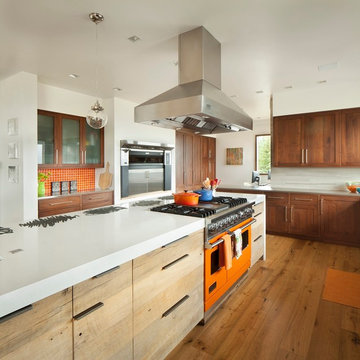
Inspiration for a rustic kitchen in Other with shaker cabinets, medium wood cabinets, coloured appliances, medium hardwood flooring and an island.
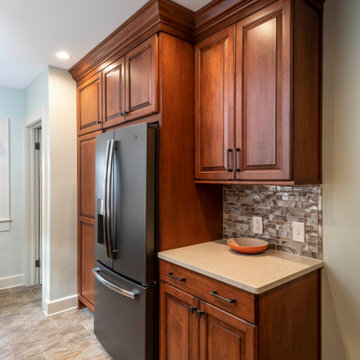
This homeowner loved her home and location, but it needed updating and a more efficient use of the condensed space she had for her kitchen.
We were creative in opening the kitchen and a small eat-in area to create a more open kitchen for multiple cooks to work together. We created a coffee station/serving area with floating shelves, and in order to preserve the existing windows, we stepped a base cabinet down to maintain adequate counter prep space. With custom cabinetry reminiscent of the era of this home and a glass tile back splash she loved, we were able to give her the kitchen of her dreams in a home she already loved. We attended a holiday cookie party at her home upon completion, and were able to experience firsthand, multiple cooks in the kitchen and hear the oohs and ahhs from family and friends about the amazing transformation of her spaces.
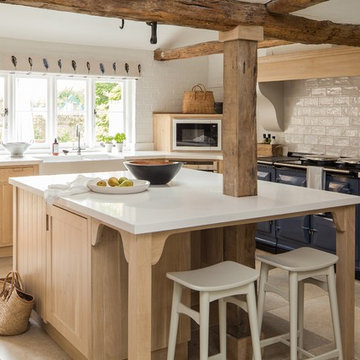
Inspiration for a country l-shaped kitchen in Other with a belfast sink, shaker cabinets, medium wood cabinets, white splashback, coloured appliances, an island, beige floors and white worktops.
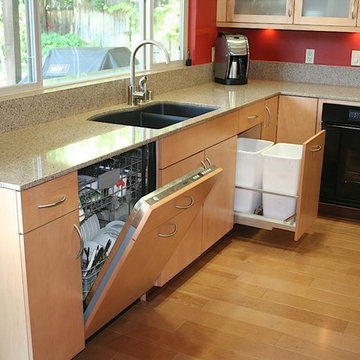
WoodMode Cabinets, Birds Eye Maple Drawer Fronts, Maple Slab Cabinets, Maple Natural Finish, Cherry Cabinets, Cherry Island, Spice Drawers, Glass Doors, Wine and Beverage Refrigerator, Quartz Countertops, Pull Out Drawers, Glass Electric Cooktop, Modern Stainless Steel Hood, Black Appliances, Large Island, Abundant Countertops, Undermount Sink, Structural Changes, Open Plan, Engineered, Pull Out Spice Drawers

Design ideas for a large rustic u-shaped open plan kitchen in DC Metro with a belfast sink, recessed-panel cabinets, medium wood cabinets, quartz worktops, white splashback, metro tiled splashback, coloured appliances, concrete flooring, a breakfast bar, grey floors and white worktops.
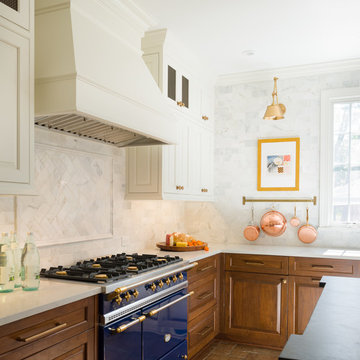
A complete renovation of a 90's kitchen featuring a gorgeous blue Lacanche range. The cabinets were designed by AJ Margulis Interiors and built by St. Joseph Trim and Cabinet Company.
Kitchen with Medium Wood Cabinets and Coloured Appliances Ideas and Designs
5