Kitchen with Medium Wood Cabinets and Glass Sheet Splashback Ideas and Designs
Refine by:
Budget
Sort by:Popular Today
41 - 60 of 3,343 photos
Item 1 of 3

ZEH、長期優良住宅、耐震等級3+制震構造、BELS取得
Ua値=0.40W/㎡K
C値=0.30cm2/㎡
Photo of a medium sized scandinavian single-wall open plan kitchen in Other with an integrated sink, flat-panel cabinets, medium wood cabinets, composite countertops, grey splashback, glass sheet splashback, stainless steel appliances, light hardwood flooring, a breakfast bar, brown floors, white worktops and a wallpapered ceiling.
Photo of a medium sized scandinavian single-wall open plan kitchen in Other with an integrated sink, flat-panel cabinets, medium wood cabinets, composite countertops, grey splashback, glass sheet splashback, stainless steel appliances, light hardwood flooring, a breakfast bar, brown floors, white worktops and a wallpapered ceiling.
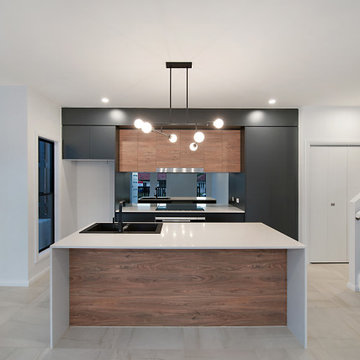
Stunning kitchen, welcomes entertaining with a central breakfast bar.
Inspiration for a small modern galley kitchen/diner in Brisbane with a built-in sink, flat-panel cabinets, medium wood cabinets, engineered stone countertops, glass sheet splashback, stainless steel appliances, an island, beige floors, white worktops and ceramic flooring.
Inspiration for a small modern galley kitchen/diner in Brisbane with a built-in sink, flat-panel cabinets, medium wood cabinets, engineered stone countertops, glass sheet splashback, stainless steel appliances, an island, beige floors, white worktops and ceramic flooring.
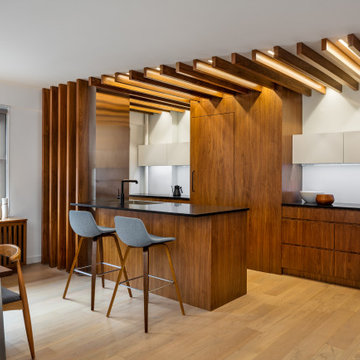
Photo of a grey and cream galley open plan kitchen in New York with a submerged sink, flat-panel cabinets, medium wood cabinets, engineered stone countertops, white splashback, glass sheet splashback, integrated appliances, medium hardwood flooring, an island, brown floors and black worktops.

Elegant arts and crafts custom kitchen in white quarter sawn oak.
Photo of a medium sized traditional kitchen/diner in Milwaukee with a submerged sink, beaded cabinets, medium wood cabinets, granite worktops, metallic splashback, glass sheet splashback, integrated appliances, light hardwood flooring, an island, yellow floors and beige worktops.
Photo of a medium sized traditional kitchen/diner in Milwaukee with a submerged sink, beaded cabinets, medium wood cabinets, granite worktops, metallic splashback, glass sheet splashback, integrated appliances, light hardwood flooring, an island, yellow floors and beige worktops.
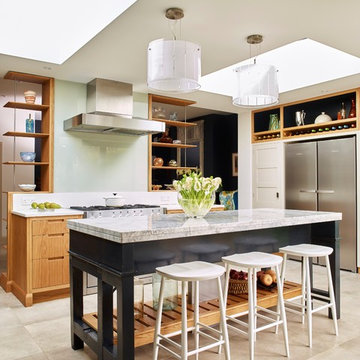
Through the clever use of material and intelligent blending of style this kitchen achieves its main goal of being both a working family kitchen and company show space effortlessly.
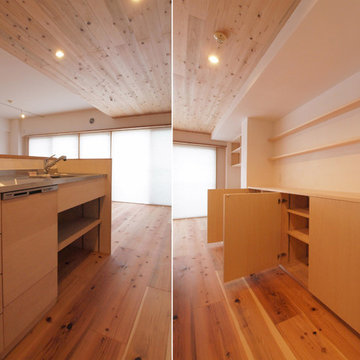
i think 一級建築士事務所
This is an example of a scandinavian single-wall open plan kitchen in Other with an integrated sink, open cabinets, medium wood cabinets, stainless steel worktops, white splashback, glass sheet splashback, stainless steel appliances, medium hardwood flooring, no island and brown floors.
This is an example of a scandinavian single-wall open plan kitchen in Other with an integrated sink, open cabinets, medium wood cabinets, stainless steel worktops, white splashback, glass sheet splashback, stainless steel appliances, medium hardwood flooring, no island and brown floors.
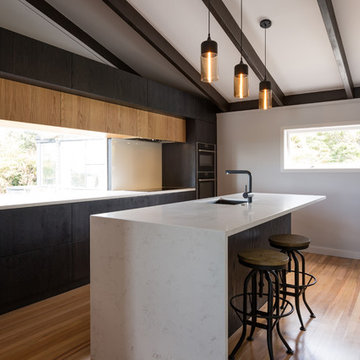
Mark Scowen Photography
Design ideas for a medium sized contemporary l-shaped kitchen/diner in Auckland with engineered stone countertops, white splashback, glass sheet splashback, integrated appliances, medium hardwood flooring, an island, a submerged sink, flat-panel cabinets, medium wood cabinets and brown floors.
Design ideas for a medium sized contemporary l-shaped kitchen/diner in Auckland with engineered stone countertops, white splashback, glass sheet splashback, integrated appliances, medium hardwood flooring, an island, a submerged sink, flat-panel cabinets, medium wood cabinets and brown floors.
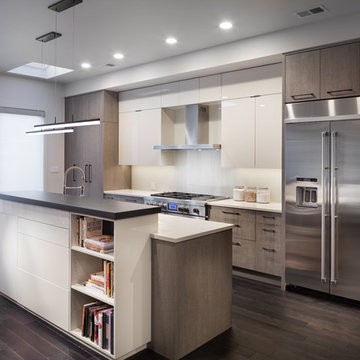
©Morgan Howarth Photography
Photo of a large contemporary galley kitchen in DC Metro with medium wood cabinets, engineered stone countertops, stainless steel appliances, an island, flat-panel cabinets, white splashback, glass sheet splashback, dark hardwood flooring, brown floors and white worktops.
Photo of a large contemporary galley kitchen in DC Metro with medium wood cabinets, engineered stone countertops, stainless steel appliances, an island, flat-panel cabinets, white splashback, glass sheet splashback, dark hardwood flooring, brown floors and white worktops.
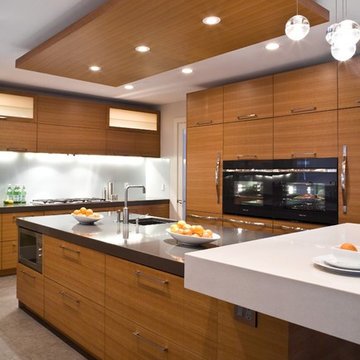
CCI Renovations/North Vancouver/Photos - Derek Lepper.
The kitchen was broken up into distinct work stations - the clean up area with two dishwashers, a prep area that includes two fridges, two crisper drawers and prep sink, two cooking areas - one for the cook top and one for the double ovens (one with a warming drawer), a beverage centre that includes a cappuccino machine and double beverage fridges and, finally a separate pantry. Cabinets and appliances are equipped with book matched cherry fronts. All utility drawers and fridge/freezer units on the oven wall are equipped with handles acquired from the oven manufacturer. A automatic motorized drop down TV is located behind the cabinets to the left of the cook top while another motorized drop down shelf to the right provides a place to hide medicines. The large overstated raised section of the island along with the "Bocci" style lighting above deliver extra seating as well as a well lit buffet area during large, usually catered events while also providing a focal point for the room.

This dual zoned kitchen called for a duo of cabinet finishes. Teak and wire brushed oak cabinetry was used to create a soft organic feel to the contemporary design. The wood graining on the cabinetry was used in different directions to add texture and interest in the space. Glass upper doors and a custom painted glass back splash add dimension and depth while the dark granite countertops and a dark stained toe kick create a sense of stability grounding the space.
By Design Studio West
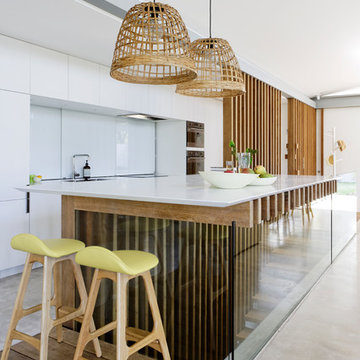
A casual holiday home along the Australian coast. A place where extended family and friends from afar can gather to create new memories. Robust enough for hordes of children, yet with an element of luxury for the adults.
Referencing the unique position between sea and the Australian bush, by means of textures, textiles, materials, colours and smells, to evoke a timeless connection to place, intrinsic to the memories of family holidays.
Avoca Weekender - Avoca Beach House at Avoca Beach
Architecture Saville Isaacs
http://www.architecturesavilleisaacs.com.au/

Maxim Maximov
Inspiration for a medium sized contemporary l-shaped kitchen in Saint Petersburg with a submerged sink, flat-panel cabinets, medium wood cabinets, engineered stone countertops, glass sheet splashback, black appliances, porcelain flooring, white floors, white worktops, grey splashback and no island.
Inspiration for a medium sized contemporary l-shaped kitchen in Saint Petersburg with a submerged sink, flat-panel cabinets, medium wood cabinets, engineered stone countertops, glass sheet splashback, black appliances, porcelain flooring, white floors, white worktops, grey splashback and no island.
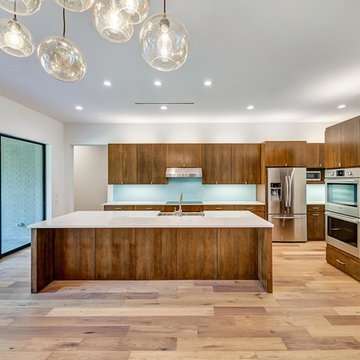
Realty Pro
Photo of a modern kitchen in Dallas with a belfast sink, flat-panel cabinets, medium wood cabinets, blue splashback, glass sheet splashback, stainless steel appliances, light hardwood flooring, an island and brown floors.
Photo of a modern kitchen in Dallas with a belfast sink, flat-panel cabinets, medium wood cabinets, blue splashback, glass sheet splashback, stainless steel appliances, light hardwood flooring, an island and brown floors.
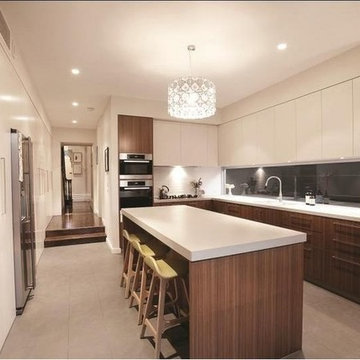
Design ideas for a medium sized contemporary l-shaped kitchen pantry in Melbourne with a double-bowl sink, flat-panel cabinets, medium wood cabinets, engineered stone countertops, glass sheet splashback, black appliances, ceramic flooring and an island.

The large island kitchen with a high vaulted ceiling and breakfast nook beyond. Both are oriented with views of the pool terrace and Texas Hill Country beyond. The kitchen area is delineated as a core feature of the house, differentiated from the adjoining rooms through the use of contrasting warm gray colored walls with aluminum reveals. Centered is the cooking and seating island with cabinets made of high-gloss Heather Maple, with a Azul Volga Blue granite countertop. Around the island are the perimeter work areas, appliances and cabinets made of high-gloss earthenware Cherry with Lagos Caesarstone countertops. The cabinet doors are detailed with custom inlaid stainless-steel strips to compliment the appliances. The backsplashes are layered glass with a sandwiched wallpaper of a shimmery and flowy mercurial silver matrix. They extend from the counter height backsplash surface up to above the upper cabinets, behind backlit glass shelves. The generous windows are oriented towards the pool terrace and the Texas Hill Country beyond.
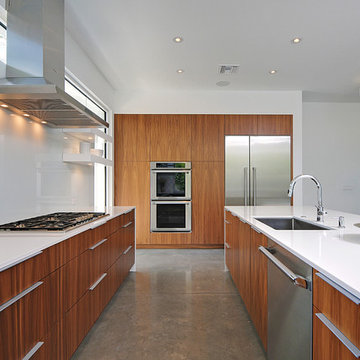
Photo of a contemporary u-shaped kitchen in Minneapolis with a submerged sink, flat-panel cabinets, medium wood cabinets, white splashback, glass sheet splashback, stainless steel appliances, concrete flooring, an island, grey floors and white worktops.
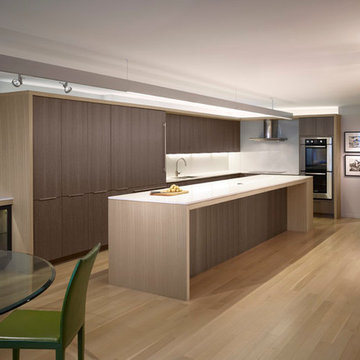
Inspiration for a medium sized modern u-shaped kitchen/diner in Chicago with a submerged sink, flat-panel cabinets, medium wood cabinets, engineered stone countertops, white splashback, glass sheet splashback, integrated appliances, light hardwood flooring and an island.
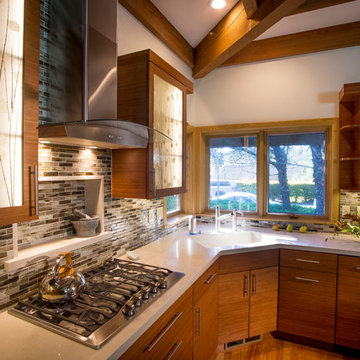
This is an example of a large world-inspired l-shaped kitchen/diner in San Francisco with a submerged sink, shaker cabinets, medium wood cabinets, marble worktops, multi-coloured splashback, glass sheet splashback, stainless steel appliances, light hardwood flooring and an island.

Design ideas for a medium sized midcentury galley kitchen/diner in St Louis with a submerged sink, flat-panel cabinets, medium wood cabinets, quartz worktops, green splashback, glass sheet splashback, stainless steel appliances, vinyl flooring, an island, grey floors, white worktops and exposed beams.
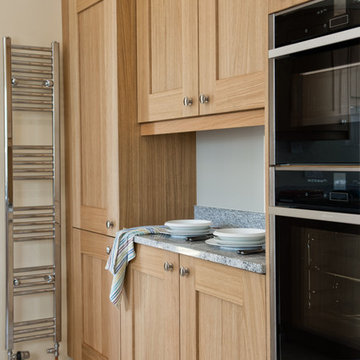
Oak shaker style units
Design ideas for a small modern u-shaped enclosed kitchen in Cornwall with a built-in sink, shaker cabinets, medium wood cabinets, granite worktops, white splashback, glass sheet splashback, black appliances, no island and white worktops.
Design ideas for a small modern u-shaped enclosed kitchen in Cornwall with a built-in sink, shaker cabinets, medium wood cabinets, granite worktops, white splashback, glass sheet splashback, black appliances, no island and white worktops.
Kitchen with Medium Wood Cabinets and Glass Sheet Splashback Ideas and Designs
3