Kitchen with Medium Wood Cabinets and Green Worktops Ideas and Designs
Sort by:Popular Today
1 - 20 of 598 photos

Book-matched ash wood kitchen by Poggenpohl Hawaii is like no other. The attention to detail provides a beautiful and functional working kitchen. This project was designed for multiple family members and each rave how much they appreciate the new layout and finishes. This oceanfront residence boasts an incredible ocean view and the Ann Sacks Tile mirror porcelain tile backsplash allows for enough reflection to enjoy the beauty from all directions. The porcelain tile floor looks and feels like natural limestone without the maintenance. The hand-tufted wool rug creates a sense of luxury while complying with association rules. Furnishings selected and provided by Vision Design Kitchen and Bath LLC.
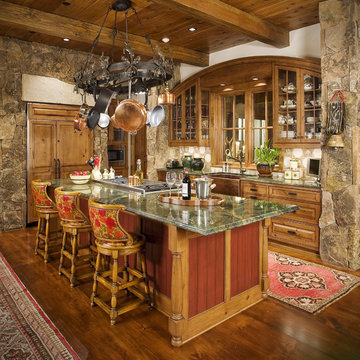
Design ideas for a rustic l-shaped kitchen in Other with a belfast sink, raised-panel cabinets, medium wood cabinets, beige splashback, integrated appliances, medium hardwood flooring, an island, brown floors and green worktops.

A generous kitchen island is the work horse of the kitchen providing storage, prep space and socializing space.
Alder Shaker style cabinets are paired with beautiful granite countertops. Double wall oven, gas cooktop , exhaust hood and dishwasher by Bosch. Founder depth Trio refrigerator by Kitchen Aid. Microwave drawer by Sharp.

Design ideas for a medium sized traditional galley open plan kitchen in Seattle with a submerged sink, shaker cabinets, medium wood cabinets, granite worktops, beige splashback, metro tiled splashback, stainless steel appliances, medium hardwood flooring, a breakfast bar, brown floors and green worktops.

Photography: Augie Salbosa
Kitchen remodel
Sub-Zero / Wolf appliances
Butcher countertop
Studio Becker Cabinetry
Cork flooring
Ice Stone countertop
Glass backsplash

Based on a mid century modern concept
Photo of a contemporary l-shaped kitchen/diner in Los Angeles with flat-panel cabinets, medium wood cabinets, multi-coloured splashback, mosaic tiled splashback, engineered stone countertops, stainless steel appliances, concrete flooring, a breakfast bar, a submerged sink and green worktops.
Photo of a contemporary l-shaped kitchen/diner in Los Angeles with flat-panel cabinets, medium wood cabinets, multi-coloured splashback, mosaic tiled splashback, engineered stone countertops, stainless steel appliances, concrete flooring, a breakfast bar, a submerged sink and green worktops.
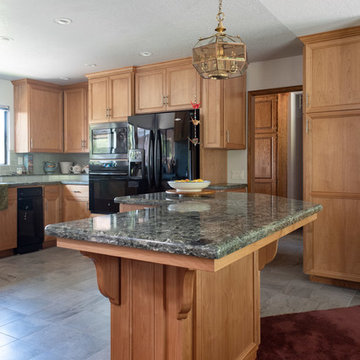
©2018 Sligh Cabinets, Inc. | Custom Cabinetry and Counter tops by Sligh Cabinets, Inc.
Design ideas for a medium sized classic u-shaped kitchen/diner in San Luis Obispo with a built-in sink, recessed-panel cabinets, medium wood cabinets, engineered stone countertops, green splashback, ceramic splashback, black appliances, ceramic flooring, an island, grey floors and green worktops.
Design ideas for a medium sized classic u-shaped kitchen/diner in San Luis Obispo with a built-in sink, recessed-panel cabinets, medium wood cabinets, engineered stone countertops, green splashback, ceramic splashback, black appliances, ceramic flooring, an island, grey floors and green worktops.
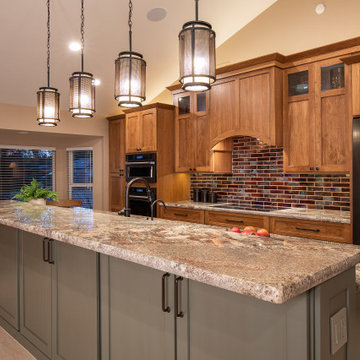
This is an example of a large classic galley kitchen/diner in Phoenix with a double-bowl sink, shaker cabinets, medium wood cabinets, granite worktops, red splashback, ceramic splashback, black appliances, porcelain flooring, an island, beige floors and green worktops.
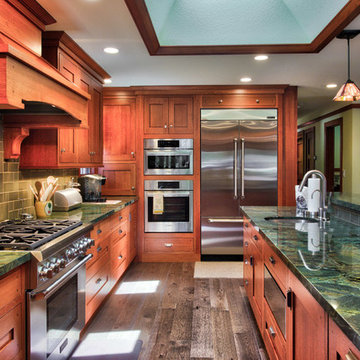
Large traditional u-shaped kitchen in San Francisco with a submerged sink, shaker cabinets, medium wood cabinets, green splashback, ceramic splashback, stainless steel appliances, an island and green worktops.
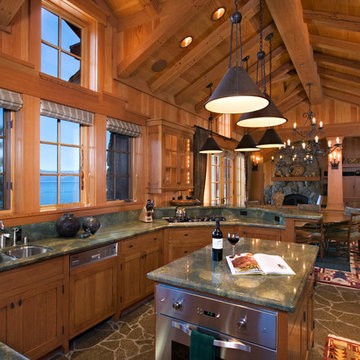
Rustic open plan kitchen in Sacramento with a double-bowl sink, shaker cabinets, medium wood cabinets and green worktops.
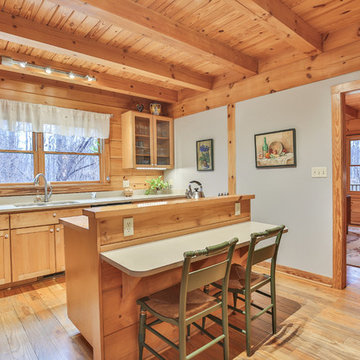
Design ideas for a rustic enclosed kitchen in Raleigh with a double-bowl sink, shaker cabinets, medium wood cabinets, medium hardwood flooring, an island, green worktops and wood splashback.
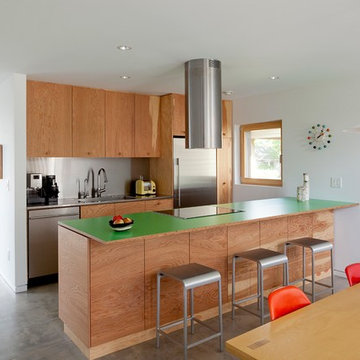
jeremy bittermann
This is an example of a contemporary galley open plan kitchen in Portland with flat-panel cabinets, medium wood cabinets, metallic splashback, metal splashback, stainless steel appliances, concrete flooring and green worktops.
This is an example of a contemporary galley open plan kitchen in Portland with flat-panel cabinets, medium wood cabinets, metallic splashback, metal splashback, stainless steel appliances, concrete flooring and green worktops.
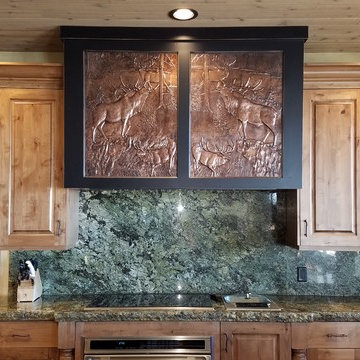
This is an example of a classic kitchen in Other with raised-panel cabinets, medium wood cabinets, granite worktops, green splashback, stone slab splashback and green worktops.

This is an example of an expansive world-inspired grey and brown kitchen/diner in Miami with recessed-panel cabinets, medium wood cabinets, soapstone worktops, stainless steel appliances, dark hardwood flooring, multiple islands, brown floors, exposed beams, feature lighting, a belfast sink and green worktops.

The design of this remodel of a small two-level residence in Noe Valley reflects the owner's passion for Japanese architecture. Having decided to completely gut the interior partitions, we devised a better-arranged floor plan with traditional Japanese features, including a sunken floor pit for dining and a vocabulary of natural wood trim and casework. Vertical grain Douglas Fir takes the place of Hinoki wood traditionally used in Japan. Natural wood flooring, soft green granite and green glass backsplashes in the kitchen further develop the desired Zen aesthetic. A wall to wall window above the sunken bath/shower creates a connection to the outdoors. Privacy is provided through the use of switchable glass, which goes from opaque to clear with a flick of a switch. We used in-floor heating to eliminate the noise associated with forced-air systems.
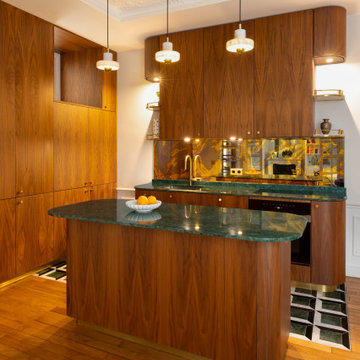
Porte Dauphine - Réaménagement et décoration d'un appartement, Paris XVIe - Cuisine. La cuisine reprend les codes "Bistrot" afin de s'intégrer avec élégance dans la pièce de vie.
sa fonction première est ainsi un peu dissimulée. Les matériaux de grande qualité lui confère un un aspect luxueux et en font le point d'orgue de la pièce. Photo Arnaud Rinuccini

This kitchen in a 1911 Craftsman home has taken on a new life full of color and personality. Inspired by the client’s colorful taste and the homes of her family in The Philippines, we leaned into the wild for this design. The first thing the client told us is that she wanted terra cotta floors and green countertops. Beyond this direction, she wanted a place for the refrigerator in the kitchen since it was originally in the breakfast nook. She also wanted a place for waste receptacles, to be able to reach all the shelves in her cabinetry, and a special place to play Mahjong with friends and family.
The home presented some challenges in that the stairs go directly over the space where we wanted to move the refrigerator. The client also wanted us to retain the built-ins in the dining room that are on the opposite side of the range wall, as well as the breakfast nook built ins. The solution to these problems were clear to us, and we quickly got to work. We lowered the cabinetry in the refrigerator area to accommodate the stairs above, as well as closing off the unnecessary door from the kitchen to the stairs leading to the second floor. We utilized a recycled body porcelain floor tile that looks like terra cotta to achieve the desired look, but it is much easier to upkeep than traditional terra cotta. In the breakfast nook we used bold jungle themed wallpaper to create a special place that feels connected, but still separate, from the kitchen for the client to play Mahjong in or enjoy a cup of coffee. Finally, we utilized stair pullouts by all the upper cabinets that extend to the ceiling to ensure that the client can reach every shelf.
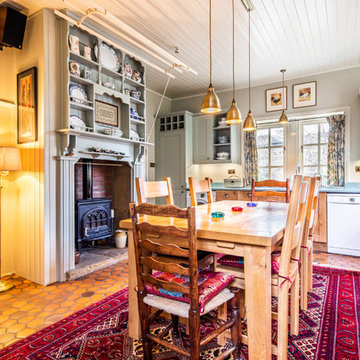
Design ideas for a medium sized traditional u-shaped kitchen/diner in Other with a double-bowl sink, shaker cabinets, medium wood cabinets, glass worktops, multi-coloured splashback, glass tiled splashback, white appliances, terracotta flooring, no island, orange floors and green worktops.
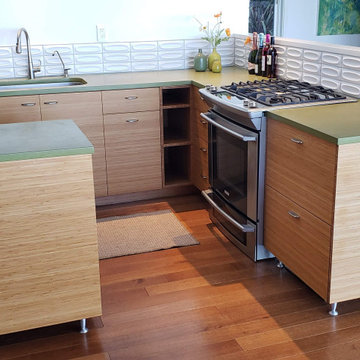
Refresh of a modern eco-friendly kitchen that is perfectly-fitted to a mid-century modern home in Sausalito, California.
Photo of a small retro l-shaped open plan kitchen in San Francisco with a submerged sink, flat-panel cabinets, medium wood cabinets, concrete worktops, white splashback, metro tiled splashback, stainless steel appliances, medium hardwood flooring, a breakfast bar, brown floors, green worktops and exposed beams.
Photo of a small retro l-shaped open plan kitchen in San Francisco with a submerged sink, flat-panel cabinets, medium wood cabinets, concrete worktops, white splashback, metro tiled splashback, stainless steel appliances, medium hardwood flooring, a breakfast bar, brown floors, green worktops and exposed beams.
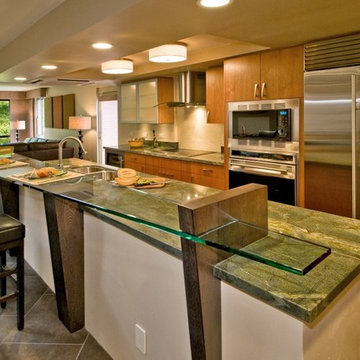
Photographer: Augie Salbosa
Inspiration for a contemporary galley kitchen/diner in Hawaii with flat-panel cabinets, stainless steel appliances, glass worktops, a double-bowl sink, medium wood cabinets and green worktops.
Inspiration for a contemporary galley kitchen/diner in Hawaii with flat-panel cabinets, stainless steel appliances, glass worktops, a double-bowl sink, medium wood cabinets and green worktops.
Kitchen with Medium Wood Cabinets and Green Worktops Ideas and Designs
1