Kitchen with Medium Wood Cabinets and Green Worktops Ideas and Designs
Refine by:
Budget
Sort by:Popular Today
81 - 100 of 599 photos
Item 1 of 3
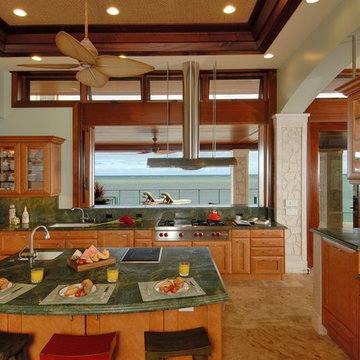
Photographer: Augie Salbosa
Nautical kitchen/diner in Hawaii with glass-front cabinets, medium wood cabinets, green splashback, stone slab splashback, granite worktops, a single-bowl sink, integrated appliances and green worktops.
Nautical kitchen/diner in Hawaii with glass-front cabinets, medium wood cabinets, green splashback, stone slab splashback, granite worktops, a single-bowl sink, integrated appliances and green worktops.
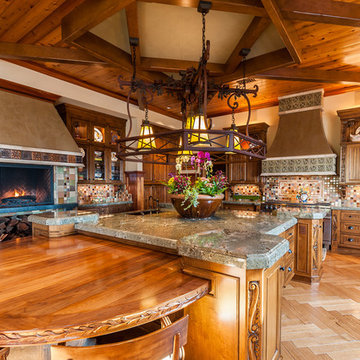
Beautiful warm wood dominates this cozy yet expansive kitchen. Craftsman style light fixtures offer soft light. Sage green counter tops and upholstery soften the wood tones and add contrast. A wood burning oven is lined with craftsman style tiles.
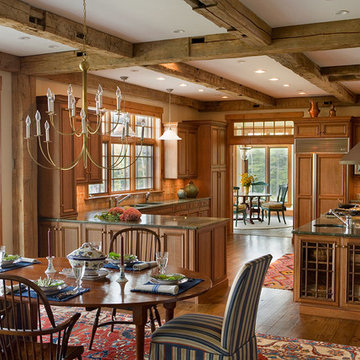
Eric Roth
Design ideas for an expansive classic u-shaped kitchen in Jacksonville with a submerged sink, recessed-panel cabinets, medium wood cabinets, granite worktops, orange splashback, integrated appliances, medium hardwood flooring, an island, brown floors and green worktops.
Design ideas for an expansive classic u-shaped kitchen in Jacksonville with a submerged sink, recessed-panel cabinets, medium wood cabinets, granite worktops, orange splashback, integrated appliances, medium hardwood flooring, an island, brown floors and green worktops.
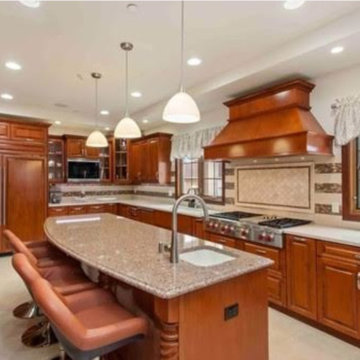
Photo of a large classic single-wall enclosed kitchen with a submerged sink, raised-panel cabinets, medium wood cabinets, granite worktops, integrated appliances, porcelain flooring, an island, beige floors and green worktops.
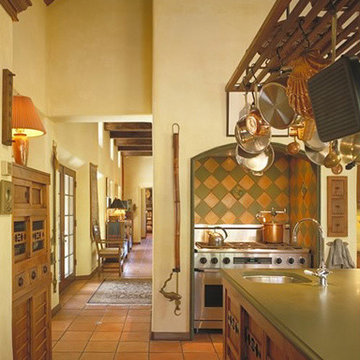
The clients wanted a “solid, old-world feel”, like an old Mexican hacienda, small yet energy-efficient. They wanted a house that was warm and comfortable, with monastic simplicity; the sense of a house as a haven, a retreat.
The project’s design origins come from a combination of the traditional Mexican hacienda and the regional Northern New Mexican style. Room proportions, sizes and volume were determined by assessing traditional homes of this character. This was combined with a more contemporary geometric clarity of rooms and their interrelationship. The overall intent was to achieve what Mario Botta called “A newness of the old and an archaeology of the new…a sense both of historic continuity and of present day innovation”.
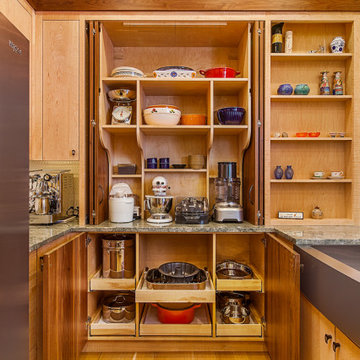
Custom cabinetry using mixed woods from the clients mill in Michigan add loads of storage capability and are a piece of art as well.
Design and Construction by Meadowlark Design + Build. Photography by Jeff Garland. Stair railing by Drew Kyte of Kyte Metalwerks.
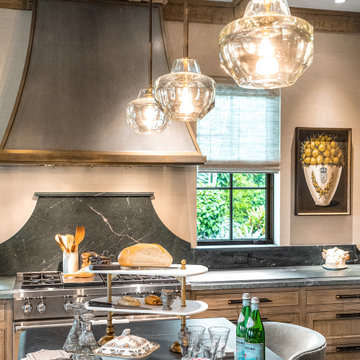
Photo of an expansive classic grey and brown kitchen/diner in Miami with a belfast sink, recessed-panel cabinets, medium wood cabinets, soapstone worktops, stainless steel appliances, dark hardwood flooring, multiple islands, brown floors, green worktops, exposed beams and feature lighting.
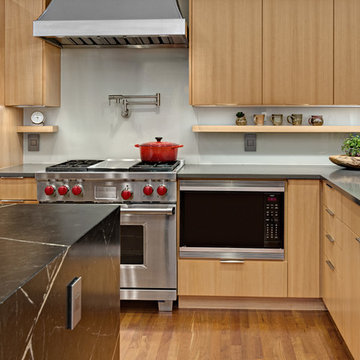
Medium sized contemporary l-shaped kitchen/diner in Other with a submerged sink, flat-panel cabinets, medium wood cabinets, soapstone worktops, green splashback, glass sheet splashback, stainless steel appliances, medium hardwood flooring, an island, orange floors and green worktops.
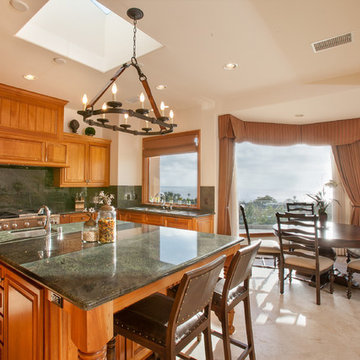
Photography: Studio 512
This is an example of a traditional kitchen/diner in San Diego with raised-panel cabinets, medium wood cabinets, green splashback, stone slab splashback, stainless steel appliances and green worktops.
This is an example of a traditional kitchen/diner in San Diego with raised-panel cabinets, medium wood cabinets, green splashback, stone slab splashback, stainless steel appliances and green worktops.
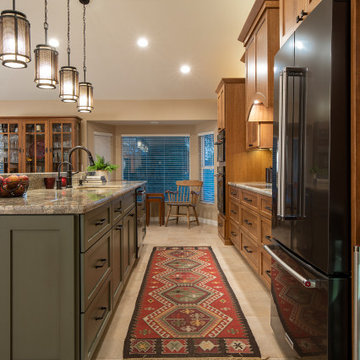
Design ideas for a large classic galley kitchen/diner in Phoenix with a double-bowl sink, shaker cabinets, medium wood cabinets, granite worktops, red splashback, ceramic splashback, black appliances, porcelain flooring, an island, beige floors and green worktops.
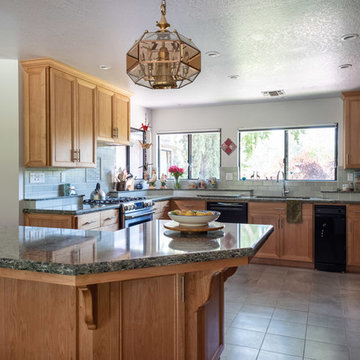
©2018 Sligh Cabinets, Inc. | Custom Cabinetry and Counter tops by Sligh Cabinets, Inc.
Inspiration for a medium sized traditional u-shaped kitchen/diner in San Luis Obispo with a built-in sink, recessed-panel cabinets, medium wood cabinets, engineered stone countertops, green splashback, ceramic splashback, black appliances, ceramic flooring, an island, grey floors and green worktops.
Inspiration for a medium sized traditional u-shaped kitchen/diner in San Luis Obispo with a built-in sink, recessed-panel cabinets, medium wood cabinets, engineered stone countertops, green splashback, ceramic splashback, black appliances, ceramic flooring, an island, grey floors and green worktops.
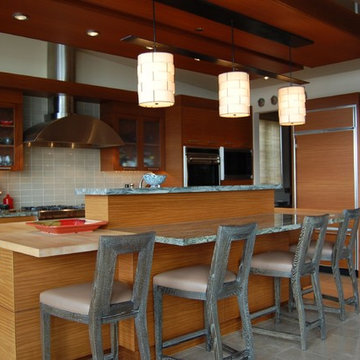
Design ideas for a large contemporary u-shaped kitchen/diner in Seattle with a submerged sink, flat-panel cabinets, medium wood cabinets, limestone worktops, grey splashback, ceramic splashback, integrated appliances, travertine flooring, an island, beige floors and green worktops.
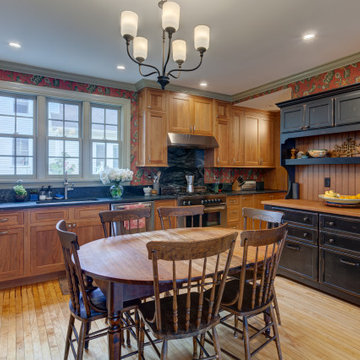
The rear of this 1848 Italianate farmhouse was renovated
in 2018 to expand the kitchen. The kitchen design
was inspired by the Matisse painting “The Red Room”,
a favorite of the homeowners, with its color palate and
patterned wallpaper. The homeowners love to cook and
designed the kitchen to maximize function and remain
true to the period elements of the home, while taking
their family’s needs into consideration. They added
a command center, charging station, lots of counter/
storage space and a custom hutch with a
butcher block counter to use as a baking station. The Kitchen cabinets feature Cherry, Crystal Cabinet Works, Inset, Framed Cabinetry with Breezewood Stain.
The perimeter cabinets feature Green Soapstone with a full height backsplash behind the range.
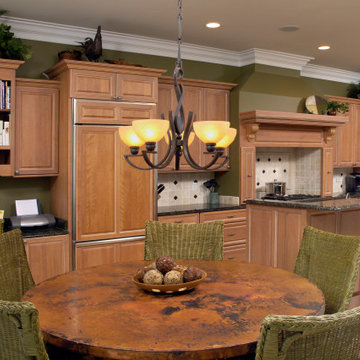
kitchen and bath remodelers, kitchen, remodeler, remodelers, renovation, kitchen and bath designers, renovation home center, cabinetry, custom home furnishing, countertops, cabinets, clean lines, tr storage solutions, modern storage, gas stove, recessed lighting, stainless range, custom backsplash, general contractor, renovation, renovating, timber framing, new construction,
custom, home builders, luxury, unique, high end homes, project management, design build firms, custom construction, luxury homes
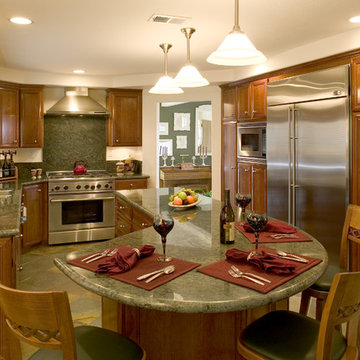
Traditional enclosed kitchen in San Diego with stainless steel appliances, a submerged sink, raised-panel cabinets, medium wood cabinets, granite worktops, green splashback, stone slab splashback, terracotta flooring, an island, multi-coloured floors and green worktops.

We installed this beautiful wide plank hickory floor, sanded and finished it.
Expansive modern galley open plan kitchen in Denver with glass-front cabinets, medium wood cabinets, concrete worktops, green splashback, glass tiled splashback, stainless steel appliances, light hardwood flooring, an island, brown floors and green worktops.
Expansive modern galley open plan kitchen in Denver with glass-front cabinets, medium wood cabinets, concrete worktops, green splashback, glass tiled splashback, stainless steel appliances, light hardwood flooring, an island, brown floors and green worktops.
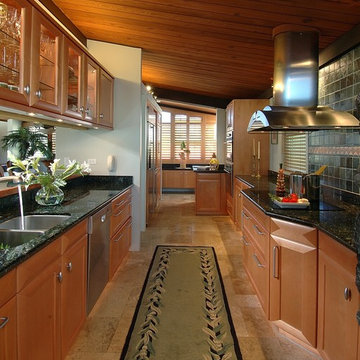
Photo of a contemporary galley kitchen in Hawaii with glass-front cabinets, stainless steel appliances, a submerged sink, medium wood cabinets and green worktops.
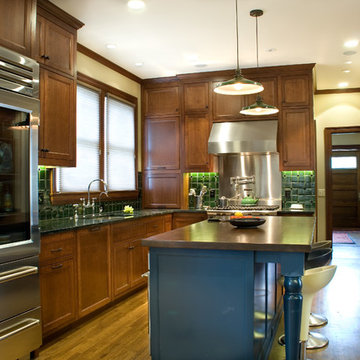
The transformation of this 1891 Queen Anne kitchen includes all the modern conveniences, including LED lighting, but keeps all the character this historic home deserves.
Photos by VUJOVICH Design Build
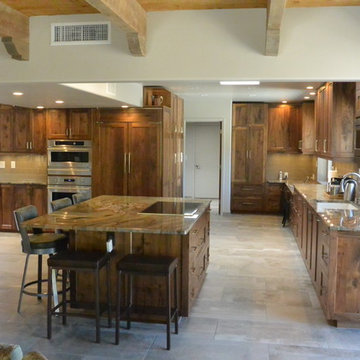
Inspiration for an expansive traditional l-shaped open plan kitchen in Other with a submerged sink, shaker cabinets, medium wood cabinets, quartz worktops, white splashback, porcelain splashback, integrated appliances, porcelain flooring, an island, grey floors and green worktops.
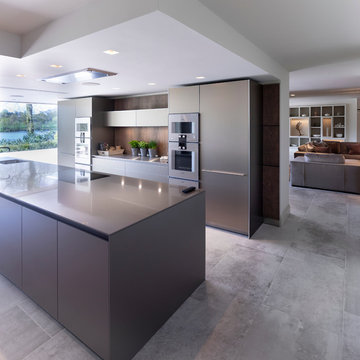
The total re design & interior layout of this expansive lakeside luxury mansion home by Llama Group and Janey Butler Interiors. With stunning B3 Bulthaup Kitchen with Large Pantry and hidden Bulthaup Home bar.. With stunning Janey Butler Interiors furniture design and style throughout. Lake View House can be viewed on the projects page of the Llama Group Website.
Kitchen with Medium Wood Cabinets and Green Worktops Ideas and Designs
5