Kitchen with Medium Wood Cabinets and Multi-coloured Floors Ideas and Designs
Refine by:
Budget
Sort by:Popular Today
81 - 100 of 2,180 photos
Item 1 of 3
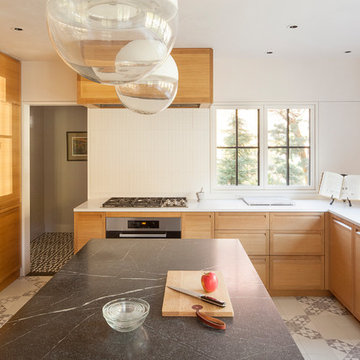
Photo by Jeremy Bittermann
Photo of a contemporary u-shaped kitchen in Portland with flat-panel cabinets, medium wood cabinets, white splashback, stainless steel appliances, an island, multi-coloured floors and white worktops.
Photo of a contemporary u-shaped kitchen in Portland with flat-panel cabinets, medium wood cabinets, white splashback, stainless steel appliances, an island, multi-coloured floors and white worktops.
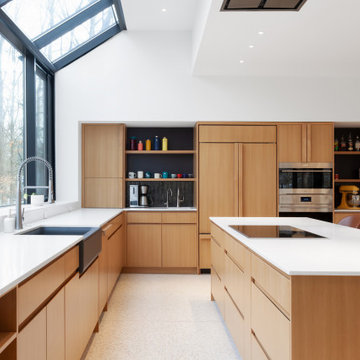
Modern Brick House, Indianapolis, Windcombe Neighborhood - Christopher Short, Derek Mills, Paul Reynolds, Architects, HAUS Architecture + WERK | Building Modern - Construction Managers - Architect Custom Builders

Complete kitchen remodel
Custom built cherry cabinetry with reclaimed redwood insets. Fireclay tile backsplash and Vermont Soapstone Countertops complement the circle sawn fir floors.
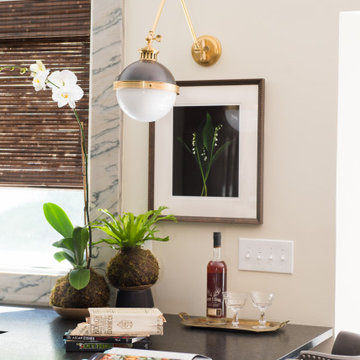
Kitchen Island
This is an example of a medium sized traditional u-shaped kitchen/diner in St Louis with shaker cabinets, medium wood cabinets, granite worktops, white splashback, marble splashback, stainless steel appliances, porcelain flooring, a breakfast bar, multi-coloured floors and black worktops.
This is an example of a medium sized traditional u-shaped kitchen/diner in St Louis with shaker cabinets, medium wood cabinets, granite worktops, white splashback, marble splashback, stainless steel appliances, porcelain flooring, a breakfast bar, multi-coloured floors and black worktops.
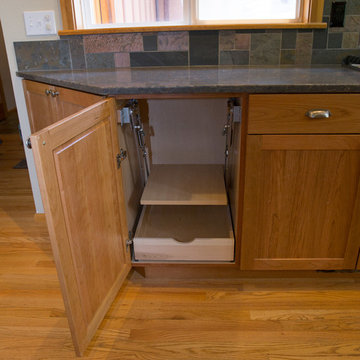
Our clients wanted to update their kitchen and create more storage space. They also needed a desk area in the kitchen and a display area for family keepsakes. With small children, they were not using the breakfast bar on the island, so we chose when redesigning the island to add storage instead of having the countertop overhang for seating. We extended the height of the cabinetry also. A desk area with 2 file drawers and mail sorting cubbies was created so the homeowners could have a place to organize their bills, charge their electronics, and pay bills. We also installed 2 plugs into the narrow bookcase to the right of the desk area with USB plugs for charging phones and tablets.
Our clients chose a cherry craftsman cabinet style with simple cups and knobs in brushed stainless steel. For the countertops, Silestone Copper Mist was chosen. It is a gorgeous slate blue hue with copper flecks. To compliment this choice, I custom designed this slate backsplash using multiple colors of slate. This unique, natural stone, geometric backsplash complemented the countertops and the cabinetry style perfectly.
We installed a pot filler over the cooktop and a pull-out spice cabinet to the right of the cooktop. To utilize counterspace, the microwave was installed into a wall cabinet to the right of the cooktop. We moved the sink and dishwasher into the island and placed a pull-out garbage and recycling drawer to the left of the sink. An appliance lift was also installed for a Kitchenaid mixer to be stored easily without ever having to lift it.
To improve the lighting in the kitchen and great room which has a vaulted pine tongue and groove ceiling, we designed and installed hollow beams to run the electricity through from the kitchen to the fireplace. For the island we installed 3 pendants and 4 down lights to provide ample lighting at the island. All lighting was put onto dimmer switches. We installed new down lighting along the cooktop wall. For the great room, we installed track lighting and attached it to the sides of the beams and used directional lights to provide lighting for the great room and to light up the fireplace.
The beautiful home in the woods, now has an updated, modern kitchen and fantastic lighting which our clients love.
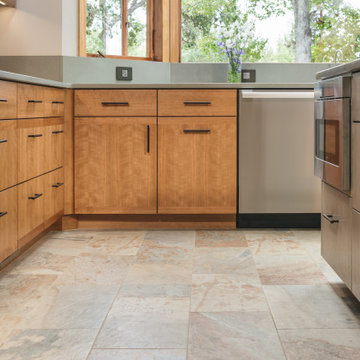
A transitional kitchen design with Earth tone color palette. Natural wood cabinets at the perimeter and grey wash cabinets for the island, tied together with high variant "slaty" porcelain tile floor. A simple grey quartz countertop for the perimeter and copper flecked grey quartz on the island. Stainless steel appliances and fixtures, black cabinet and drawer pulls, hammered copper pendant lights, and a contemporary range backsplash tile accent.
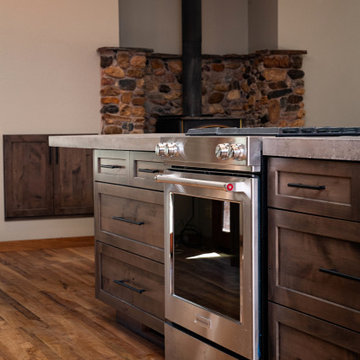
Inspiration for a large rustic galley open plan kitchen in Sacramento with a submerged sink, shaker cabinets, medium wood cabinets, concrete worktops, grey splashback, stone tiled splashback, stainless steel appliances, medium hardwood flooring, an island, multi-coloured floors and grey worktops.

Large rustic u-shaped open plan kitchen in Denver with a submerged sink, shaker cabinets, medium wood cabinets, soapstone worktops, multi-coloured splashback, stone slab splashback, stainless steel appliances, slate flooring, multiple islands and multi-coloured floors.
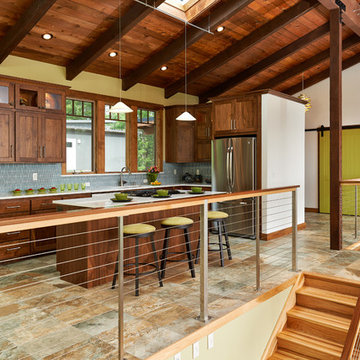
Photo of a medium sized classic l-shaped open plan kitchen in Other with a submerged sink, shaker cabinets, medium wood cabinets, stainless steel appliances, an island, composite countertops, blue splashback, porcelain splashback, ceramic flooring and multi-coloured floors.
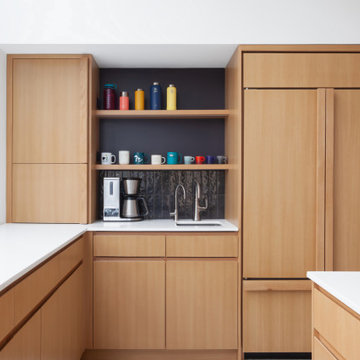
Modern Brick House, Indianapolis, Windcombe Neighborhood - Christopher Short, Derek Mills, Paul Reynolds, Architects, HAUS Architecture + WERK | Building Modern - Construction Managers - Architect Custom Builders
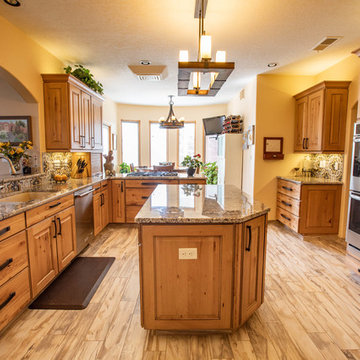
Poulin Design Center
Inspiration for an expansive traditional single-wall open plan kitchen in Albuquerque with a built-in sink, raised-panel cabinets, medium wood cabinets, granite worktops, metallic splashback, ceramic splashback, stainless steel appliances, porcelain flooring, an island, multi-coloured floors and grey worktops.
Inspiration for an expansive traditional single-wall open plan kitchen in Albuquerque with a built-in sink, raised-panel cabinets, medium wood cabinets, granite worktops, metallic splashback, ceramic splashback, stainless steel appliances, porcelain flooring, an island, multi-coloured floors and grey worktops.
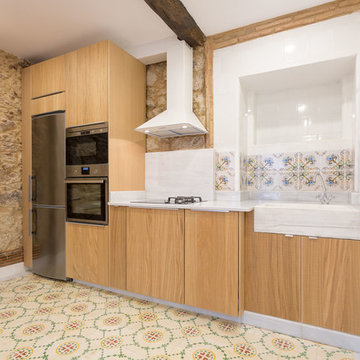
Daniel Mato Fotografía
Medium sized mediterranean single-wall kitchen in Other with medium wood cabinets, ceramic splashback, no island, white worktops, a belfast sink, flat-panel cabinets, multi-coloured splashback, stainless steel appliances, ceramic flooring and multi-coloured floors.
Medium sized mediterranean single-wall kitchen in Other with medium wood cabinets, ceramic splashback, no island, white worktops, a belfast sink, flat-panel cabinets, multi-coloured splashback, stainless steel appliances, ceramic flooring and multi-coloured floors.
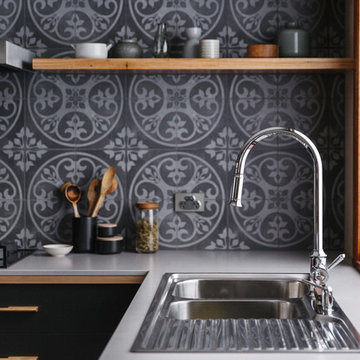
Jonathan VDK
This is an example of a large modern u-shaped open plan kitchen in Adelaide with flat-panel cabinets, medium wood cabinets, composite countertops, grey splashback, ceramic splashback, stainless steel appliances, slate flooring, an island and multi-coloured floors.
This is an example of a large modern u-shaped open plan kitchen in Adelaide with flat-panel cabinets, medium wood cabinets, composite countertops, grey splashback, ceramic splashback, stainless steel appliances, slate flooring, an island and multi-coloured floors.
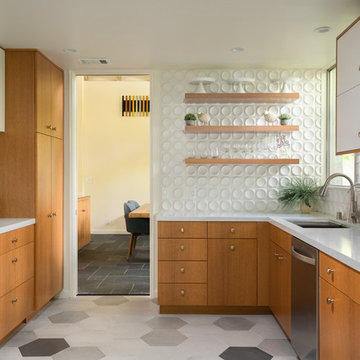
Mid Century Kitchen
Inspiration for a medium sized contemporary l-shaped enclosed kitchen in Los Angeles with a submerged sink, flat-panel cabinets, medium wood cabinets, engineered stone countertops, white splashback, porcelain splashback, stainless steel appliances, porcelain flooring, a breakfast bar, multi-coloured floors and white worktops.
Inspiration for a medium sized contemporary l-shaped enclosed kitchen in Los Angeles with a submerged sink, flat-panel cabinets, medium wood cabinets, engineered stone countertops, white splashback, porcelain splashback, stainless steel appliances, porcelain flooring, a breakfast bar, multi-coloured floors and white worktops.
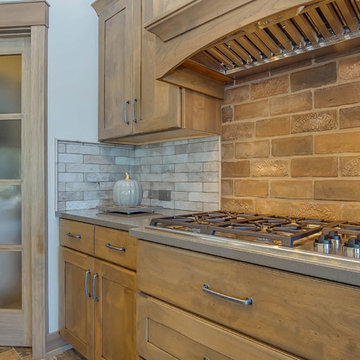
Medium sized classic l-shaped open plan kitchen in Grand Rapids with shaker cabinets, medium wood cabinets, engineered stone countertops, multi-coloured splashback, mosaic tiled splashback, stainless steel appliances, slate flooring, an island and multi-coloured floors.
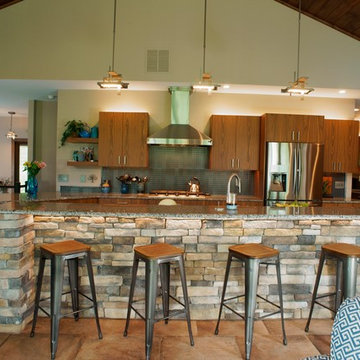
Signature Custom Cabinetry, Prairie door style, slab doors
Photo of a large contemporary galley open plan kitchen in Philadelphia with a submerged sink, flat-panel cabinets, medium wood cabinets, granite worktops, grey splashback, mosaic tiled splashback, stainless steel appliances, porcelain flooring, an island, multi-coloured floors and multicoloured worktops.
Photo of a large contemporary galley open plan kitchen in Philadelphia with a submerged sink, flat-panel cabinets, medium wood cabinets, granite worktops, grey splashback, mosaic tiled splashback, stainless steel appliances, porcelain flooring, an island, multi-coloured floors and multicoloured worktops.
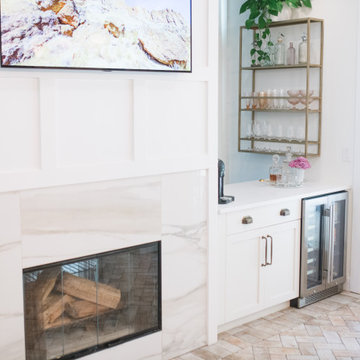
This is an example of a large classic l-shaped kitchen/diner in Orlando with a submerged sink, shaker cabinets, medium wood cabinets, quartz worktops, multi-coloured splashback, porcelain splashback, stainless steel appliances, brick flooring, an island, multi-coloured floors and white worktops.

This kitchen proves small East sac bungalows can have high function and all the storage of a larger kitchen. A large peninsula overlooks the dining and living room for an open concept. A lower countertop areas gives prep surface for baking and use of small appliances. Geometric hexite tiles by fireclay are finished with pale blue grout, which complements the upper cabinets. The same hexite pattern was recreated by a local artist on the refrigerator panes. A textured striped linen fabric by Ralph Lauren was selected for the interior clerestory windows of the wall cabinets.
Large plank french oak flooring ties the whole home together. A custom Nar designed walnut dining table was crafted to be perfectly sized for the dining room. Eclectic furnishings with leather, steel, brass, and linen textures bring contemporary living to this classic bungalow. A reclaimed piano string board was repurposed as a large format coffee table.
Every square inch of this home was optimized with storage including the custom dresser hutch with vanity counter.
This petite bath is finished with caviar painted walls, walnut cabinetry, and a retro globe light bar. We think all splashes should have a swoop! The mitered countertop ledge is the clients’ favorite feature of this bath.
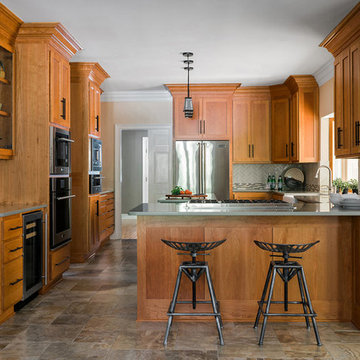
Traditional u-shaped kitchen/diner in Atlanta with a belfast sink, shaker cabinets, medium wood cabinets, engineered stone countertops, blue splashback, porcelain splashback, stainless steel appliances, porcelain flooring, an island, multi-coloured floors and green worktops.
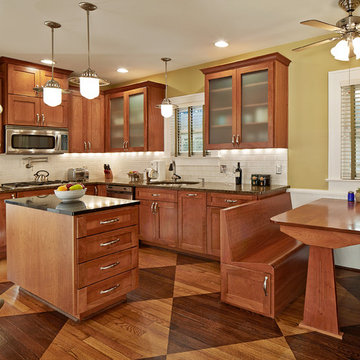
Medium sized classic u-shaped kitchen/diner in Dallas with a submerged sink, shaker cabinets, medium wood cabinets, granite worktops, white splashback, metro tiled splashback, stainless steel appliances, light hardwood flooring, an island and multi-coloured floors.
Kitchen with Medium Wood Cabinets and Multi-coloured Floors Ideas and Designs
5