Kitchen with Medium Wood Cabinets and Multi-coloured Floors Ideas and Designs
Refine by:
Budget
Sort by:Popular Today
101 - 120 of 2,180 photos
Item 1 of 3

Photo of a medium sized classic l-shaped open plan kitchen in Seattle with a submerged sink, recessed-panel cabinets, medium wood cabinets, granite worktops, multi-coloured splashback, stone tiled splashback, stainless steel appliances, vinyl flooring, an island, multi-coloured floors and multicoloured worktops.
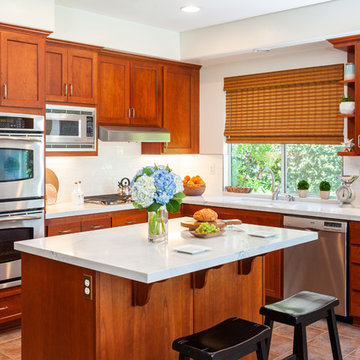
Inspiration for a medium sized traditional l-shaped kitchen/diner in San Diego with a submerged sink, shaker cabinets, medium wood cabinets, engineered stone countertops, white splashback, metro tiled splashback, stainless steel appliances, porcelain flooring, an island, multi-coloured floors and white worktops.
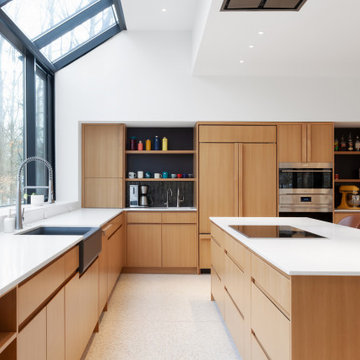
Modern Brick House, Indianapolis, Windcombe Neighborhood - Christopher Short, Derek Mills, Paul Reynolds, Architects, HAUS Architecture + WERK | Building Modern - Construction Managers - Architect Custom Builders

DIY Kitchen Splash project is fun and interesting. Client wanted to update their galley-style kitchen and chose to update with new countertops and backsplash. Furthermore, the choice of new granite with greys, blacks, and hints of green tones exquisitely marbled throughout the countertop is stunning. In addition, the client needed backsplash to enhance the colors in their granite. Working with a French Creek Kitchen Designer they found the right sample. Similarly, this glass and stone mix pulled together the tones from the granite and beautifully enhances their oak cabinets. Clients to do it yourself install their kitchen backsplash and successfully they did. Wow!
Kitchen Backsplash and countertops complete in Client Project Kitchen Update ~ Thank you for sharing!
Looking to do a DIY Kitchen Splash project shop our extensive affordable selection of mosaics and tile kitchen backsplashes. In effect choose from various glass, stone, encaustic, marble and other natural stone mosaics and tiles. No matter your style or color we have you covered.
When planning a kitchen renovation, start with a kitchen designer to assist in organizing, planning, and choosing the right cabinets, countertops, kitchen backsplash, tile, flooring and so much more. We have streamlined kitchen planning and design by consolidating the design process with material selection all in one place. Our designer will work with you to develop a kitchen design.
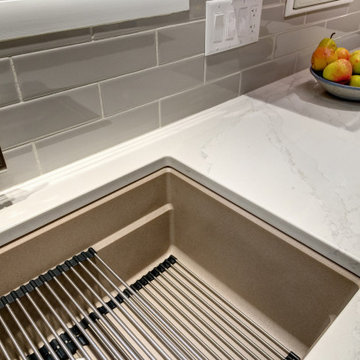
Photo Credit: Dennis Jourdan
Design ideas for a medium sized contemporary u-shaped kitchen/diner in Chicago with a single-bowl sink, flat-panel cabinets, medium wood cabinets, engineered stone countertops, grey splashback, porcelain splashback, stainless steel appliances, porcelain flooring, a breakfast bar, multi-coloured floors and grey worktops.
Design ideas for a medium sized contemporary u-shaped kitchen/diner in Chicago with a single-bowl sink, flat-panel cabinets, medium wood cabinets, engineered stone countertops, grey splashback, porcelain splashback, stainless steel appliances, porcelain flooring, a breakfast bar, multi-coloured floors and grey worktops.
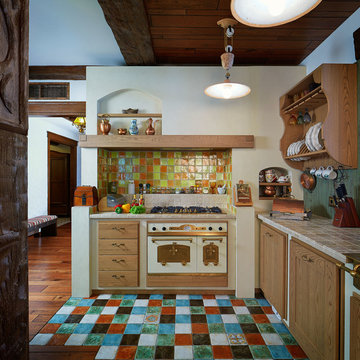
Воронов Александр.
Фото Михаил Поморцев
Design ideas for a rural l-shaped kitchen in Yekaterinburg with medium wood cabinets, multi-coloured splashback, terracotta splashback, terracotta flooring, no island, multi-coloured floors, tile countertops and white appliances.
Design ideas for a rural l-shaped kitchen in Yekaterinburg with medium wood cabinets, multi-coloured splashback, terracotta splashback, terracotta flooring, no island, multi-coloured floors, tile countertops and white appliances.

This kitchen proves small East sac bungalows can have high function and all the storage of a larger kitchen. A large peninsula overlooks the dining and living room for an open concept. A lower countertop areas gives prep surface for baking and use of small appliances. Geometric hexite tiles by fireclay are finished with pale blue grout, which complements the upper cabinets. The same hexite pattern was recreated by a local artist on the refrigerator panes. A textured striped linen fabric by Ralph Lauren was selected for the interior clerestory windows of the wall cabinets.

Design ideas for a large rural l-shaped kitchen in Jackson with a belfast sink, raised-panel cabinets, medium wood cabinets, wood worktops, grey splashback, brick flooring, an island, multi-coloured floors, brown worktops and a wood ceiling.

Lincoln Barbour
This is an example of a medium sized retro galley open plan kitchen in Portland with a submerged sink, flat-panel cabinets, medium wood cabinets, engineered stone countertops, white splashback, ceramic splashback, stainless steel appliances, terrazzo flooring, an island and multi-coloured floors.
This is an example of a medium sized retro galley open plan kitchen in Portland with a submerged sink, flat-panel cabinets, medium wood cabinets, engineered stone countertops, white splashback, ceramic splashback, stainless steel appliances, terrazzo flooring, an island and multi-coloured floors.

Inspiration for a contemporary kitchen in Devon with flat-panel cabinets, medium wood cabinets, green splashback, metro tiled splashback, black appliances, multi-coloured floors and white worktops.
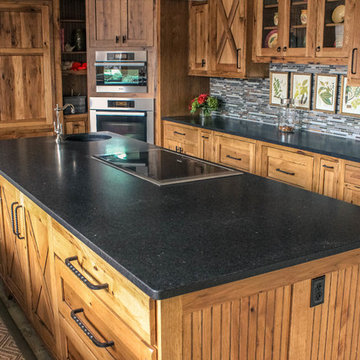
Design ideas for a medium sized country galley kitchen/diner in Other with granite worktops, an island, a submerged sink, shaker cabinets, medium wood cabinets, grey splashback, matchstick tiled splashback, stainless steel appliances, limestone flooring and multi-coloured floors.
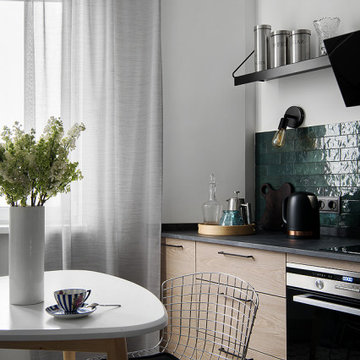
Photo of a medium sized contemporary grey and white l-shaped kitchen/diner in Moscow with a single-bowl sink, flat-panel cabinets, medium wood cabinets, engineered stone countertops, green splashback, ceramic splashback, black appliances, porcelain flooring, multi-coloured floors and black worktops.

This twin home was the perfect home for these empty nesters – retro-styled bathrooms, beautiful fireplace and built-ins, and a spectacular garden. The only thing the home was lacking was a functional kitchen space.
The old kitchen had three entry points – one to the dining room, one to the back entry, and one to a hallway. The hallway entry was closed off to create a more functional galley style kitchen that isolated traffic running through and allowed for much more countertop and storage space.
The clients wanted a transitional style that mimicked their design choices in the rest of the home. A medium wood stained base cabinet was chosen to warm up the space and create contrast against the soft white upper cabinets. The stove was given two resting points on each side, and a large pantry was added for easy-access storage. The original box window at the kitchen sink remains, but the same granite used for the countertops now sits on the sill of the window, as opposed to the old wood sill that showed all water stains and wears. The granite chosen (Nevaska Granite) is a wonderful color mixture of browns, greys, whites, steely blues and a hint of black. A travertine tile backsplash accents the warmth found in the wood tone of the base cabinets and countertops.
Elegant lighting was installed as well as task lighting to compliment the bright, natural light in this kitchen. A flip-up work station will be added as another work point for the homeowners – likely to be used for their stand mixer while baking goodies with their grandkids. Wallpaper adds another layer of visual interest and texture.
The end result is an elegant and timeless design that the homeowners will gladly use for years to come.
Tour this project in person, September 28 – 29, during the 2019 Castle Home Tour!
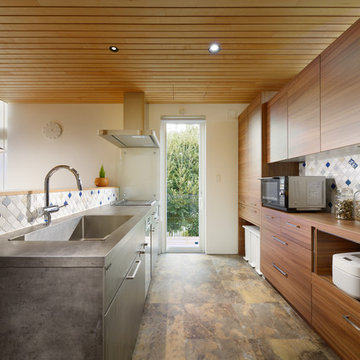
Design ideas for a scandi galley kitchen in Other with an integrated sink, flat-panel cabinets, medium wood cabinets, wood worktops, multi-coloured splashback and multi-coloured floors.

Haris Kenjar
Photo of a retro l-shaped kitchen in Seattle with a submerged sink, flat-panel cabinets, medium wood cabinets, grey splashback, multi-coloured floors and grey worktops.
Photo of a retro l-shaped kitchen in Seattle with a submerged sink, flat-panel cabinets, medium wood cabinets, grey splashback, multi-coloured floors and grey worktops.

Inspiration for a medium sized midcentury l-shaped kitchen/diner in Detroit with a single-bowl sink, flat-panel cabinets, medium wood cabinets, quartz worktops, multi-coloured splashback, ceramic splashback, black appliances, slate flooring, an island and multi-coloured floors.

Medium sized farmhouse u-shaped enclosed kitchen in Portland with a belfast sink, shaker cabinets, medium wood cabinets, granite worktops, white splashback, ceramic splashback, stainless steel appliances, slate flooring, an island, multi-coloured floors and black worktops.
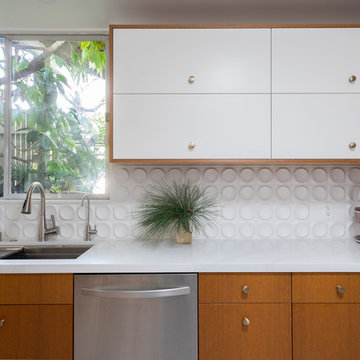
Mid Century Kitchen
Design ideas for a medium sized contemporary l-shaped enclosed kitchen in Los Angeles with a submerged sink, flat-panel cabinets, medium wood cabinets, engineered stone countertops, white splashback, porcelain splashback, stainless steel appliances, porcelain flooring, a breakfast bar, multi-coloured floors and white worktops.
Design ideas for a medium sized contemporary l-shaped enclosed kitchen in Los Angeles with a submerged sink, flat-panel cabinets, medium wood cabinets, engineered stone countertops, white splashback, porcelain splashback, stainless steel appliances, porcelain flooring, a breakfast bar, multi-coloured floors and white worktops.
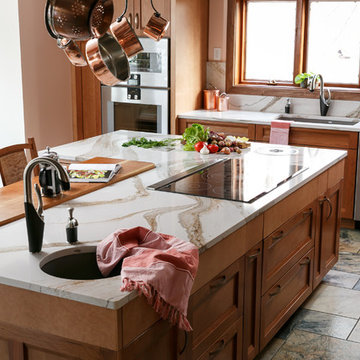
Inspiration for an expansive classic l-shaped enclosed kitchen in Louisville with a submerged sink, recessed-panel cabinets, medium wood cabinets, engineered stone countertops, white splashback, stone slab splashback, stainless steel appliances, porcelain flooring, multiple islands, multi-coloured floors and white worktops.

Design ideas for a medium sized traditional u-shaped open plan kitchen in Seattle with a submerged sink, grey splashback, stone slab splashback, stainless steel appliances, slate flooring, an island, multi-coloured floors, shaker cabinets, medium wood cabinets and concrete worktops.
Kitchen with Medium Wood Cabinets and Multi-coloured Floors Ideas and Designs
6