Kitchen with Medium Wood Cabinets and Painted Wood Flooring Ideas and Designs
Refine by:
Budget
Sort by:Popular Today
1 - 20 of 200 photos
Item 1 of 3
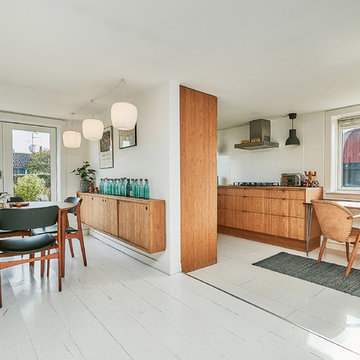
Camilla Ropers © Houzz 2017
This is an example of a medium sized midcentury galley kitchen in Copenhagen with painted wood flooring, white floors, flat-panel cabinets, medium wood cabinets, wood worktops, white splashback and no island.
This is an example of a medium sized midcentury galley kitchen in Copenhagen with painted wood flooring, white floors, flat-panel cabinets, medium wood cabinets, wood worktops, white splashback and no island.

Large retro u-shaped kitchen/diner in Other with a double-bowl sink, medium wood cabinets, marble worktops, pink splashback, marble splashback, stainless steel appliances, painted wood flooring, multiple islands, white floors, pink worktops and a wood ceiling.
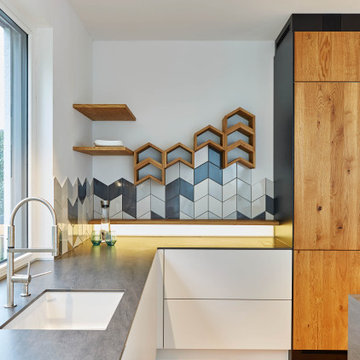
Open plan kitchen in Frankfurt with flat-panel cabinets, medium wood cabinets, ceramic splashback, painted wood flooring and an island.
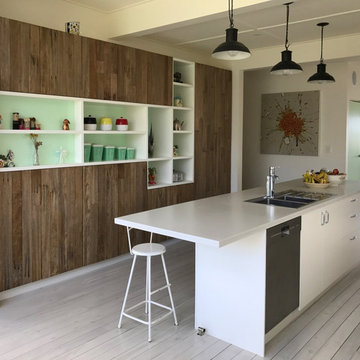
Pale 50's inspired greens & more rustic timbers in combination with some crisp white edges provide a funky display for the owners collection of mid century kitchen ware. The joinery also cleverly hides wide opening doors for improved access to the outdoor room.
Photo Pic Andrews
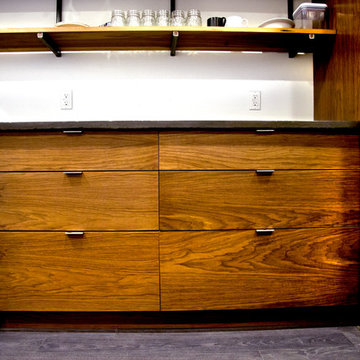
windy films
Photo of an industrial l-shaped kitchen in Boston with a built-in sink, flat-panel cabinets, medium wood cabinets, stainless steel appliances and painted wood flooring.
Photo of an industrial l-shaped kitchen in Boston with a built-in sink, flat-panel cabinets, medium wood cabinets, stainless steel appliances and painted wood flooring.
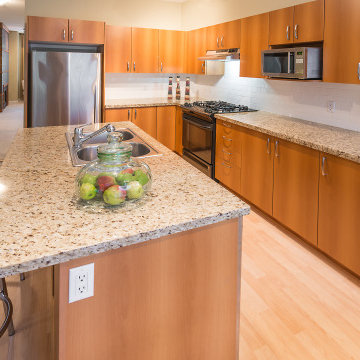
Craftsman designed kitchen remodel for Agoura Hills couple.
Design ideas for an expansive traditional l-shaped kitchen/diner in Los Angeles with a double-bowl sink, flat-panel cabinets, medium wood cabinets, granite worktops, white splashback, stone tiled splashback, stainless steel appliances, painted wood flooring, an island, beige floors and multicoloured worktops.
Design ideas for an expansive traditional l-shaped kitchen/diner in Los Angeles with a double-bowl sink, flat-panel cabinets, medium wood cabinets, granite worktops, white splashback, stone tiled splashback, stainless steel appliances, painted wood flooring, an island, beige floors and multicoloured worktops.

The oak paneled kitchen is modern and final with a grey concrete countertop. Black accents in the kitchen hardware, fact and cabinet trim details give the space a bold look. Counter stool upholstered in a cream beige leather add a sense of softness.
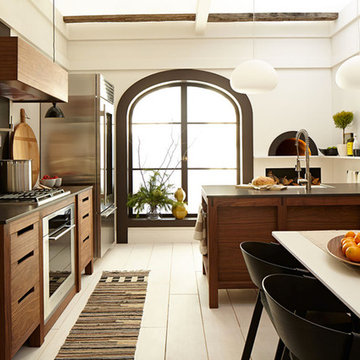
Earl Kendall
Photo of a medium sized contemporary kitchen/diner in New York with a belfast sink, flat-panel cabinets, medium wood cabinets, engineered stone countertops, brown splashback, stone slab splashback, stainless steel appliances, painted wood flooring and an island.
Photo of a medium sized contemporary kitchen/diner in New York with a belfast sink, flat-panel cabinets, medium wood cabinets, engineered stone countertops, brown splashback, stone slab splashback, stainless steel appliances, painted wood flooring and an island.
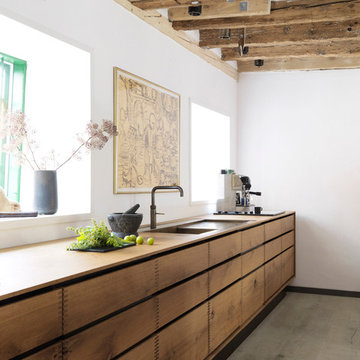
Inspiration for a large rustic galley open plan kitchen in Copenhagen with flat-panel cabinets, medium wood cabinets, a built-in sink, wood worktops, an island and painted wood flooring.
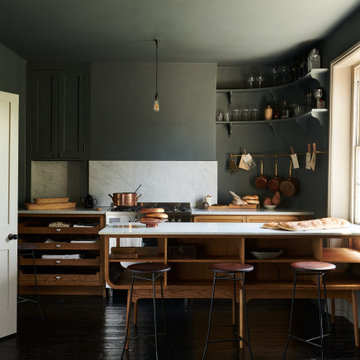
Inspiration for a medium sized midcentury kitchen/diner in London with a belfast sink, medium wood cabinets, marble worktops, white splashback, marble splashback, stainless steel appliances, painted wood flooring, an island, black floors and white worktops.

These barn doors are beautiful and functional. They open to the pantry and the broom closet, both with built-in shelving.
Photos by Chris Veith.
Inspiration for a medium sized farmhouse kitchen pantry in New York with medium wood cabinets, painted wood flooring, no island and brown floors.
Inspiration for a medium sized farmhouse kitchen pantry in New York with medium wood cabinets, painted wood flooring, no island and brown floors.

Large rustic galley kitchen/diner in Copenhagen with flat-panel cabinets, medium wood cabinets, multiple islands, a built-in sink, wood worktops and painted wood flooring.

To keep this kitchen expansion within budget the existing cabinets and Ubatuba granite were kept, but moved to one side of the kitchen. This left the west wall available to create a 9' long custom hutch. Stock, unfinished cabinets from Menard's were used and painted with the appearance of a dark stain, which balances the dark granite on the opposite wall. The butcher block top is from IKEA. The crown and headboard are from Menard's and stained to match the cabinets on the opposite wall.
Moving the cabinets left a shortage in the base cabinets. This was filled by the Details custom designed furniture-style cabinet seen through the steel island. Pull out drawers with exposed wire and burlap bins and vertical cookie sheet slots are hardworking additions to the kitchen.
Walls are a light spring green and the wood flooring is painted in a slightly deeper deck paint. The budget did not allow for all new matching flooring so new unfinished hardwoods were added in the addition and the entire kitchen floor was painted. It's a great fit for this 1947 Cape Cod family home.
The island was custom built with flexibility in mind. It can be rolled anywhere in the room and also offers an overhang counter for seating.
Appliances are all new. The black works very well with the dark granite countertops.
The client retained their dining table but an L-shaped bench with storage was build to maximize seating during their frequent entertaining.
The home did not previously have access to the backyard from the back of the house. The expansion included a new back door that leads to a large deck. Just beyond the fridge on the left, a laundry area was added, relocating it from the unfinished basement.

modernes und großzügiges Einfamilienhaus
This is an example of an expansive contemporary galley open plan kitchen in Munich with a submerged sink, flat-panel cabinets, medium wood cabinets, quartz worktops, grey splashback, black appliances, painted wood flooring, no island, beige floors and beige worktops.
This is an example of an expansive contemporary galley open plan kitchen in Munich with a submerged sink, flat-panel cabinets, medium wood cabinets, quartz worktops, grey splashback, black appliances, painted wood flooring, no island, beige floors and beige worktops.
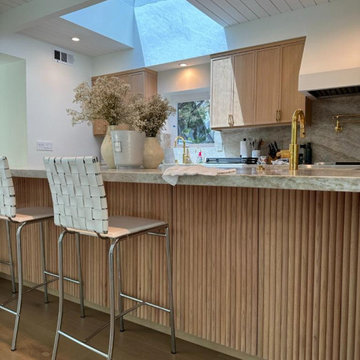
Once again, Tulip Remodeling has successfully completed a comprehensive kitchen remodeling project in Santa Monica! This complete kitchen overhaul includes remarkable features such as an under-mount sink, central marble countertops and backsplash, and a new parquet floor installation. However, our standout expertise lies in installing sought-after skylights above the kitchen sink. These skylights offer a range of advantages, including improved ventilation, heightened energy efficiency, and enhanced visibility thanks to the influx of natural light, a feature highly coveted by homeowners. At Tulip Remodeling, we specialize in home renovations, with a particular emphasis on full kitchen remodeling!
Don’t hesitate anymore and book with us a free consultation now : https://calendly.com/tulipremodeling
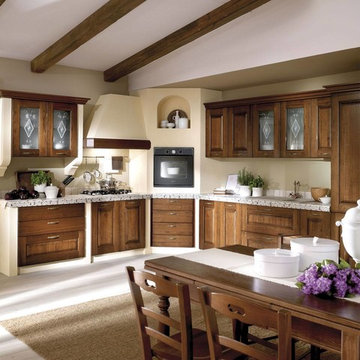
Large mediterranean l-shaped kitchen/diner in Catania-Palermo with a single-bowl sink, raised-panel cabinets, medium wood cabinets, tile countertops, white splashback, mosaic tiled splashback, black appliances, painted wood flooring and white floors.
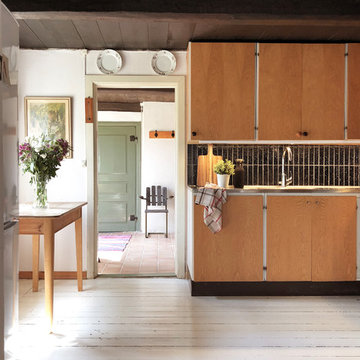
This is an example of a country single-wall kitchen in Other with flat-panel cabinets, medium wood cabinets, black splashback, matchstick tiled splashback, painted wood flooring, no island and white floors.
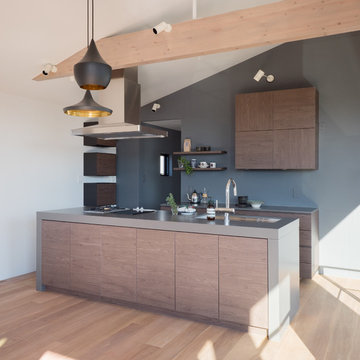
キッチンと照明
Photo of a retro single-wall kitchen in Tokyo Suburbs with a single-bowl sink, flat-panel cabinets, medium wood cabinets, stainless steel worktops, painted wood flooring, an island and beige floors.
Photo of a retro single-wall kitchen in Tokyo Suburbs with a single-bowl sink, flat-panel cabinets, medium wood cabinets, stainless steel worktops, painted wood flooring, an island and beige floors.
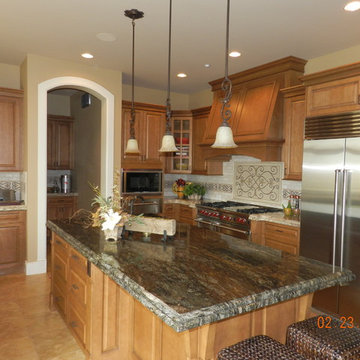
A kitchen with a detailed tile backsplash, granite top kitchen island, pendant lighting, and wooden cupboards.
Designed by Michelle Yorke Interiors who also serves Bellevue, Issaquah, Redmond, Medina, Mercer Island, Kirkland, Seattle, and Clyde Hill.
For more about Michelle Yorke, click here: https://michelleyorkedesign.com/
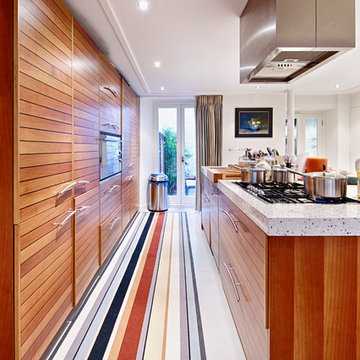
Marco Joe Fazio
Inspiration for a large traditional single-wall kitchen/diner in London with an integrated sink, flat-panel cabinets, medium wood cabinets, granite worktops, stainless steel appliances, painted wood flooring and an island.
Inspiration for a large traditional single-wall kitchen/diner in London with an integrated sink, flat-panel cabinets, medium wood cabinets, granite worktops, stainless steel appliances, painted wood flooring and an island.
Kitchen with Medium Wood Cabinets and Painted Wood Flooring Ideas and Designs
1