Kitchen with Medium Wood Cabinets and Soapstone Worktops Ideas and Designs
Refine by:
Budget
Sort by:Popular Today
101 - 120 of 2,279 photos
Item 1 of 3
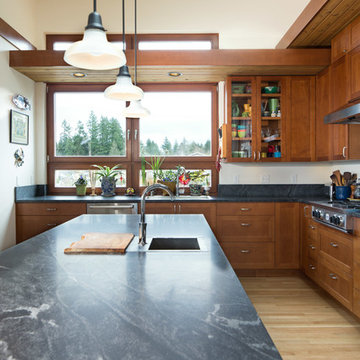
The Prairie Passive home is a contemporary Pacific Northwest energy efficient take on the classic Prairie School style with an amazing ocean view.
This is an example of a medium sized contemporary u-shaped enclosed kitchen in Seattle with a double-bowl sink, shaker cabinets, medium wood cabinets, soapstone worktops, black splashback, stainless steel appliances, light hardwood flooring, an island and beige floors.
This is an example of a medium sized contemporary u-shaped enclosed kitchen in Seattle with a double-bowl sink, shaker cabinets, medium wood cabinets, soapstone worktops, black splashback, stainless steel appliances, light hardwood flooring, an island and beige floors.
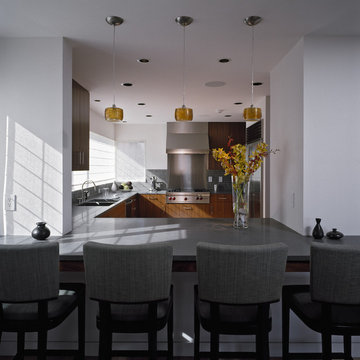
Modern open kitchen.
Photo by Benjamin Benschneider
Photo of a modern u-shaped kitchen/diner in Seattle with stainless steel appliances, a submerged sink, flat-panel cabinets, medium wood cabinets, soapstone worktops, grey splashback and stone slab splashback.
Photo of a modern u-shaped kitchen/diner in Seattle with stainless steel appliances, a submerged sink, flat-panel cabinets, medium wood cabinets, soapstone worktops, grey splashback and stone slab splashback.
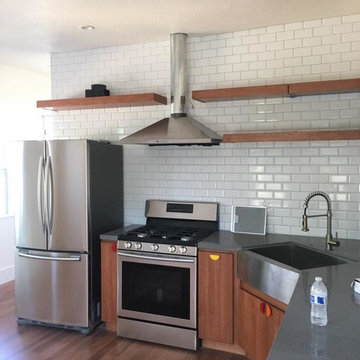
Medium sized traditional l-shaped enclosed kitchen in San Francisco with a belfast sink, flat-panel cabinets, medium wood cabinets, soapstone worktops, white splashback, metro tiled splashback, stainless steel appliances, medium hardwood flooring, no island, brown floors and black worktops.
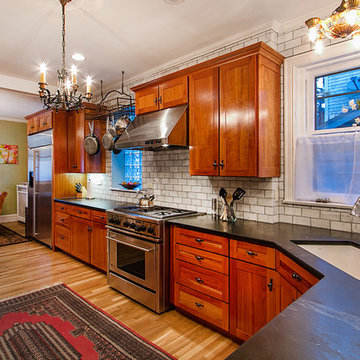
Design ideas for a medium sized classic l-shaped open plan kitchen in Denver with a submerged sink, shaker cabinets, medium wood cabinets, soapstone worktops, white splashback, metro tiled splashback, stainless steel appliances, medium hardwood flooring, no island, brown floors and black worktops.
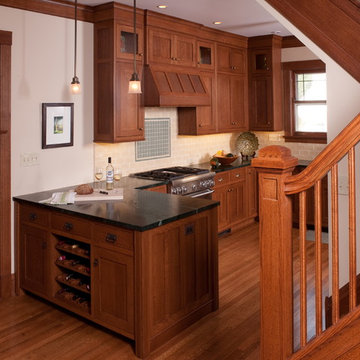
Alex Claney Photography
Photo of a traditional u-shaped kitchen/diner in Chicago with a submerged sink, shaker cabinets, medium wood cabinets, soapstone worktops, beige splashback, metro tiled splashback and stainless steel appliances.
Photo of a traditional u-shaped kitchen/diner in Chicago with a submerged sink, shaker cabinets, medium wood cabinets, soapstone worktops, beige splashback, metro tiled splashback and stainless steel appliances.
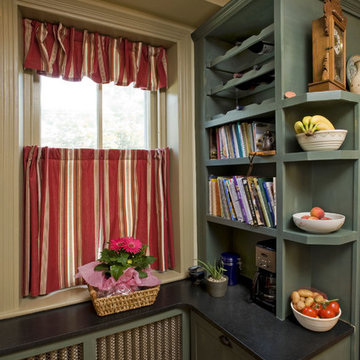
Hub Wilson
Photo of a medium sized classic l-shaped kitchen pantry in Philadelphia with a belfast sink, flat-panel cabinets, medium wood cabinets, soapstone worktops, white splashback, metal splashback, stainless steel appliances, light hardwood flooring and no island.
Photo of a medium sized classic l-shaped kitchen pantry in Philadelphia with a belfast sink, flat-panel cabinets, medium wood cabinets, soapstone worktops, white splashback, metal splashback, stainless steel appliances, light hardwood flooring and no island.
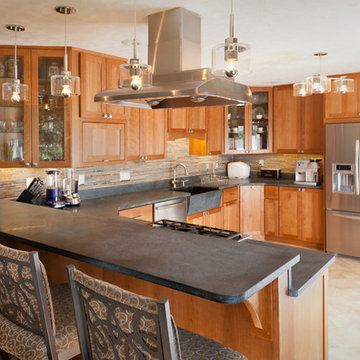
This kitchen has custom cherry cabinetry, soapstone counter-tops with a soapstone sink, slate back-splash, an island hood and all new stainless appliances. Photo by Bealer Photographic Arts.
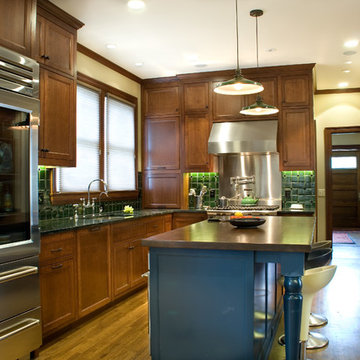
The transformation of this 1891 Queen Anne kitchen includes all the modern conveniences, including LED lighting, but keeps all the character this historic home deserves.
Photos by VUJOVICH Design Build
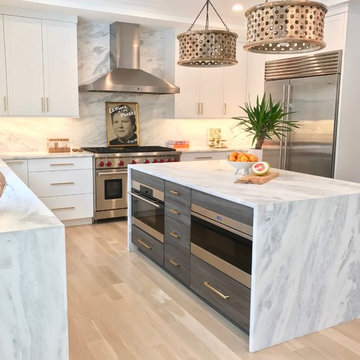
Inspiration for a medium sized contemporary u-shaped open plan kitchen in New York with flat-panel cabinets, medium wood cabinets, soapstone worktops, grey splashback, light hardwood flooring, an island, a submerged sink, stone slab splashback, stainless steel appliances and beige floors.
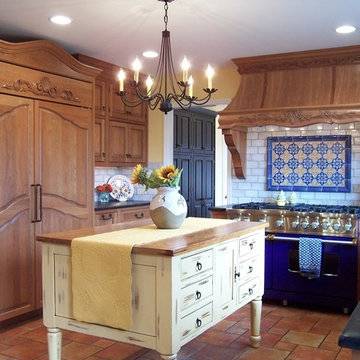
Inspiration for a medium sized rural u-shaped kitchen/diner in Philadelphia with raised-panel cabinets, medium wood cabinets, soapstone worktops, white splashback, metro tiled splashback, integrated appliances, an island, a belfast sink and ceramic flooring.
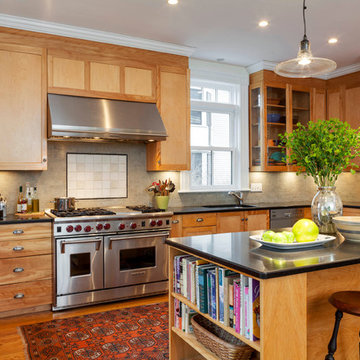
Greg Premru Photography
Inspiration for a medium sized traditional u-shaped kitchen/diner in Boston with a submerged sink, medium wood cabinets, soapstone worktops, beige splashback, metro tiled splashback, stainless steel appliances, medium hardwood flooring and an island.
Inspiration for a medium sized traditional u-shaped kitchen/diner in Boston with a submerged sink, medium wood cabinets, soapstone worktops, beige splashback, metro tiled splashback, stainless steel appliances, medium hardwood flooring and an island.
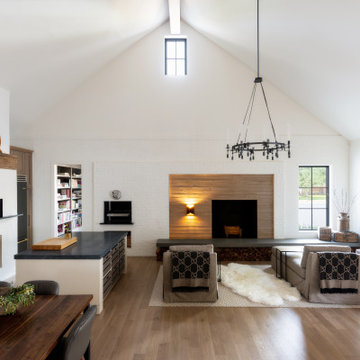
This new home was built on an old lot in Dallas, TX in the Preston Hollow neighborhood. The new home is a little over 5,600 sq.ft. and features an expansive great room and a professional chef’s kitchen. This 100% brick exterior home was built with full-foam encapsulation for maximum energy performance. There is an immaculate courtyard enclosed by a 9' brick wall keeping their spool (spa/pool) private. Electric infrared radiant patio heaters and patio fans and of course a fireplace keep the courtyard comfortable no matter what time of year. A custom king and a half bed was built with steps at the end of the bed, making it easy for their dog Roxy, to get up on the bed. There are electrical outlets in the back of the bathroom drawers and a TV mounted on the wall behind the tub for convenience. The bathroom also has a steam shower with a digital thermostatic valve. The kitchen has two of everything, as it should, being a commercial chef's kitchen! The stainless vent hood, flanked by floating wooden shelves, draws your eyes to the center of this immaculate kitchen full of Bluestar Commercial appliances. There is also a wall oven with a warming drawer, a brick pizza oven, and an indoor churrasco grill. There are two refrigerators, one on either end of the expansive kitchen wall, making everything convenient. There are two islands; one with casual dining bar stools, as well as a built-in dining table and another for prepping food. At the top of the stairs is a good size landing for storage and family photos. There are two bedrooms, each with its own bathroom, as well as a movie room. What makes this home so special is the Casita! It has its own entrance off the common breezeway to the main house and courtyard. There is a full kitchen, a living area, an ADA compliant full bath, and a comfortable king bedroom. It’s perfect for friends staying the weekend or in-laws staying for a month.

Design ideas for an expansive traditional l-shaped open plan kitchen in New York with a single-bowl sink, raised-panel cabinets, medium wood cabinets, soapstone worktops, grey splashback, porcelain splashback, stainless steel appliances, medium hardwood flooring, an island, brown floors, grey worktops and a timber clad ceiling.
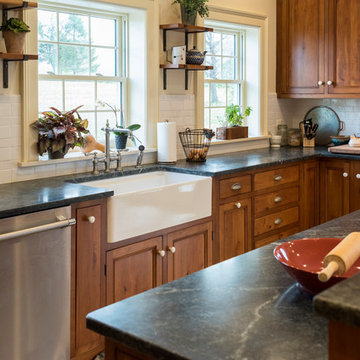
Inspiration for a large country u-shaped kitchen/diner in New York with a belfast sink, raised-panel cabinets, medium wood cabinets, soapstone worktops, metro tiled splashback, stainless steel appliances, porcelain flooring, an island, grey floors and grey worktops.
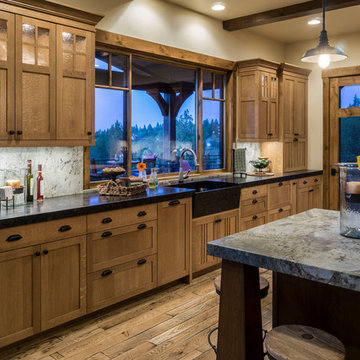
Ross Chandler
This is an example of a large rustic u-shaped enclosed kitchen in Other with a belfast sink, shaker cabinets, medium wood cabinets, soapstone worktops, multi-coloured splashback, stone slab splashback, integrated appliances, medium hardwood flooring, multiple islands, brown floors and black worktops.
This is an example of a large rustic u-shaped enclosed kitchen in Other with a belfast sink, shaker cabinets, medium wood cabinets, soapstone worktops, multi-coloured splashback, stone slab splashback, integrated appliances, medium hardwood flooring, multiple islands, brown floors and black worktops.
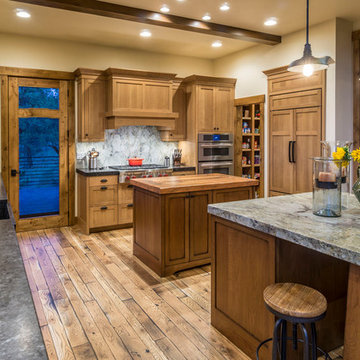
Ross Chandler
Large rustic u-shaped enclosed kitchen in Other with a belfast sink, shaker cabinets, medium wood cabinets, soapstone worktops, multi-coloured splashback, stone slab splashback, integrated appliances, medium hardwood flooring, multiple islands, brown floors and black worktops.
Large rustic u-shaped enclosed kitchen in Other with a belfast sink, shaker cabinets, medium wood cabinets, soapstone worktops, multi-coloured splashback, stone slab splashback, integrated appliances, medium hardwood flooring, multiple islands, brown floors and black worktops.
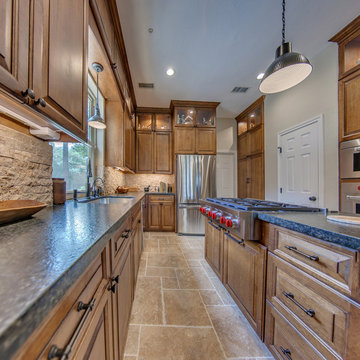
Design ideas for a medium sized classic u-shaped kitchen in Houston with a submerged sink, raised-panel cabinets, medium wood cabinets, soapstone worktops, beige splashback, stone tiled splashback, stainless steel appliances, travertine flooring, an island and beige floors.
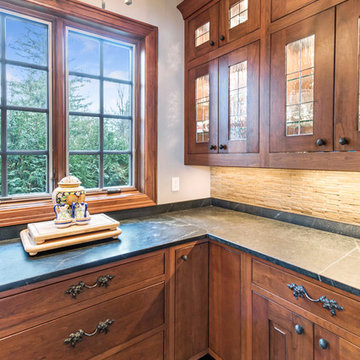
Lowell Custom Homes, Lake Geneva, WI.
This private lakeside retreat in Lake Geneva, Wisconsin
Butler's pantry with rustic wood cabinetry, drawer storage, display cabinets, pencil backsplash, soapstone countertops
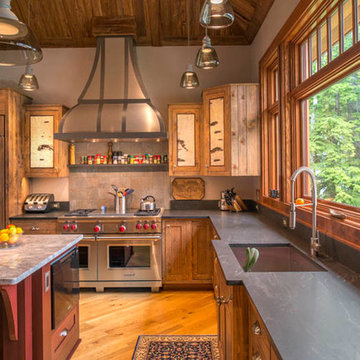
John Griebsch
Inspiration for a large rustic l-shaped kitchen in Boston with a submerged sink, shaker cabinets, medium wood cabinets, soapstone worktops, beige splashback, stainless steel appliances, medium hardwood flooring, an island and brown floors.
Inspiration for a large rustic l-shaped kitchen in Boston with a submerged sink, shaker cabinets, medium wood cabinets, soapstone worktops, beige splashback, stainless steel appliances, medium hardwood flooring, an island and brown floors.
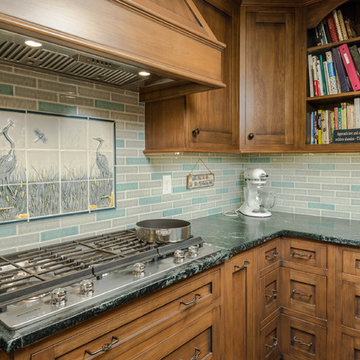
Design by Steve Simpson. Photography by John Spaulding
Photo of a medium sized classic l-shaped open plan kitchen in DC Metro with a belfast sink, recessed-panel cabinets, medium wood cabinets, soapstone worktops, multi-coloured splashback, porcelain splashback, stainless steel appliances, dark hardwood flooring and an island.
Photo of a medium sized classic l-shaped open plan kitchen in DC Metro with a belfast sink, recessed-panel cabinets, medium wood cabinets, soapstone worktops, multi-coloured splashback, porcelain splashback, stainless steel appliances, dark hardwood flooring and an island.
Kitchen with Medium Wood Cabinets and Soapstone Worktops Ideas and Designs
6