Kitchen with Medium Wood Cabinets and Soapstone Worktops Ideas and Designs
Refine by:
Budget
Sort by:Popular Today
161 - 180 of 2,279 photos
Item 1 of 3
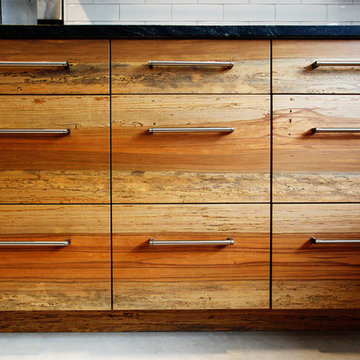
Modern Loft designed and built by Sullivan Building & Design Group.
Kitchen Cabinetry built by Cider Press Woodworks, made from sustainably harvested Ecuadorian hardwood.
Photo credit: Kathleen Connally
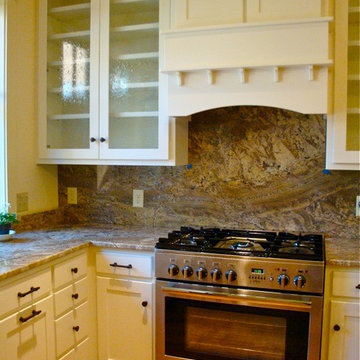
Photo of a classic u-shaped open plan kitchen in Other with a belfast sink, louvered cabinets, medium wood cabinets, soapstone worktops, beige splashback and stainless steel appliances.
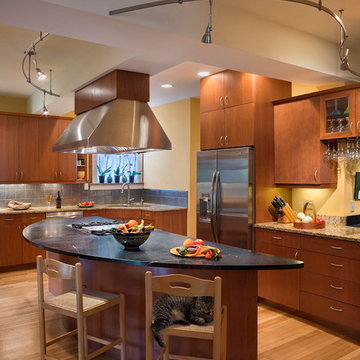
Interrupting the curved lighting track where it intersects a beam creates the illusion that the lighting track goes through the beam. The gracious curve of the lighting track complements the curved edge of the island countertop below. Photography: Richard Sprengeler

Design ideas for a small traditional galley kitchen/diner in St Louis with a submerged sink, recessed-panel cabinets, medium wood cabinets, soapstone worktops, white splashback, metro tiled splashback, stainless steel appliances, slate flooring, an island, grey floors and black worktops.
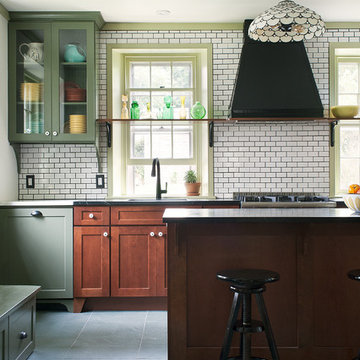
This is an example of a medium sized eclectic u-shaped enclosed kitchen in Philadelphia with a submerged sink, recessed-panel cabinets, medium wood cabinets, white splashback, stainless steel appliances, an island, soapstone worktops, metro tiled splashback, ceramic flooring and grey floors.
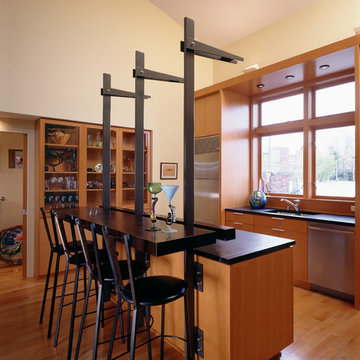
The kitchen island (with brackets for future pendant lights) is at one end of the loft-like space.
photo: Ben Benschneider
Photo of a contemporary kitchen in Seattle with stainless steel appliances, soapstone worktops, flat-panel cabinets and medium wood cabinets.
Photo of a contemporary kitchen in Seattle with stainless steel appliances, soapstone worktops, flat-panel cabinets and medium wood cabinets.
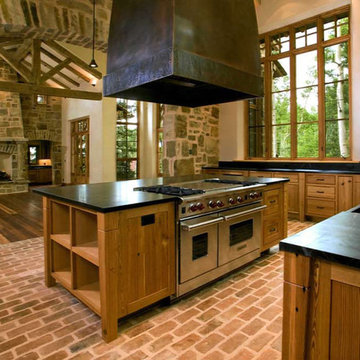
Kitchen design by IT Martin, Range hood and lighting by Texas Lightsmith
Large traditional l-shaped kitchen/diner in Austin with a belfast sink, raised-panel cabinets, medium wood cabinets, soapstone worktops, beige splashback, ceramic splashback, stainless steel appliances, brick flooring and an island.
Large traditional l-shaped kitchen/diner in Austin with a belfast sink, raised-panel cabinets, medium wood cabinets, soapstone worktops, beige splashback, ceramic splashback, stainless steel appliances, brick flooring and an island.
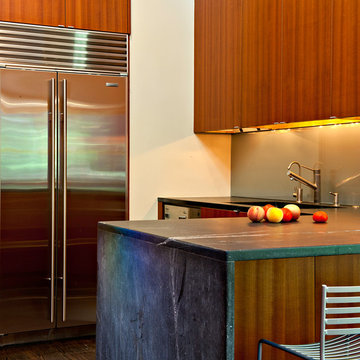
Photograph by Sandy Noble.
Large modern l-shaped kitchen/diner in New York with flat-panel cabinets, medium wood cabinets, soapstone worktops, metallic splashback, metal splashback, stainless steel appliances, dark hardwood flooring and a breakfast bar.
Large modern l-shaped kitchen/diner in New York with flat-panel cabinets, medium wood cabinets, soapstone worktops, metallic splashback, metal splashback, stainless steel appliances, dark hardwood flooring and a breakfast bar.
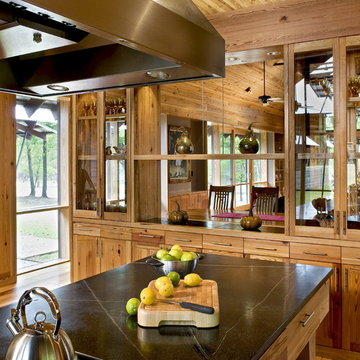
A free-standing hutch demises the kitchen from the living and dining areas.
Kitchen cabinetry and details are constructed of salvaged heart pine.
Photo: Rob Karosis

Craftsman Design & Renovation, LLC, Portland, Oregon, 2019 NARI CotY Award-Winning Residential Kitchen $100,001 to $150,000
Large classic galley enclosed kitchen in Portland with a belfast sink, shaker cabinets, soapstone worktops, green splashback, ceramic splashback, stainless steel appliances, medium hardwood flooring, an island, medium wood cabinets, brown floors and black worktops.
Large classic galley enclosed kitchen in Portland with a belfast sink, shaker cabinets, soapstone worktops, green splashback, ceramic splashback, stainless steel appliances, medium hardwood flooring, an island, medium wood cabinets, brown floors and black worktops.

Randall Perry Photography, E Tanny Design
Design ideas for a rustic kitchen/diner in New York with soapstone worktops, white splashback, shaker cabinets, medium wood cabinets, metro tiled splashback, stainless steel appliances, medium hardwood flooring and an island.
Design ideas for a rustic kitchen/diner in New York with soapstone worktops, white splashback, shaker cabinets, medium wood cabinets, metro tiled splashback, stainless steel appliances, medium hardwood flooring and an island.
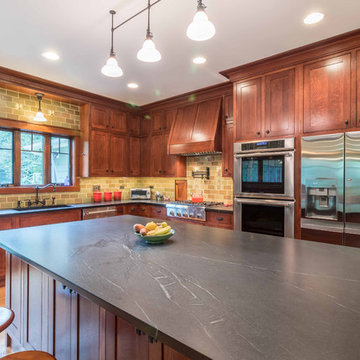
The open concept Great Room includes the Kitchen, Breakfast, Dining, and Living spaces. The dining room is visually and physically separated by built-in shelves and a coffered ceiling. Windows and french doors open from this space into the adjacent Sunroom. The wood cabinets and trim detail present throughout the rest of the home are highlighted here, brightened by the many windows, with views to the lush back yard. The large island features a pull-out marble prep table for baking, and the counter is home to the grocery pass-through to the Mudroom / Butler's Pantry.

Homeowner needed more light, more room, more style. We knocked out the wall between kitchen and dining room and replaced old window with a larger one. New stained cabinets, Soapstone countertops, and full-height tile backsplash turned this once inconvenient,d ark kitchen into an inviting and beautiful space.
We relocated the refrigerator and applied cabinet panels. The new duel-fuel range provides the utmost in cooking options. A farm sink brings another appealing design element into the clean-up area.
New lighting plan includes undercabinet lighting, recessed lighting in the dining room, and pendant light fixtures over the island.
New wood flooring was woven in with existing to create a seamless expanse of beautiful hardwood. New wood beams were stained to match the floor bringing even more warmth and charm to this kitchen.

Peter Zimmerman Architects // Peace Design // Audrey Hall Photography
This is an example of a rustic kitchen in Other with glass-front cabinets, soapstone worktops, wood splashback, an island, a submerged sink, medium wood cabinets, dark hardwood flooring, brown floors and black worktops.
This is an example of a rustic kitchen in Other with glass-front cabinets, soapstone worktops, wood splashback, an island, a submerged sink, medium wood cabinets, dark hardwood flooring, brown floors and black worktops.

Narrow kitchens have no fear! With a great designer, great product and motivated homeowners, you can achieve dream kitchen status. Moving the sink to the corner and the big refrigerator towards the end of the kitchen created lots of continuous counter space and storage. Lots of drawers and roll-outs created a space for everything - even a super lazy susan in the corner. The result is a compact kitchen with a big personality.
Nicolette Patton, CKD

This is an example of a medium sized victorian u-shaped kitchen in Philadelphia with a submerged sink, recessed-panel cabinets, medium wood cabinets, white splashback, stainless steel appliances, an island, soapstone worktops, metro tiled splashback, ceramic flooring and grey floors.

The design of this home was driven by the owners’ desire for a three-bedroom waterfront home that showcased the spectacular views and park-like setting. As nature lovers, they wanted their home to be organic, minimize any environmental impact on the sensitive site and embrace nature.
This unique home is sited on a high ridge with a 45° slope to the water on the right and a deep ravine on the left. The five-acre site is completely wooded and tree preservation was a major emphasis. Very few trees were removed and special care was taken to protect the trees and environment throughout the project. To further minimize disturbance, grades were not changed and the home was designed to take full advantage of the site’s natural topography. Oak from the home site was re-purposed for the mantle, powder room counter and select furniture.
The visually powerful twin pavilions were born from the need for level ground and parking on an otherwise challenging site. Fill dirt excavated from the main home provided the foundation. All structures are anchored with a natural stone base and exterior materials include timber framing, fir ceilings, shingle siding, a partial metal roof and corten steel walls. Stone, wood, metal and glass transition the exterior to the interior and large wood windows flood the home with light and showcase the setting. Interior finishes include reclaimed heart pine floors, Douglas fir trim, dry-stacked stone, rustic cherry cabinets and soapstone counters.
Exterior spaces include a timber-framed porch, stone patio with fire pit and commanding views of the Occoquan reservoir. A second porch overlooks the ravine and a breezeway connects the garage to the home.
Numerous energy-saving features have been incorporated, including LED lighting, on-demand gas water heating and special insulation. Smart technology helps manage and control the entire house.
Greg Hadley Photography
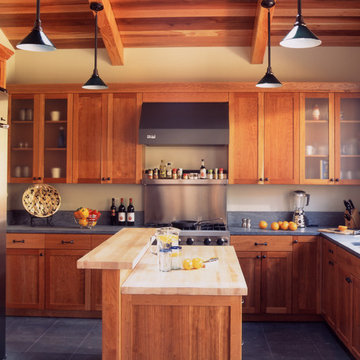
Kitchen in a craftsman home
Design ideas for a classic kitchen in San Francisco with stainless steel appliances, a submerged sink, shaker cabinets, medium wood cabinets, soapstone worktops and grey floors.
Design ideas for a classic kitchen in San Francisco with stainless steel appliances, a submerged sink, shaker cabinets, medium wood cabinets, soapstone worktops and grey floors.

Modern kitchen island with waterfall countertop; kitchen open shelving over white backsplash
© Cindy Apple Photography
Inspiration for a medium sized retro l-shaped enclosed kitchen in Seattle with a submerged sink, flat-panel cabinets, medium wood cabinets, soapstone worktops, white splashback, ceramic splashback, stainless steel appliances, medium hardwood flooring, an island and black worktops.
Inspiration for a medium sized retro l-shaped enclosed kitchen in Seattle with a submerged sink, flat-panel cabinets, medium wood cabinets, soapstone worktops, white splashback, ceramic splashback, stainless steel appliances, medium hardwood flooring, an island and black worktops.
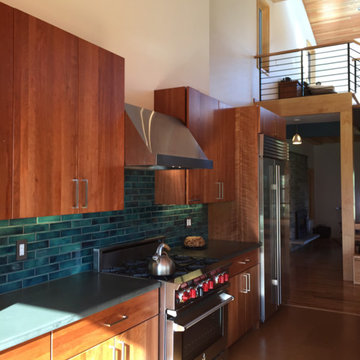
Open kitchen & living room area.
Medium sized retro galley open plan kitchen in New York with a submerged sink, flat-panel cabinets, medium wood cabinets, soapstone worktops, green splashback, ceramic splashback, stainless steel appliances, medium hardwood flooring and an island.
Medium sized retro galley open plan kitchen in New York with a submerged sink, flat-panel cabinets, medium wood cabinets, soapstone worktops, green splashback, ceramic splashback, stainless steel appliances, medium hardwood flooring and an island.
Kitchen with Medium Wood Cabinets and Soapstone Worktops Ideas and Designs
9