Kitchen with Metal Splashback and Mirror Splashback Ideas and Designs
Refine by:
Budget
Sort by:Popular Today
81 - 100 of 20,656 photos
Item 1 of 3

Renovation and reconfiguration of a 4500 sf loft in Tribeca. The main goal of the project was to better adapt the apartment to the needs of a growing family, including adding a bedroom to the children's wing and reconfiguring the kitchen to function as the center of family life. One of the main challenges was to keep the project on a very tight budget without compromising the high-end quality of the apartment.
Project team: Richard Goodstein, Emil Harasim, Angie Hunsaker, Michael Hanson
Contractor: Moulin & Associates, New York
Photos: Tom Sibley

This kitchen brings to life a reclaimed log cabin. The distressed plank cabinet doors, stainless steel counters, and flagstone floors augment the authentic feel.

Denash Photography, Designed by Jenny Rausch C.K.D. A view of a small bar area in a large kitchen. Wood flooring, recessed ceiling cans. Light blue cabinetry color with decorative accents. Tile backsplash, Custom open shelving with mirrored back. X mullion glass door inserts. Stainless steel appliances. Pendant lighting over peninsula.
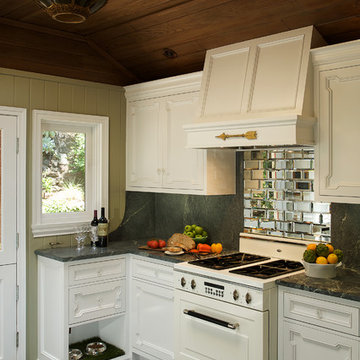
Michael Kelley / mpkelley.com
Fir tongue and groove ceiling
Vintage pendant light
Heartland Legacy Range
Beveled mirror subway tile by Jockimo
Brazilian Soapstone countertop, unoiled
Rubber floor tile in leather finish
Custom crown and casings

Inspiration for a medium sized classic single-wall open plan kitchen in Other with stainless steel appliances, a submerged sink, shaker cabinets, white cabinets, engineered stone countertops, metallic splashback, metal splashback, medium hardwood flooring, an island and brown floors.

Photo of a large world-inspired l-shaped enclosed kitchen in Orange County with a submerged sink, recessed-panel cabinets, light wood cabinets, marble worktops, metallic splashback, mirror splashback, integrated appliances, light hardwood flooring, an island, brown floors and grey worktops.

Photo of a contemporary u-shaped kitchen in New York with flat-panel cabinets, medium wood cabinets, mirror splashback, stainless steel appliances, light hardwood flooring, a breakfast bar and beige floors.

Design ideas for a contemporary u-shaped open plan kitchen in Melbourne with a built-in sink, flat-panel cabinets, blue cabinets, metallic splashback, mirror splashback, stainless steel appliances, light hardwood flooring, a breakfast bar and brown floors.

Design Build Phi Builders + Architects
Custom Cabinetry Phi Builders + Architects
Sarah Szwajkos Photography
Cabinet Paint - Benjamin Moore Spectra Blue
Trim Paint - Benjamin Moore Cotton Balls
Wall Paint - Benjamin Moore Winds Breath

Pour profiter au maximum de la vue et de la lumière naturelle, la cuisine s’ouvre désormais sur le séjour et la salle à manger. Cet espace est particulièrement convivial, moderne et surtout fonctionnel et inclut un garde-manger dissimulé derrière une porte de placard. Coup de cœur pour l’alliance chaleureuse du granit blanc, du chêne et des carreaux de ciment qui s’accordent parfaitement avec les autres pièces de l’appartement.

Mes clients désiraient des pièces plus ouvertes et une circulation plus fluide entre la cuisine et leur salle à manger. Nous avons donc réunis les deux pièces, changé l'ensemble des meubles de la cuisine et posé un sol esprit carreaux ciment vintage.
L'ensemble des menuiseries extérieures ont été changées et sublimées par des stores sur mesure.
Côté cuisine, nous avons opté pour des meubles aux lignes pures et une crédence miroir pour apporter de la profondeur.
Pour la salle à manger, nous avons conservé les meubles mis en valeur par une suspension légère et moderne.

Inspiration for a rustic galley open plan kitchen in Denver with a submerged sink, shaker cabinets, medium wood cabinets, wood worktops, grey splashback, metal splashback, coloured appliances, medium hardwood flooring, an island, brown floors, brown worktops and a wood ceiling.

This custom coffee station sits on the countertop and features a bi-fold door, a flat roll out shelf and an adjustable shelf above the appliances for tea and coffee accouterments.
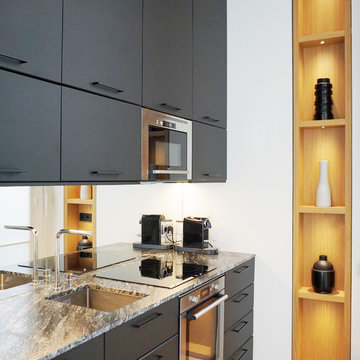
This is an example of a contemporary kitchen in Paris with a submerged sink, flat-panel cabinets, black cabinets, mirror splashback, stainless steel appliances, light hardwood flooring, beige floors and grey worktops.

Small galley enclosed kitchen in DC Metro with a belfast sink, shaker cabinets, white cabinets, wood worktops, metallic splashback, metal splashback, white appliances, dark hardwood flooring, an island, black floors and multicoloured worktops.
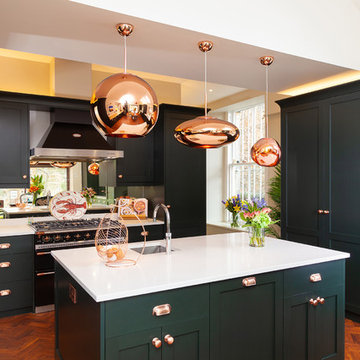
This is an example of a classic kitchen in Other with a single-bowl sink, shaker cabinets, green cabinets, mirror splashback, medium hardwood flooring, an island and white worktops.
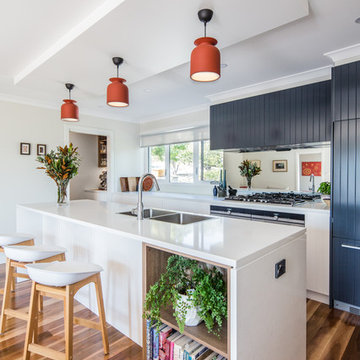
Nathan Lanham Photography
Inspiration for a large contemporary galley open plan kitchen in Brisbane with a double-bowl sink, white cabinets, engineered stone countertops, mirror splashback, stainless steel appliances, medium hardwood flooring, an island, brown floors and white worktops.
Inspiration for a large contemporary galley open plan kitchen in Brisbane with a double-bowl sink, white cabinets, engineered stone countertops, mirror splashback, stainless steel appliances, medium hardwood flooring, an island, brown floors and white worktops.

Inspiration for a contemporary open plan kitchen in Newcastle - Maitland with a double-bowl sink, flat-panel cabinets, black cabinets, mirror splashback, black appliances, an island, white worktops and light hardwood flooring.
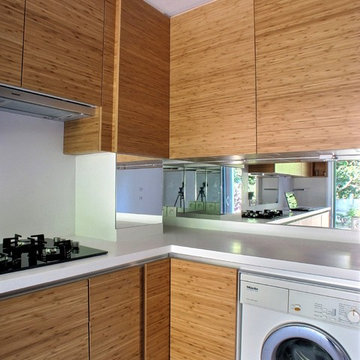
Photo of a contemporary l-shaped enclosed kitchen in Paris with medium wood cabinets, mirror splashback, beige floors and white worktops.
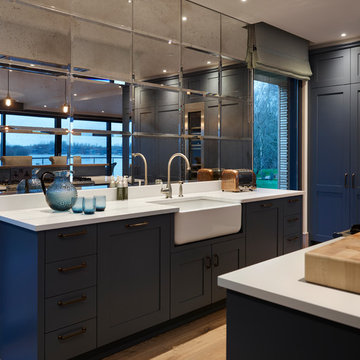
Contemporary kitchen in Gloucestershire with shaker cabinets, blue cabinets, metallic splashback, mirror splashback, light hardwood flooring, beige floors and white worktops.
Kitchen with Metal Splashback and Mirror Splashback Ideas and Designs
5