Kitchen with Metal Splashback and Mirror Splashback Ideas and Designs
Refine by:
Budget
Sort by:Popular Today
101 - 120 of 20,656 photos
Item 1 of 3

Bar/Pantry area of a an adjacent open plan Kitchen and Living space comes together with a colaboration between designers Scott Seibold of Canterbury Design and Kristina Bade Sweeney of Kristina Bade Studios.

Expansive traditional u-shaped kitchen/diner in Cleveland with a single-bowl sink, shaker cabinets, white cabinets, engineered stone countertops, metallic splashback, mirror splashback, stainless steel appliances, medium hardwood flooring, an island, white worktops and a coffered ceiling.
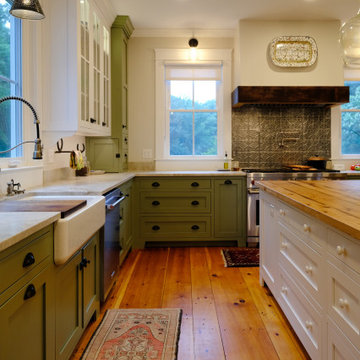
This is an example of a large farmhouse u-shaped enclosed kitchen in Baltimore with a belfast sink, shaker cabinets, green cabinets, wood worktops, metallic splashback, metal splashback, stainless steel appliances, medium hardwood flooring, an island, brown floors and brown worktops.
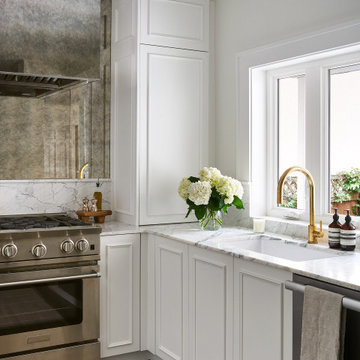
This is an example of a small classic u-shaped enclosed kitchen in Chicago with a submerged sink, raised-panel cabinets, white cabinets, marble worktops, white splashback, mirror splashback, stainless steel appliances, dark hardwood flooring, a breakfast bar, brown floors and white worktops.

Inspiration for a rustic galley open plan kitchen in Denver with a submerged sink, shaker cabinets, medium wood cabinets, wood worktops, grey splashback, metal splashback, coloured appliances, medium hardwood flooring, an island, brown floors, brown worktops and a wood ceiling.

For this expansive kitchen renovation, Designer, Randy O’Kane of Bilotta Kitchens worked with interior designer Gina Eastman and architect Clark Neuringer. The backyard was the client’s favorite space, with a pool and beautiful landscaping; from where it’s situated it’s the sunniest part of the house. They wanted to be able to enjoy the view and natural light all year long, so the space was opened up and a wall of windows was added. Randy laid out the kitchen to complement their desired view. She selected colors and materials that were fresh, natural, and unique – a soft greenish-grey with a contrasting deep purple, Benjamin Moore’s Caponata for the Bilotta Collection Cabinetry and LG Viatera Minuet for the countertops. Gina coordinated all fabrics and finishes to complement the palette in the kitchen. The most unique feature is the table off the island. Custom-made by Brooks Custom, the top is a burled wood slice from a large tree with a natural stain and live edge; the base is hand-made from real tree limbs. They wanted it to remain completely natural, with the look and feel of the tree, so they didn’t add any sort of sealant. The client also wanted touches of antique gold which the team integrated into the Armac Martin hardware, Rangecraft hood detailing, the Ann Sacks backsplash, and in the Bendheim glass inserts in the butler’s pantry which is glass with glittery gold fabric sandwiched in between. The appliances are a mix of Subzero, Wolf and Miele. The faucet and pot filler are from Waterstone. The sinks are Franke. With the kitchen and living room essentially one large open space, Randy and Gina worked together to continue the palette throughout, from the color of the cabinets, to the banquette pillows, to the fireplace stone. The family room’s old built-in around the fireplace was removed and the floor-to-ceiling stone enclosure was added with a gas fireplace and flat screen TV, flanked by contemporary artwork.
Designer: Bilotta’s Randy O’Kane with Gina Eastman of Gina Eastman Design & Clark Neuringer, Architect posthumously
Photo Credit: Phillip Ennis
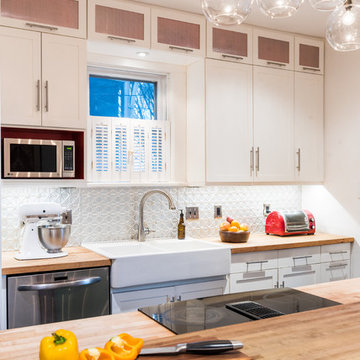
Photo of a small galley enclosed kitchen in DC Metro with a belfast sink, shaker cabinets, white cabinets, wood worktops, metallic splashback, metal splashback, stainless steel appliances, dark hardwood flooring, an island, black floors and multicoloured worktops.

Photo of a contemporary galley kitchen in Dallas with a submerged sink, recessed-panel cabinets, black cabinets, stainless steel appliances, dark hardwood flooring, no island, brown floors, black worktops and mirror splashback.

Deux pièces réunies, la cuisine et le salon. Photographe Gaëlle Le Rebeller
This is an example of a medium sized contemporary galley kitchen/diner in Nice with a submerged sink, flat-panel cabinets, beige cabinets, marble worktops, white splashback, mirror splashback, integrated appliances, plywood flooring, an island, beige floors and beige worktops.
This is an example of a medium sized contemporary galley kitchen/diner in Nice with a submerged sink, flat-panel cabinets, beige cabinets, marble worktops, white splashback, mirror splashback, integrated appliances, plywood flooring, an island, beige floors and beige worktops.
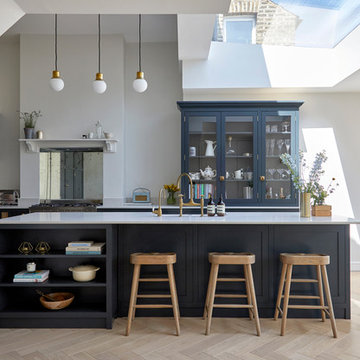
©Anna Stathaki
Traditional l-shaped kitchen in London with shaker cabinets, blue cabinets, metallic splashback, mirror splashback, light hardwood flooring, an island, beige floors and white worktops.
Traditional l-shaped kitchen in London with shaker cabinets, blue cabinets, metallic splashback, mirror splashback, light hardwood flooring, an island, beige floors and white worktops.

Spacecrafting Photography
This is an example of a large traditional open plan kitchen in Minneapolis with glass-front cabinets, white cabinets, marble worktops, mirror splashback, medium hardwood flooring, an island, brown floors and white worktops.
This is an example of a large traditional open plan kitchen in Minneapolis with glass-front cabinets, white cabinets, marble worktops, mirror splashback, medium hardwood flooring, an island, brown floors and white worktops.

Design ideas for a scandinavian l-shaped open plan kitchen in Other with a built-in sink, flat-panel cabinets, stainless steel appliances, light hardwood flooring, grey floors, grey worktops, mirror splashback and no island.
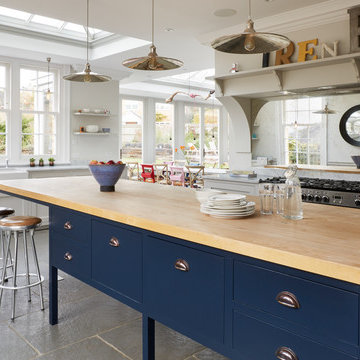
Darren Chung
This is an example of a large classic open plan kitchen in Essex with a belfast sink, recessed-panel cabinets, grey cabinets, marble worktops, mirror splashback, stainless steel appliances, an island, grey floors and grey worktops.
This is an example of a large classic open plan kitchen in Essex with a belfast sink, recessed-panel cabinets, grey cabinets, marble worktops, mirror splashback, stainless steel appliances, an island, grey floors and grey worktops.

A kitchen that was Featured in Britain Best Selling Kitchen, Bethroom and Bathroom magazine.
@snookphotograph
Photo of a medium sized contemporary single-wall open plan kitchen in London with a single-bowl sink, flat-panel cabinets, blue cabinets, marble worktops, an island, brown floors, grey worktops, mirror splashback, stainless steel appliances and light hardwood flooring.
Photo of a medium sized contemporary single-wall open plan kitchen in London with a single-bowl sink, flat-panel cabinets, blue cabinets, marble worktops, an island, brown floors, grey worktops, mirror splashback, stainless steel appliances and light hardwood flooring.
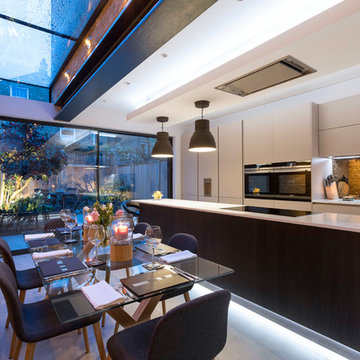
Design ideas for a contemporary galley kitchen/diner in London with a submerged sink, flat-panel cabinets, white cabinets, mirror splashback, an island, grey floors and white worktops.
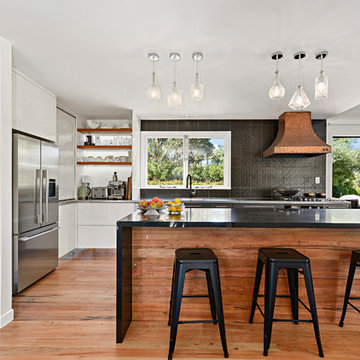
Inspiration for an eclectic l-shaped kitchen in Auckland with flat-panel cabinets, white cabinets, black splashback, metal splashback, stainless steel appliances, medium hardwood flooring, an island, brown floors and black worktops.
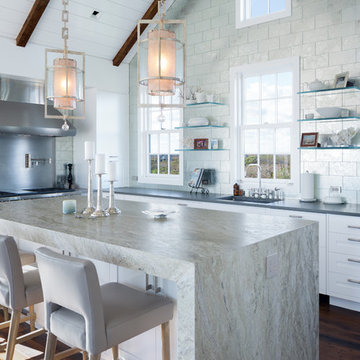
Inspiration for a coastal l-shaped kitchen in Boston with a single-bowl sink, shaker cabinets, white cabinets, metallic splashback, metal splashback, dark hardwood flooring and an island.
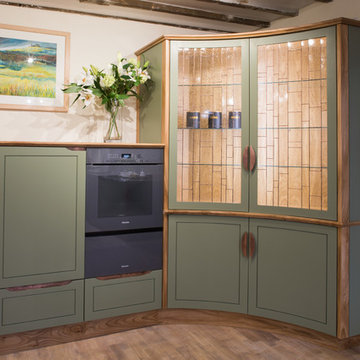
A 1950s influenced design that features flush door panels and recessed handles. The kitchen is made from a delightful mix of solid elm, framing doors that have been painted Little Green 'Sage Green 80' and is on show in our Thirsk showrooms.
Copper is used throughout the design. On the feature curved doors of the tall corner display cabinet and on the cabinet below solid copper handles have been used. Elsewhere the recessed handles have a thin strip of aged copper applied to the back of the recess giving durability and a great visual effect. Copper faced kickboards are used as a juxtaposition against some made from elm. However the main copper feature comes from the artisan copper leaded glass that gives beautiful access to the glazed and well lit cupboards.
The kitchen island design incorporates the dual control Aga as well as wine and other storage. The worktops are made from a granite called Orinoco, a highly prized and distinctively patterned worksurface.
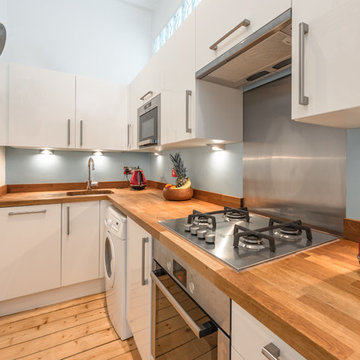
Planography
Inspiration for a small l-shaped enclosed kitchen in Edinburgh with a submerged sink, flat-panel cabinets, white cabinets, wood worktops, metallic splashback, metal splashback, light hardwood flooring and no island.
Inspiration for a small l-shaped enclosed kitchen in Edinburgh with a submerged sink, flat-panel cabinets, white cabinets, wood worktops, metallic splashback, metal splashback, light hardwood flooring and no island.
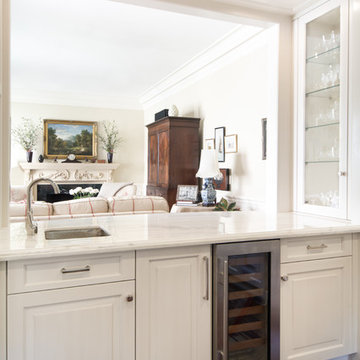
Photo Credit: French Blue Photography
Photo of a medium sized traditional u-shaped enclosed kitchen in Houston with a built-in sink, raised-panel cabinets, white cabinets, marble worktops, white splashback, mirror splashback, stainless steel appliances, dark hardwood flooring and no island.
Photo of a medium sized traditional u-shaped enclosed kitchen in Houston with a built-in sink, raised-panel cabinets, white cabinets, marble worktops, white splashback, mirror splashback, stainless steel appliances, dark hardwood flooring and no island.
Kitchen with Metal Splashback and Mirror Splashback Ideas and Designs
6