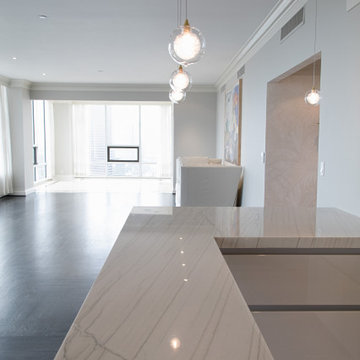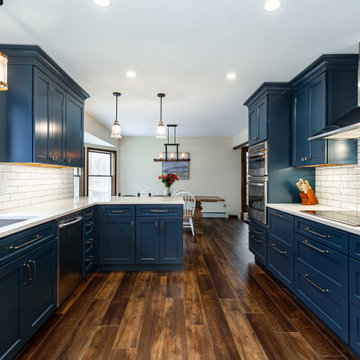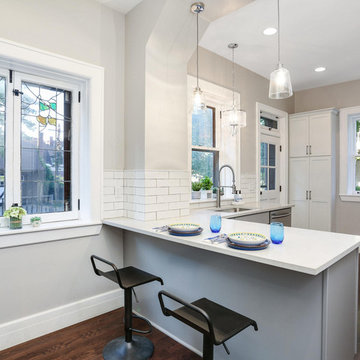Kitchen with Metro Tiled Splashback and a Breakfast Bar Ideas and Designs
Sort by:Popular Today
1 - 20 of 16,175 photos

Open plan dining kitchen looking towards the main house
Inspiration for a classic u-shaped kitchen in Cambridgeshire with a belfast sink, shaker cabinets, blue cabinets, wood worktops, white splashback, metro tiled splashback, medium hardwood flooring, a breakfast bar, brown floors, beige worktops and a vaulted ceiling.
Inspiration for a classic u-shaped kitchen in Cambridgeshire with a belfast sink, shaker cabinets, blue cabinets, wood worktops, white splashback, metro tiled splashback, medium hardwood flooring, a breakfast bar, brown floors, beige worktops and a vaulted ceiling.

The kitchen accommodates a full set of Neff appliances, and an Air Uno vented hob.
We also installed this Ceasarstone Quartz worktop, and behind, metro style tiles to the splashback in teal, to add a pop of colour against the white cabinetry.
We also exposed the original metal beams which became a feature of this apartment.

The Brief
This Worthing client sought a stylish upgrade on their previous kitchen, swapping an old monochrome kitchen for something a little more colourful.
As well as a new theme, it was also up to designer Phil to incorporate a traditional element to match the style of this property, incorporating useful storage options. This client was also looking for a full flooring improvement which would help to integrate a dining and seating area into this vast space.
Design Elements
To suit the space designer Phil has created a great layout which incorporates all the elements of this project brief, with the bulk of amenities centred around a range cooker. Extra storage is provided in tall units that run all the way towards the dining and living area of this property.
The theme is comprised of Virginia shaker furniture from British supplier Mereway in colours sea mist and pebble grey.
Traditional features have been included in this project in the form of a butler style sink and herringbone flooring from Karndean. The flooring has been fitted by our expert team, and runs throughout this whole space to create a luxurious feel.
The chimney breast surrounding the range looks original, but has been built out by our installation team to add a further traditional element. Phil has added further storage either side of the range in the form of discrete cabinetry.
Special Inclusions
A key part of this design was creating a communal feel in the kitchen. To accomplish this, great care has been taken to incorporate the seating and dining area into the design making the vast room feel connected. To add to this element a peninsula island has been included with space for three to sit.
Around the kitchen, solid quartz surfaces have been opted for, with Silestone’s lusso finish nicely complimenting the theme of the space.
Project Highlight
To integrate the required storage, designer Phil has used a number of clever solutions to provide organised and maximised storage space.
An impressive pantry is built into tall units, with corner units and a pull out pantry also in the design. Feature end unit storage provides a nice place to store decorative cook books.
The End Result
The end result is a kitchen and dining space the ticks all boxes. A great design incorporates the traditional features, storage requirements and extra inclusions this client desired to create a wonderful kitchen space.
If you have a similar home project, consult our expert designers to see how we can design your dream space.
To arrange an appointment visit a showroom or book an appointment now.

Design ideas for a beach style u-shaped kitchen in Los Angeles with a single-bowl sink, raised-panel cabinets, blue cabinets, white splashback, metro tiled splashback, stainless steel appliances, a breakfast bar and white worktops.

Architecture & Interior Design: David Heide Design Studio -- Photos: Karen Melvin
Design ideas for a classic kitchen in Minneapolis with light wood cabinets, green splashback, metro tiled splashback, recessed-panel cabinets, granite worktops, a breakfast bar and grey worktops.
Design ideas for a classic kitchen in Minneapolis with light wood cabinets, green splashback, metro tiled splashback, recessed-panel cabinets, granite worktops, a breakfast bar and grey worktops.

Jeff Herr
Photo of a small classic kitchen in Atlanta with glass-front cabinets, metro tiled splashback, a belfast sink, grey cabinets, marble worktops, white splashback, integrated appliances, medium hardwood flooring and a breakfast bar.
Photo of a small classic kitchen in Atlanta with glass-front cabinets, metro tiled splashback, a belfast sink, grey cabinets, marble worktops, white splashback, integrated appliances, medium hardwood flooring and a breakfast bar.

Medium sized coastal u-shaped kitchen in Minneapolis with a submerged sink, white cabinets, engineered stone countertops, white splashback, metro tiled splashback, stainless steel appliances, light hardwood flooring, a breakfast bar, white worktops and shaker cabinets.

When we drove out to Mukilteo for our initial consultation, we immediately fell in love with this house. With its tall ceilings, eclectic mix of wood, glass and steel, and gorgeous view of the Puget Sound, we quickly nicknamed this project "The Mukilteo Gem". Our client, a cook and baker, did not like her existing kitchen. The main points of issue were short runs of available counter tops, lack of storage and shortage of light. So, we were called in to implement some big, bold ideas into a small footprint kitchen with big potential. We completely changed the layout of the room by creating a tall, built-in storage wall and a continuous u-shape counter top. Early in the project, we took inventory of every item our clients wanted to store in the kitchen and ensured that every spoon, gadget, or bowl would have a dedicated "home" in their new kitchen. The finishes were meticulously selected to ensure continuity throughout the house. We also played with the color scheme to achieve a bold yet natural feel.This kitchen is a prime example of how color can be used to both make a statement and project peace and balance simultaneously. While busy at work on our client's kitchen improvement, we also updated the entry and gave the homeowner a modern laundry room with triple the storage space they originally had.
End result: ecstatic clients and a very happy design team. That's what we call a big success!
John Granen.

Free ebook, Creating the Ideal Kitchen. DOWNLOAD NOW
Our clients had been in their home since the early 1980’s and decided it was time for some updates. We took on the kitchen, two bathrooms and a powder room.
The layout in the kitchen was functional for them, so we kept that pretty much as is. Our client wanted a contemporary-leaning transitional look — nice clean lines with a gray and white palette. Light gray cabinets with a slightly darker gray subway tile keep the northern exposure light and airy. They also purchased some new furniture for their breakfast room and adjoining family room, so the whole space looks completely styled and new. The light fixtures are staggered and give a nice rhythm to the otherwise serene feel.
The homeowners were not 100% sold on the flooring choice for little powder room off the kitchen when I first showed it, but now they think it is one of the most interesting features of the design. I always try to “push” my clients a little bit because that’s when things can get really fun and this is what you are paying for after all, ideas that you may not come up with on your own.
We also worked on the two upstairs bathrooms. We started first on the hall bath which was basically just in need of a face lift. The floor is porcelain tile made to look like carrera marble. The vanity is white Shaker doors fitted with a white quartz top. We re-glazed the cast iron tub.
The master bath was a tub to shower conversion. We used a wood look porcelain plank on the main floor along with a Kohler Tailored vanity. The custom shower has a barn door shower door, and vinyl wallpaper in the sink area gives a rich textured look to the space. Overall, it’s a pretty sophisticated look for its smaller fooprint.
Designed by: Susan Klimala, CKD, CBD
Photography by: Michael Alan Kaskel
For more information on kitchen and bath design ideas go to: www.kitchenstudio-ge.com

Designed by Jordan Smith of Brilliant SA and built by the BSA team. Copyright Brilliant SA
Photo of a small traditional u-shaped enclosed kitchen in Other with a submerged sink, recessed-panel cabinets, blue cabinets, white splashback, metro tiled splashback, stainless steel appliances, a breakfast bar and beige floors.
Photo of a small traditional u-shaped enclosed kitchen in Other with a submerged sink, recessed-panel cabinets, blue cabinets, white splashback, metro tiled splashback, stainless steel appliances, a breakfast bar and beige floors.

Designed by Nathan Taylor of Obelisk Home -
Photos by Jeremy Mason McGraw
This is an example of a medium sized rural u-shaped kitchen/diner in Other with a belfast sink, shaker cabinets, black cabinets, white splashback, metro tiled splashback, stainless steel appliances, light hardwood flooring, a breakfast bar, engineered stone countertops and white worktops.
This is an example of a medium sized rural u-shaped kitchen/diner in Other with a belfast sink, shaker cabinets, black cabinets, white splashback, metro tiled splashback, stainless steel appliances, light hardwood flooring, a breakfast bar, engineered stone countertops and white worktops.

Historic renovation- Joined parlor and kitchen to create one giant kitchen with access to new Solarium on the back of the house. Panel ready, built in appliances including Thermdor Fridge, Miele coffee center wtih pull out table, xo panel ready bar french door bar fridge and panel ready dishwasher. Custom oak hood made from old wood in the house to match aged trim. This is a cook's kitchen with everything a chef would want. The key was angling the sink to allow for all the wishes of the Client.

This bungalow kitchen was reincarnated by removing a wall between the kitchen and dining nook. By offsetting the peninsula cabinets there is room for seating and a generous new countertop area. The dark navy cabinets and white subway tile are a classic pairing in keeping with the age of the home. The clean lines of the natural Cherry Wood Hood brings warmth and harmony with the warm wood tones of the floor.

This is an example of a contemporary u-shaped kitchen in Auckland with a submerged sink, flat-panel cabinets, white cabinets, white splashback, metro tiled splashback, black appliances, medium hardwood flooring, a breakfast bar, brown floors, white worktops and a vaulted ceiling.

Kitchen remodel
Inspiration for a galley kitchen/diner in Houston with a submerged sink, flat-panel cabinets, white cabinets, marble worktops, metallic splashback, metro tiled splashback, black appliances, a breakfast bar and white worktops.
Inspiration for a galley kitchen/diner in Houston with a submerged sink, flat-panel cabinets, white cabinets, marble worktops, metallic splashback, metro tiled splashback, black appliances, a breakfast bar and white worktops.

After nearly 20 years of working in a cramped and inefficient kitchen, as well a doing most of their cooking on a hotplate because of on-going issues with old appliances, our food-loving clients were more than ready for a major kitchen remodel.
Our goal was to open the kitchen and living space without compromising the architectural integrity of this gorgeous 1930’s home, allowing our clients to cook and entertain guests at the same time. We made sure to retain key elements, such as the plaster cove moulding detail, arched doorways, and glass knobs in order to maintain the look and era of the home.
Features includes a new bar and prep sink area, new appliances throughout, a cozy dog bed area incorporated into the cabinet design, shelving niche for cookbooks, magnetic cabinet door on the broom closet to display photos, a recessed television niche for the flatscreen, and radius steps with custom mosaic tile on the stair risers.
Our clients can now cook and entertain guests with ease while their beloved dog’s standby to keep the floor clean!

A two-tone black and white kitchen, done to perfection! We love the "updated traditional" vibe. The upper cabinets were painted in a custom white lacquer to match the existing trim, and the lower cabinets were painted in Benjamin Moore 2133-10 "Onyx". We also painted this shiplap accent wall in Ben Moore's "Onyx".

Blue shaker cabinets (Sherwin Williams: Moscow Midnight) with beveled subway tile backsplash and white engineered quartz countertops. Wall mount, double oven with cooktop and stainless freestanding range hood

Inspiration for a medium sized classic u-shaped kitchen/diner in Detroit with a submerged sink, recessed-panel cabinets, white cabinets, engineered stone countertops, white splashback, metro tiled splashback, stainless steel appliances, dark hardwood flooring, a breakfast bar, brown floors and white worktops.

This is an example of a small farmhouse galley kitchen in Boston with a belfast sink, white cabinets, quartz worktops, white splashback, metro tiled splashback, stainless steel appliances, medium hardwood flooring, white worktops, shaker cabinets, a breakfast bar and exposed beams.
Kitchen with Metro Tiled Splashback and a Breakfast Bar Ideas and Designs
1