Kitchen with Metro Tiled Splashback and a Breakfast Bar Ideas and Designs
Refine by:
Budget
Sort by:Popular Today
61 - 80 of 16,175 photos
Item 1 of 3
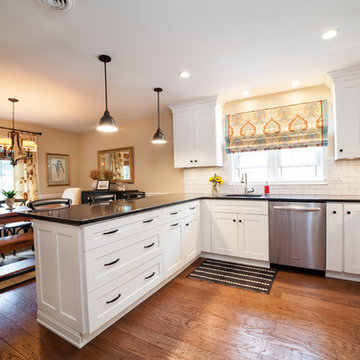
Andrew Pitzer Photography
This is an example of a small classic u-shaped kitchen/diner in New York with a submerged sink, shaker cabinets, white cabinets, engineered stone countertops, white splashback, metro tiled splashback, stainless steel appliances, medium hardwood flooring and a breakfast bar.
This is an example of a small classic u-shaped kitchen/diner in New York with a submerged sink, shaker cabinets, white cabinets, engineered stone countertops, white splashback, metro tiled splashback, stainless steel appliances, medium hardwood flooring and a breakfast bar.
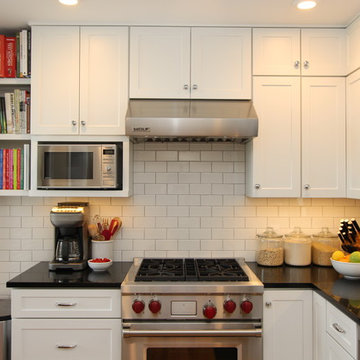
Small traditional l-shaped enclosed kitchen in Grand Rapids with a submerged sink, shaker cabinets, white cabinets, engineered stone countertops, white splashback, metro tiled splashback, stainless steel appliances, medium hardwood flooring and a breakfast bar.
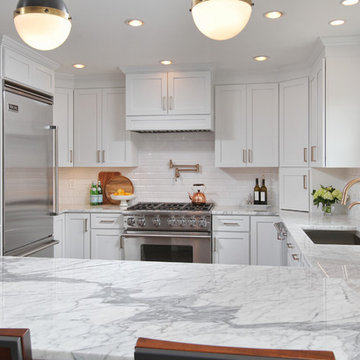
This white on white kitchen, coupled with dark hardwood floors and bar stools makes for a timeless, yet fresh kitchen. Its the perfect combination!
This is an example of a medium sized contemporary u-shaped kitchen/diner in Philadelphia with a submerged sink, shaker cabinets, white cabinets, marble worktops, white splashback, metro tiled splashback, stainless steel appliances, dark hardwood flooring and a breakfast bar.
This is an example of a medium sized contemporary u-shaped kitchen/diner in Philadelphia with a submerged sink, shaker cabinets, white cabinets, marble worktops, white splashback, metro tiled splashback, stainless steel appliances, dark hardwood flooring and a breakfast bar.
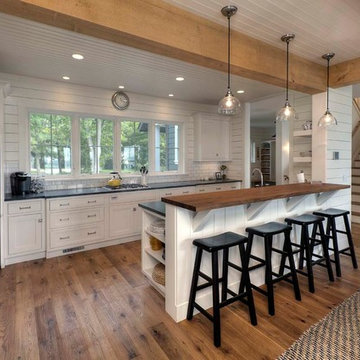
Hulet Photography
Photo of a medium sized nautical galley open plan kitchen in Other with beaded cabinets, white cabinets, white splashback, stainless steel appliances, a breakfast bar, metro tiled splashback and dark hardwood flooring.
Photo of a medium sized nautical galley open plan kitchen in Other with beaded cabinets, white cabinets, white splashback, stainless steel appliances, a breakfast bar, metro tiled splashback and dark hardwood flooring.
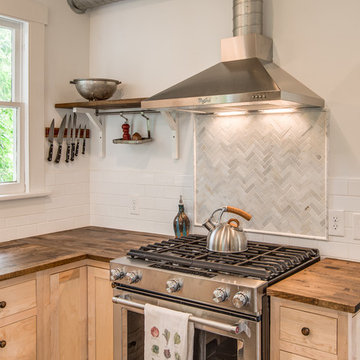
An emphasis on natural materials in a historic bungalow situates this kitchen firmly in a Craftsman tradition, while modern details keep it open and functional for an active family.
Fully inset Shaker-style cabinetry with hand-carved furniture-style toe kicks gives a sense of serenity and timelessness. White subway tile by Allen + Roth is dressed up by a marble chevron detail by the same designers. The custom cabinetry features a broom closet, recycling bins, a baking station, and open platter storage.
Garrett Buell
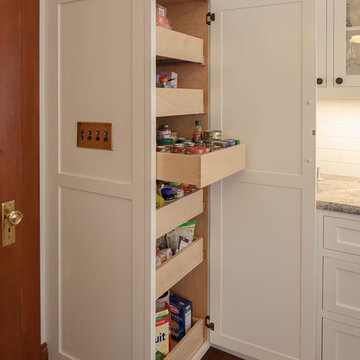
Francis Combes
Photo of a large classic u-shaped enclosed kitchen in San Francisco with a belfast sink, shaker cabinets, white cabinets, granite worktops, white splashback, integrated appliances, a breakfast bar, metro tiled splashback and medium hardwood flooring.
Photo of a large classic u-shaped enclosed kitchen in San Francisco with a belfast sink, shaker cabinets, white cabinets, granite worktops, white splashback, integrated appliances, a breakfast bar, metro tiled splashback and medium hardwood flooring.

Lisa Garcia Architecture + Interior Design
Design ideas for a medium sized eclectic galley kitchen/diner in DC Metro with a submerged sink, shaker cabinets, white cabinets, quartz worktops, white splashback, metro tiled splashback, stainless steel appliances, porcelain flooring and a breakfast bar.
Design ideas for a medium sized eclectic galley kitchen/diner in DC Metro with a submerged sink, shaker cabinets, white cabinets, quartz worktops, white splashback, metro tiled splashback, stainless steel appliances, porcelain flooring and a breakfast bar.
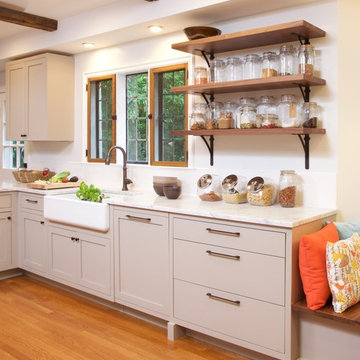
With a focus on organic produce and grains, this mom-chef loves to keep her favorites at close hand.
Designer: Jennifer Howard, JWH
Contractor: JWH Construction Management
Photographer: Mick Hales
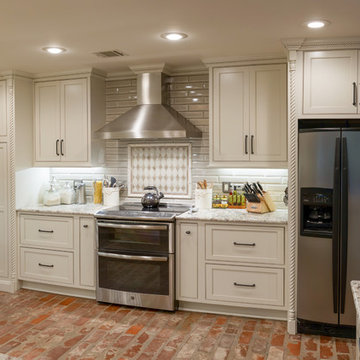
Photos by Gage Seaux.
Design ideas for a medium sized classic l-shaped kitchen/diner in New Orleans with a belfast sink, beaded cabinets, white cabinets, granite worktops, metro tiled splashback, stainless steel appliances, brick flooring, a breakfast bar and green splashback.
Design ideas for a medium sized classic l-shaped kitchen/diner in New Orleans with a belfast sink, beaded cabinets, white cabinets, granite worktops, metro tiled splashback, stainless steel appliances, brick flooring, a breakfast bar and green splashback.

Alex Maguire
This is an example of a contemporary kitchen in London with flat-panel cabinets, stainless steel cabinets, stainless steel worktops, white splashback, metro tiled splashback, stainless steel appliances, a breakfast bar and dark hardwood flooring.
This is an example of a contemporary kitchen in London with flat-panel cabinets, stainless steel cabinets, stainless steel worktops, white splashback, metro tiled splashback, stainless steel appliances, a breakfast bar and dark hardwood flooring.

The 800 square-foot guest cottage is located on the footprint of a slightly smaller original cottage that was built three generations ago. With a failing structural system, the existing cottage had a very low sloping roof, did not provide for a lot of natural light and was not energy efficient. Utilizing high performing windows, doors and insulation, a total transformation of the structure occurred. A combination of clapboard and shingle siding, with standout touches of modern elegance, welcomes guests to their cozy retreat.
The cottage consists of the main living area, a small galley style kitchen, master bedroom, bathroom and sleeping loft above. The loft construction was a timber frame system utilizing recycled timbers from the Balsams Resort in northern New Hampshire. The stones for the front steps and hearth of the fireplace came from the existing cottage’s granite chimney. Stylistically, the design is a mix of both a “Cottage” style of architecture with some clean and simple “Tech” style features, such as the air-craft cable and metal railing system. The color red was used as a highlight feature, accentuated on the shed dormer window exterior frames, the vintage looking range, the sliding doors and other interior elements.
Photographer: John Hession
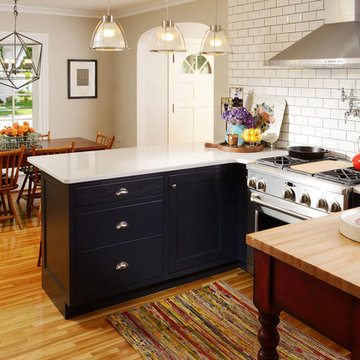
Designed by Nathan Taylor of Obelisk Home -
Photos by Jeremy Mason McGraw
Photo of a medium sized traditional u-shaped kitchen/diner in Other with a belfast sink, shaker cabinets, black cabinets, engineered stone countertops, white splashback, metro tiled splashback, stainless steel appliances, light hardwood flooring and a breakfast bar.
Photo of a medium sized traditional u-shaped kitchen/diner in Other with a belfast sink, shaker cabinets, black cabinets, engineered stone countertops, white splashback, metro tiled splashback, stainless steel appliances, light hardwood flooring and a breakfast bar.
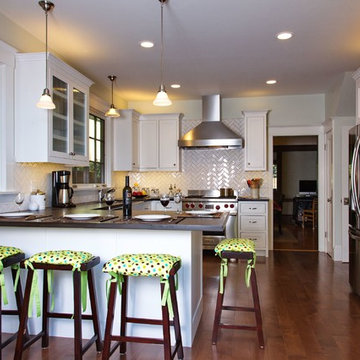
View from French Doors into Kitchen area. Photo by Sunny Grewal
Inspiration for a medium sized contemporary u-shaped kitchen in San Francisco with a belfast sink, shaker cabinets, white cabinets, white splashback, metro tiled splashback, stainless steel appliances, dark hardwood flooring, a breakfast bar and brown floors.
Inspiration for a medium sized contemporary u-shaped kitchen in San Francisco with a belfast sink, shaker cabinets, white cabinets, white splashback, metro tiled splashback, stainless steel appliances, dark hardwood flooring, a breakfast bar and brown floors.
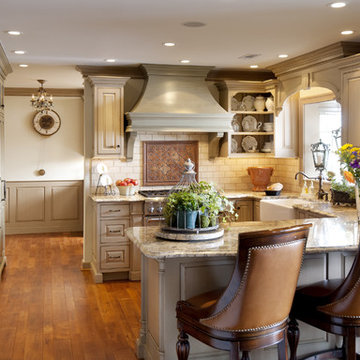
Total transformation to a standard builder grade home in Blue Bell neighborhood
Medium sized traditional u-shaped kitchen/diner in Philadelphia with raised-panel cabinets, a belfast sink, grey cabinets, granite worktops, white splashback, metro tiled splashback, stainless steel appliances, medium hardwood flooring and a breakfast bar.
Medium sized traditional u-shaped kitchen/diner in Philadelphia with raised-panel cabinets, a belfast sink, grey cabinets, granite worktops, white splashback, metro tiled splashback, stainless steel appliances, medium hardwood flooring and a breakfast bar.
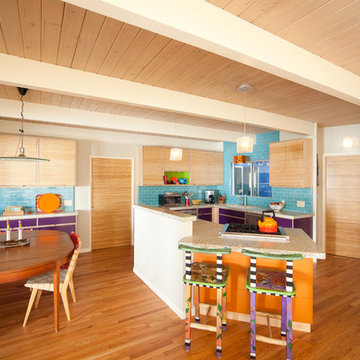
Design by Heather Tissue; construction by Green Goods
Kitchen remodel featuring carmelized strand woven bamboo plywood, maple plywood and paint grade cabinets, custom bamboo doors, handmade ceramic tile, custom concrete countertops
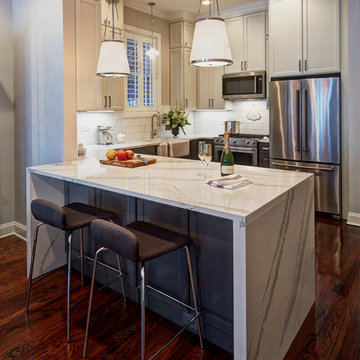
Photography by Mike Kaskel Photography
This is an example of a small country u-shaped open plan kitchen in Other with a belfast sink, recessed-panel cabinets, grey cabinets, engineered stone countertops, white splashback, metro tiled splashback, stainless steel appliances, dark hardwood flooring and a breakfast bar.
This is an example of a small country u-shaped open plan kitchen in Other with a belfast sink, recessed-panel cabinets, grey cabinets, engineered stone countertops, white splashback, metro tiled splashback, stainless steel appliances, dark hardwood flooring and a breakfast bar.
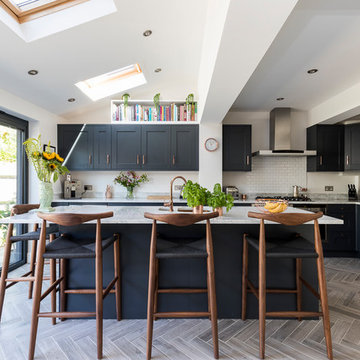
Medium sized contemporary l-shaped kitchen in London with recessed-panel cabinets, blue cabinets, marble worktops, white splashback, metro tiled splashback, stainless steel appliances, a breakfast bar and grey floors.
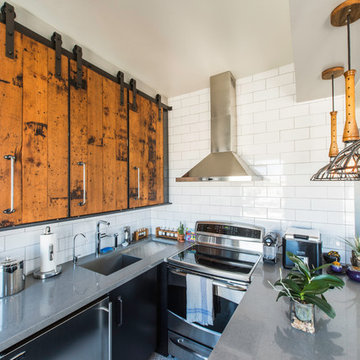
Our clients came to us looking to remodel their condo. They wanted to use this second space as a studio for their parents and guests when they came to visit. Our client found the space to be extremely outdated and wanted to complete a remodel, including new plumbing and electrical. The condo is in an Art-Deco building and the owners wanted to stay with the same style. The cabinet doors in the kitchen were reclaimed wood from a salvage yard. In the bathroom we kept a classic, clean design.
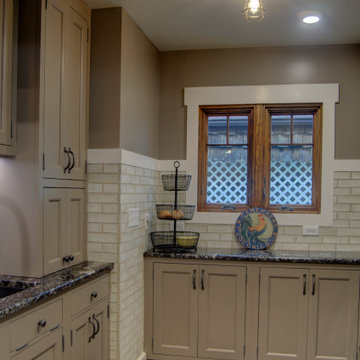
This home is a small cottage that used to be a ranch. We remodeled the entire first floor and added a second floor above.
Design ideas for a small classic u-shaped open plan kitchen in Columbus with a submerged sink, flat-panel cabinets, beige cabinets, granite worktops, white splashback, metro tiled splashback, stainless steel appliances, medium hardwood flooring, a breakfast bar, brown floors, black worktops and exposed beams.
Design ideas for a small classic u-shaped open plan kitchen in Columbus with a submerged sink, flat-panel cabinets, beige cabinets, granite worktops, white splashback, metro tiled splashback, stainless steel appliances, medium hardwood flooring, a breakfast bar, brown floors, black worktops and exposed beams.
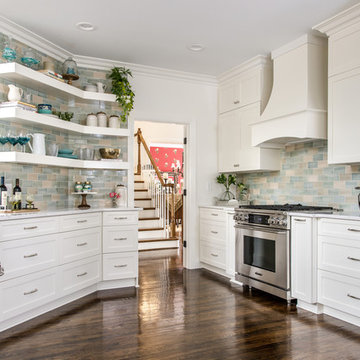
Inspiration for a classic u-shaped kitchen in Nashville with a submerged sink, shaker cabinets, white cabinets, engineered stone countertops, multi-coloured splashback, metro tiled splashback, stainless steel appliances, a breakfast bar, brown floors, white worktops and dark hardwood flooring.
Kitchen with Metro Tiled Splashback and a Breakfast Bar Ideas and Designs
4