Kitchen with Metro Tiled Splashback and Integrated Appliances Ideas and Designs
Sort by:Popular Today
1 - 20 of 8,381 photos

This is an example of a rustic l-shaped open plan kitchen in London with a belfast sink, shaker cabinets, orange cabinets, white splashback, metro tiled splashback, integrated appliances, dark hardwood flooring, no island, brown floors, beige worktops, exposed beams, a vaulted ceiling and a wood ceiling.

Full refurbishment and interior design of a three bedroom warehouse conversion on a cobbled street in one of East London's coolest neighbourhoods.
The apartment was designed with entertaining in mind, keeping the decor chic yet eclectic to convey a sense of sophisticated fun. The sleek U-shaped matt grey kitchen with bespoke open-shelving opening onto the jungle inspired lounge coupled with the pale grey laminate flooring create a feeling of vast bright space.
The statement pieces play a vital role in elevating the space as a whole from the limited edition disco-ball trolley bar and super-luxe Eichholtz palm tree floor lamp to the brass egg chair imported from Amsterdam nestled in the corner of the lounge.

Photo of a contemporary single-wall kitchen/diner in London with a submerged sink, flat-panel cabinets, white cabinets, wood worktops, grey splashback, metro tiled splashback, integrated appliances, medium hardwood flooring, no island, brown floors and brown worktops.

Matthew Niemann Photography
www.matthewniemann.com
Traditional l-shaped open plan kitchen in Other with a belfast sink, shaker cabinets, white cabinets, metro tiled splashback, integrated appliances, medium hardwood flooring, an island, brown floors and black worktops.
Traditional l-shaped open plan kitchen in Other with a belfast sink, shaker cabinets, white cabinets, metro tiled splashback, integrated appliances, medium hardwood flooring, an island, brown floors and black worktops.
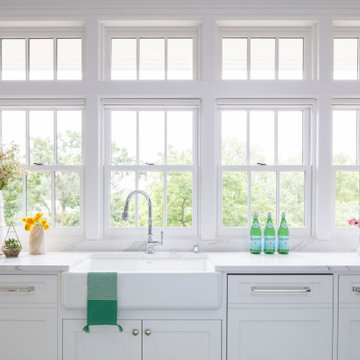
Martha O'Hara Interiors, Interior Design & Photo Styling | Troy Thies, Photography | Swan Architecture, Architect | Great Neighborhood Homes, Builder
Please Note: All “related,” “similar,” and “sponsored” products tagged or listed by Houzz are not actual products pictured. They have not been approved by Martha O’Hara Interiors nor any of the professionals credited. For info about our work: design@oharainteriors.com
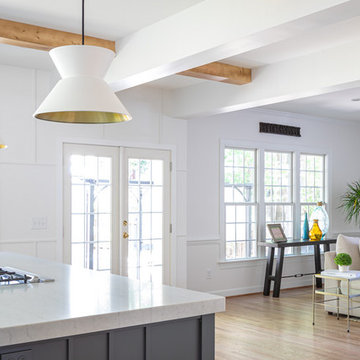
By removing the wall between the kitchen and living area, the family now has a open concept to gather and interact with guests. The double functioning doors lead to the clients existing patio allowing easy access to their outdoor entertaining space.
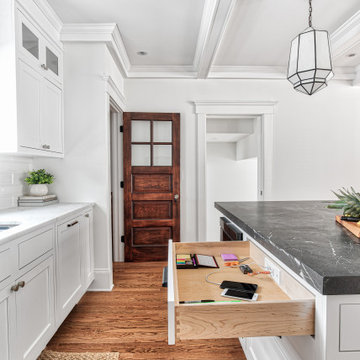
White inset cabinets with built-in appliances. Hidden charging drawer in the island.
This is an example of a large traditional l-shaped kitchen/diner in New York with a submerged sink, shaker cabinets, white cabinets, marble worktops, white splashback, metro tiled splashback, integrated appliances, medium hardwood flooring, an island, brown floors and white worktops.
This is an example of a large traditional l-shaped kitchen/diner in New York with a submerged sink, shaker cabinets, white cabinets, marble worktops, white splashback, metro tiled splashback, integrated appliances, medium hardwood flooring, an island, brown floors and white worktops.

Along with the current white kitchen trend, this kitchen fits in perfectly with its twist on the blue color palette. This kitchen is an updated version of an old idea, with traditional subway tiles and color play on the blue tones. As part of Wellborn’s Estate Series, this kitchen combines a unique twist of an old French Café and modern elements; making the aesthetic design of this kitchen guaranteed to leave you in awe. In this kitchen by Wellborn Cabinet is a blend of Full Overlay and Beaded Inset cabinetry. The upper and lower cabinetry includes full overlay Lexington doors painted in our newly launched Oyster White color with smooth close drawer guides and door hinges. The upper center and island cabinets are Hanover Beaded Inset accented with oil rubbed Bronze barrel hinges and finished in Wellborn’s newly launched Aqua paint.
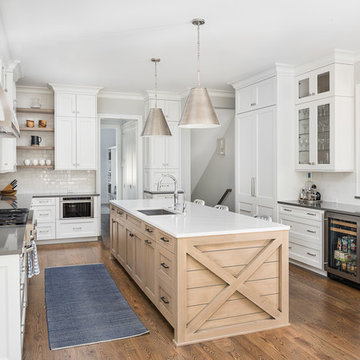
Marina Storm - Picture Perfect House
This is an example of a large traditional u-shaped kitchen/diner in Chicago with a single-bowl sink, recessed-panel cabinets, white cabinets, engineered stone countertops, white splashback, metro tiled splashback, integrated appliances, medium hardwood flooring, an island, brown floors and grey worktops.
This is an example of a large traditional u-shaped kitchen/diner in Chicago with a single-bowl sink, recessed-panel cabinets, white cabinets, engineered stone countertops, white splashback, metro tiled splashback, integrated appliances, medium hardwood flooring, an island, brown floors and grey worktops.
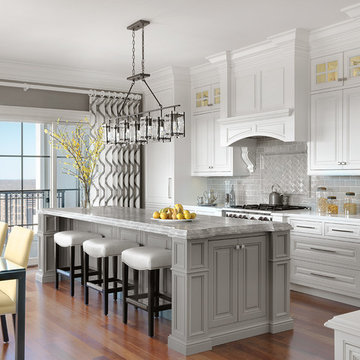
Photo of a large classic kitchen/diner in St Louis with raised-panel cabinets, white cabinets, marble worktops, grey splashback, metro tiled splashback, medium hardwood flooring, an island, integrated appliances and grey worktops.
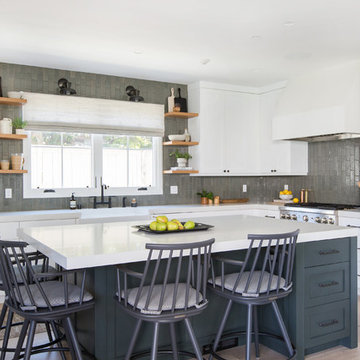
Inspiration for a medium sized traditional l-shaped kitchen in San Diego with a belfast sink, shaker cabinets, white cabinets, grey splashback, metro tiled splashback, integrated appliances, light hardwood flooring, an island, composite countertops and beige floors.
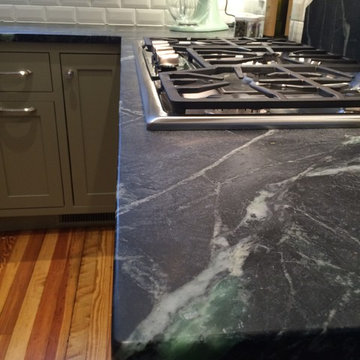
Inspiration for a medium sized classic u-shaped kitchen/diner in Other with a submerged sink, shaker cabinets, white cabinets, soapstone worktops, green splashback, metro tiled splashback, integrated appliances, medium hardwood flooring and no island.
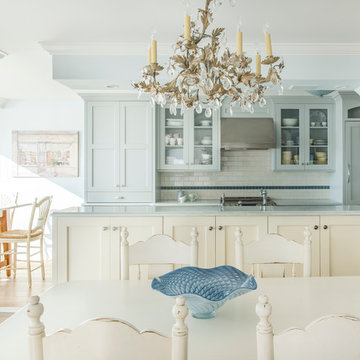
Sean Litchfield
Inspiration for a medium sized coastal galley kitchen/diner in New York with blue cabinets, light hardwood flooring, an island, a submerged sink, recessed-panel cabinets, white splashback, metro tiled splashback and integrated appliances.
Inspiration for a medium sized coastal galley kitchen/diner in New York with blue cabinets, light hardwood flooring, an island, a submerged sink, recessed-panel cabinets, white splashback, metro tiled splashback and integrated appliances.

Residential Design by Heydt Designs, Interior Design by Benjamin Dhong Interiors, Construction by Kearney & O'Banion, Photography by David Duncan Livingston

Modern kitchen in Lubbock, TX parade home. Coffered ceiling & antiqued cabinets.
Large traditional l-shaped open plan kitchen in Dallas with integrated appliances, white cabinets, white splashback, metro tiled splashback, a submerged sink, recessed-panel cabinets, marble worktops, dark hardwood flooring, an island, brown floors and grey worktops.
Large traditional l-shaped open plan kitchen in Dallas with integrated appliances, white cabinets, white splashback, metro tiled splashback, a submerged sink, recessed-panel cabinets, marble worktops, dark hardwood flooring, an island, brown floors and grey worktops.

Saving the original stained glass picture window from 1916, we created a focal point with a custom designed arch alcove with dentil molding. Leaded glass upper cabinets add ambiance and sparkle to the compact kitchen.

Phillipsburg blue cabinets with dark oak flooring and gorgeous Cle Tile zellige tiles
This is an example of a medium sized rural u-shaped kitchen in Denver with a belfast sink, shaker cabinets, blue cabinets, engineered stone countertops, white splashback, metro tiled splashback, integrated appliances, dark hardwood flooring, brown floors, white worktops and a vaulted ceiling.
This is an example of a medium sized rural u-shaped kitchen in Denver with a belfast sink, shaker cabinets, blue cabinets, engineered stone countertops, white splashback, metro tiled splashback, integrated appliances, dark hardwood flooring, brown floors, white worktops and a vaulted ceiling.

Photo of a large contemporary open plan kitchen in Houston with a belfast sink, shaker cabinets, black cabinets, composite countertops, white splashback, metro tiled splashback, integrated appliances, travertine flooring, multiple islands, beige floors and white worktops.
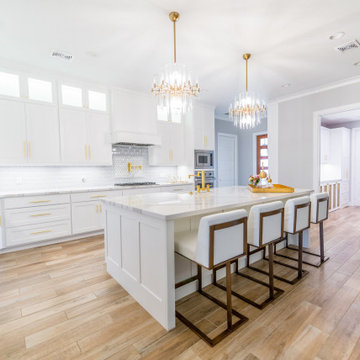
Seabrook features miles of shoreline just 30 minutes from downtown Houston. Our clients found the perfect home located on a canal with bay access, but it was a bit dated. Freshening up a home isn’t just paint and furniture, though. By knocking down some walls in the main living area, an open floor plan brightened the space and made it ideal for hosting family and guests. Our advice is to always add in pops of color, so we did just with brass. The barstools, light fixtures, and cabinet hardware compliment the airy, white kitchen. The living room’s 5 ft wide chandelier pops against the accent wall (not that it wasn’t stunning on its own, though). The brass theme flows into the laundry room with built-in dog kennels for the client’s additional family members.
We love how bright and airy this bayside home turned out!

Design ideas for a medium sized traditional l-shaped kitchen/diner in Seattle with a belfast sink, shaker cabinets, green cabinets, white splashback, metro tiled splashback, integrated appliances, dark hardwood flooring, an island and brown floors.
Kitchen with Metro Tiled Splashback and Integrated Appliances Ideas and Designs
1