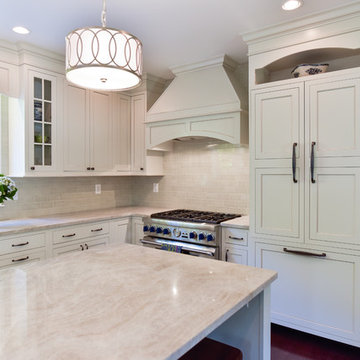Kitchen with Metro Tiled Splashback and Integrated Appliances Ideas and Designs
Refine by:
Budget
Sort by:Popular Today
121 - 140 of 8,382 photos
Item 1 of 3
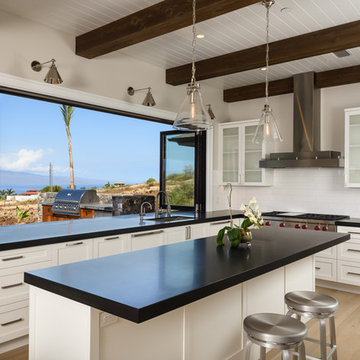
This is an example of a large nautical u-shaped open plan kitchen in Hawaii with a submerged sink, shaker cabinets, white cabinets, white splashback, integrated appliances, light hardwood flooring, an island, brown floors, composite countertops and metro tiled splashback.
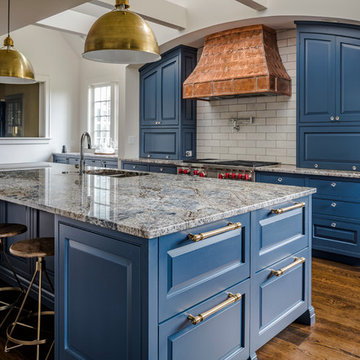
Medium sized contemporary l-shaped open plan kitchen in Cincinnati with a double-bowl sink, raised-panel cabinets, blue cabinets, granite worktops, white splashback, metro tiled splashback, integrated appliances, medium hardwood flooring, an island, brown floors and grey worktops.
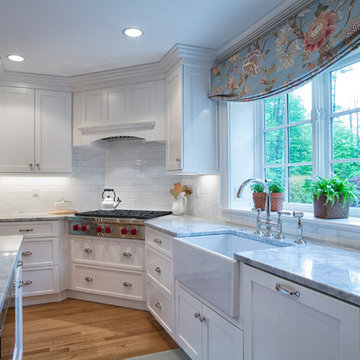
This is an example of a large classic u-shaped kitchen/diner in Boston with a belfast sink, recessed-panel cabinets, white cabinets, engineered stone countertops, white splashback, metro tiled splashback, integrated appliances, light hardwood flooring and an island.
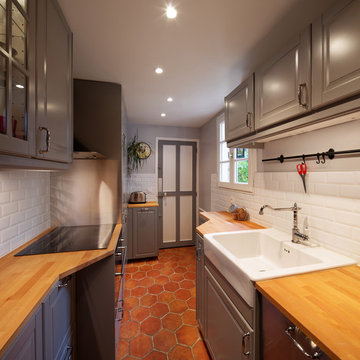
Tomette, céramique blanche, hêtre massif, meubles gris, électroménager noir, carrelage métro : le gris et le blanc amènent davantage de lumière et offrent une ambiance élégante, sans être froide grâce à la tomette et le bois massif du plan de travail qui réchauffent l'ensemble.
© Hugo Hébrard photographe d'architecture - www.hugohebrard.com
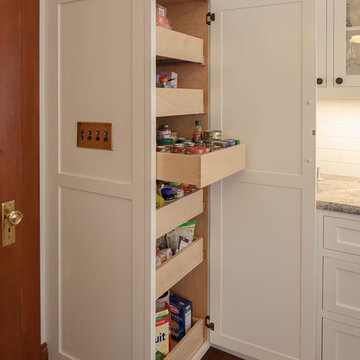
Francis Combes
Photo of a large classic u-shaped enclosed kitchen in San Francisco with a belfast sink, shaker cabinets, white cabinets, granite worktops, white splashback, integrated appliances, a breakfast bar, metro tiled splashback and medium hardwood flooring.
Photo of a large classic u-shaped enclosed kitchen in San Francisco with a belfast sink, shaker cabinets, white cabinets, granite worktops, white splashback, integrated appliances, a breakfast bar, metro tiled splashback and medium hardwood flooring.

In order to accommodate homeowners who love to cook and host guests, this kitchen was thoughtfully designed to be functional, yet contemporary and sleek.
Photographed by: Jacob Bodkin. Architecture by: James D. LaRue Architects
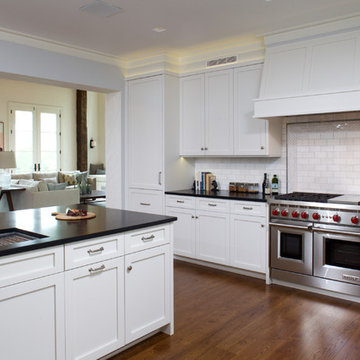
48" Wolf Range and custom JWH wood hood; backsplash of stone tile, mosaics and metal
Cabinetry Designer: Jennifer Howard;
Photographer: Mick Hales
Photo of a large classic u-shaped kitchen pantry in New York with a submerged sink, shaker cabinets, white cabinets, soapstone worktops, white splashback, metro tiled splashback, integrated appliances, medium hardwood flooring and a breakfast bar.
Photo of a large classic u-shaped kitchen pantry in New York with a submerged sink, shaker cabinets, white cabinets, soapstone worktops, white splashback, metro tiled splashback, integrated appliances, medium hardwood flooring and a breakfast bar.
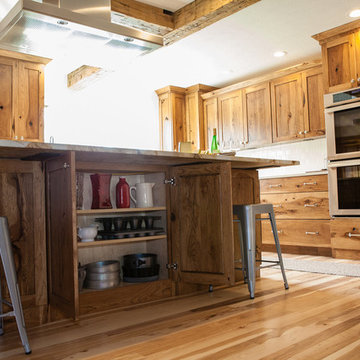
To maximize cabinet space and storage, the back of this island has cabinets to hold Crock-Pots, electric pressure cookers, vases, etc...
Heather Harris Photography, LLC
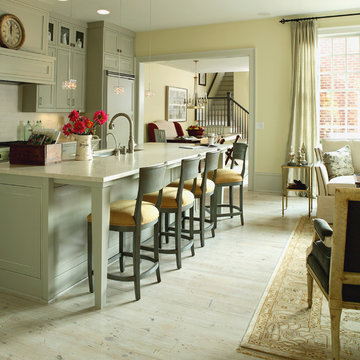
This is an example of a classic galley open plan kitchen in Atlanta with grey cabinets, white splashback, metro tiled splashback and integrated appliances.

WINNER OF THE 2017 SOUTHEAST REGION NATIONAL ASSOCIATION OF THE REMODELING INDUSTRY (NARI) CONTRACTOR OF THE YEAR (CotY) AWARD FOR BEST KITCHEN OVER $150k |
© Deborah Scannell Photography
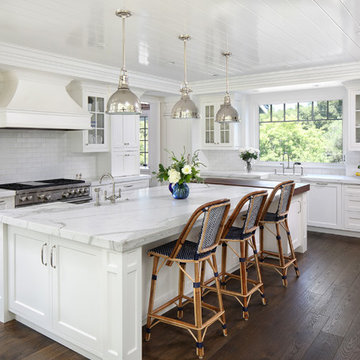
Bernard Andre Photography
Inspiration for a coastal l-shaped kitchen in San Francisco with a belfast sink, shaker cabinets, white cabinets, white splashback, metro tiled splashback, integrated appliances, dark hardwood flooring, an island, brown floors and white worktops.
Inspiration for a coastal l-shaped kitchen in San Francisco with a belfast sink, shaker cabinets, white cabinets, white splashback, metro tiled splashback, integrated appliances, dark hardwood flooring, an island, brown floors and white worktops.

A custom bent hood creates height and personality to the very traditional kitchen design. Unlacquered brass pot filler as well as all hardware adds authenticity.

A coastal Scandinavian renovation project, combining a Victorian seaside cottage with Scandi design. We wanted to create a modern, open-plan living space but at the same time, preserve the traditional elements of the house that gave it it's character.
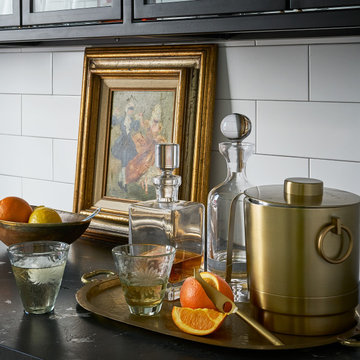
With tall ceilings, an impressive stone fireplace, and original wooden beams, this home in Glen Ellyn, a suburb of Chicago, had plenty of character and a style that felt coastal. Six months into the purchase of their home, this family of six contacted Alessia Loffredo and Sarah Coscarelli of ReDesign Home to complete their home’s renovation by tackling the kitchen.
“Surprisingly, the kitchen was the one room in the home that lacked interest due to a challenging layout between kitchen, butler pantry, and pantry,” the designer shared, “the cabinetry was not proportionate to the space’s large footprint and height. None of the house’s architectural features were introduced into kitchen aside from the wooden beams crossing the room throughout the main floor including the family room.” She moved the pantry door closer to the prepping and cooking area while converting the former butler pantry a bar. Alessia designed an oversized hood around the stove to counterbalance the impressive stone fireplace located at the opposite side of the living space.
She then wanted to include functionality, using Trim Tech‘s cabinets, featuring a pair with retractable doors, for easy access, flanking both sides of the range. The client had asked for an island that would be larger than the original in their space – Alessia made the smart decision that if it was to increase in size it shouldn’t increase in visual weight and designed it with legs, raised above the floor. Made out of steel, by Wayward Machine Co., along with a marble-replicating porcelain countertop, it was designed with durability in mind to withstand anything that her client’s four children would throw at it. Finally, she added finishing touches to the space in the form of brass hardware from Katonah Chicago, with similar toned wall lighting and faucet.
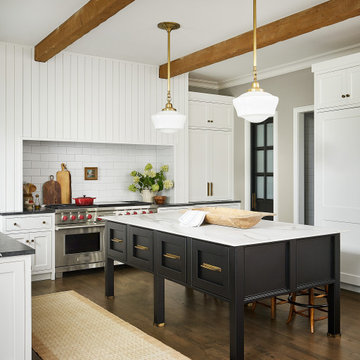
With tall ceilings, an impressive stone fireplace, and original wooden beams, this home in Glen Ellyn, a suburb of Chicago, had plenty of character and a style that felt coastal. Six months into the purchase of their home, this family of six contacted Alessia Loffredo and Sarah Coscarelli of ReDesign Home to complete their home’s renovation by tackling the kitchen.
“Surprisingly, the kitchen was the one room in the home that lacked interest due to a challenging layout between kitchen, butler pantry, and pantry,” the designer shared, “the cabinetry was not proportionate to the space’s large footprint and height. None of the house’s architectural features were introduced into kitchen aside from the wooden beams crossing the room throughout the main floor including the family room.” She moved the pantry door closer to the prepping and cooking area while converting the former butler pantry a bar. Alessia designed an oversized hood around the stove to counterbalance the impressive stone fireplace located at the opposite side of the living space.
She then wanted to include functionality, using Trim Tech‘s cabinets, featuring a pair with retractable doors, for easy access, flanking both sides of the range. The client had asked for an island that would be larger than the original in their space – Alessia made the smart decision that if it was to increase in size it shouldn’t increase in visual weight and designed it with legs, raised above the floor. Made out of steel, by Wayward Machine Co., along with a marble-replicating porcelain countertop, it was designed with durability in mind to withstand anything that her client’s four children would throw at it. Finally, she added finishing touches to the space in the form of brass hardware from Katonah Chicago, with similar toned wall lighting and faucet.
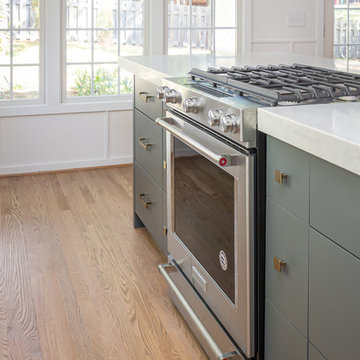
This highly functional island was designed with our clients lifestyle and habits in mind. It has ample storage with custom pull out drawers and inserts for all of their spices, oils, and utensils.

This is an example of a medium sized traditional l-shaped kitchen/diner in Philadelphia with a belfast sink, recessed-panel cabinets, white cabinets, granite worktops, grey splashback, metro tiled splashback, integrated appliances, dark hardwood flooring, an island, brown floors and grey worktops.

This is an example of a classic galley kitchen in Charleston with a submerged sink, flat-panel cabinets, medium wood cabinets, grey splashback, metro tiled splashback, integrated appliances, medium hardwood flooring, an island, brown floors and white worktops.
Kitchen with Metro Tiled Splashback and Integrated Appliances Ideas and Designs
7
